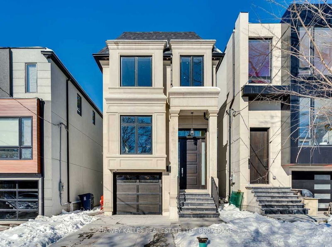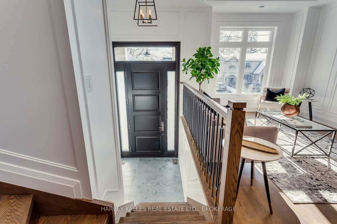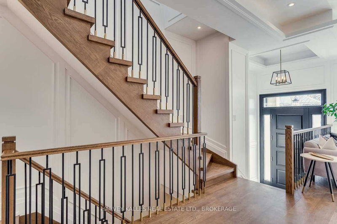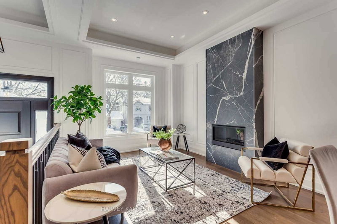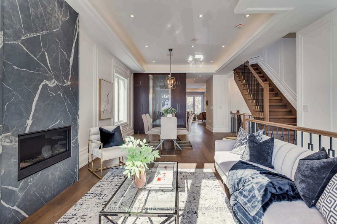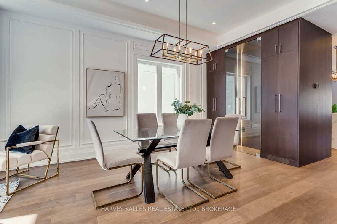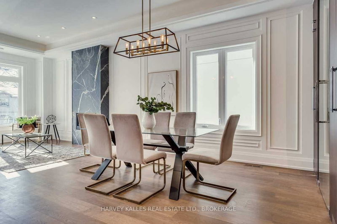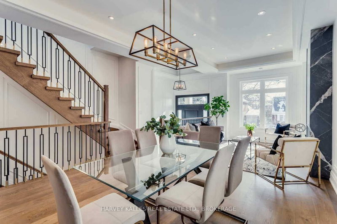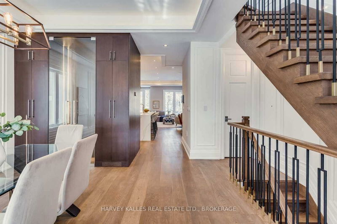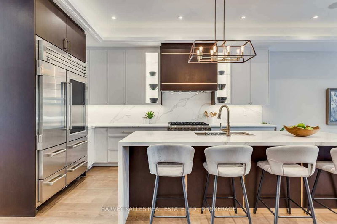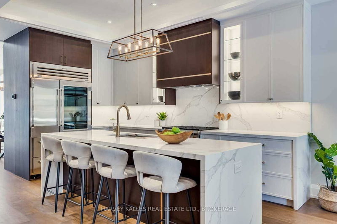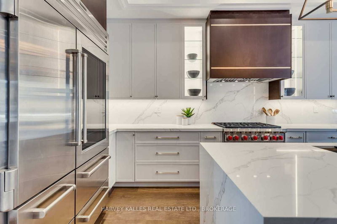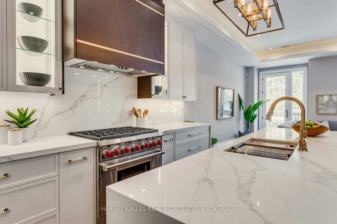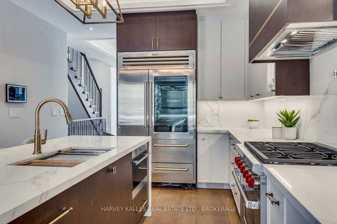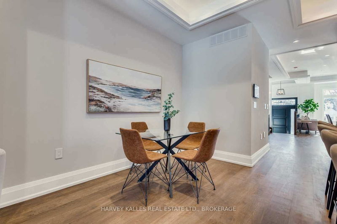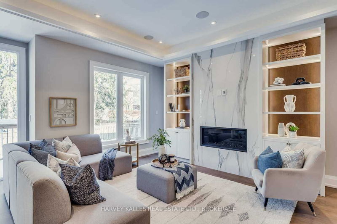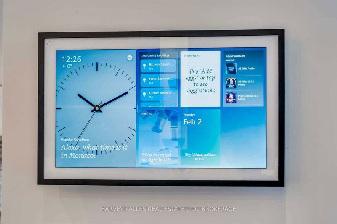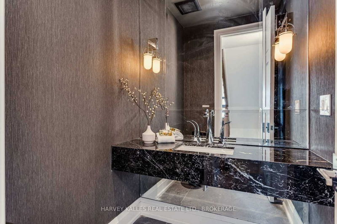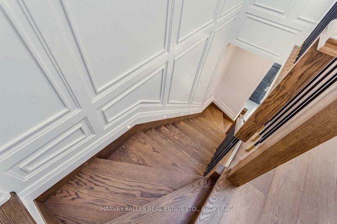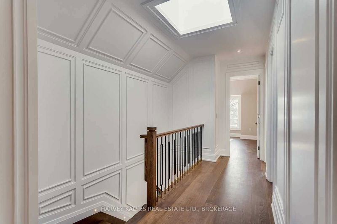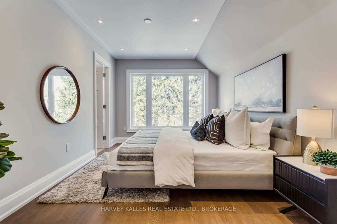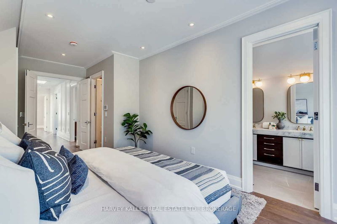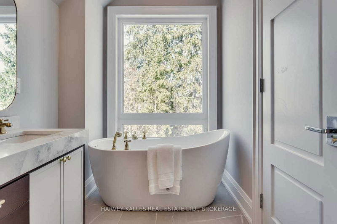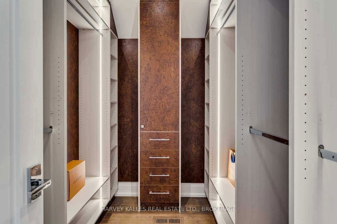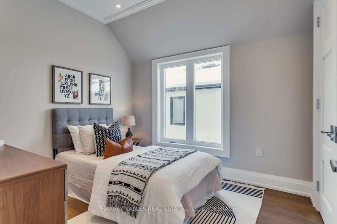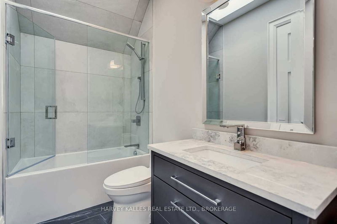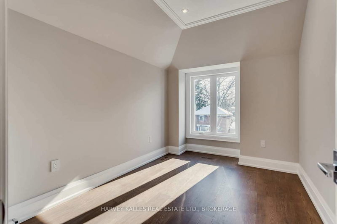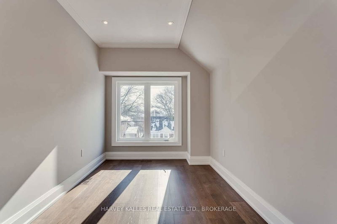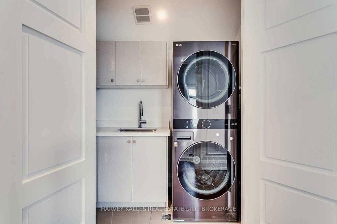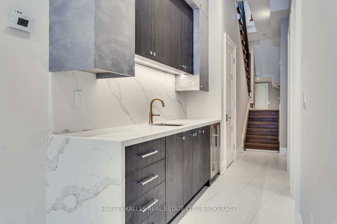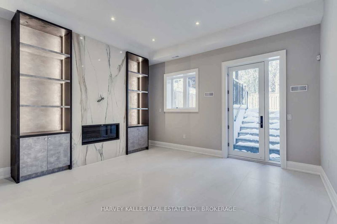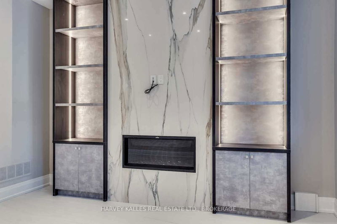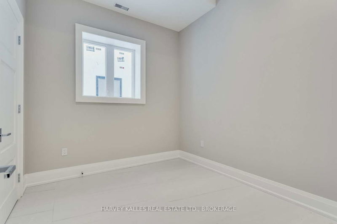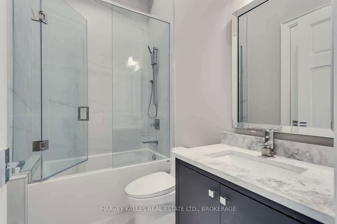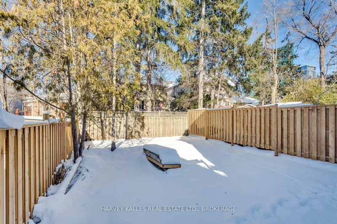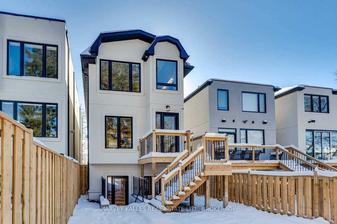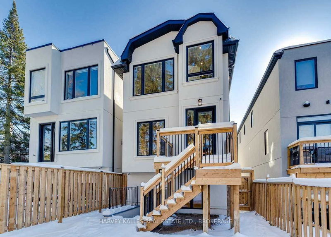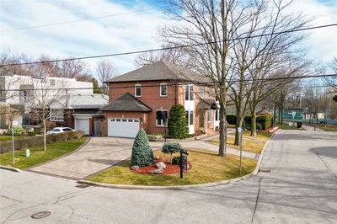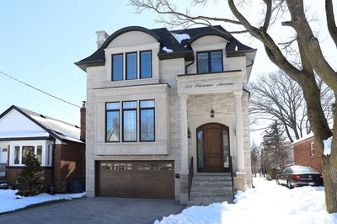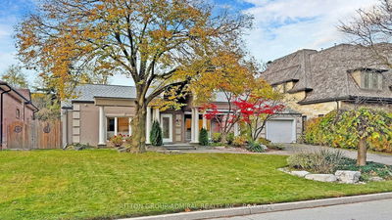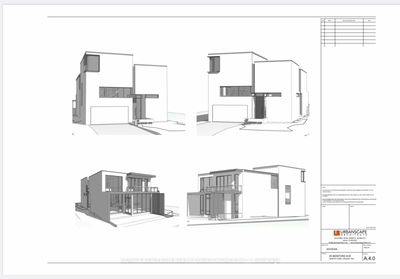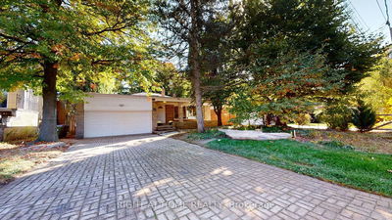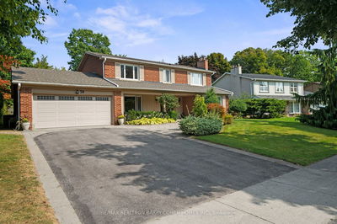Introducing 86 Florence Ave In The Desirable Lansing-Westgate Neighbourhood Of Toronto, A Brand New Custom-Built 2-Storey Home With Exceptional Features And Finishes. This Stunning Home Boasts 7 1/4 Rift Cut Hardwood Floors, Alexa Home System, And Attention To Detail Throughout. The Main Floor Offers A Bright And Spacious Living And Dining Room, A Gourmet Kitchen With Island, Breakfast Area/Bar, And Open To Family Room With Gas Fireplace And Walk-Out To Deck And Yard. The Second Floor Features Your Primary Retreat With Walk-In Closet, Plus Additional Closet, And Spa-Like Ensuite With Heated Floors. There Are 3 More Sizable Bedrooms, A Main Floor Bath/Semi Ensuite, And Laundry Closet! The Lower Level Has A Large Rec Room With Heated Floors, Wet Bar And Walk-Out, Plus A Nanny Suite, Bathroom, And Access To The Garage! Minutes To Shopping, Parks, Schools, Restaurants, Hwy, And So Much More To Love! Don't Miss Out On This Dream Home, The Perfect Place For Your Growing Family!
详情
- 上市时间: Thursday, March 09, 2023
- 3D看房: View Virtual Tour for 86 Florence Avenue
- 城市: Toronto
- 社区: Lansing-Westgate
- 交叉路口: Yonge/Sheppard
- 详细地址: 86 Florence Avenue, Toronto, M2N 1G3, Ontario, Canada
- 客厅: Hardwood Floor, Gas Fireplace, Crown Moulding
- 厨房: Hardwood Floor, Centre Island, Quartz Counter
- 家庭房: Hardwood Floor, Gas Fireplace, W/O To Deck
- 挂盘公司: Harvey Kalles Real Estate Ltd., Brokerage - Disclaimer: The information contained in this listing has not been verified by Harvey Kalles Real Estate Ltd., Brokerage and should be verified by the buyer.

