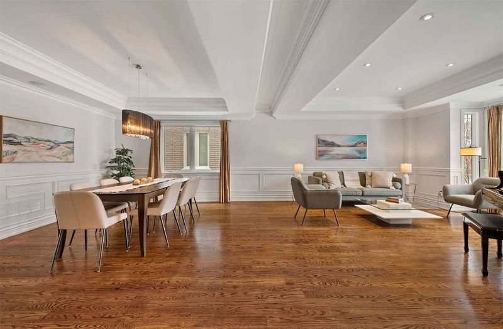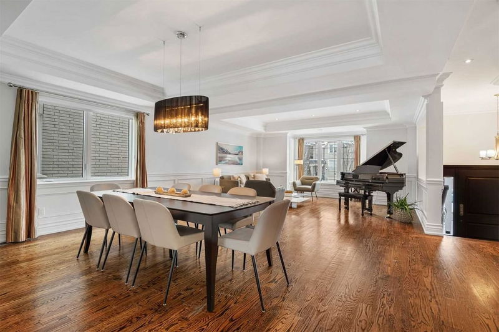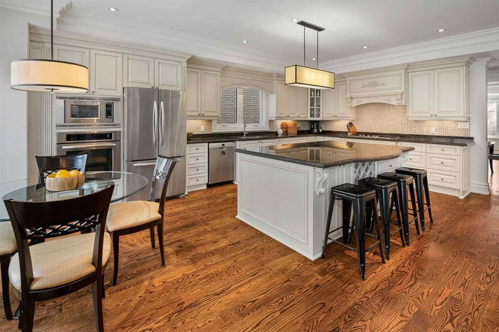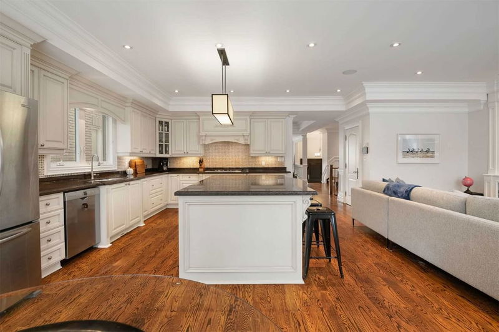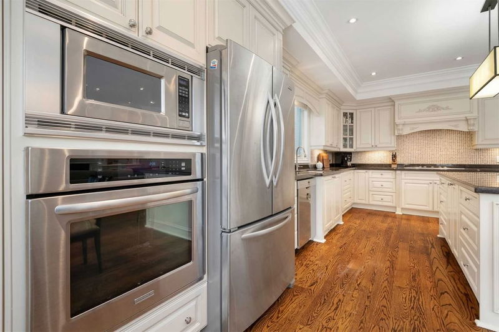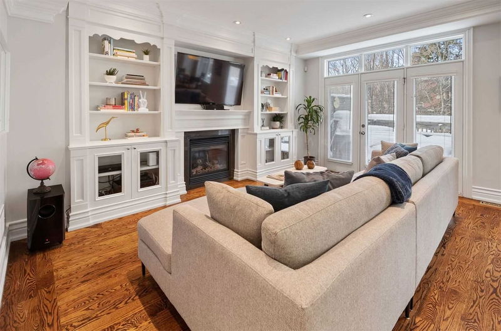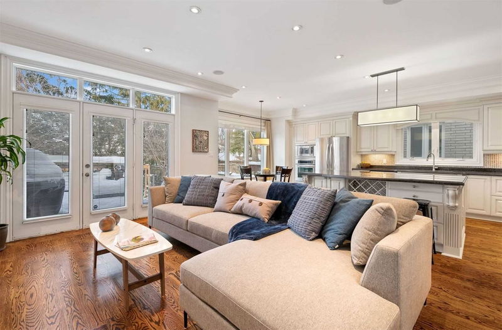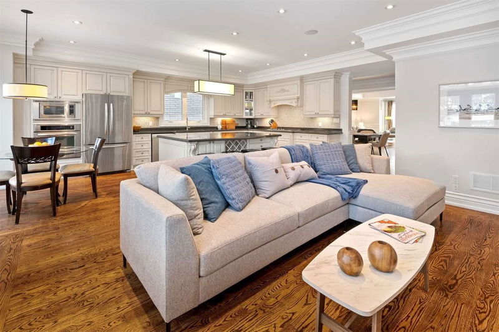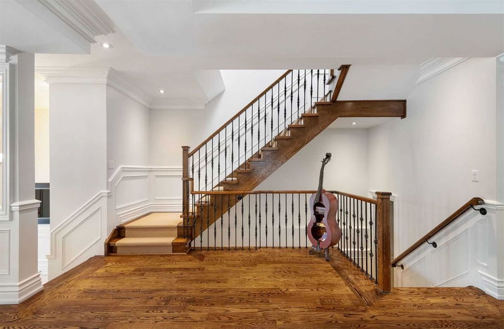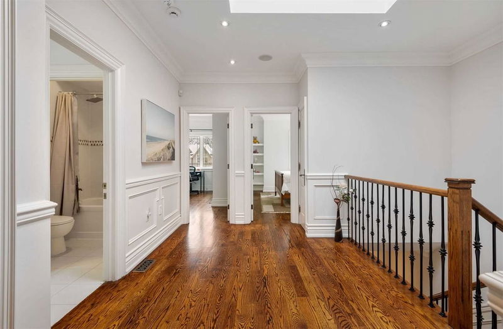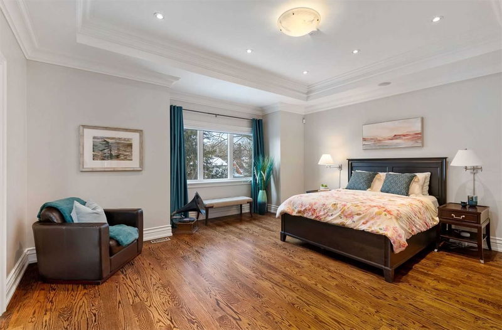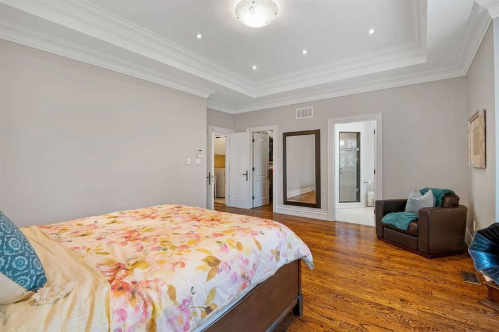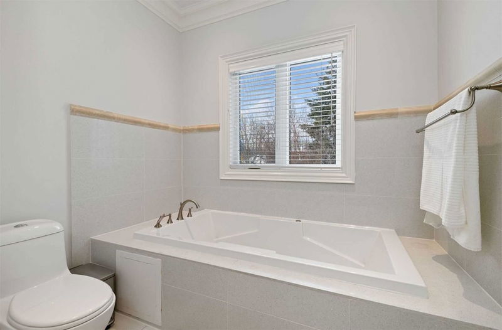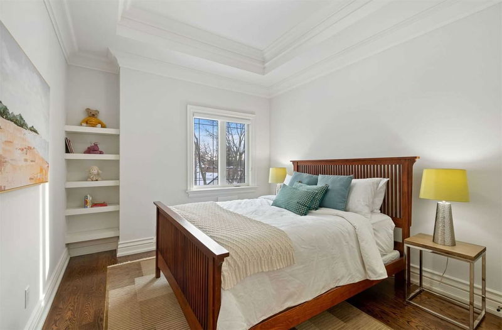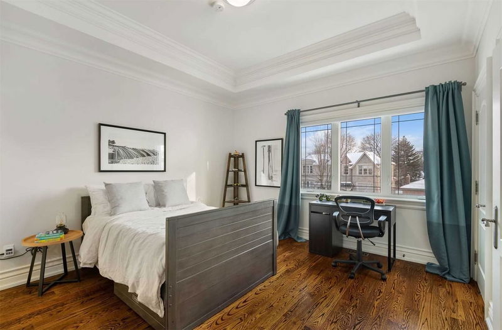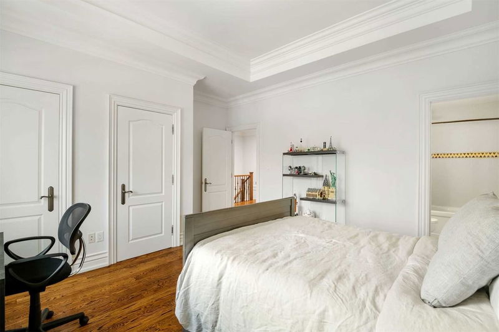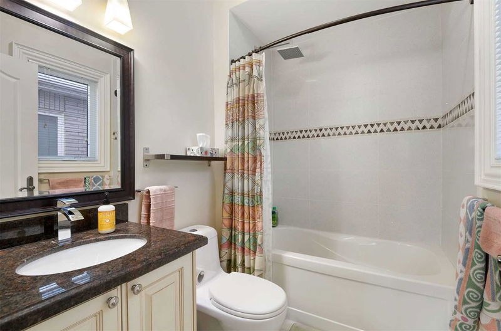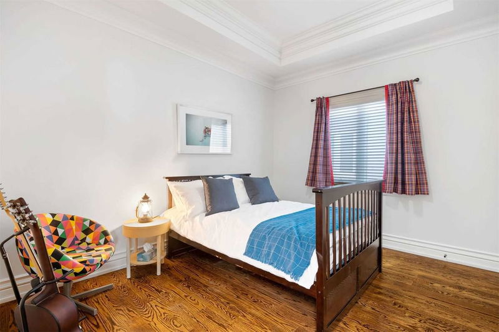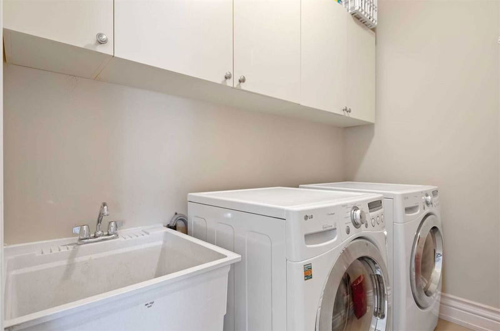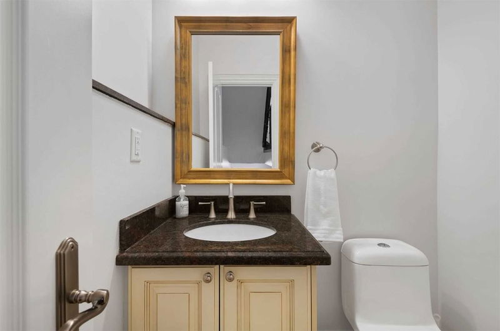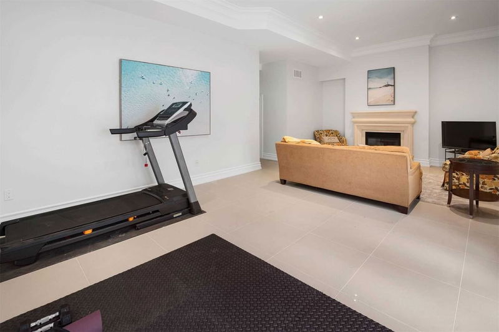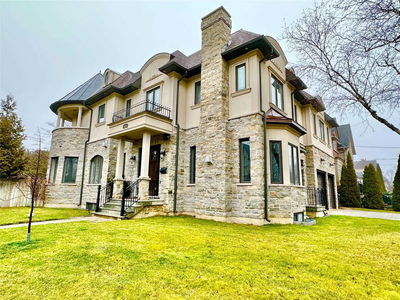Luxurious, Conveniently Located 4+1 Bed, 5 Bath Dream Home At Yonge & Sheppard! This Home Features Spacious Rooms, Hardwood Floors, Coffered Ceilings & California Closets Throughout. 9Ft Ceilings On Main & 10Ft On 2nd Level & Bsmt. Bright Living Rm W/South Facing Windows & Formal Dining Rm. Beautiful Wainscoting On Main, Stairs & Upstairs Hallway. Chef's Kitchen W/Gas Stovetop, Built-In Stainless-Steel Appl & Extra-Lg Centre Island & Eat-In Breakfast Area W/Plenty Of Pantry Storage. Family Rm W/Built-In Fireplace & Bookcases With Walk Out To Deck. Large Primary Bed W/5Pc Ensuite W/Jacuzzi Tub & Walk-In Closet. Dedicated 2nd Flr Laundry W/Storage & Sink. Fully Finished Bsmt W/Double Door Walk Up To Backyard From Spacious Rec Room With Fireplace, Private Home Office Or Guest/Nanny Bed. Private Backyard With Mature Trees. Conveniently Located W/Easy Access To Hwy 401. Minutes Walk To Ttc Subway, Whole Foods, Parks, Schools, Shops, Restaurants & More!
详情
- 上市时间: Tuesday, February 07, 2023
- 3D看房: View Virtual Tour for 92 Cameron Avenue
- 城市: Toronto
- 社区: Lansing-Westgate
- 交叉路口: Yonge & Sheppard
- 详细地址: 92 Cameron Avenue, Toronto, M2N 1E2, Ontario, Canada
- 客厅: Hardwood Floor, Pot Lights, Large Window
- 厨房: Centre Island, Hardwood Floor, B/I Appliances
- 家庭房: Fireplace, B/I Bookcase, W/O To Deck
- 挂盘公司: Oulahen Team Realty Inc., Brokerage - Disclaimer: The information contained in this listing has not been verified by Oulahen Team Realty Inc., Brokerage and should be verified by the buyer.





