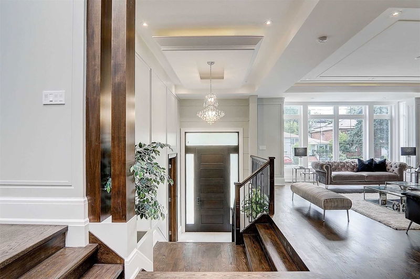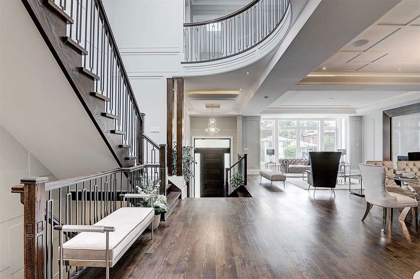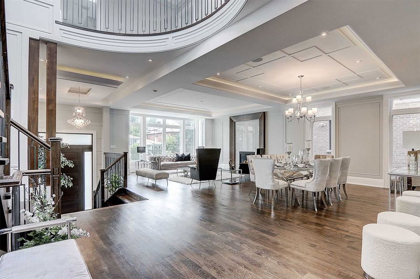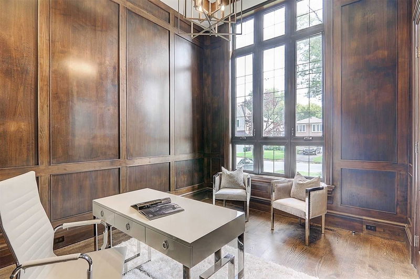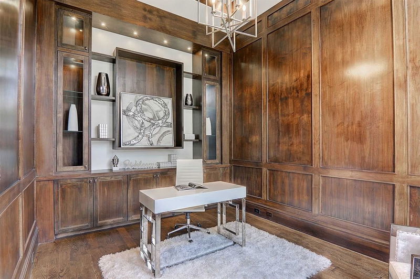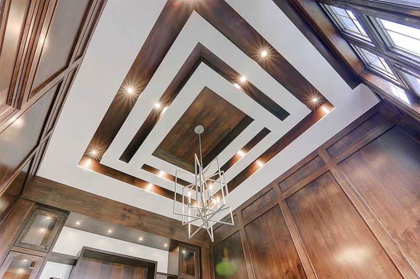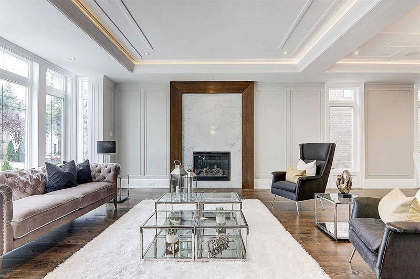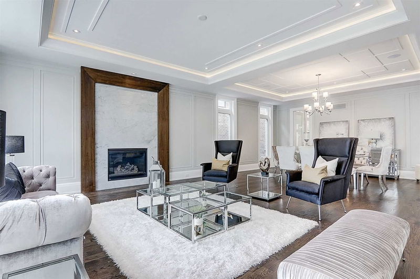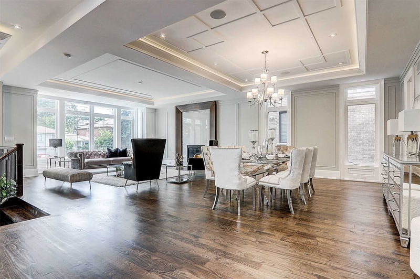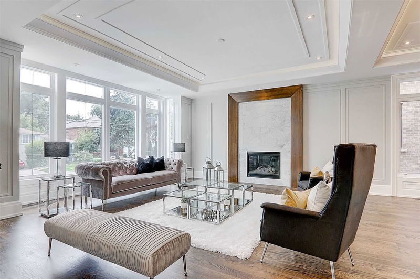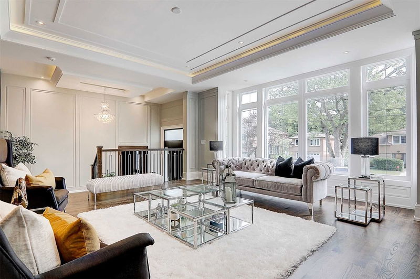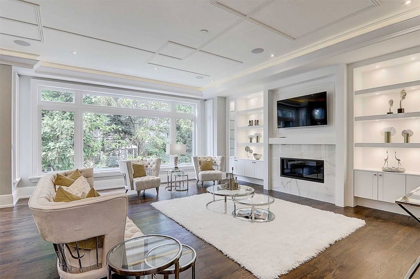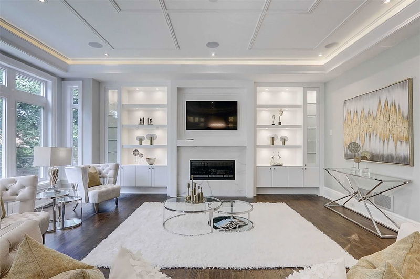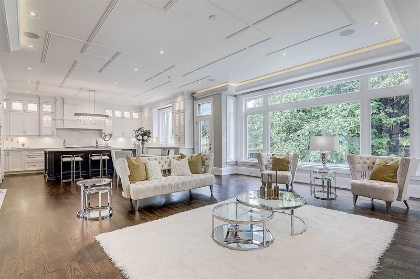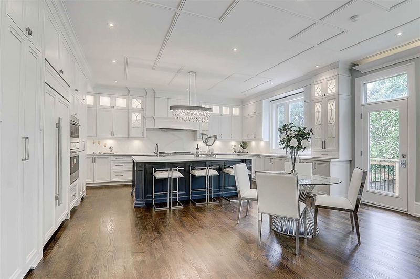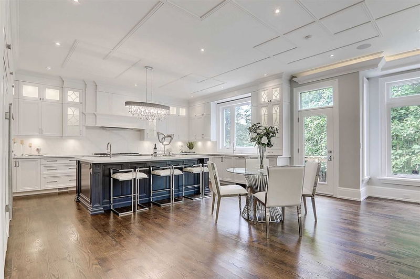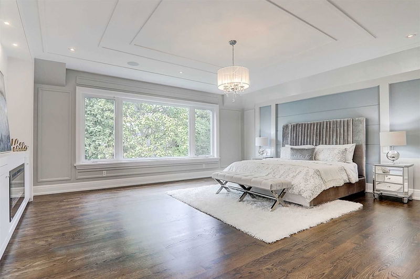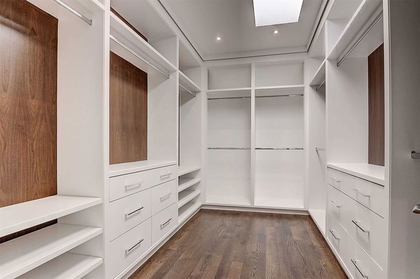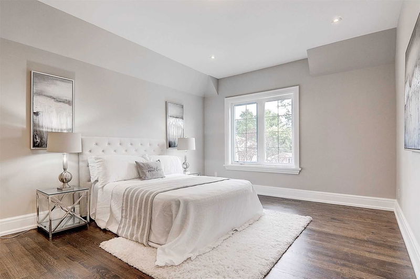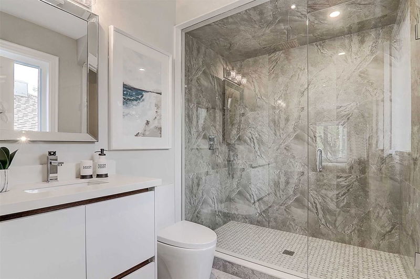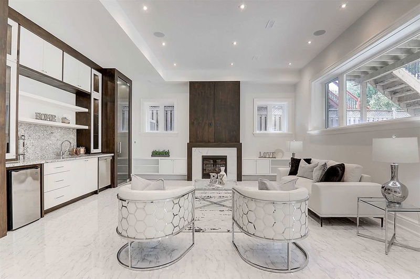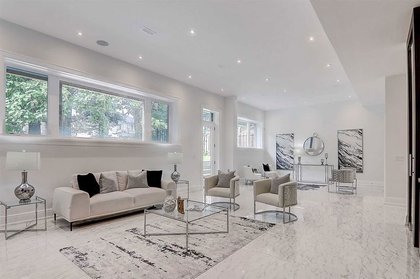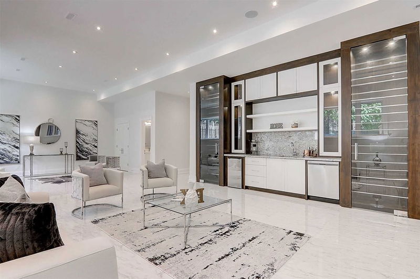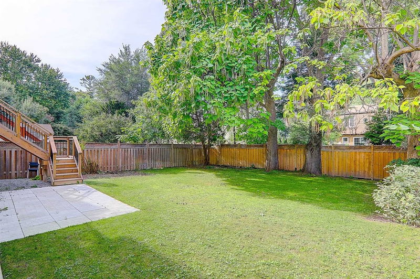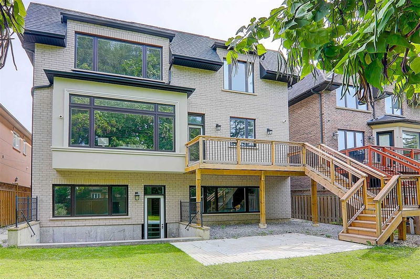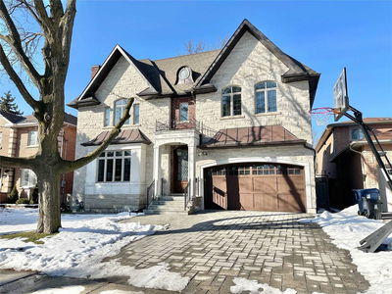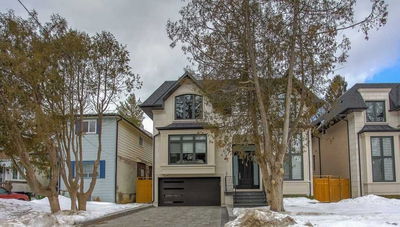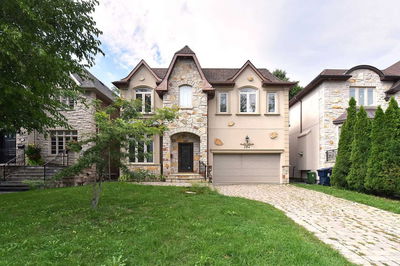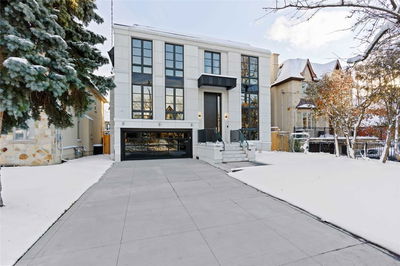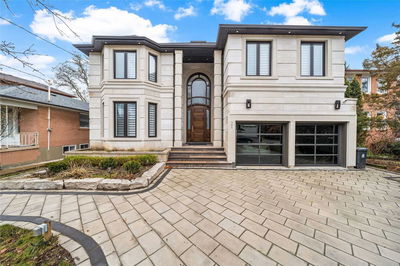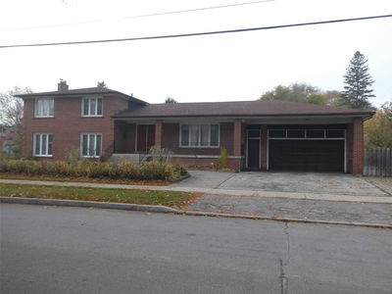Expertly Crofted+Elegantly Designed+Functionally Laid Out, Located In The Most Coveted Block&Street In Willowdale East! *Approx 4,350 S.F.(Above Grade)+Professional Finished Bsmnt(Totally Over 6000 Sf Of Luxurious/Modern Living Area)*One Of The Biggest In The Area! Unparalleled Features>> Amazingly Bright With Natural-Sunlight,Hi-End Millwork,Cofrd/Dropd Cling With Roplight,Moulded Cling,Wall Paneling,Solid Tall Drs,Rich Closets,Smart System, Large Central Skylit!Led Potlights.Full Mahogany Library! Chef Inspired Huge Kitchen W/Quartz C/Top&Backsplash& State-Of-The-Art Appliances.Large Family Room.Lovely Private Backyard!*Huge Master Features Spa-Like Heated Flr Ensuite W/ Automatic Toilet&Make-Up Area, Boudior W/I Closet*All Bedrms Has Own Ensuites*Basement Includes Large Heated Flr Rec Rm With Beautiful Unique Wet Bar,2 Wine Cellar,4Pc Washrm,Optional Laundry,Bedrm&4Pc Ensuite. Long Interlocked Driveway.Premium Garage Size! Best Ranking Schools:Hollywood P.S,Bayview M.S,Earl Haig S.S
详情
- 上市时间: Wednesday, March 08, 2023
- 3D看房: View Virtual Tour for 238 Hillcrest Avenue
- 城市: Toronto
- 社区: Willowdale East
- 详细地址: 238 Hillcrest Avenue, Toronto, M2N 3P2, Ontario, Canada
- 家庭房: B/I Shelves, Gas Fireplace, Moulded Ceiling
- 厨房: Breakfast Area, Modern Kitchen, W/O To Deck
- 挂盘公司: Re/Max Realtron Bijan Barati Real Estate, Brokerage - Disclaimer: The information contained in this listing has not been verified by Re/Max Realtron Bijan Barati Real Estate, Brokerage and should be verified by the buyer.


