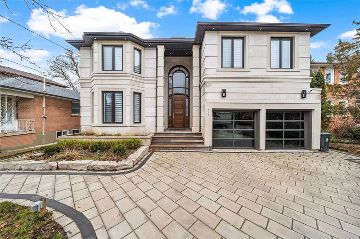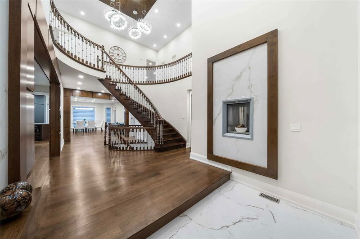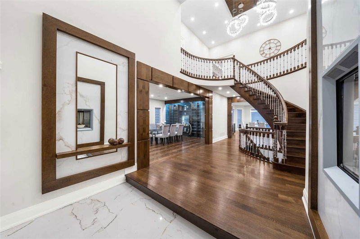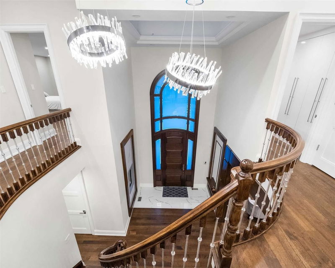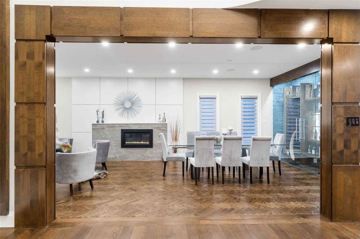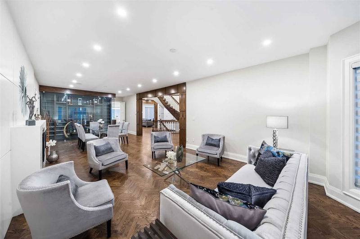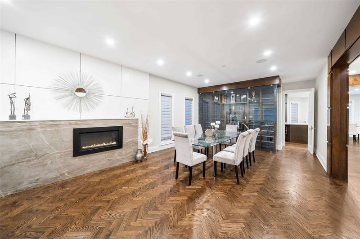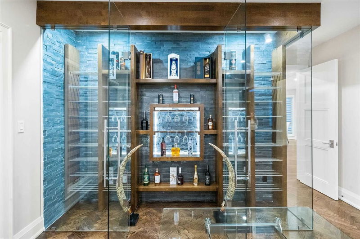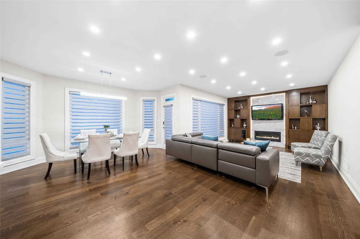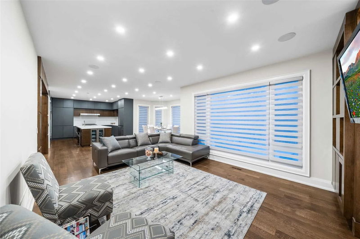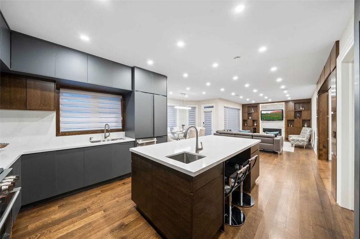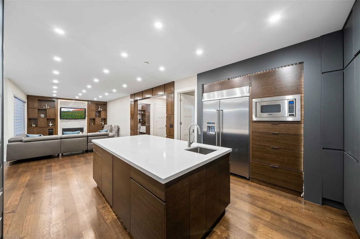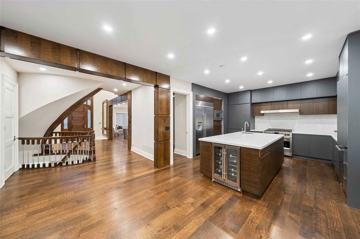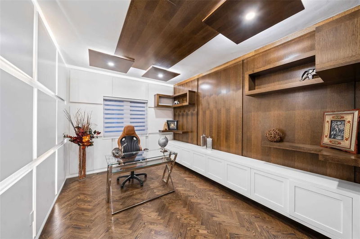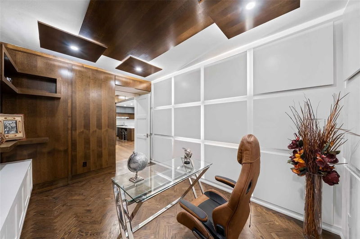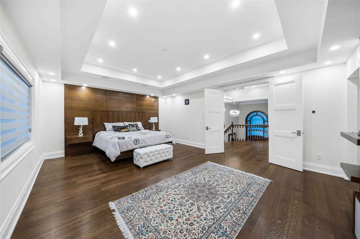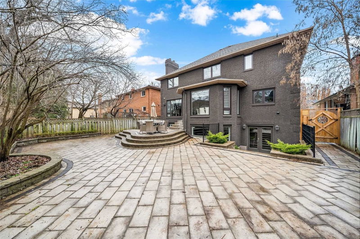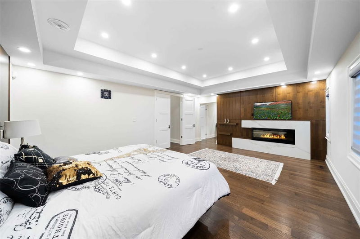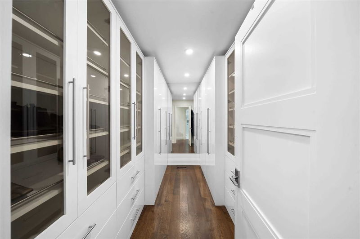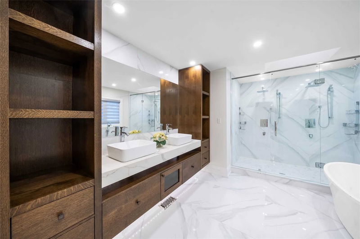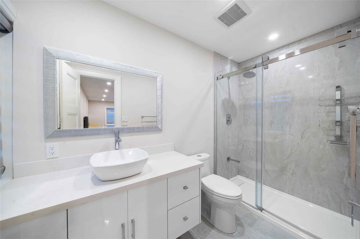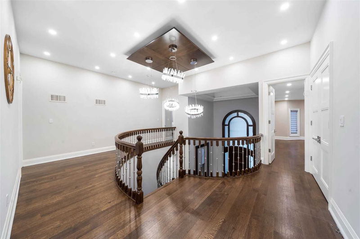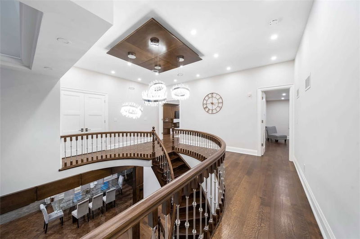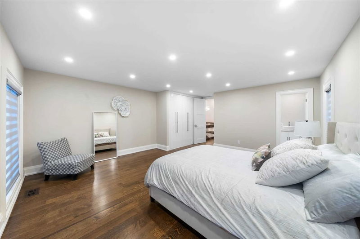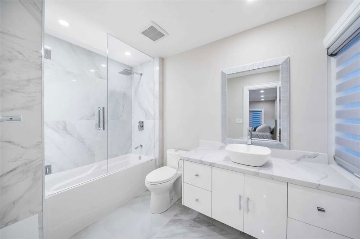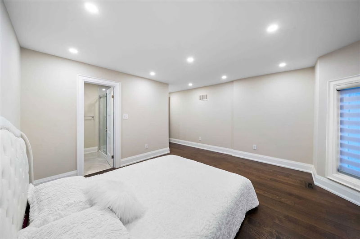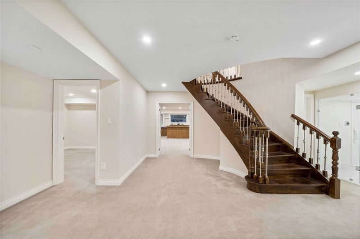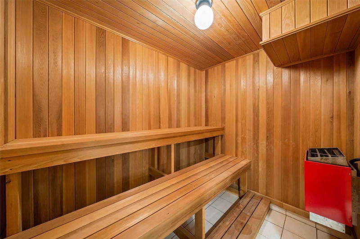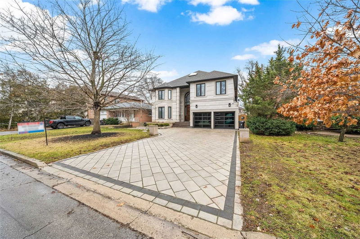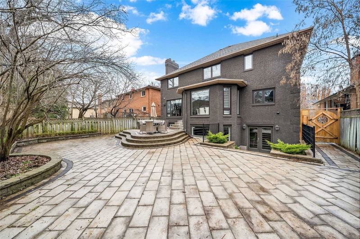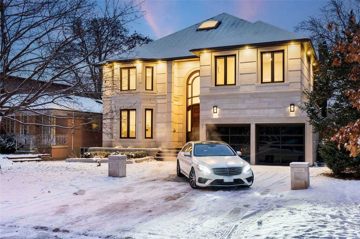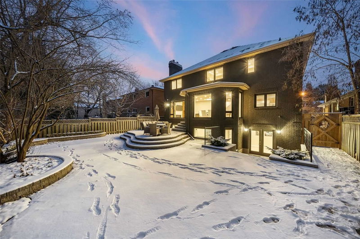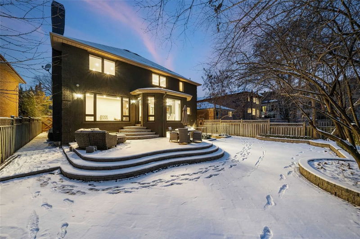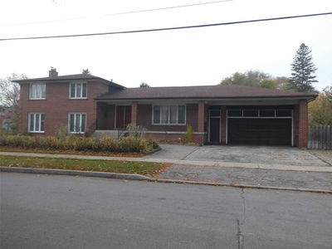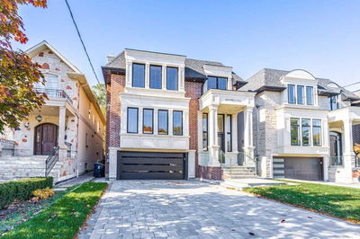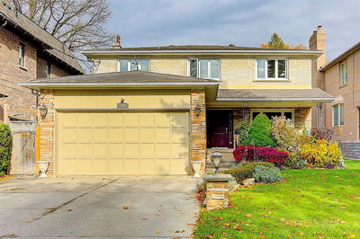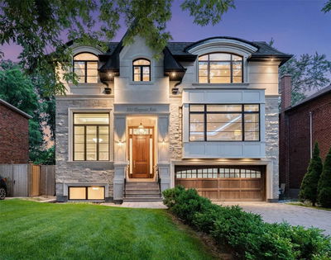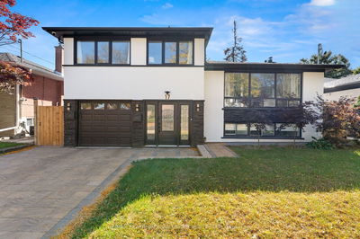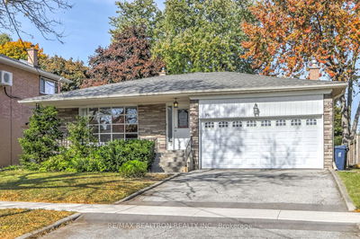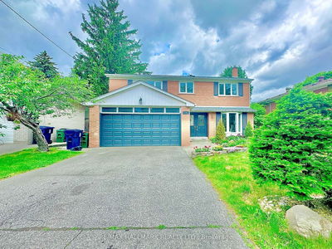**Absolutely Stunning/Luxury Masterpiece**New Modern Renovated $$$(2021), 4300 Sqf Home, *Prime 55' Lot* Situated On A Prime/Prestigious St **Impeccable Condition ,Boasting Spacious/Carefully-Cared By Owner,*Best Quality Lime Stone Facade W/Precast*New Fully Front And Back Yard Modern Interlock * Spacious-Graciously Proportioned Floor Plan, Oversized Bedrooms *Gourmet Kit W/Breakfast Area And Open Fam Rm(Enormous Entertaining Area) Hi Ceilings, New Selected Rift Cut 7" White Oak Hardwood Floors, 7 New Washrooms, Massive 4 Br With 5 Individual Ensuites &Organized Closets; Professionally Designed Wood Workings, Built In Dressers,100S Of New Potligts, Massive Ceramic Panels, Direct Access Garage To Main Floor, Impeccable Condition, Beautiful Circular Stairwell W/Metal Railing With Huge Skylight, Gourmet Kit With Huge Brkfast Area & Acesto A Beautifully Designed Interlocked Backyard, Doble Door Walk Out Basement,Wt Bar, Sauna, Wine Display, Cedar Clst, 5 Fireplaces,Bulit In King Bed Set..
详情
- 上市时间: Wednesday, December 14, 2022
- 3D看房: View Virtual Tour for 397 Kingsdale Avenue
- 城市: Toronto
- 社区: Willowdale East
- 交叉路口: Bayview & Empress Ave
- 详细地址: 397 Kingsdale Avenue, Toronto, M2N3X8, Ontario, Canada
- 客厅: Gas Fireplace, Bay Window, Hardwood Floor
- 家庭房: Gas Fireplace, B/I Shelves, Hardwood Floor
- 厨房: Stainless Steel Appl, Custom Backsplash, Eat-In Kitchen
- 挂盘公司: Re/Max Realtron Realty Inc., Brokerage - Disclaimer: The information contained in this listing has not been verified by Re/Max Realtron Realty Inc., Brokerage and should be verified by the buyer.

