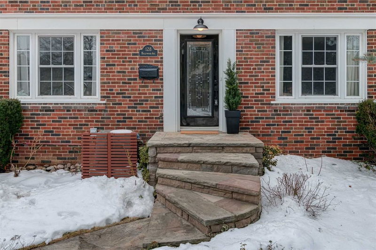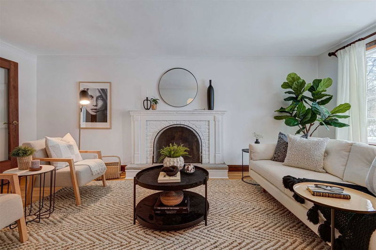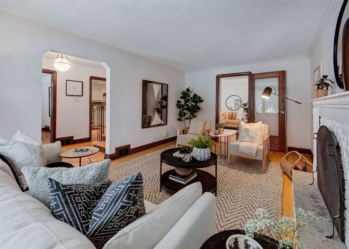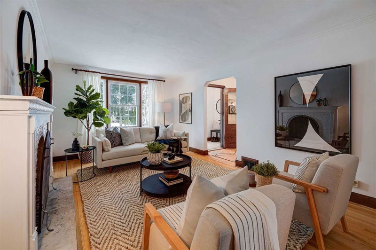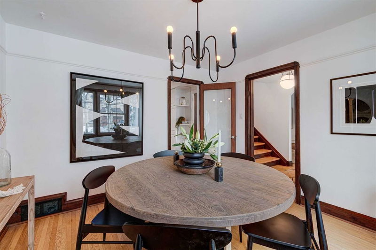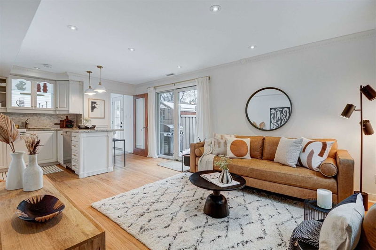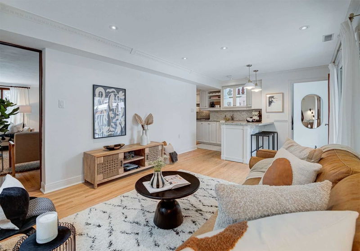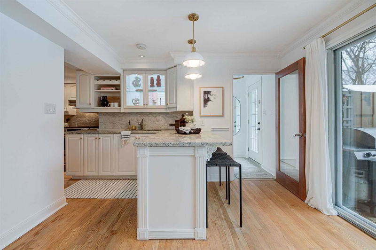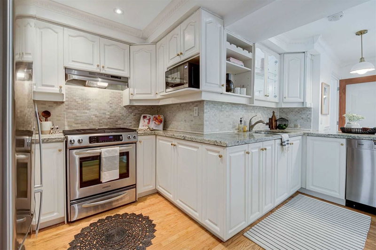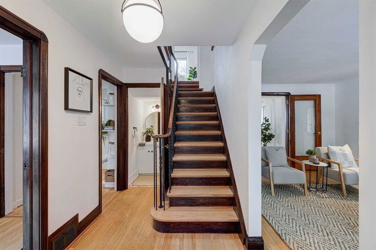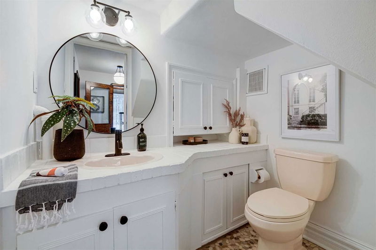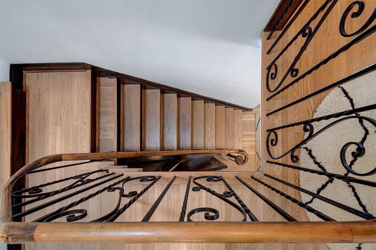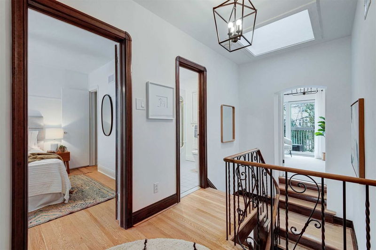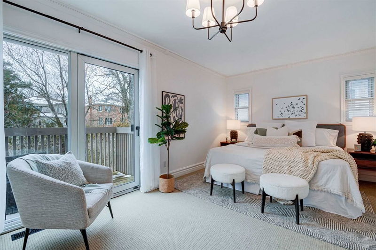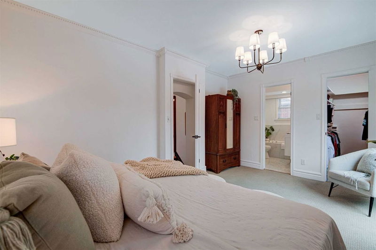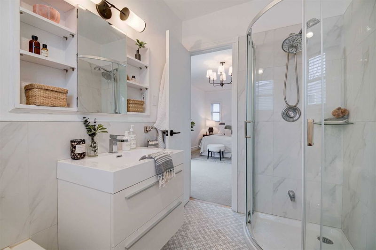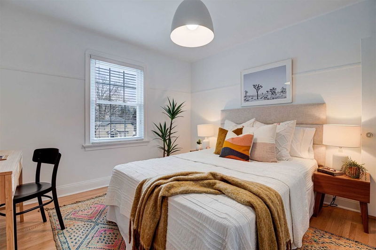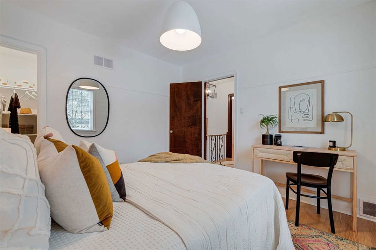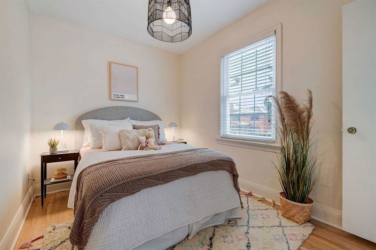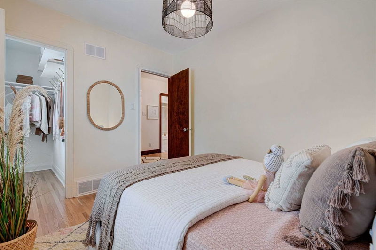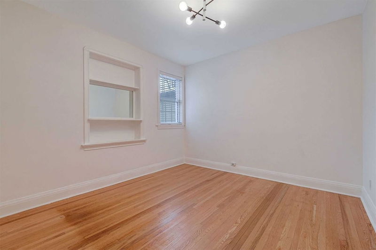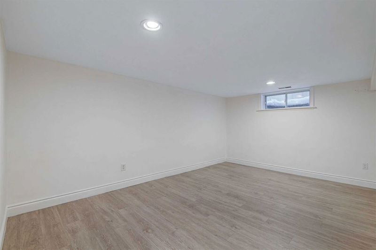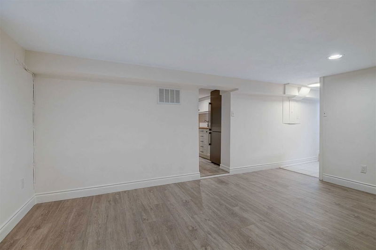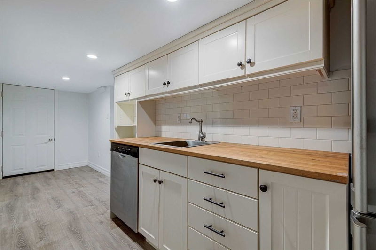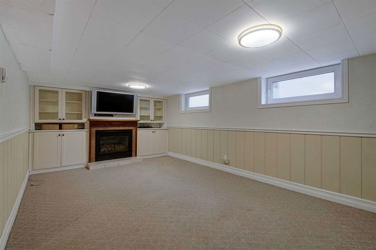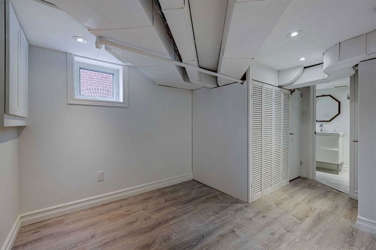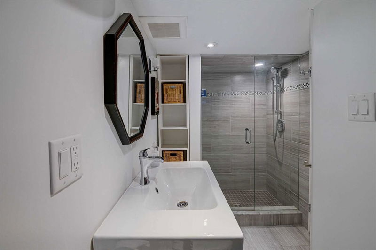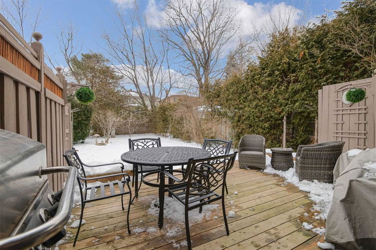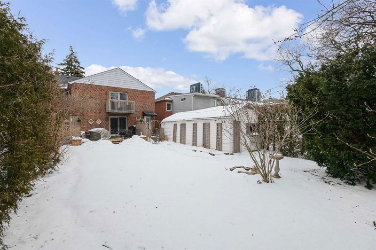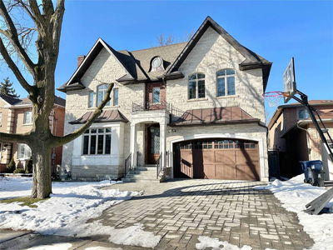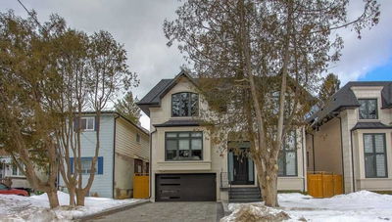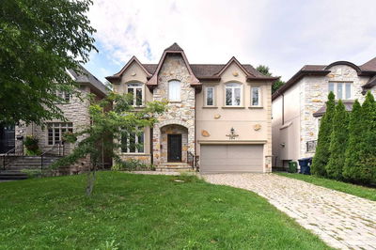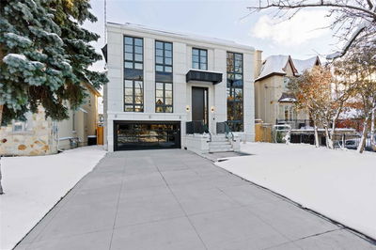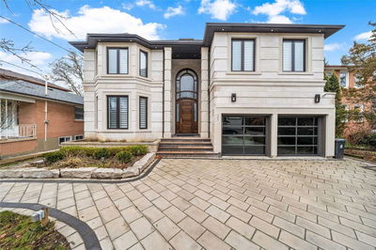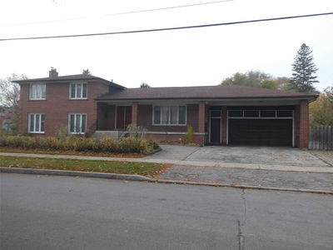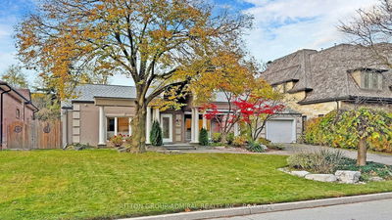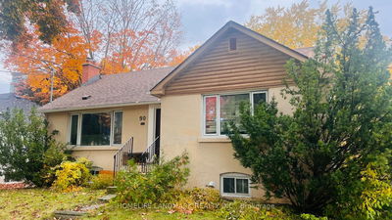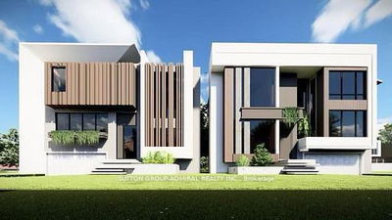Welcome To 128 Hollywood Ave - The Quintessential Family Home Nestled In One Of North Toronto's Most Coveted And Family Friendly Neighborhoods. Walkable To Both Hollywood Ps And Earl Haig Ss. Tastefully Updated And Expanded This Home Boasts 4 Large Bedrooms Including An Expansive Primary With Walk In Closet And Ensuite. As The Icy Grip Of Winter Retreats, An Expertly Manicured Backyard Will Reveal Itself. Surrounded By Old Growth Trees It Is A Private Sanctuary Replete With A Water Feature And A Back Deck Made For Summer Entertaining. Take It All In With A Coffee From Your Second Floor Patio. The Main Floor Embraces Modern Family Living With A Functional Center Stairwell Plan. With A Large Entertaining Room, Private Dining Area And A Family Room That Gives Way To A Chefs Kitchen. Hardwood Floors Throughout And Large South Facing Windows Bathing The Space In Natural Light. A Home Truly Without Compromise.
详情
- 上市时间: Monday, March 06, 2023
- 3D看房: View Virtual Tour for 128 Hollywood Avenue
- 城市: Toronto
- 社区: Willowdale East
- 交叉路口: Willowdale & Sheppard
- 详细地址: 128 Hollywood Avenue, Toronto, M2N 3K3, Ontario, Canada
- 家庭房: Hardwood Floor, Fireplace, Large Window
- 厨房: Hardwood Floor, Combined W/Living, Stainless Steel Appl
- 客厅: Hardwood Floor, Combined W/厨房, W/O To Patio
- 家庭房: Window, Finished
- 厨房: Stainless Steel Appl, Walk Through, Backsplash
- 挂盘公司: Berkshire Hathaway Homeservices Toronto Realty, Brokerage - Disclaimer: The information contained in this listing has not been verified by Berkshire Hathaway Homeservices Toronto Realty, Brokerage and should be verified by the buyer.


