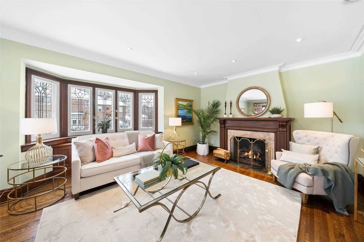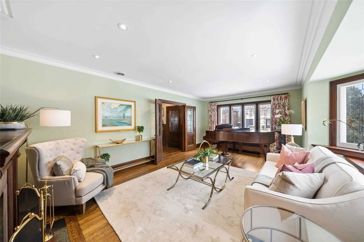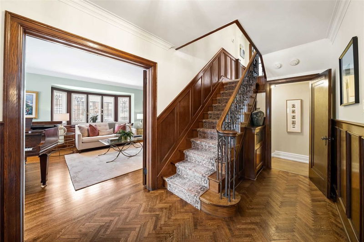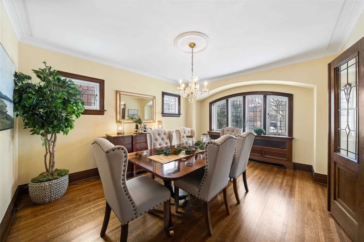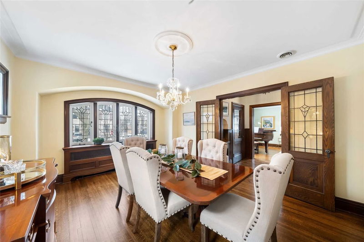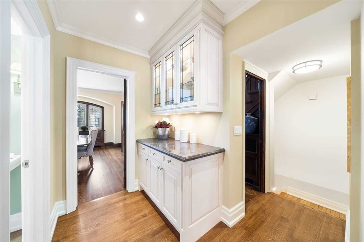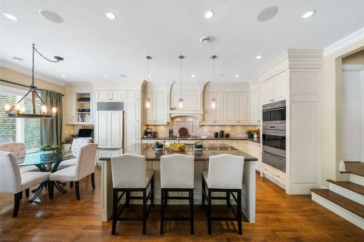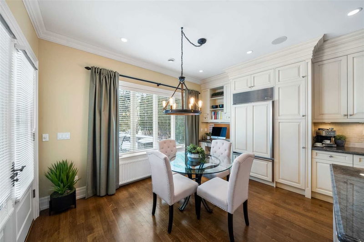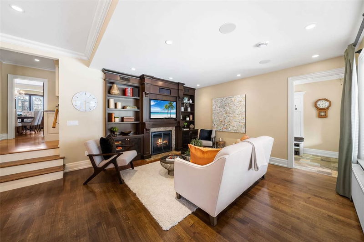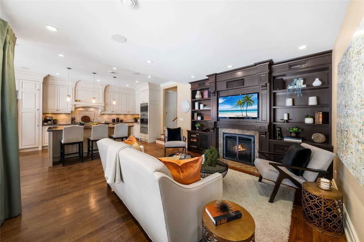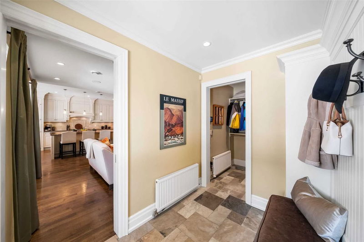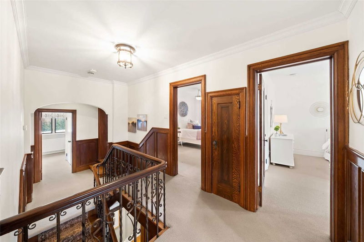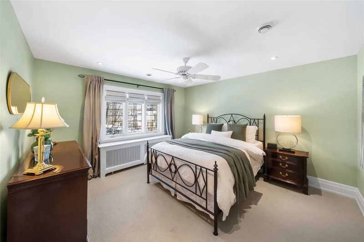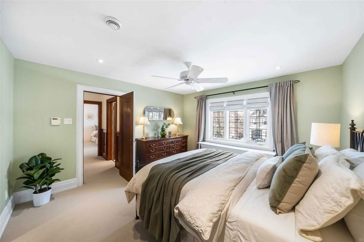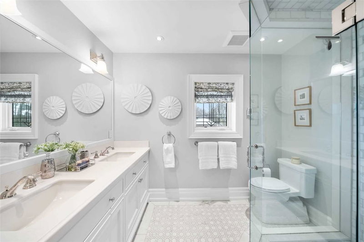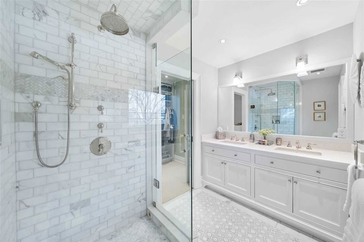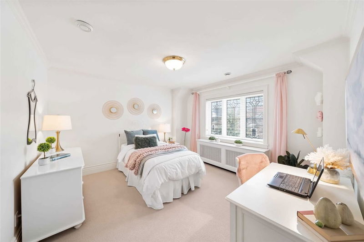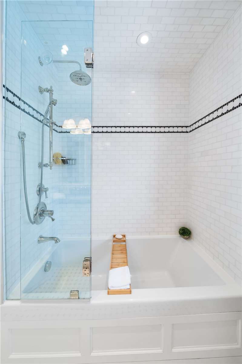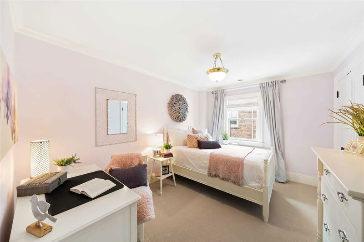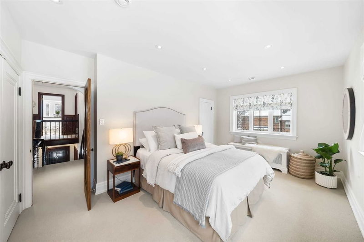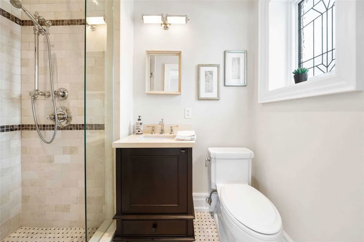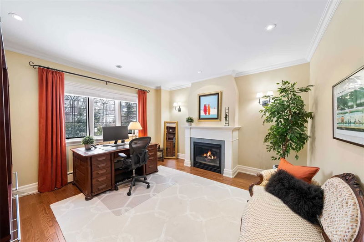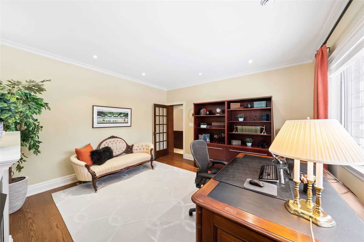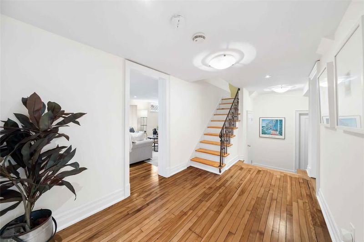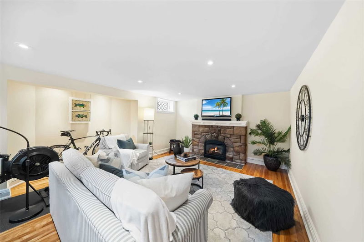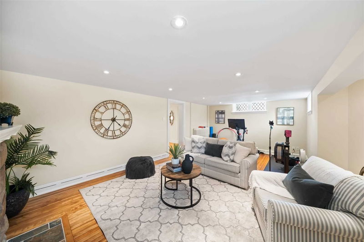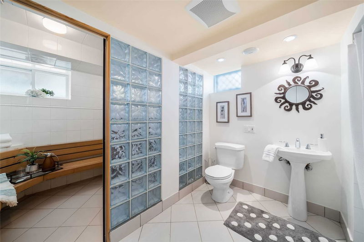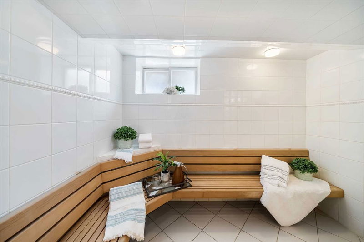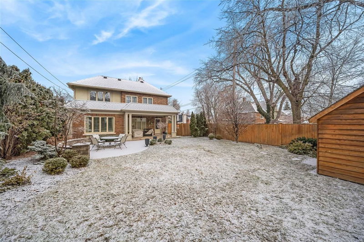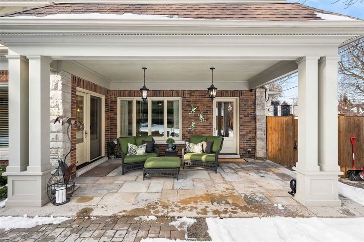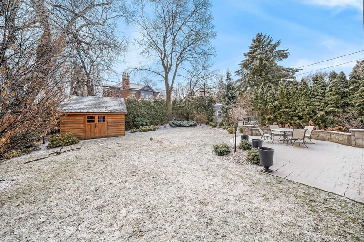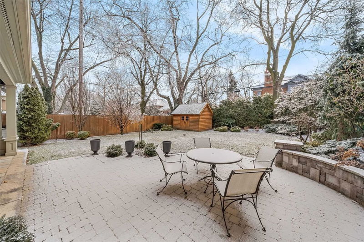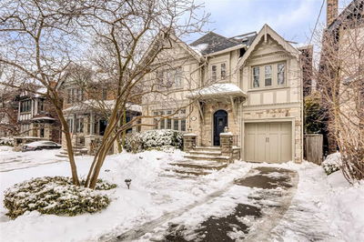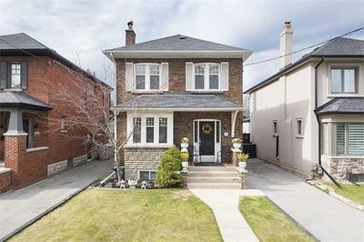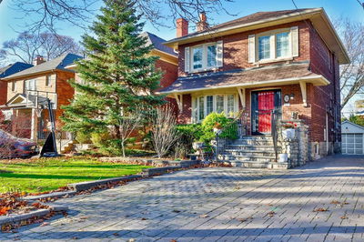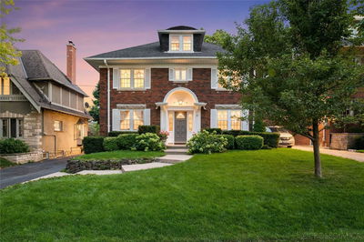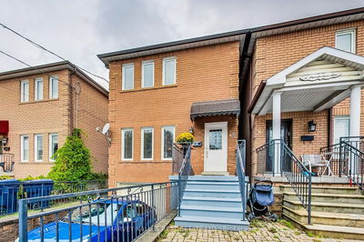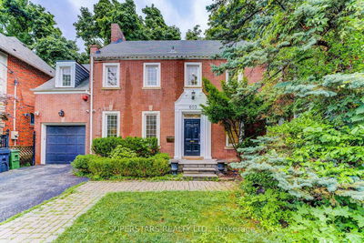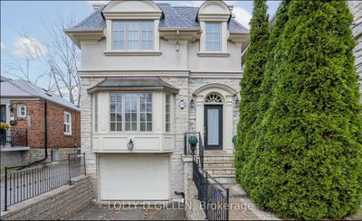It's Love At First Sight! This Warm, Inviting Lytton Park Home Blends Classic North Toronto Features With Modern Finishes. Find Original Hardwood Floors, 8" Baseboards & Wainscotting In The Principal Rooms Before Stepping Into The Open-Concept Eat-In Kitchen/ Family Room Extension That Will Leave You In Awe! A Chef's Kitchen With Granite Counters, Designer B/I Appliances, Walk-In Pantry & Media Nook That Overlooks The Inviting Family Room. The Upper Level Offers 4 Well-Appointed Bedrooms, 3 Modern Bathrooms With Heated Floors & A Large Office (Or 5th Bedroom) With Gas Fireplace. The Primary Bedroom Features A Large Walk-In Closet & Spa-Like Ensuite! The Finished Basement Has Extra Living Space & Ample Storage. Step Out To The Landscaped & Fully Fenced Backyard Featuring A Stone Patio, Green Space & Large Shed. This Is The Home You've Been Waiting For, From Built-In Speakers, Pot Lights, 4 Gas Fireplaces, Updated Windows With Plenty Of Natural Light, There Are Too Many Features To List!
详情
- 上市时间: Thursday, March 02, 2023
- 3D看房: View Virtual Tour for 327 Lytton Boulevard
- 城市: Toronto
- 社区: Lawrence Park South
- 交叉路口: Yonge & Eglinton
- 详细地址: 327 Lytton Boulevard, Toronto, M5N 1R9, Ontario, Canada
- 客厅: Gas Fireplace, Crown Moulding, Hardwood Floor
- 厨房: Eat-In Kitchen, Granite Counter, Stainless Steel Appl
- 家庭房: Open Concept, Built-In Speakers, Gas Fireplace
- 挂盘公司: Re/Max Hallmark Realty Ltd., Brokerage - Disclaimer: The information contained in this listing has not been verified by Re/Max Hallmark Realty Ltd., Brokerage and should be verified by the buyer.


