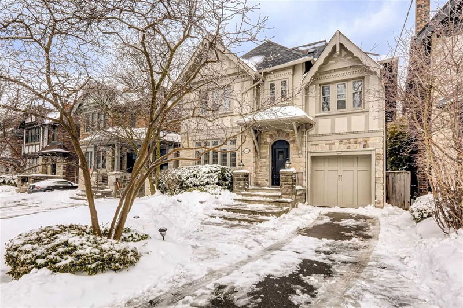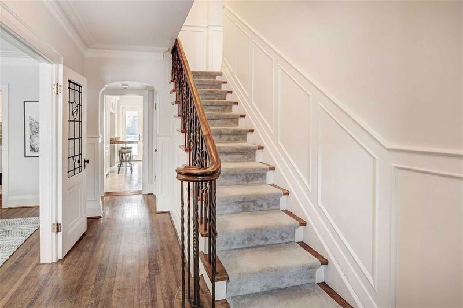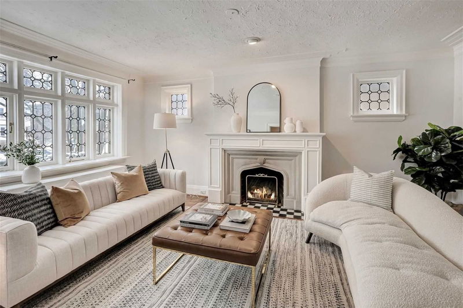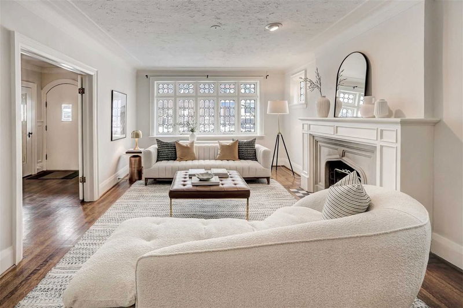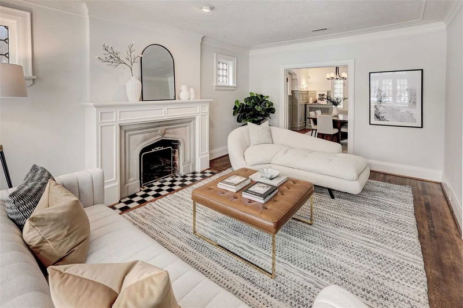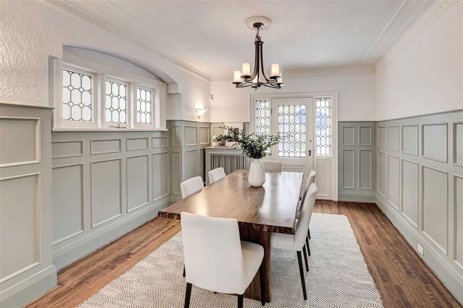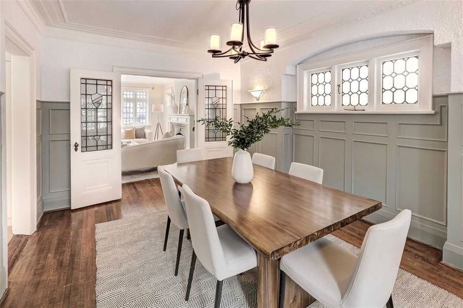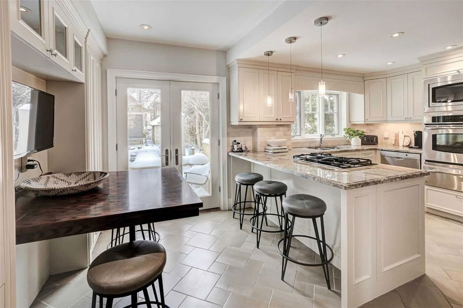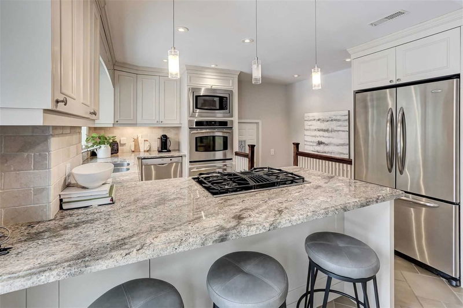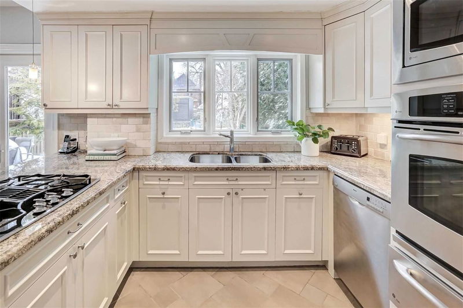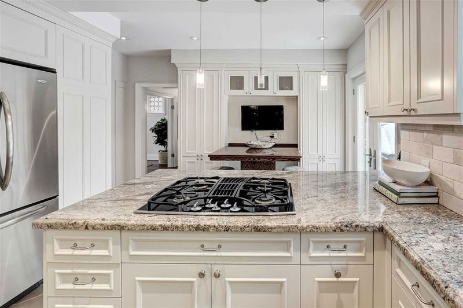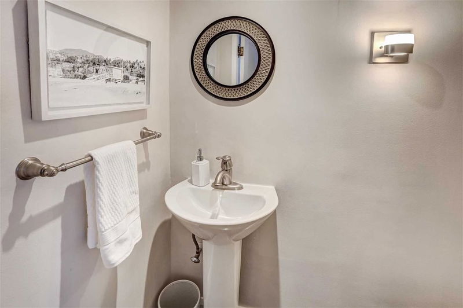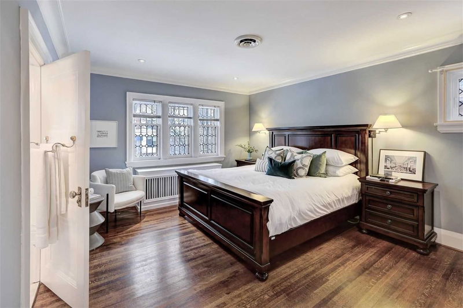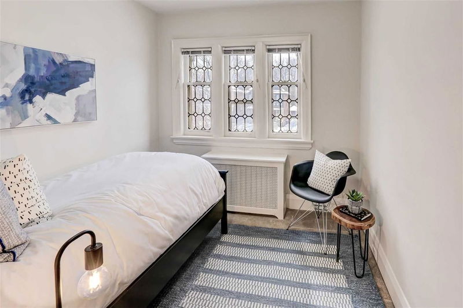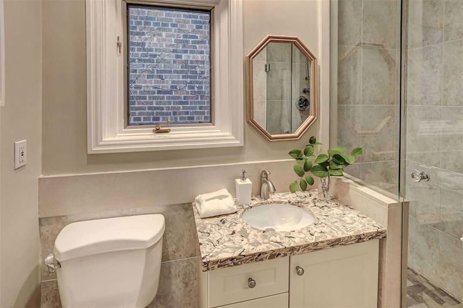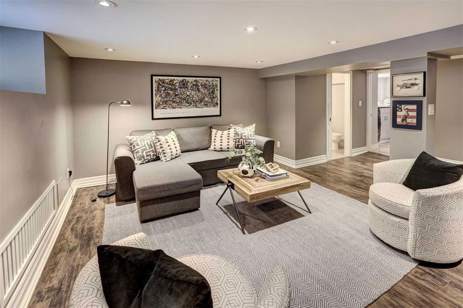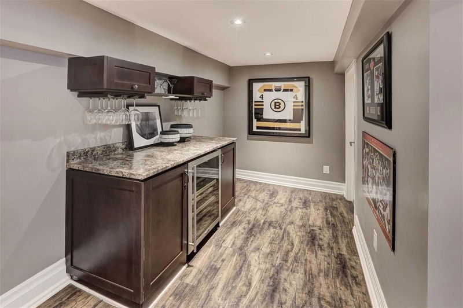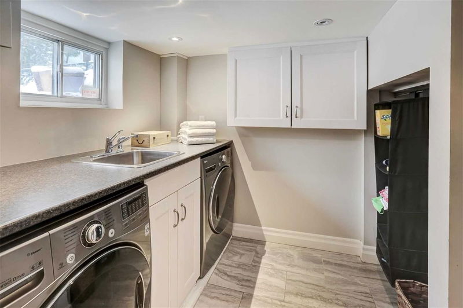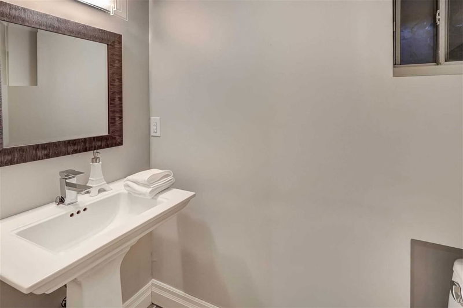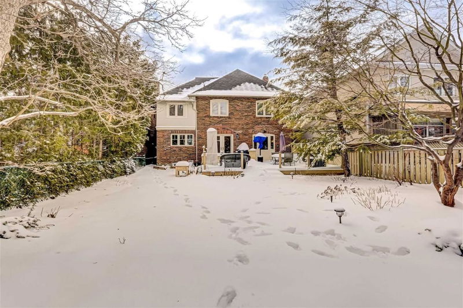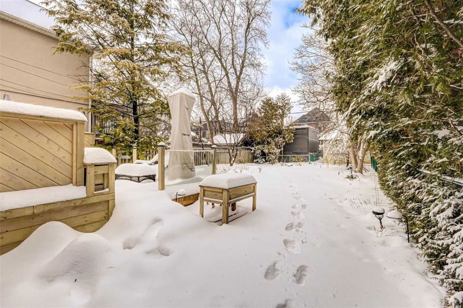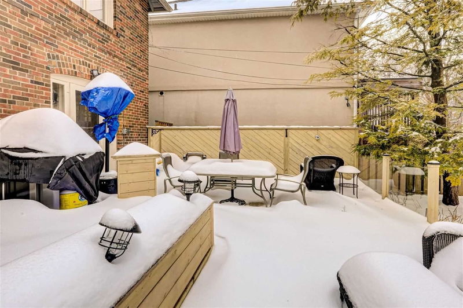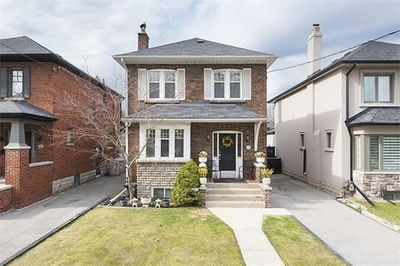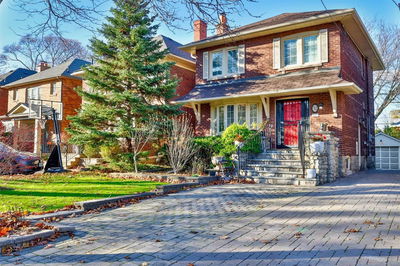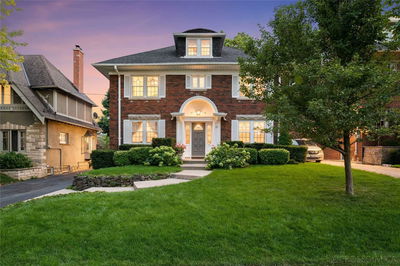Gorgeous Family Home In The Heart Of Allenby School District. This Updated, 4 Br Centre Hall Plan Was Originally 5 Br And Could Easily Be Converted Back, And The 35' X 134' Lot Leaves Ample Room For Expansion. Features Include A Renovated Eat-In Kitchen, A Main Floor Powder Room, A Finished Bsmt With Large Rec Room And Storage Room, Leaded Windows, Wainscotting, Wood Trim, Hardwood Floors, A Built-In Garage, A Private 2 Car Drive, And A Spectacular Backyard.
详情
- 上市时间: Thursday, March 02, 2023
- 3D看房: View Virtual Tour for 520 Briar Hill Avenue
- 城市: Toronto
- 社区: Lawrence Park South
- Major Intersection: Avenue/Eglinton
- 详细地址: 520 Briar Hill Avenue, Toronto, M5N 1M9, Ontario, Canada
- 厨房: Main
- 挂盘公司: Royal Lepage Signature Realty, Brokerage - Disclaimer: The information contained in this listing has not been verified by Royal Lepage Signature Realty, Brokerage and should be verified by the buyer.

