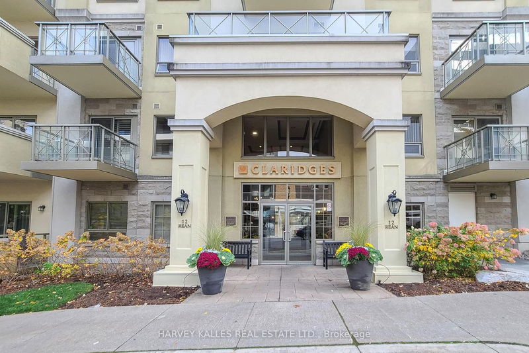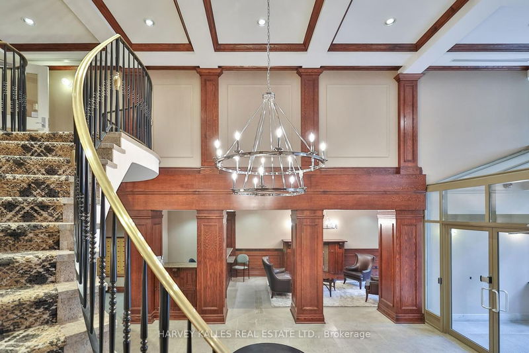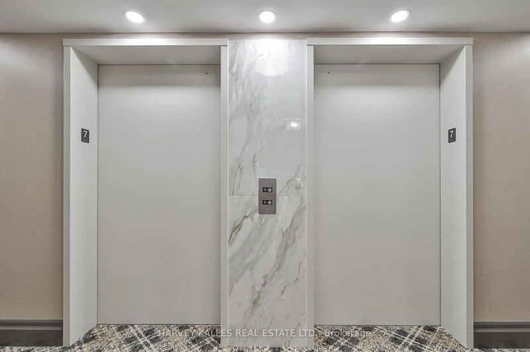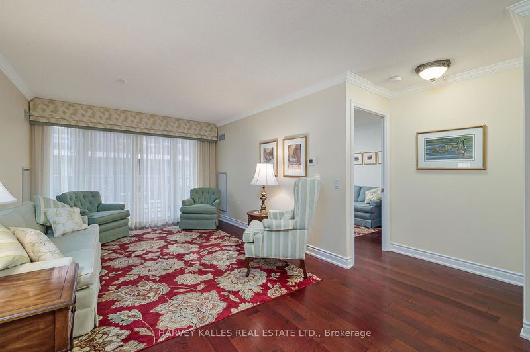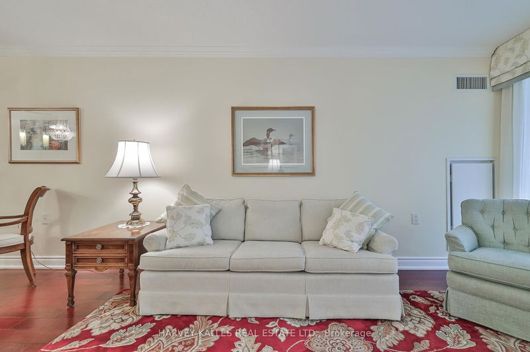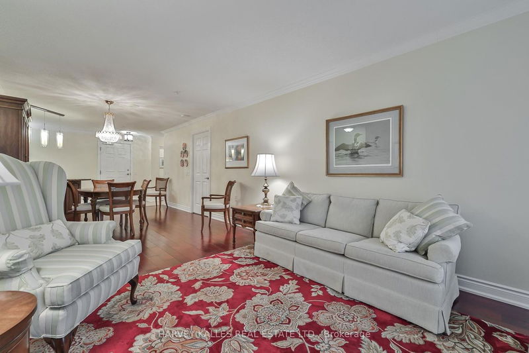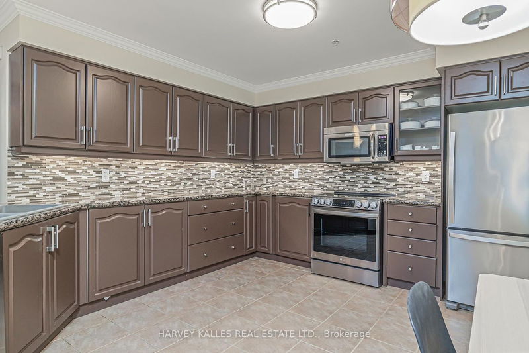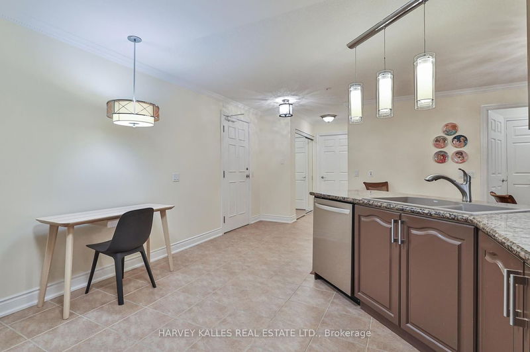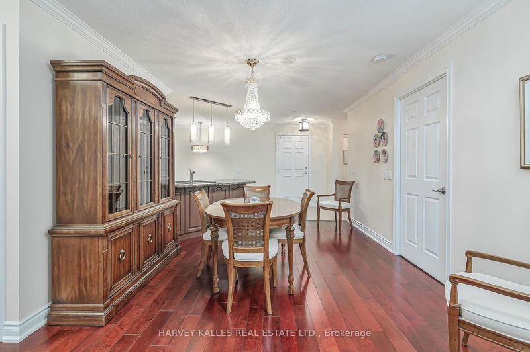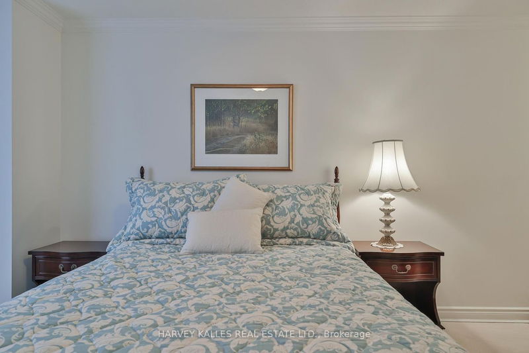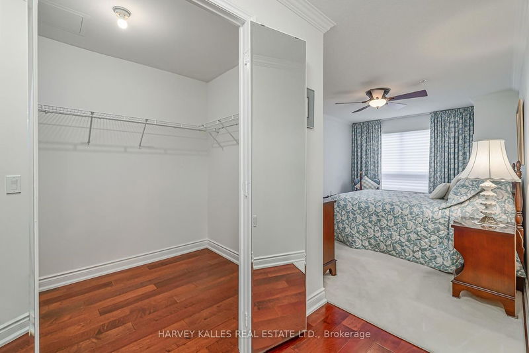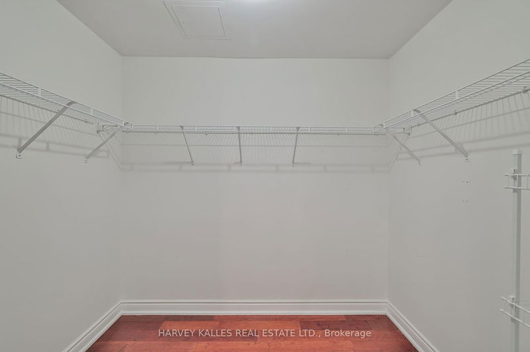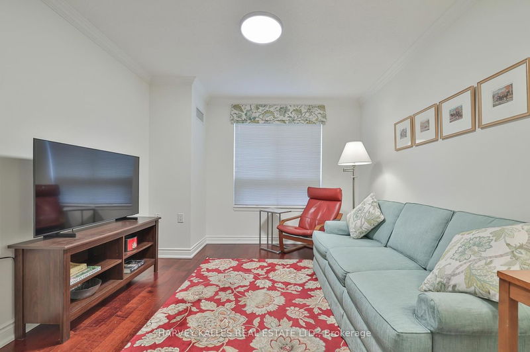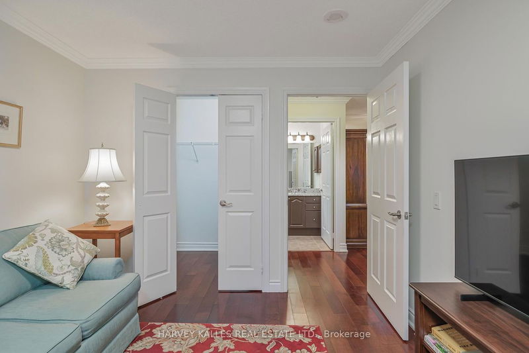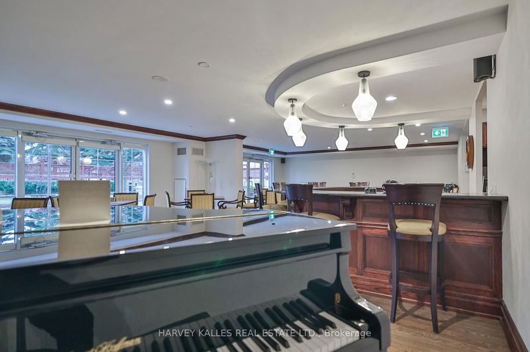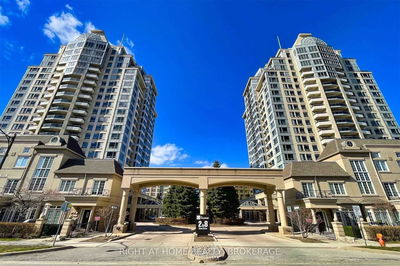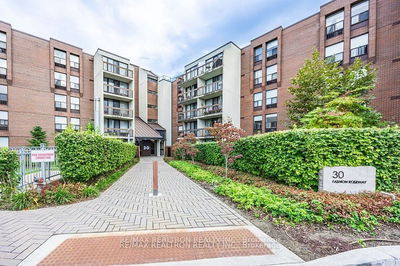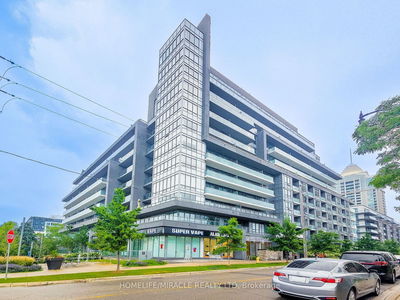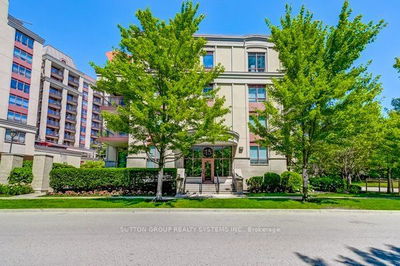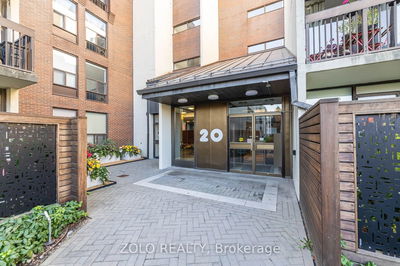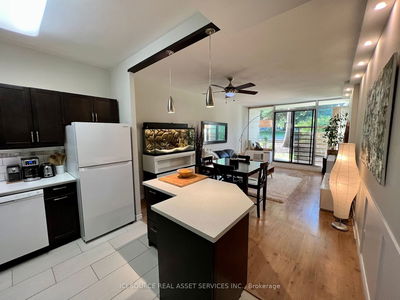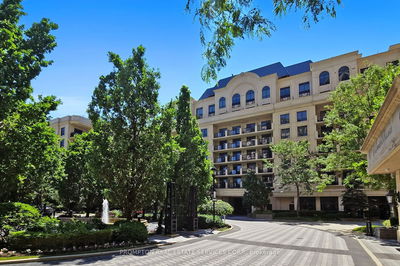Daniels Built, Elegant, Well-Designed Split Flr Plan Over 1,200 Sq. Ft. Open Concept Eat-In Kit. Makes Entertaining Easy. Granite Counters, S/S Appliances, Primary Bdrm W/Ensuite W/Exquisite Walk-In Shower, Large Walk-In Closet. Spacious 2nd Bdrm With Walk-In Closet. 2nd Bath W/Tub/Shower. Hrdwd Flrs. Perfect For Active, Mature Professionals Or Empty Nesters. Underground Visitor Parking. Claridges Private Garden & Lounge/Library On 2nd Floor.
详情
- 上市时间: Tuesday, May 02, 2023
- 3D看房: View Virtual Tour for 707-12 Rean Drive
- 城市: Toronto
- 社区: Bayview Village
- 详细地址: 707-12 Rean Drive, Toronto, M2K 3C6, Ontario, Canada
- 厨房: Stainless Steel Appl, Granite Counter, Open Concept
- 客厅: Hardwood Floor, Crown Moulding, W/O To Balcony
- 挂盘公司: Harvey Kalles Real Estate Ltd. - Disclaimer: The information contained in this listing has not been verified by Harvey Kalles Real Estate Ltd. and should be verified by the buyer.



