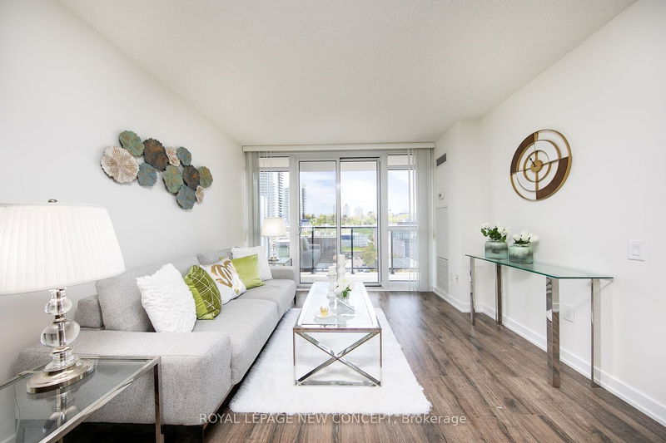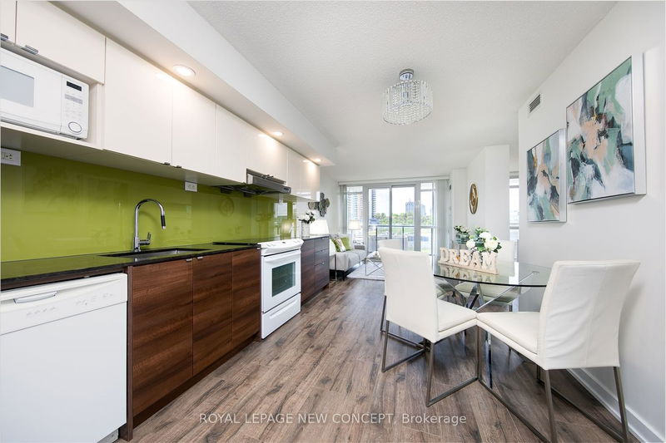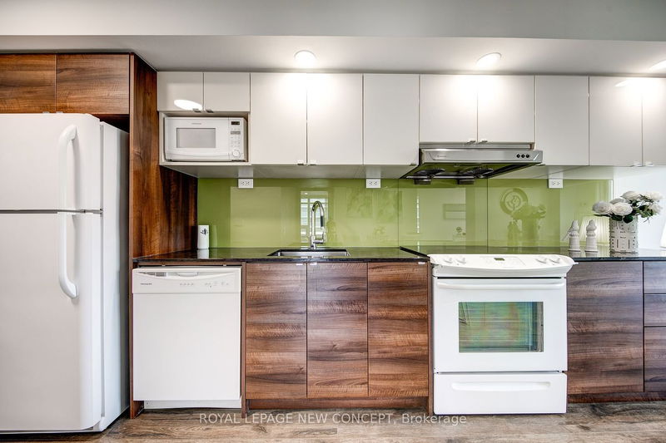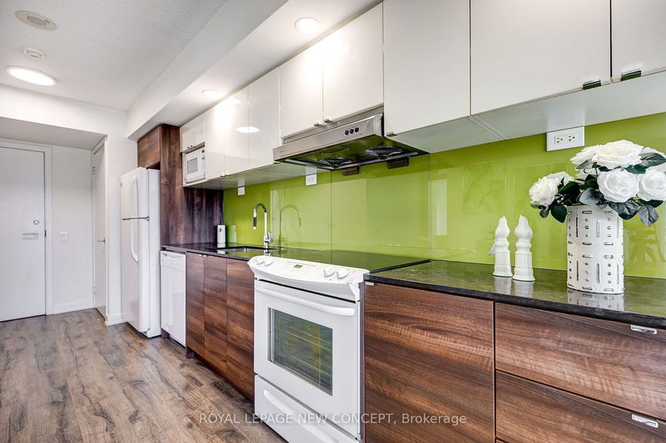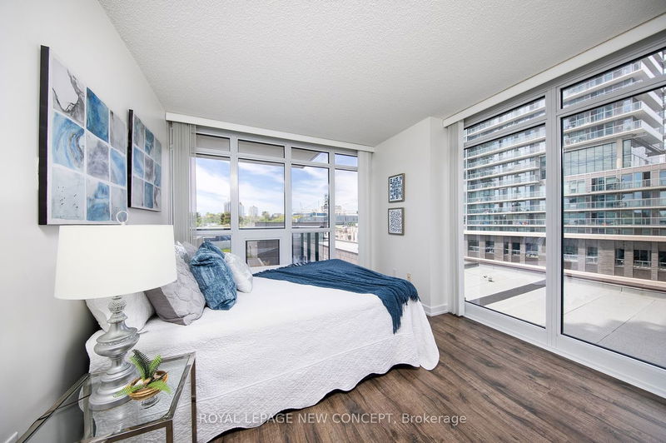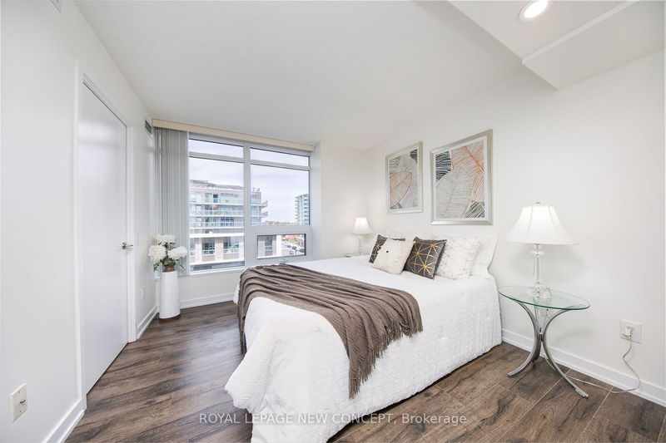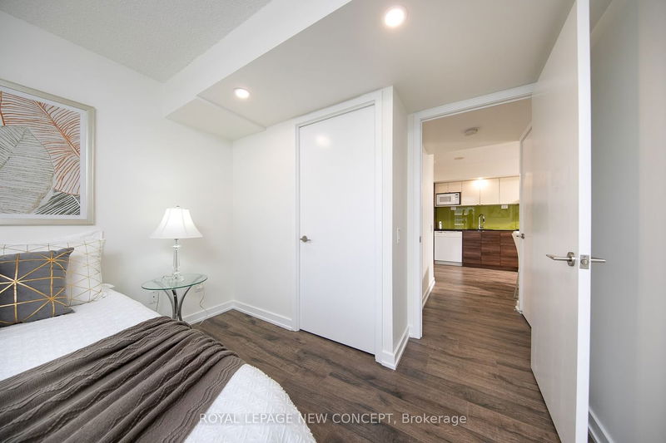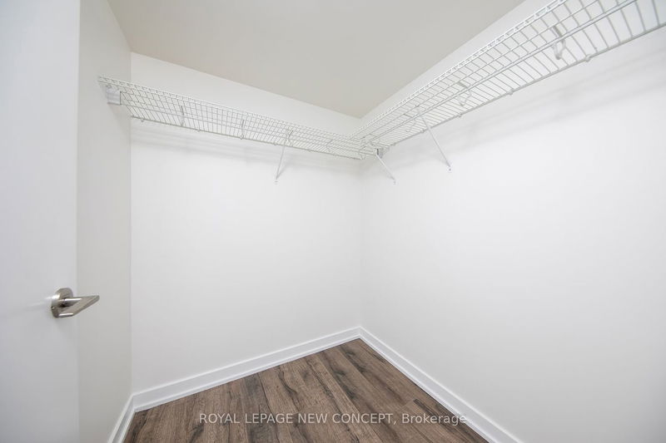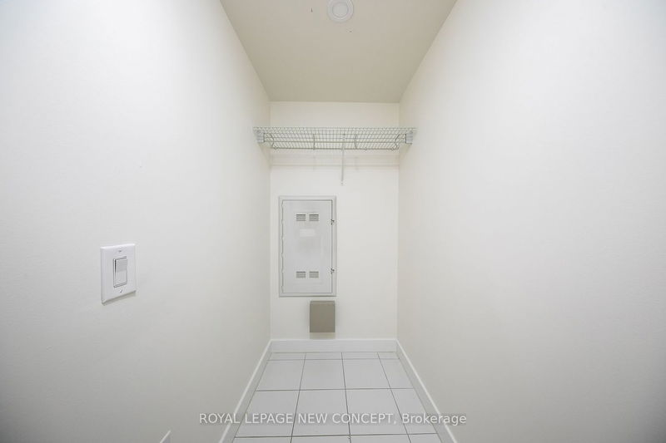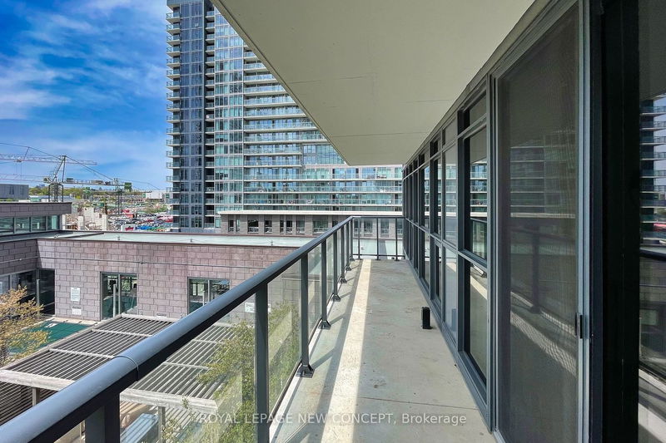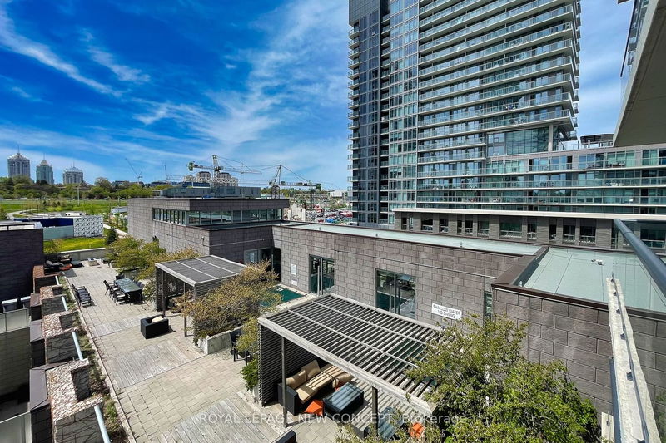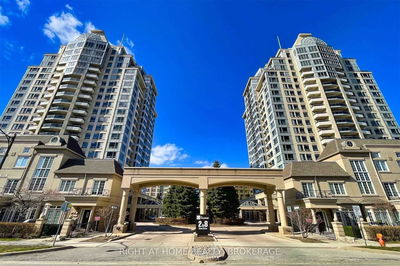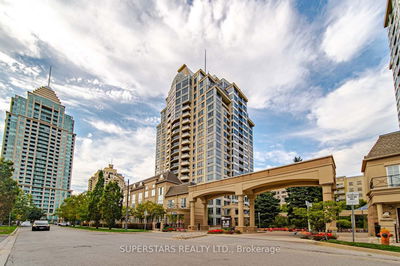Functional Layout 2 Bed/2 Full Bath Corner Unit In Bayview Village! Approx 912 Sq Ft + 126 Balcony. New Flooring & Freshly Painted Thru-Out. Modern Kitchen W/ Granite Countertop, Backsplash & Pot Lights. Split 2 Bedroom, Den Can Be Used As Home Office. Oversized Balcony W/Unobstructed Park View. Ensuite Storage Rm. Short Walk To Subway Stations, Free Shuttle To Subway, Go Station & Malls. Outdoor Skating Rink, Splash Pad & Jogging Track. Close To Hwy 401/404/Dvp, Go Station. North York General Hospital & Ikea. One Parking Inc (P2-67). Pls See Virtual Tour!!
详情
- 上市时间: Tuesday, May 09, 2023
- 3D看房: View Virtual Tour for 617-121 Mcmahon Drive
- 城市: Toronto
- 社区: Bayview Village
- 详细地址: 617-121 Mcmahon Drive, Toronto, M2K 0C1, Ontario, Canada
- 客厅: W/O To Balcony, Laminate, O/Looks Park
- 厨房: Open Concept, Granite Counter, Pot Lights
- 挂盘公司: Royal Lepage New Concept - Disclaimer: The information contained in this listing has not been verified by Royal Lepage New Concept and should be verified by the buyer.



