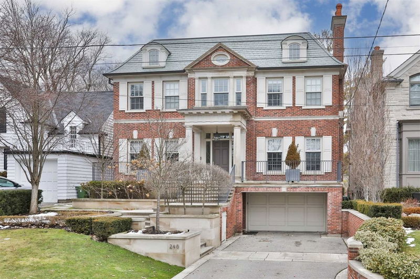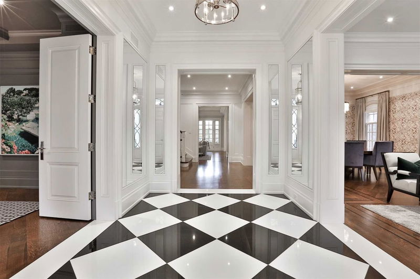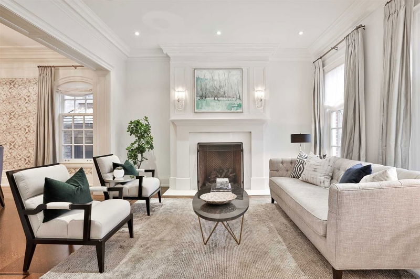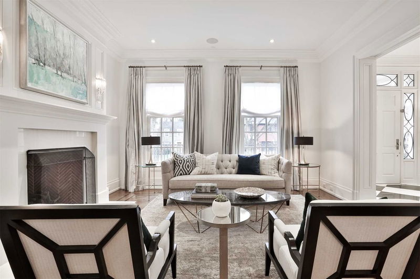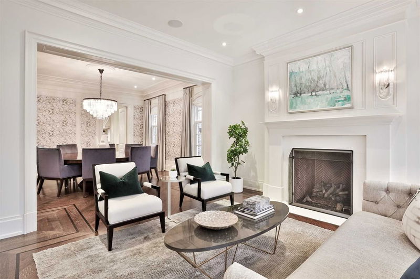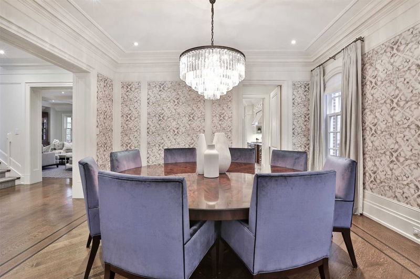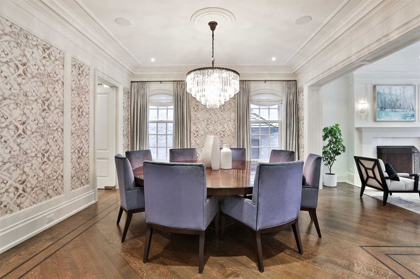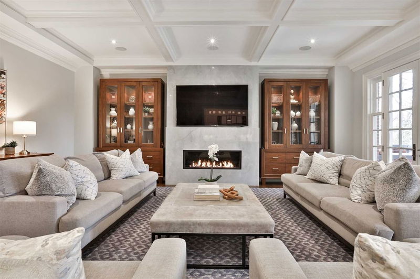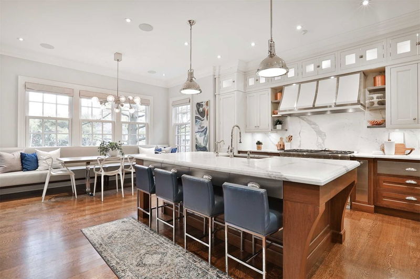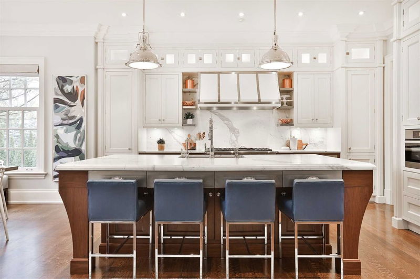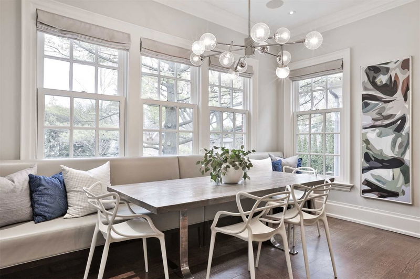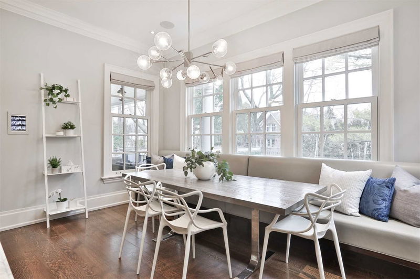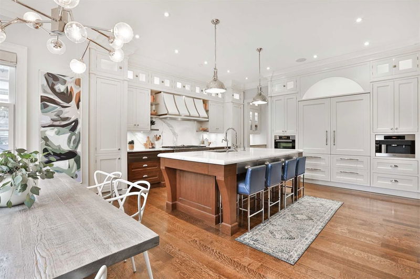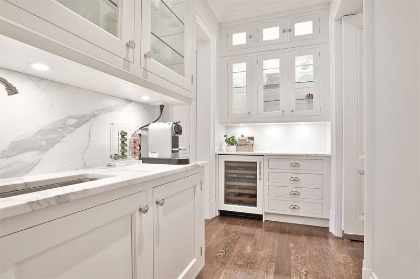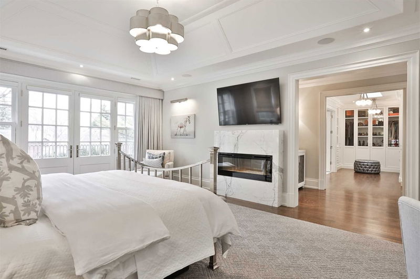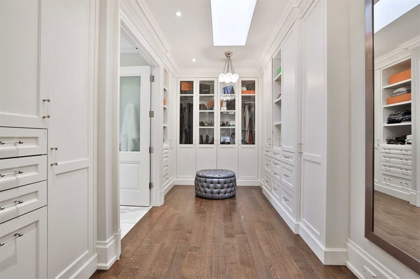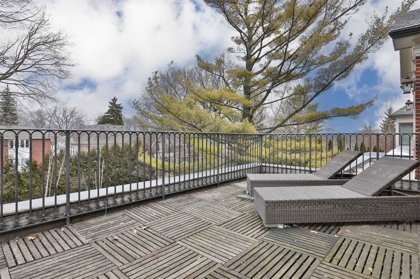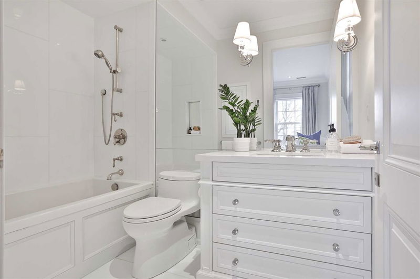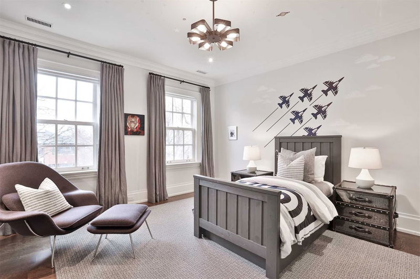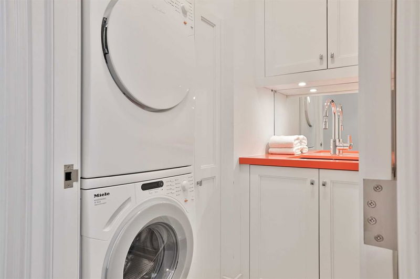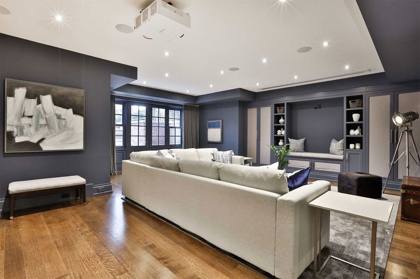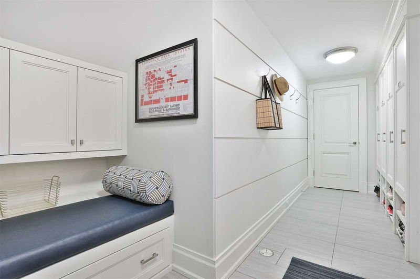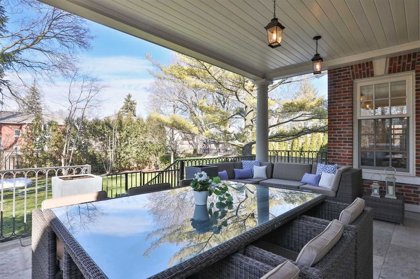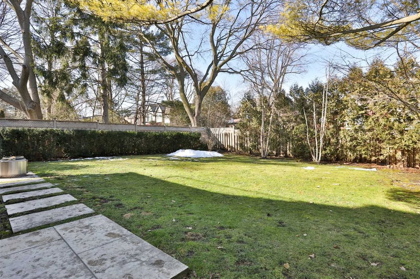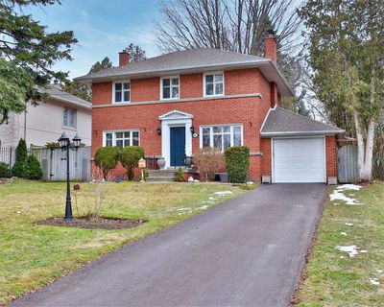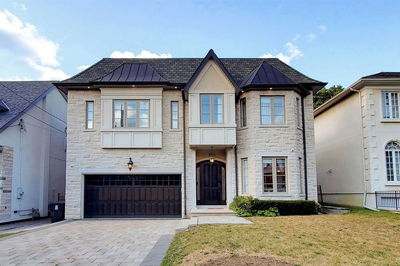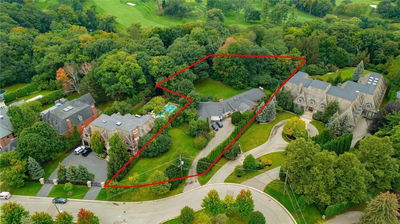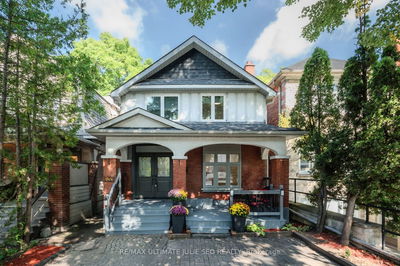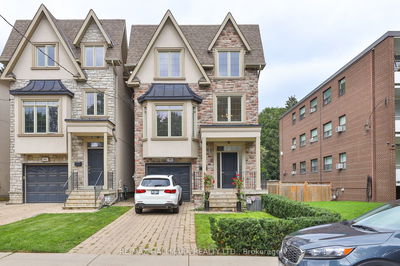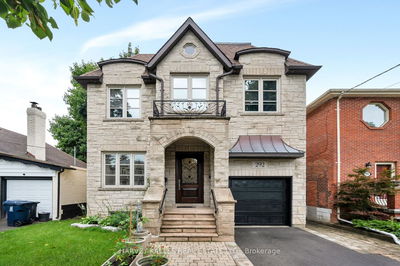Designed By Lorne Rose And With Current Interiors By Tara Fingold, This Confident Ten Year Old Family Home Leaves Nothing To Be Desired. A Large Foyer With Chic Black And White Marble Flooring Offers Exciting Sight Lines In Every Direction. The Living And Dining Rooms Are Adorned With Silk Draperies, Crown Mouldings, And Custom Wallpaper Detailing. A Concealed Home Office Showcases Panelled Walls, Custom Millwork And Deep Georgian Windows. Ten Foot Ceiling Heights Enhance Each Room, And Beamed Ceilings Add Dimension And Interest In The Office And Family Room. The Stunning Kitchen Is Lined With Wooden Dove-Tailed Cabinetry, Top-Of-The-Line Appliances, And A Honed Marble Topped Centre Island. The Kitchen Is Completed By The Adjacent Breakfast Room, Wrapped In Windows Overlooking The Rear Garden, And A Coveted Walk-In Pantry Feature With Wet Bar. Oversized Family Room With Custom Armoires That Flank The Marble Faced Gas Fireplace. Two French Doors Walk-Out To A Coveted And Heated Porch.
详情
- 上市时间: Monday, February 20, 2023
- 3D看房: View Virtual Tour for 248 Dawlish Avenue
- 城市: Toronto
- 社区: Bridle Path-Sunnybrook-York Mills
- 交叉路口: Bayview & Lawrence
- 详细地址: 248 Dawlish Avenue, Toronto, M4N 1J3, Ontario, Canada
- 客厅: Gas Fireplace, Crown Moulding, Hardwood Floor
- 厨房: Centre Island, Pantry, B/I Appliances
- 家庭房: W/O To Garden, Beamed, Gas Fireplace
- 挂盘公司: Chestnut Park Real Estate Limited, Brokerage - Disclaimer: The information contained in this listing has not been verified by Chestnut Park Real Estate Limited, Brokerage and should be verified by the buyer.

