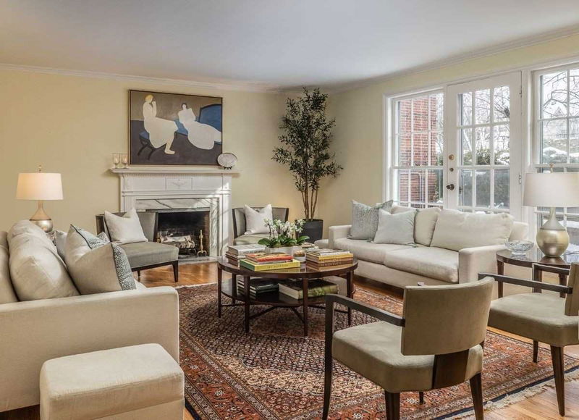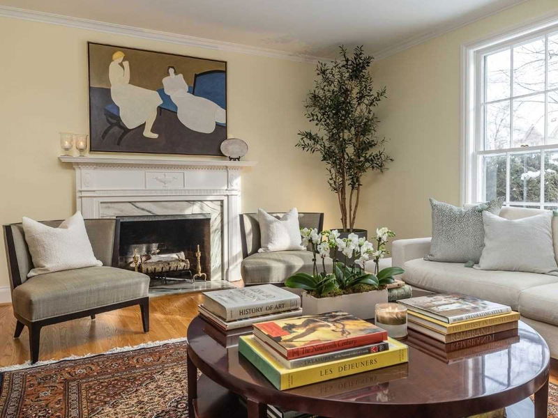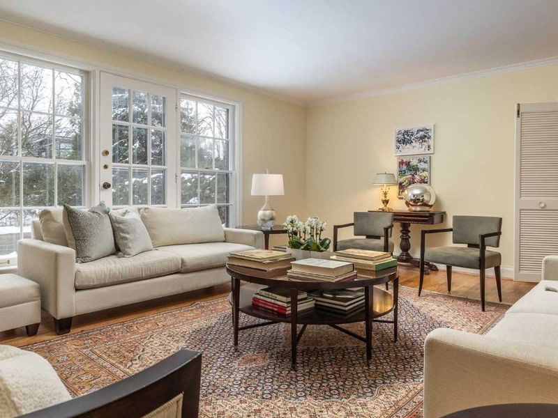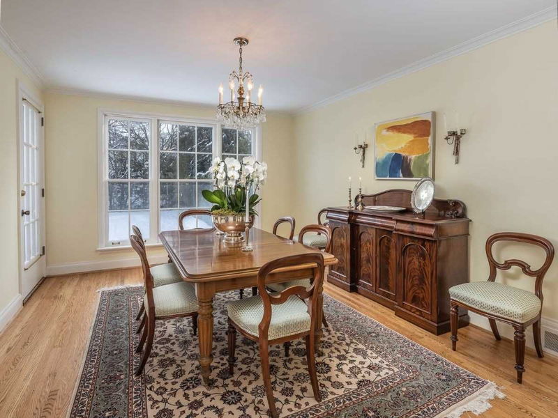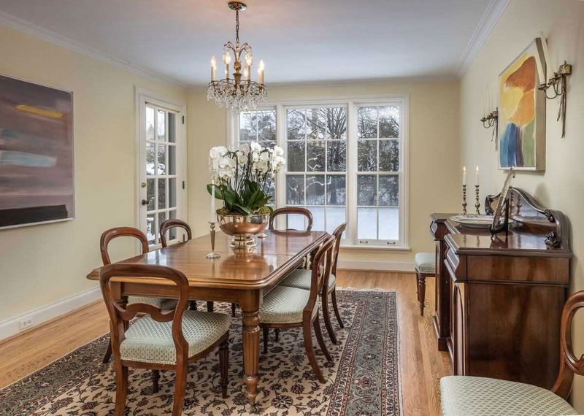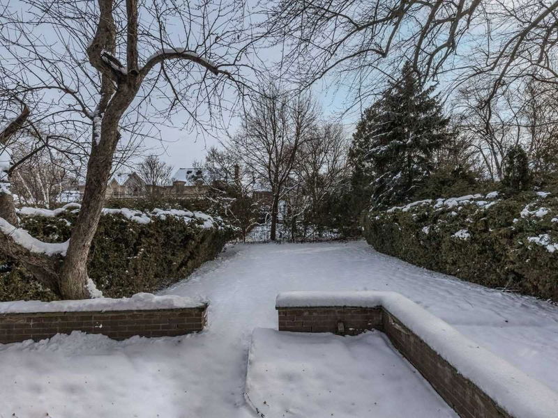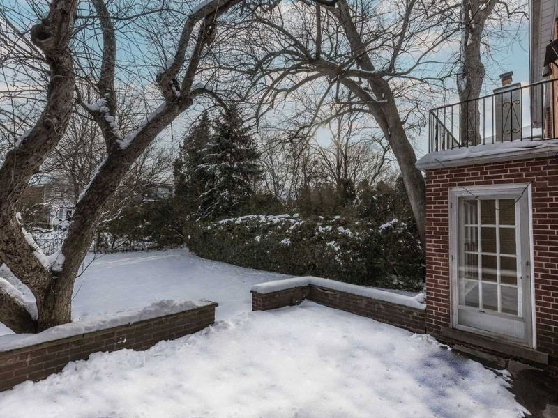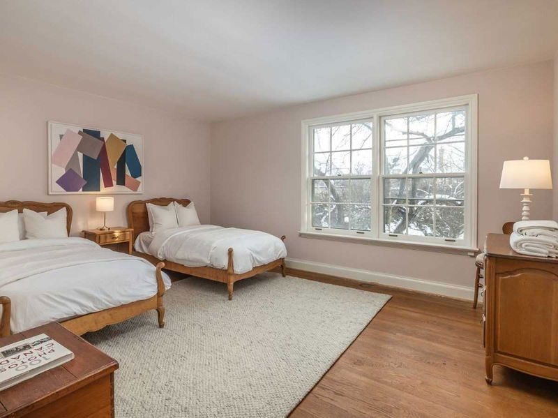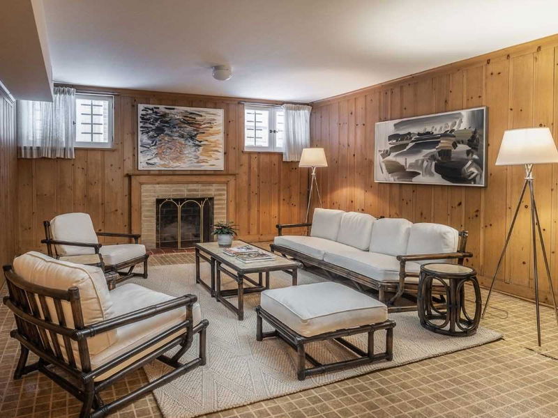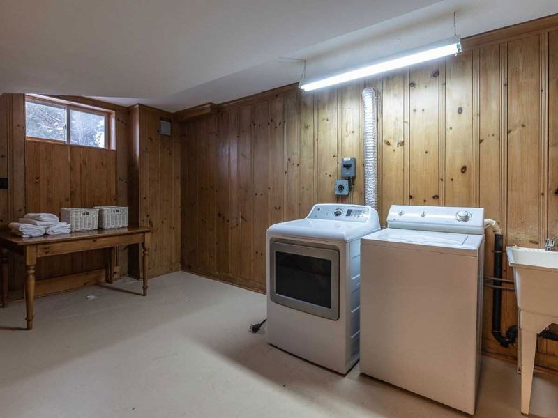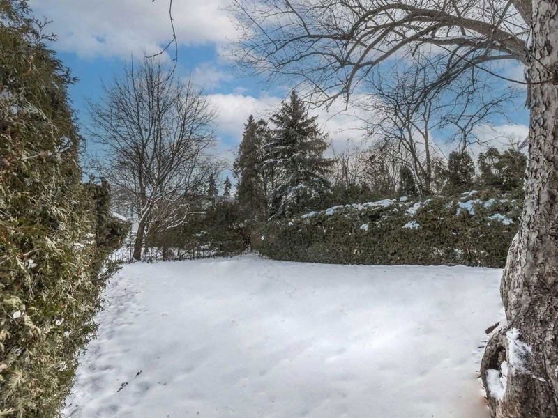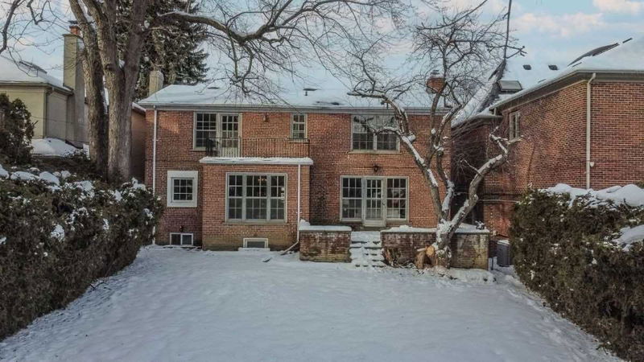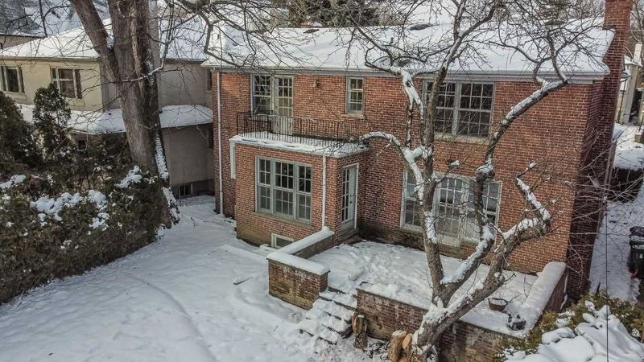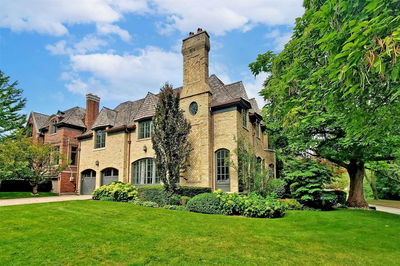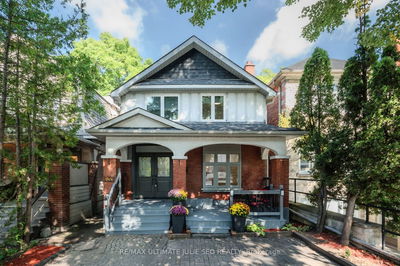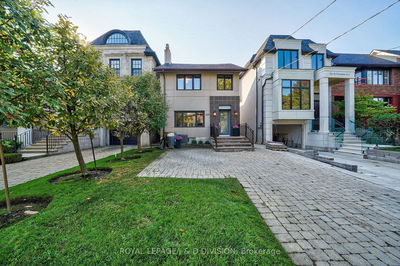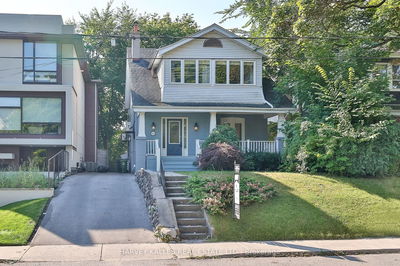Stately Georgian Style Family Home In Sought-After Lawrence Park. Beautifully Proportioned Principal Rooms W/ Abundant Natural Light. Living Room & Dining Room Walk Out To The Stone Terrace And Garden. Raised Panelled Den Offers A Wood Burning Fireplace, As Do The Living Room & Recreation Room. The Kitchen Is Stylishly Renovated W/ Stainless Steel Appliances & Custom Shaker Cabinetry. Upstairs Four Generously Sized Bedrooms Are Offered, The Master W/ A Sitting Area & Ensuite Four Piece Washroom. The Lower Level Features A Spacious Recreation Room W/ Tall Ceilings & Above Ground Windows. Beautifully Situated On A Prime South Facing Pool-Sized Lot With A Sunny Exposure. This Lovely Home Can Enjoyed As Is Or It Offers Tremendous Possibilities To Add On Or Build New Home In This Highly Coveted Neighborhood. Walkable To Area Schools; Blythwood Junior Public School, Toronto French School, And Crescent School.
详情
- 上市时间: Tuesday, January 31, 2023
- 3D看房: View Virtual Tour for 265 St Leonard's Avenue
- 城市: Toronto
- 社区: Bridle Path-Sunnybrook-York Mills
- 详细地址: 265 St Leonard's Avenue, Toronto, M4N1K9, Ontario, Canada
- 厨房: Stainless Steel Appl, Breakfast Bar, Side Door
- 客厅: Hardwood Floor, Fireplace, W/O To Patio
- 挂盘公司: Royal Lepage/J & D Division, Brokerage - Disclaimer: The information contained in this listing has not been verified by Royal Lepage/J & D Division, Brokerage and should be verified by the buyer.


