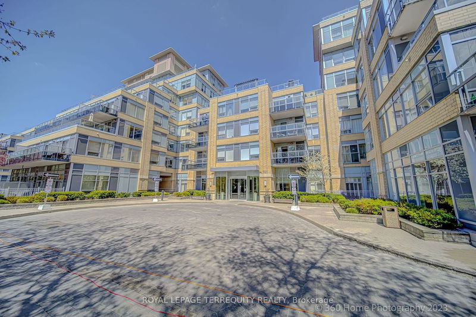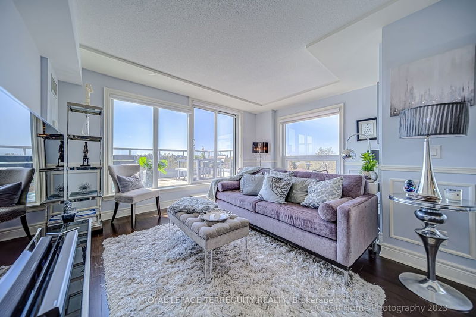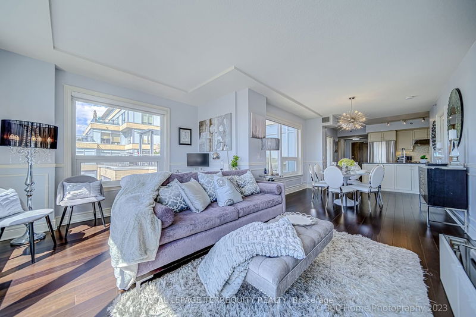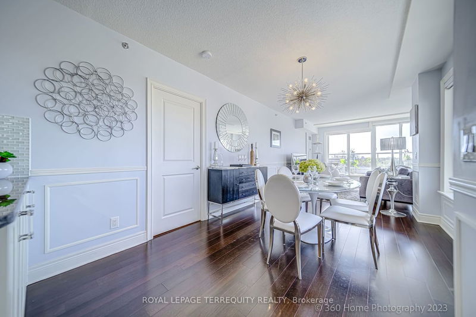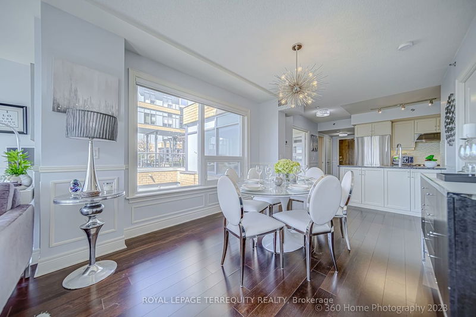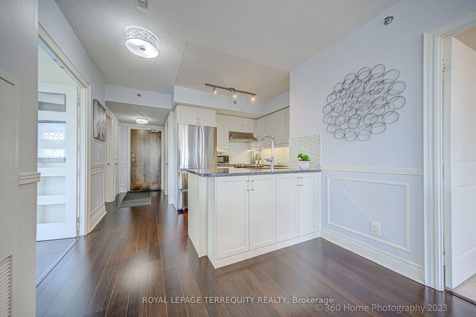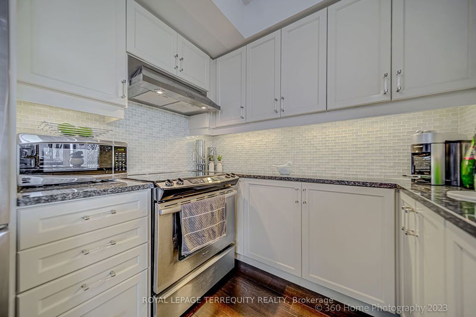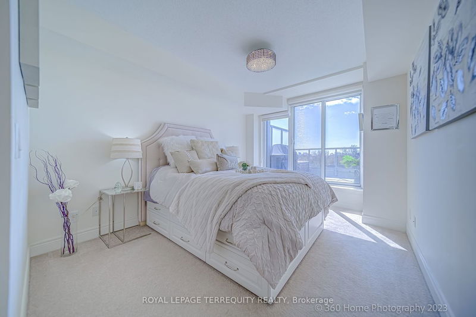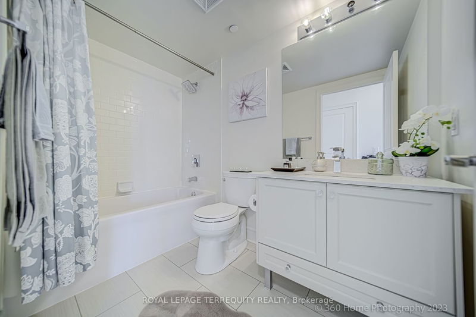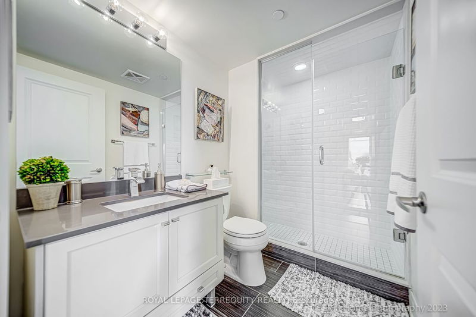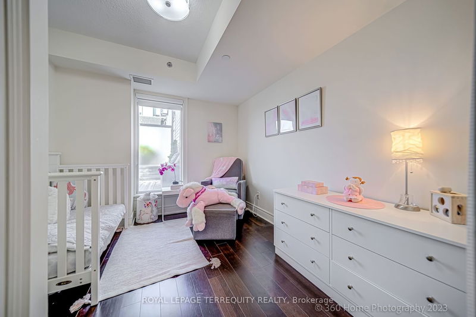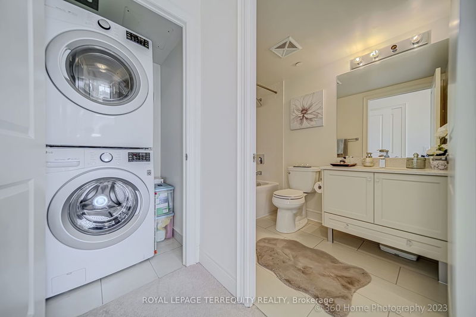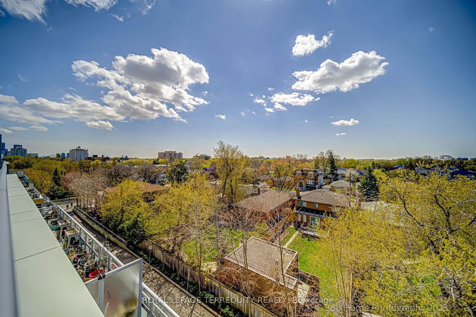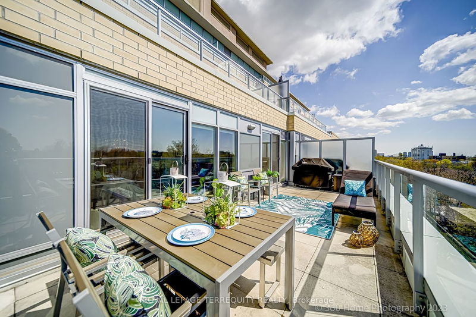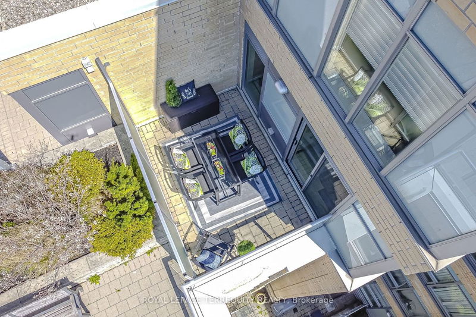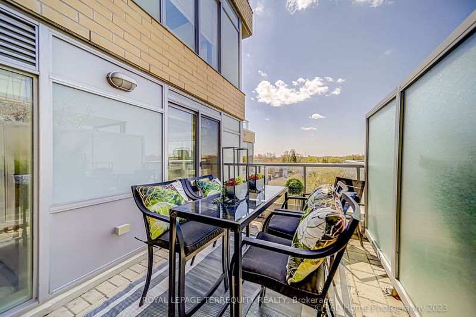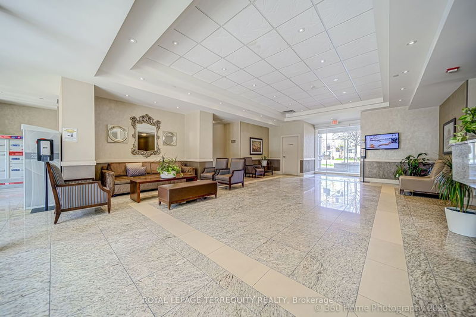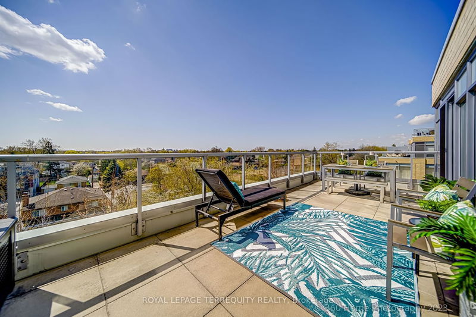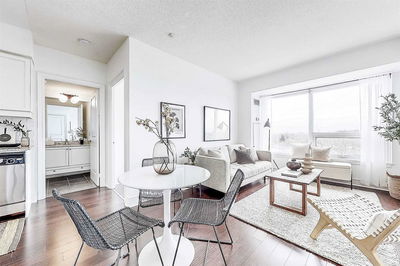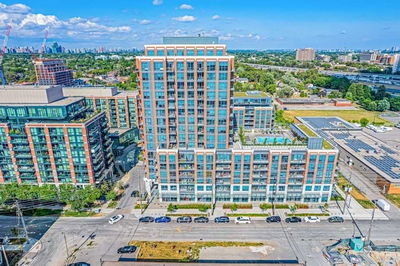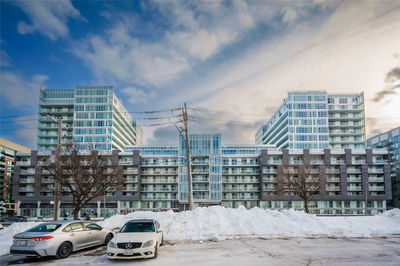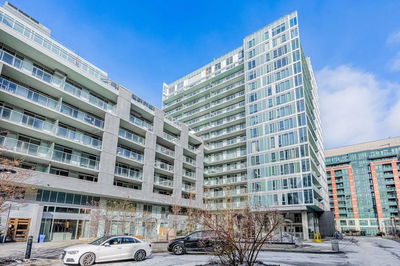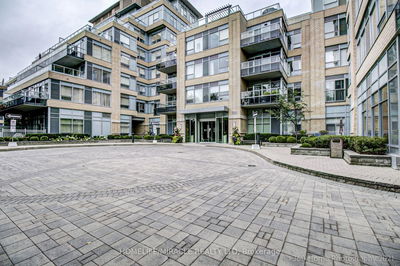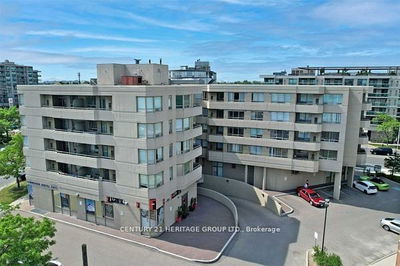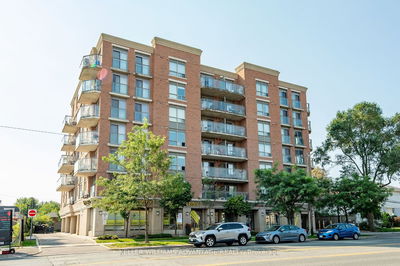Stunning, Impressive With Classic Subtleties* Rarely Available Corner Bright & Spacious 2 + 1 Bdrm Almost 1200 Sf Suite Boasts Spectacular Unobstructed Coveted South, East & West Views*Start Your Morning Coffee On The Massive 250 Sf Terrace (W/Bbq And Water Line For One Who Has A Green Thumb) Then Unwind At The End Of The Day W/Gorgeous Sunset Views*Well Designed & Beautifully Maintained Unit Features Floor To Ceiling Solar Tinted Windows, Modern Kitchen W/Granite Counters & Ss Appl., Desirable Split-Wing Bdrms*Big Primary Bdrm W/Walk-In Closet, 4 Pc Bath*Custom Closet Organizers*2 Spa-Like Baths W/Quartz Counters*One Huge Terrace & One Balcony. Steps To Ttc, Schools, Daycare, Tim H, Shopping, Close To Downsview Subway, Yorkdale, Easy Access To 401
详情
- 上市时间: Friday, April 28, 2023
- 3D看房: View Virtual Tour for 516-701 Sheppard Avenue W
- 城市: Toronto
- 社区: Clanton Park
- 详细地址: 516-701 Sheppard Avenue W, Toronto, M3H 0B2, Ontario, Canada
- 客厅: Wood Floor, W/O To Terrace, Picture Window
- 厨房: Stainless Steel Appl, Granite Counter, Open Concept
- 挂盘公司: Royal Lepage Terrequity Realty - Disclaimer: The information contained in this listing has not been verified by Royal Lepage Terrequity Realty and should be verified by the buyer.

