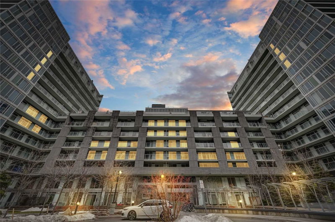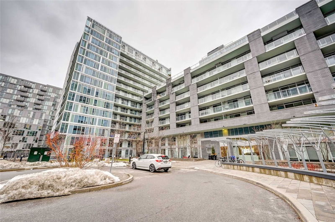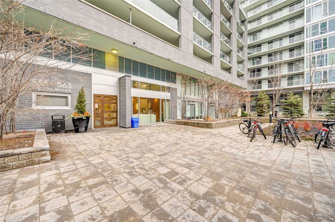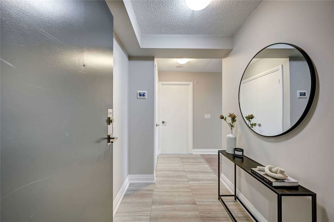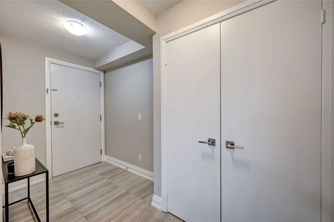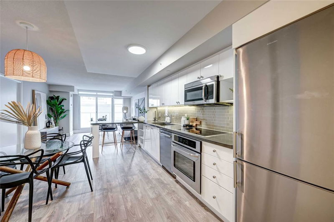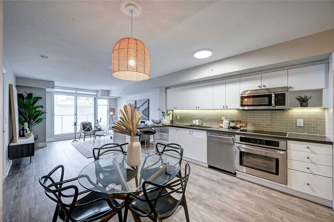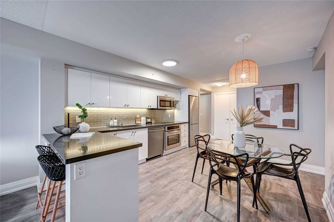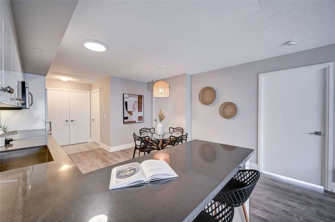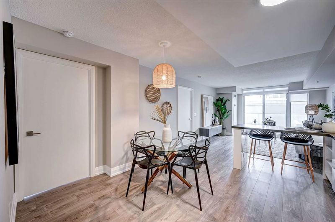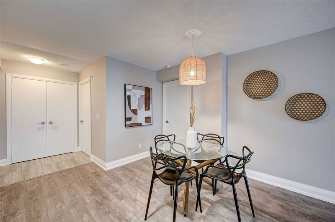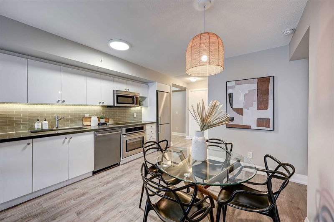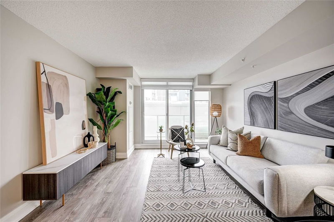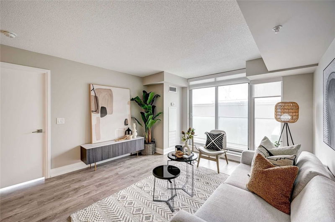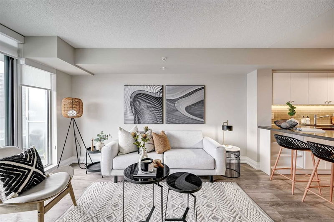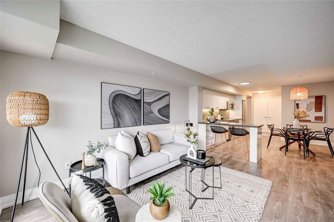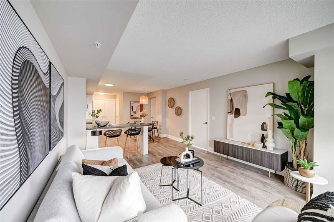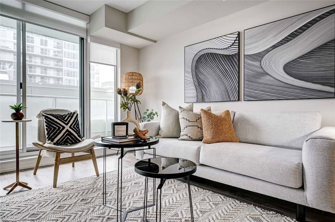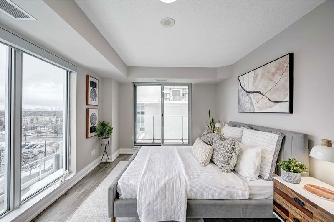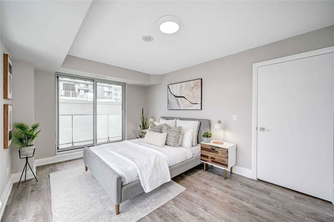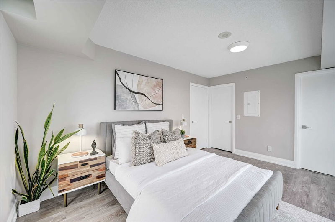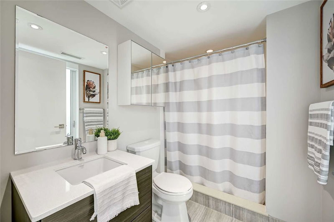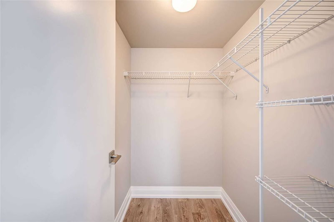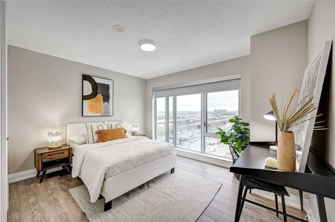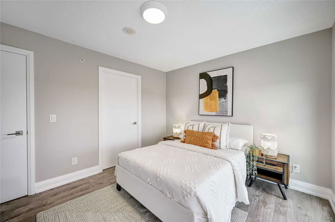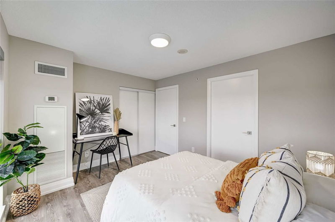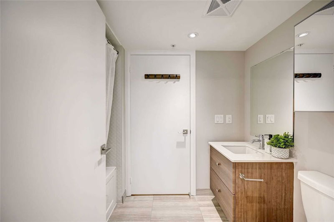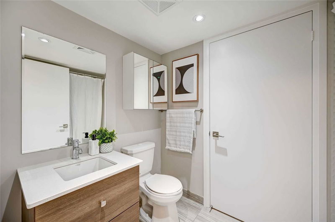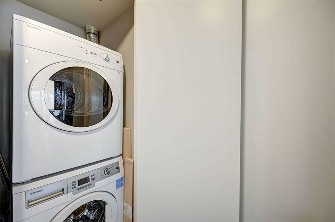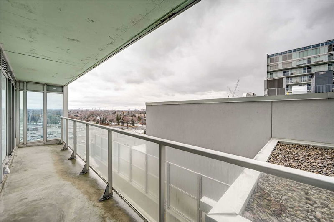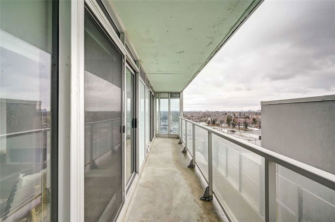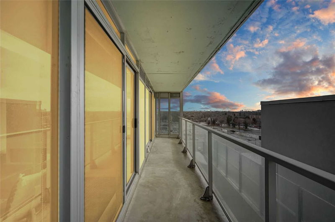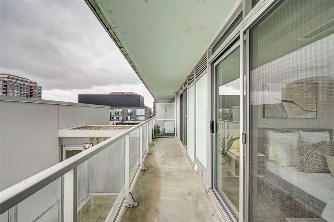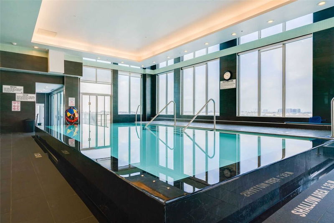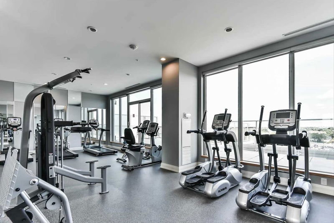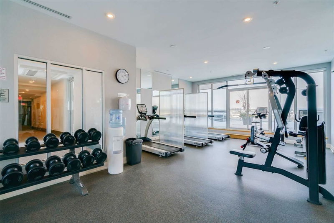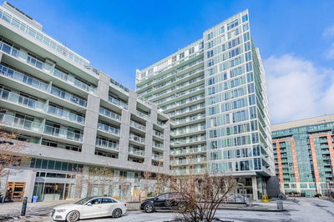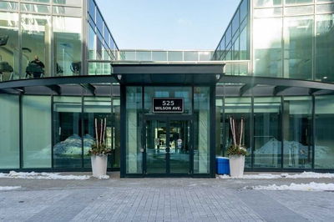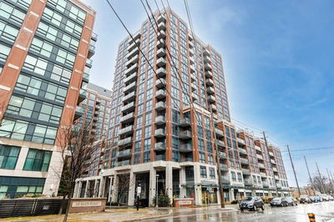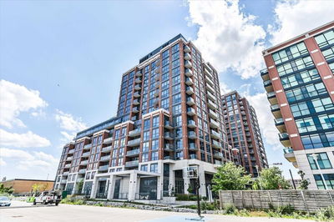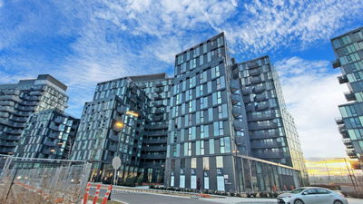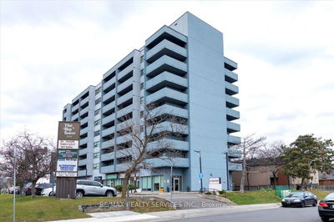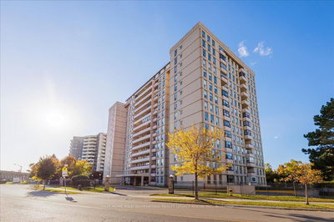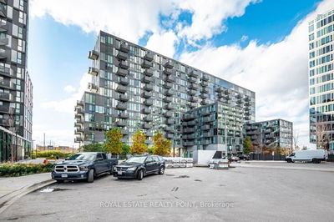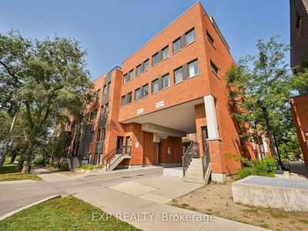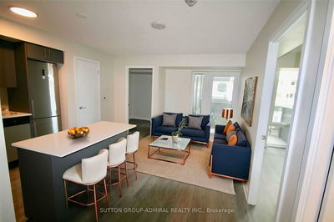Breathtaking 2 Bed, 2 Bath Corner Unit, With Parking In High Demand Station Condos! This Condo Feat. Floor-To-Ceiling Windows Allowing For Tons Of Natural Light, Brand New High End Laminate Floors Throughout And Fresh Paint In The Entire Condo. Incredible Layout Is An Entertainer's Dream; Open Kitchen With Upgraded Quartz Countertops Incl Breakfast Bar Peninsula, S/S Appliances, And Glass Subway Tile, Generous Living Room With W/O To Balcony, And A Space For Dining For More Formal Dining. Primary Bedroom Also Has A W/O To Balcony, W/I Closet And 3 Pc Ensuite Bath. Large Second Bedroom Is Really A Second Primary Bedroom, Feat A 4 Pc Semi-Ensuite And Large Closet And Windows. Front Foyer Space Is Ample, Can Maximize Extra Storage, Also Has A Large Double Closet With Laundry Ensuite. Prime Location! Literal Steps To Wilson Subway Stn For Convenient Commuting, A Skip Away From Yorkdale Mall, And Loads Of Shops And Restaurants (Costco, Home Depot, Best Buy) Amongst A Ton Of Shops And
详情
- 上市时间: Tuesday, March 21, 2023
- 3D看房: View Virtual Tour for 809W-565 Wilson Avenue
- 城市: Toronto
- 社区: Clanton Park
- Major Intersection: Wilson Ave/Allen Rd
- 详细地址: 809W-565 Wilson Avenue, Toronto, M3H 0C6, Ontario, Canada
- 客厅: W/O To Balcony, Laminate, Open Concept
- 挂盘公司: Royal Lepage Signature Realty, Brokerage - Disclaimer: The information contained in this listing has not been verified by Royal Lepage Signature Realty, Brokerage and should be verified by the buyer.

