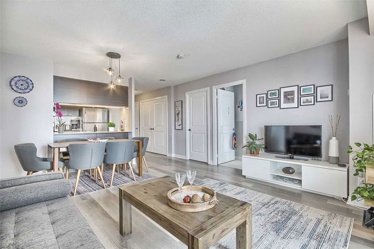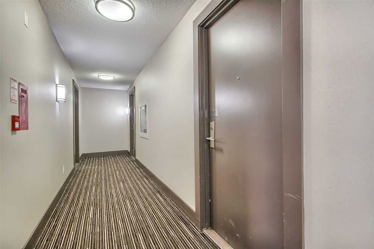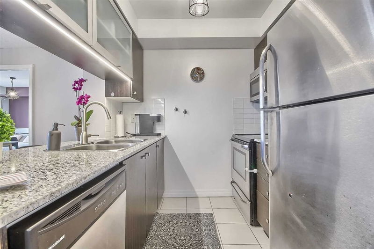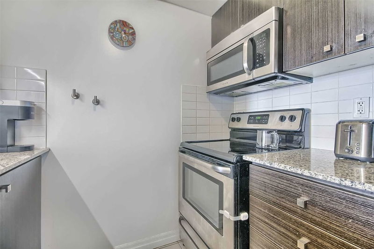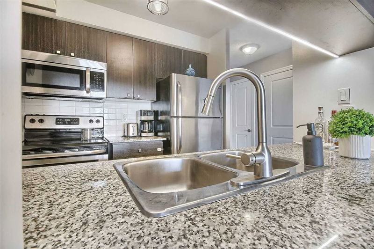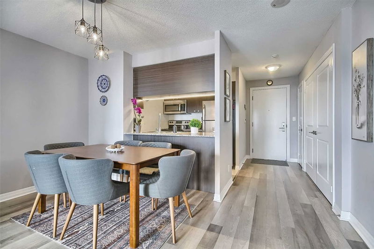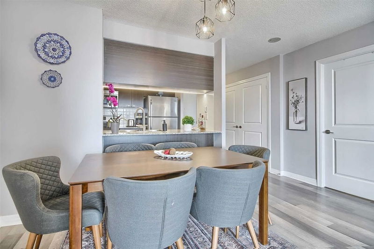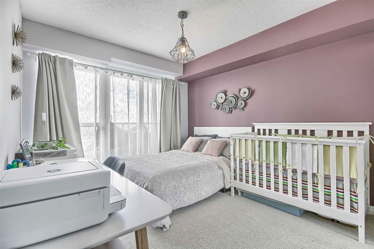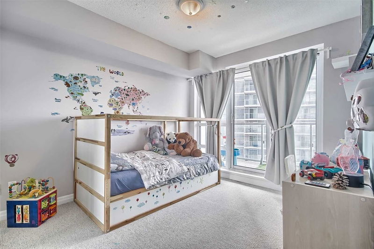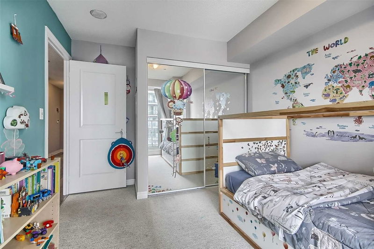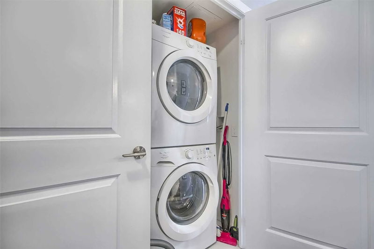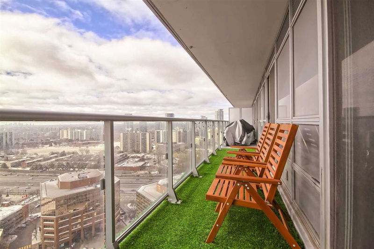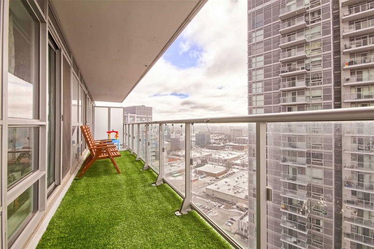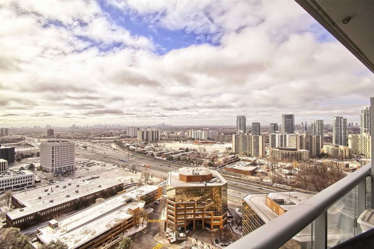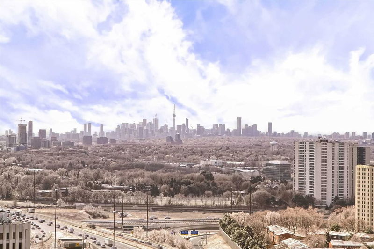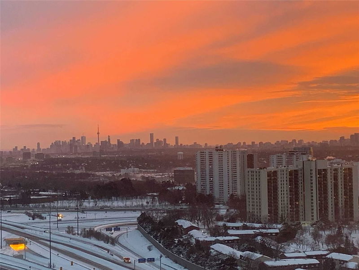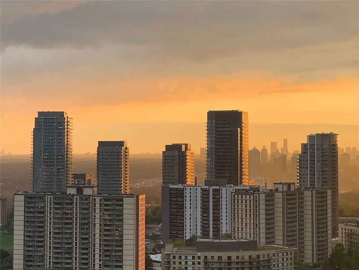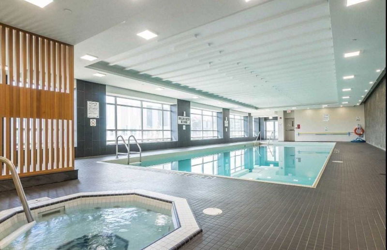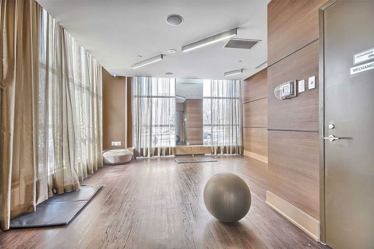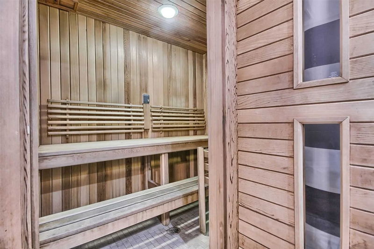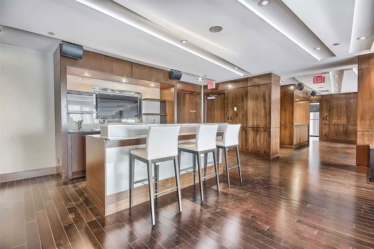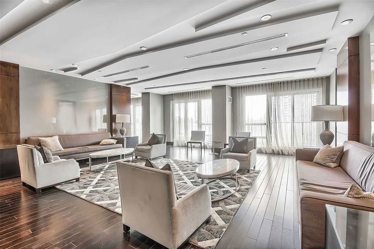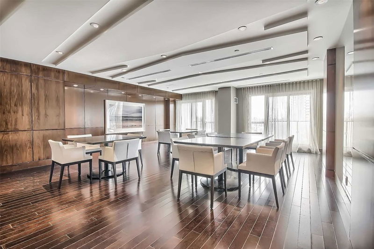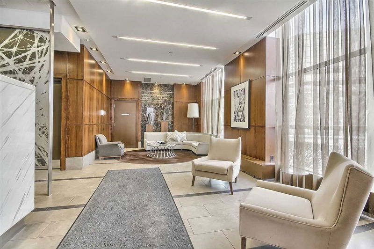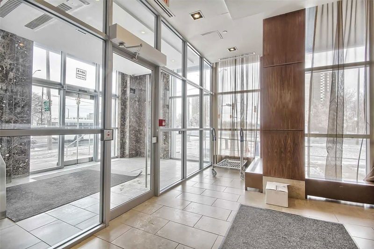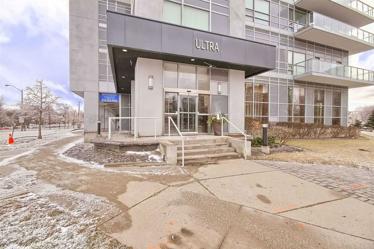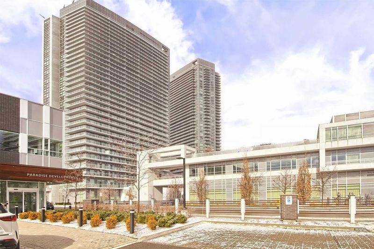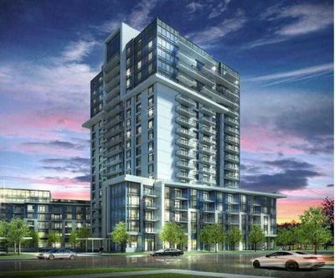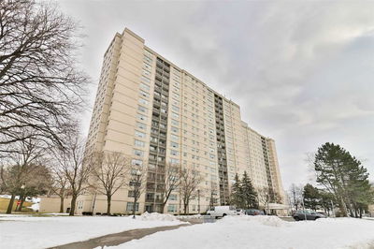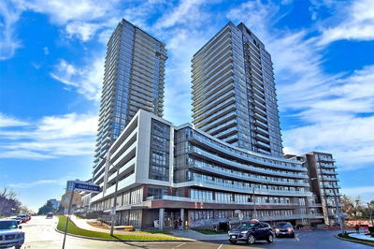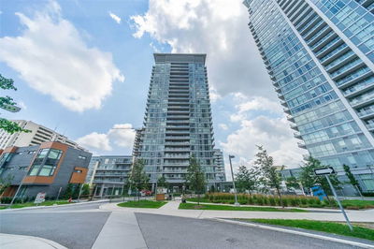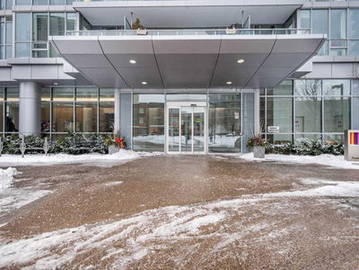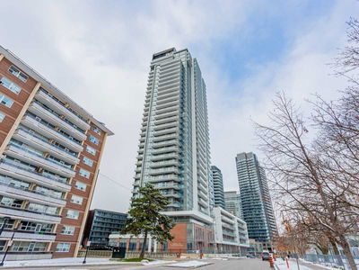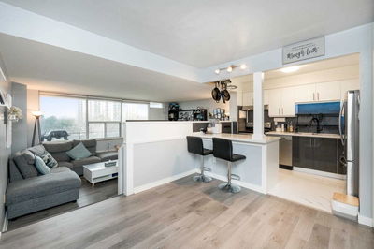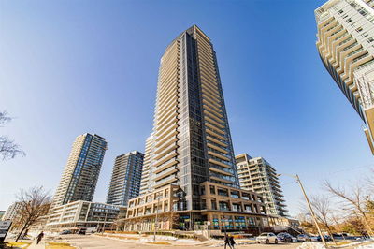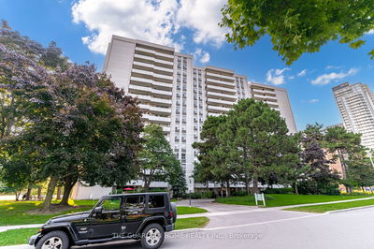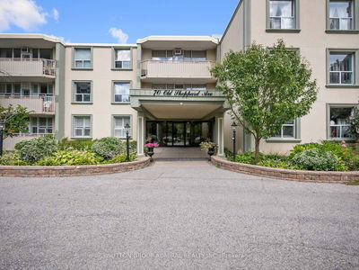Luxurious And Sun-Filled 2 Bedroom Condo With South Exposure! Approx 880 Sq Ft Interior Plus A Massive 160 Sq Ft Balcony With Amazing Views! Property Features Walk-Outs From Both Bedrooms And Living Area, Floor-Ceiling Windows, S/S Appliances, Granite Counters, Stackable Washer/Dryer & Laminate Flooring. Primary Bdrm Also Includes 3 Pce Ensuite And Oversized Double Closet. The Open Concept Floor Plan Seamlessly Blends The Living Room, Dining Area, And Kitchen, Creating A Spacious And Welcoming Ambiance That Is Perfect For Entertaining. Amenities Also Include A Pool, Sauna, Gym, Concierge, Party Room, Theatre Room & Visitor Parking. Property Is In A Fantastic Location Close To Highway 404, Public Transit, Entertainment, Parks, Library & Much More!
详情
- 上市时间: Saturday, February 18, 2023
- 3D看房: View Virtual Tour for 2610-2015 Sheppard Avenue E
- 城市: Toronto
- 社区: Henry Farm
- Major Intersection: Sheppard Ave & 404
- 详细地址: 2610-2015 Sheppard Avenue E, Toronto, M2J 1W6, Ontario, Canada
- 客厅: Combined W/Dining, W/O To Balcony, Laminate
- 挂盘公司: Re/Max Realtron Realty Inc., Brokerage - Disclaimer: The information contained in this listing has not been verified by Re/Max Realtron Realty Inc., Brokerage and should be verified by the buyer.

