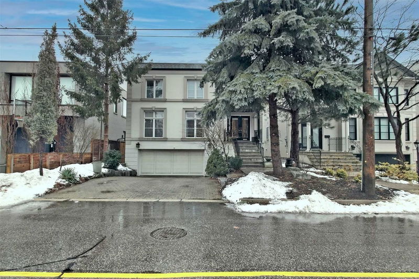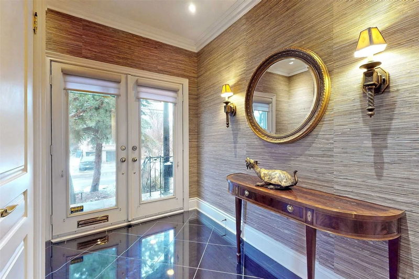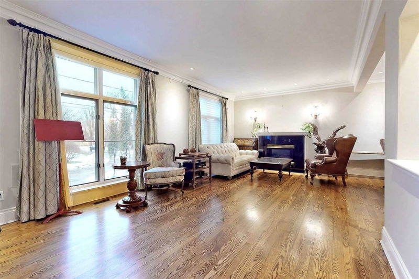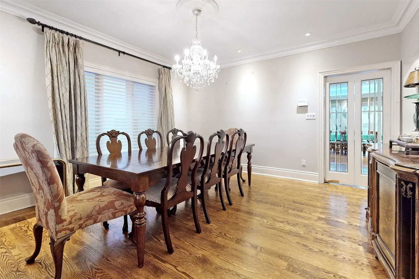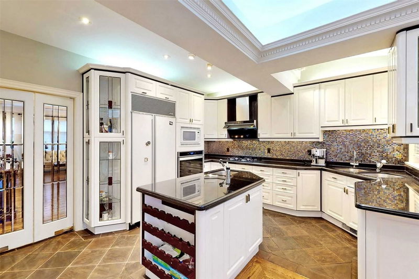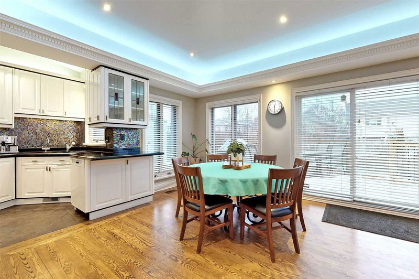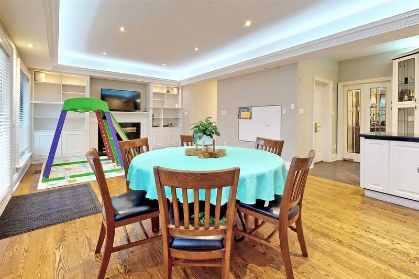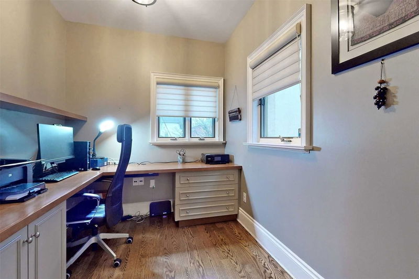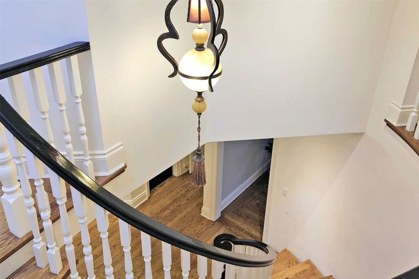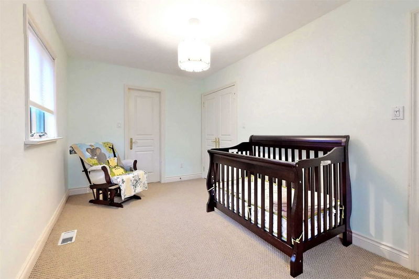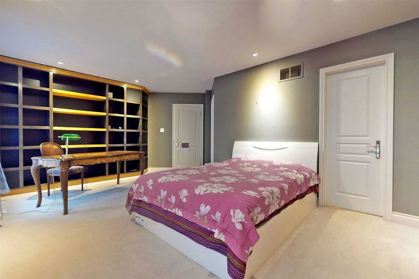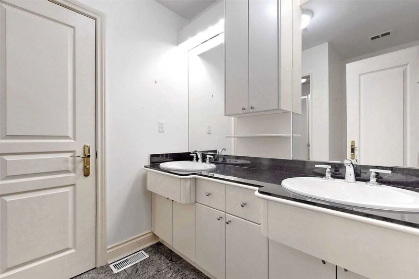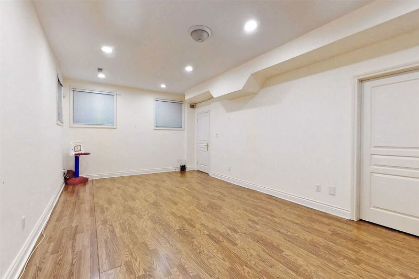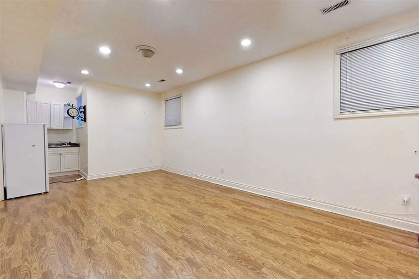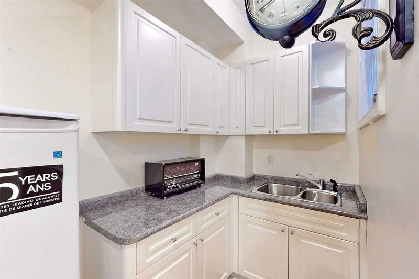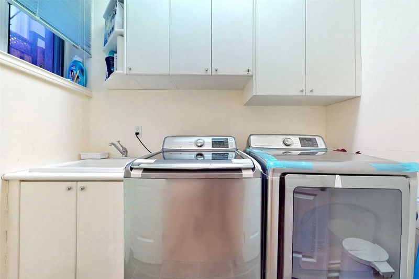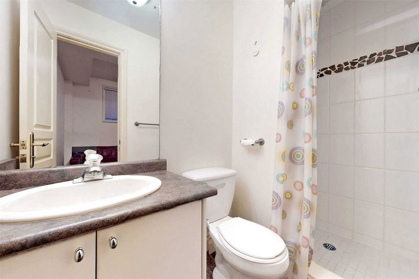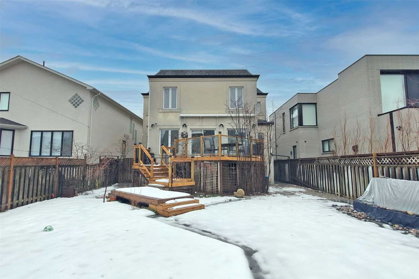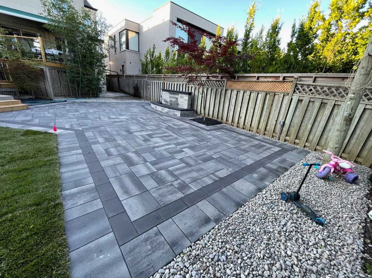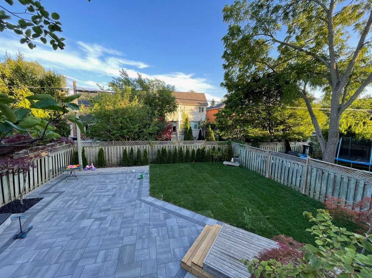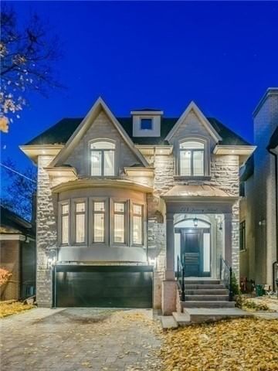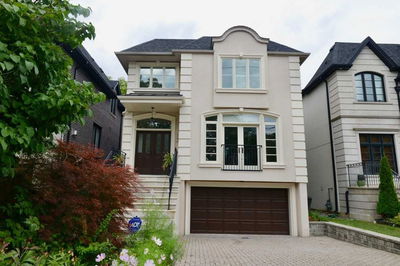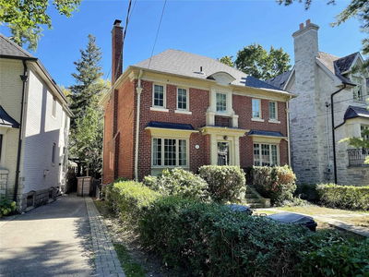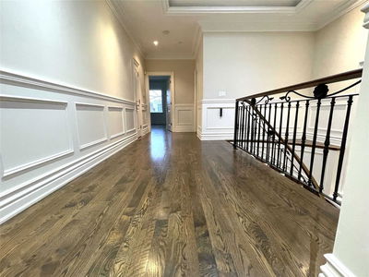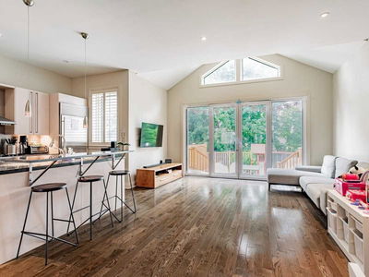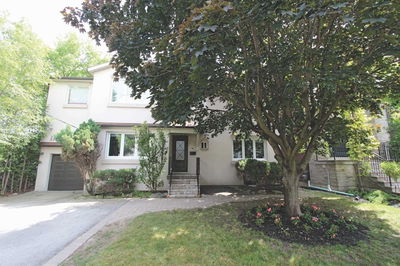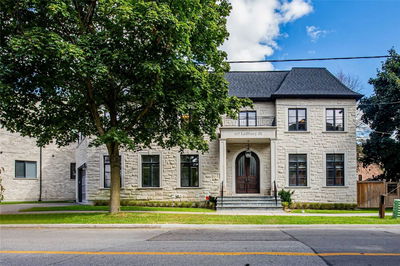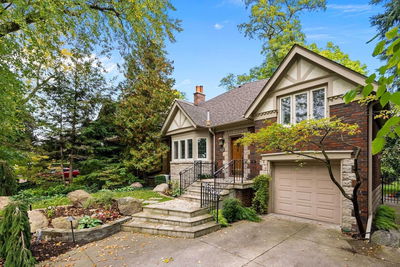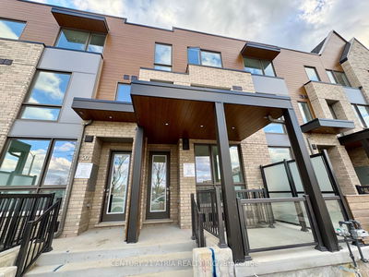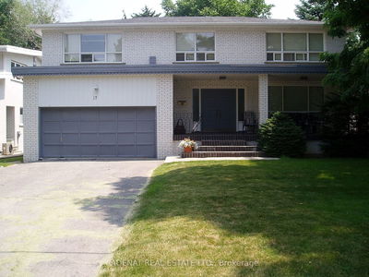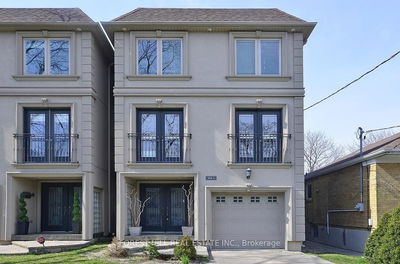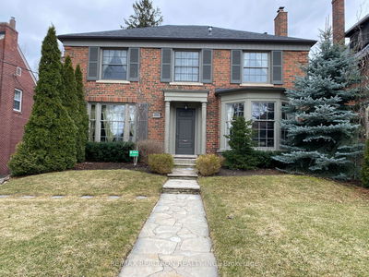This Sun-Filled 4+1 Bedroom/6 Bath Home Is Situated On A Big Lot On A Quiet, Family-Friendly Street In Bedford Park. The Backyard Facing South With Lots Of Sunshine. The Inviting Eat-In Kitchen & Family Room W/Gas Fireplace. The 2nd Floor Hosts A Renovated Prim Bedroom W/Spa-Inspired Ensuite. Finished Bsmt Incld A Rec Rm, Bedroom, 2 Baths, Sauna (As Is) & Laundry. Mins To Great Schools, Shopping & Ttc.
详情
- 上市时间: Saturday, February 11, 2023
- 3D看房: View Virtual Tour for 543 Cranbrooke Avenue
- 城市: Toronto
- 社区: Bedford Park-Nortown
- 交叉路口: Avenue Rd/Lawrence
- 详细地址: 543 Cranbrooke Avenue, Toronto, M5M 1N9, Ontario, Canada
- 客厅: Hardwood Floor, Gas Fireplace, Pot Lights
- 厨房: Slate Flooring, Pantry, Centre Island
- 家庭房: Hardwood Floor, Gas Fireplace, W/O To Garden
- 挂盘公司: Re/Max Imperial Realty Inc., Brokerage - Disclaimer: The information contained in this listing has not been verified by Re/Max Imperial Realty Inc., Brokerage and should be verified by the buyer.

