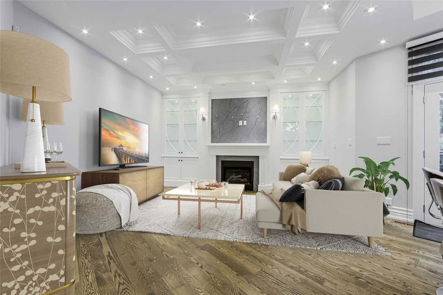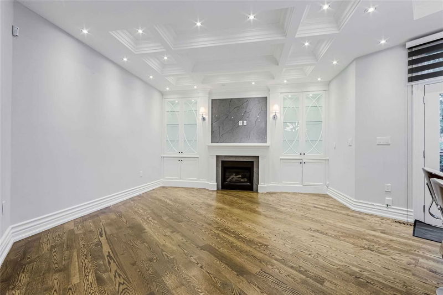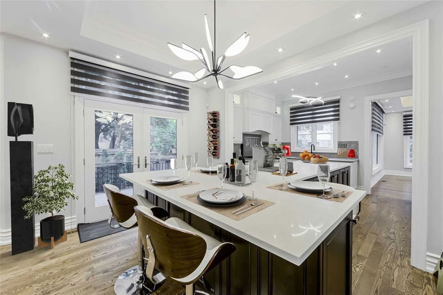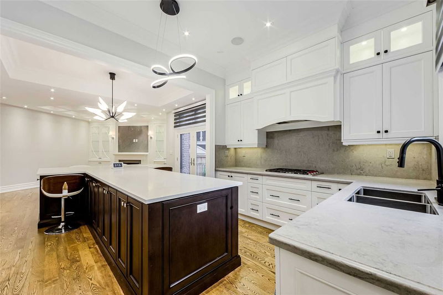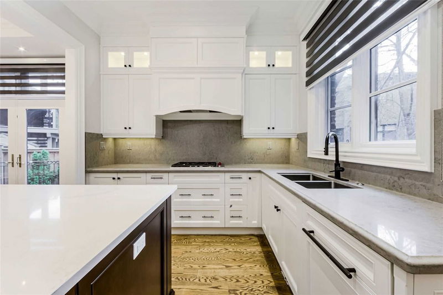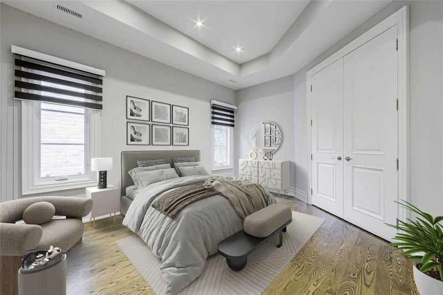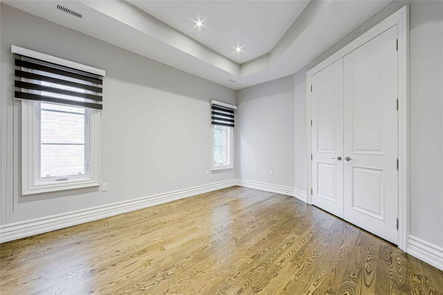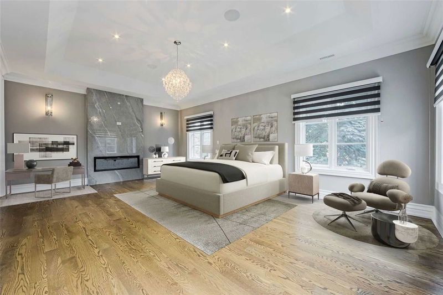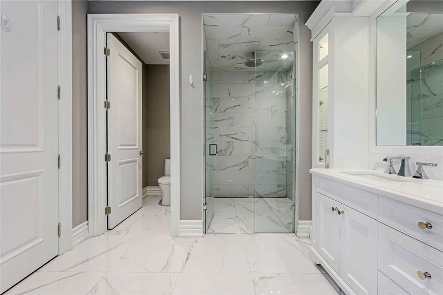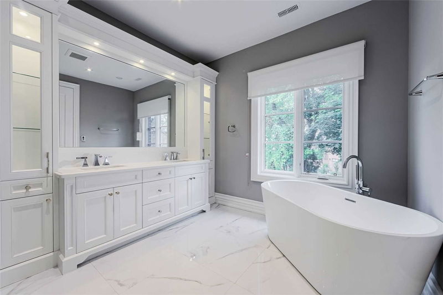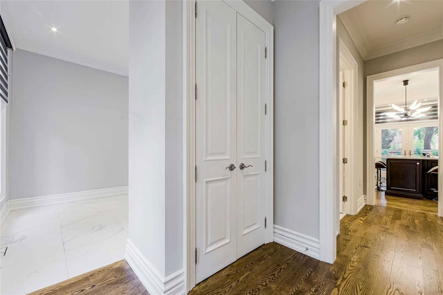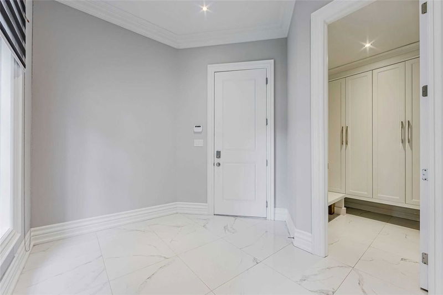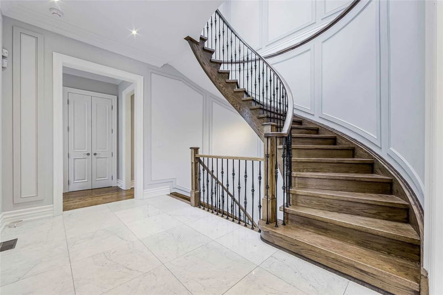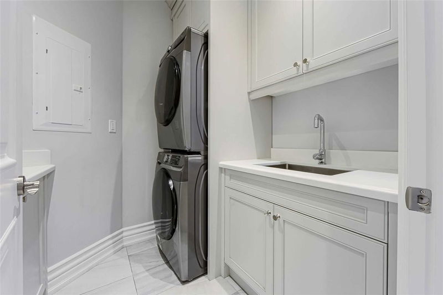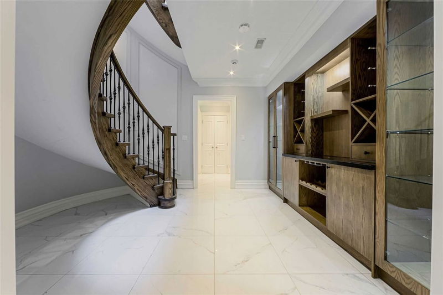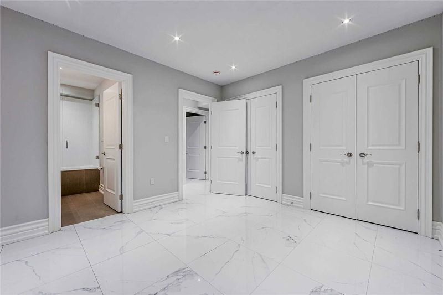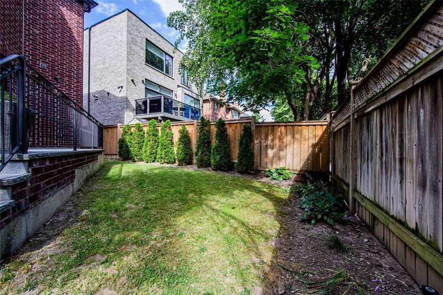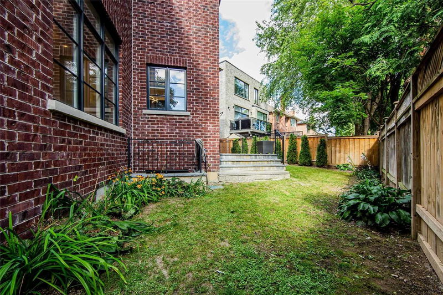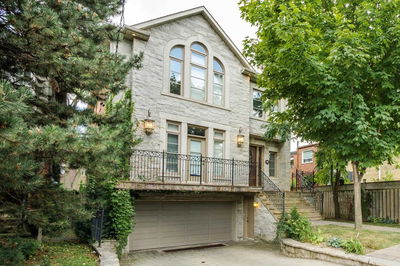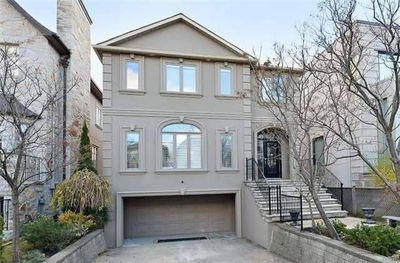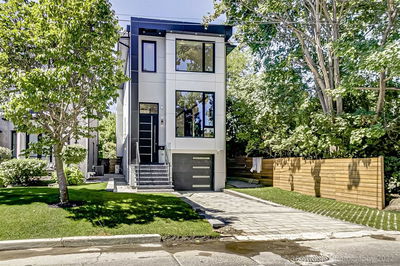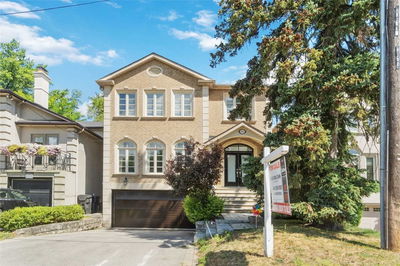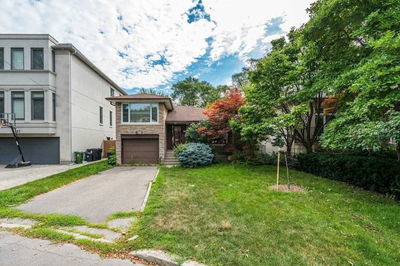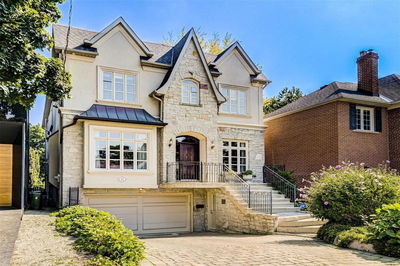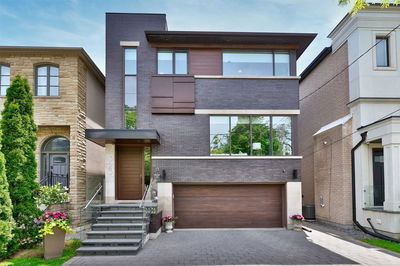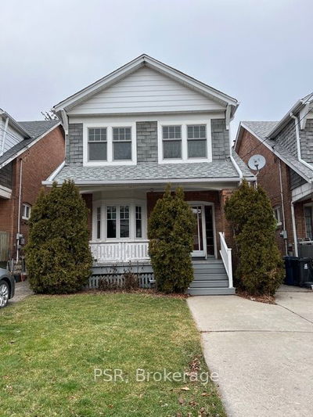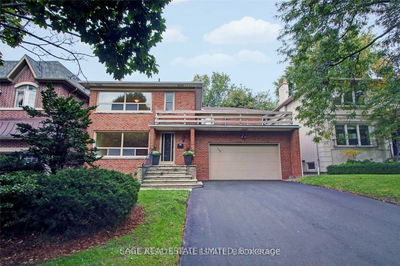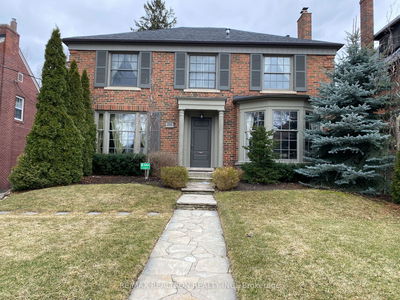Gorgeous Executive Rental In A Highly Sought After Bedford Park Neighbourhood. Stunning & Refined Detached Family Home With Three Large Bedrooms On The Second Level With Secondary Laundry Room Plus A Spacious & Private Primary Retreat With Extensive Walk In Custom Closet & Luxury 6 Piece Ensuite. Lower Level Includes 3 More Rooms (Bedroom/Office/Storage) + A Large Recreation Room With Rubber Flooring (Was Used As Home Gym) & Laundry Room. Main Level Boasts An Impressive & Open Concept Centre Entrance With A Dramatic Semi Circular Staircase & Skylight Flooded With Natural Light. The Formal Living & Dining Room Connects To The Gourmet Kitchen Featuring An Expansive Custom Island Open To The Family Room With Gas Fireplace & Walk Out To The Back Patio & Private Yard. Absolutely Beautiful! Shows Very Well, Truly A+!
详情
- 上市时间: Wednesday, November 09, 2022
- 3D看房: View Virtual Tour for 117 Ledbury Street
- 城市: Toronto
- 社区: Bedford Park-Nortown
- 交叉路口: Avenue/Bathurst/Lawrence
- 详细地址: 117 Ledbury Street, Toronto, M5M4H7, Ontario, Canada
- 客厅: Combined W/Dining, Gas Fireplace, Hardwood Floor
- 厨房: B/I Appliances, Centre Island, Stone Counter
- 家庭房: B/I Bookcase, W/O To Deck, Gas Fireplace
- 挂盘公司: Royal Lepage Terrequity Realty, Brokerage - Disclaimer: The information contained in this listing has not been verified by Royal Lepage Terrequity Realty, Brokerage and should be verified by the buyer.




