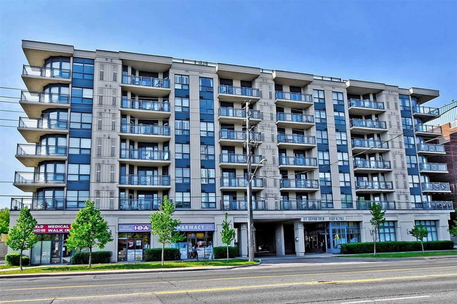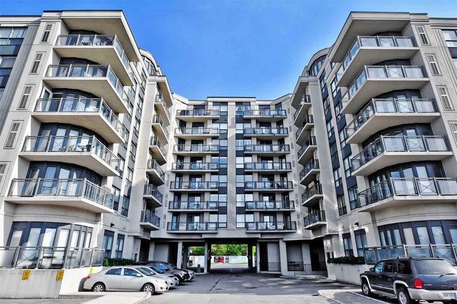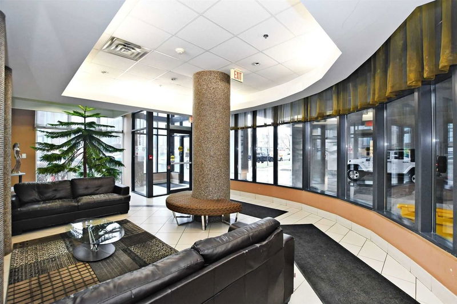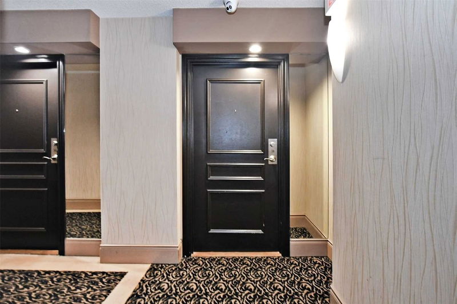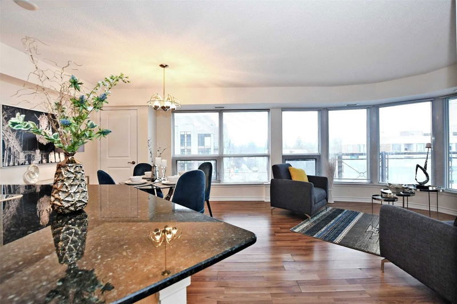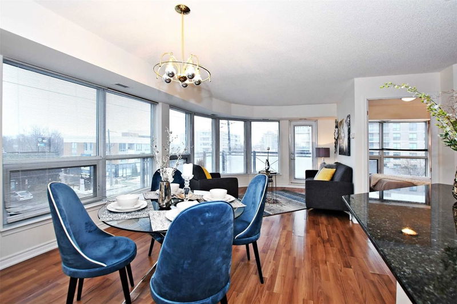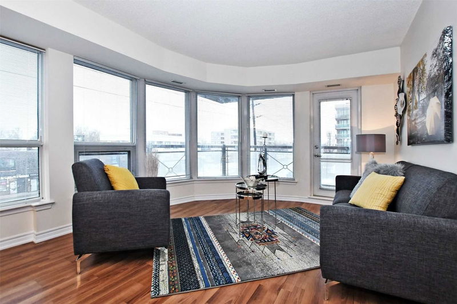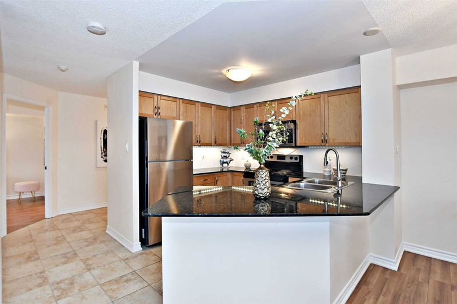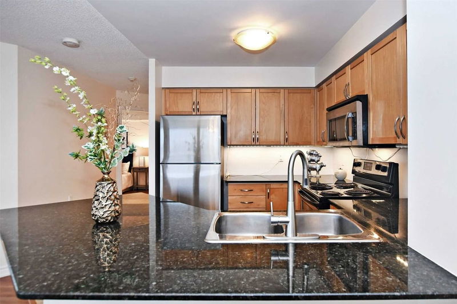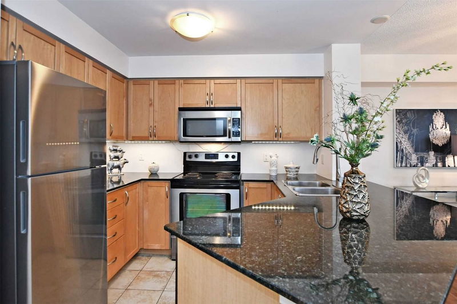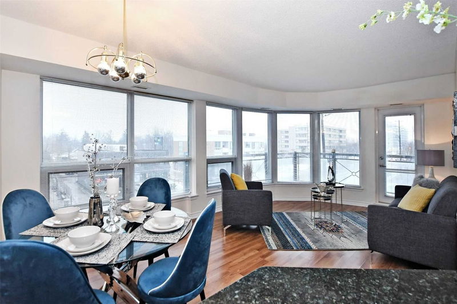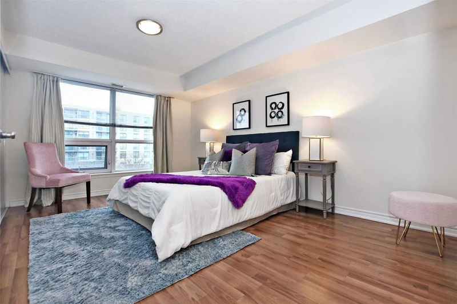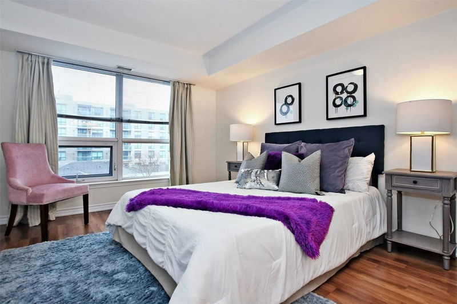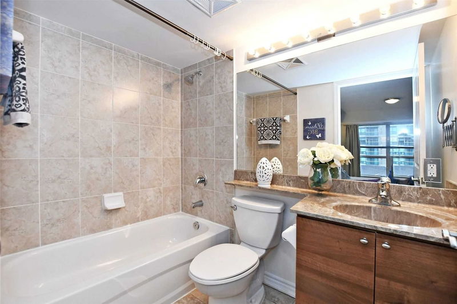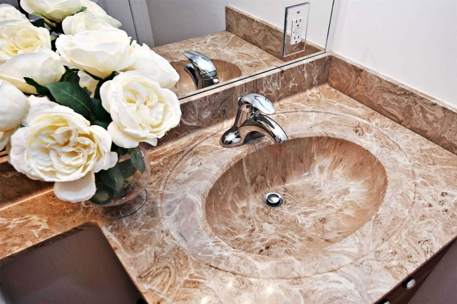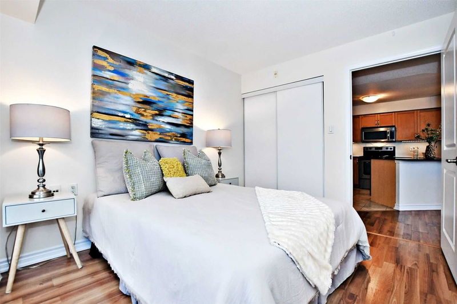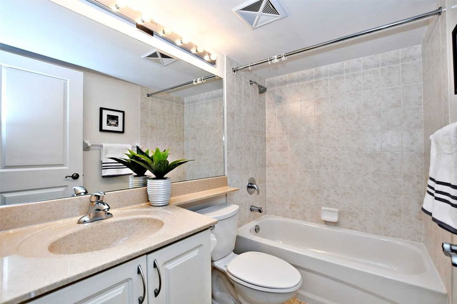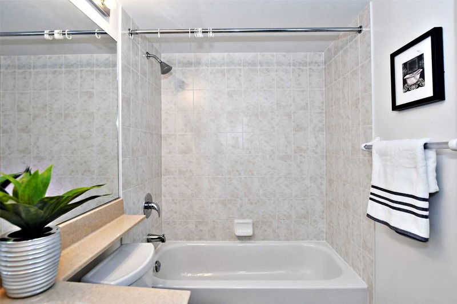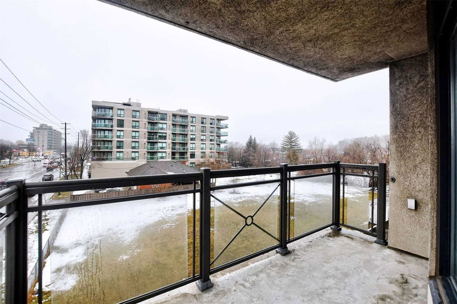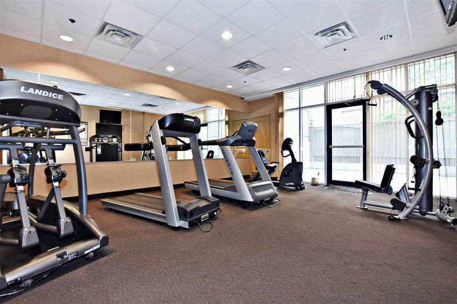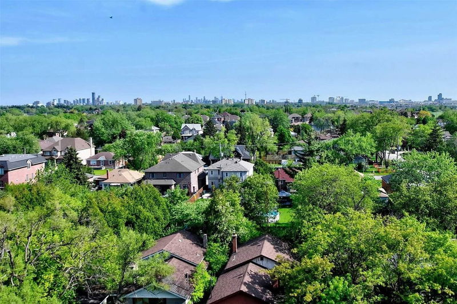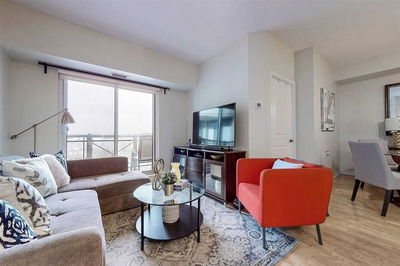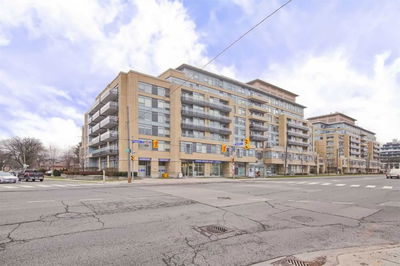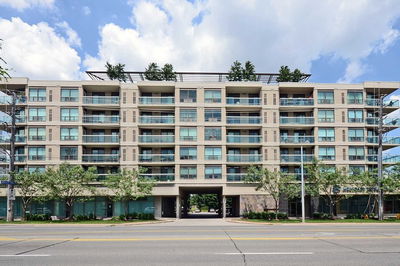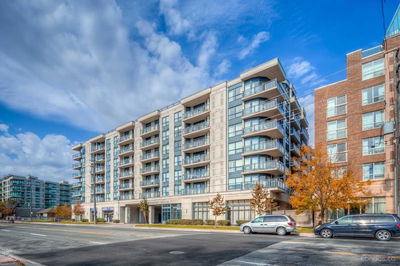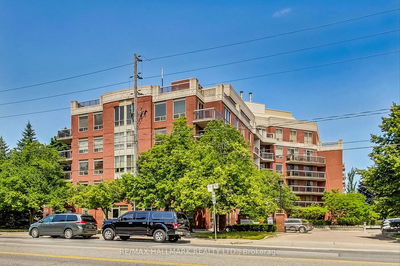Bright And Spacious S/W 2 Bedr.&2 Bath.Corner Unit (Approx.950 Sq. Ft.+ 100 Sq.Ft. Corner Balcony), Excellent Open Concept Floor Plan With Foyer, Modern Kitchen, Living And Dining, And Huge Master Bedroom.All Schools In The Area, Public, Secondary & Private, Est Mature Res Locale, Short Walk To Sheppard/Allen Subway (Univ Line), Bus At Door, Demand Rental Area, Great Gym & Spa Centre, And City View From Rooftop.Garden Terr & Bbq, Billiards & Party Rm.
详情
- 上市时间: Friday, February 10, 2023
- 3D看房: View Virtual Tour for 311-872 Sheppard Avenue W
- 城市: Toronto
- 社区: Bathurst Manor
- 详细地址: 311-872 Sheppard Avenue W, Toronto, M3H 2T5, Ontario, Canada
- 客厅: Combined W/Dining, Laminate, Window
- 厨房: Granite Counter, Laminate, Breakfast Bar
- 挂盘公司: Superior Realty Point Inc., Brokerage - Disclaimer: The information contained in this listing has not been verified by Superior Realty Point Inc., Brokerage and should be verified by the buyer.

