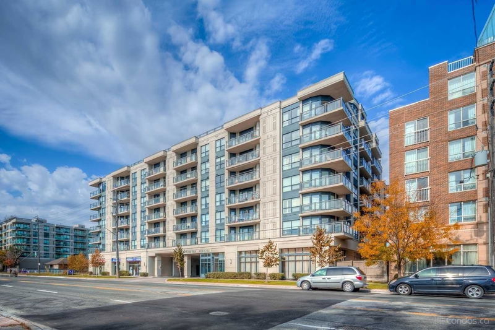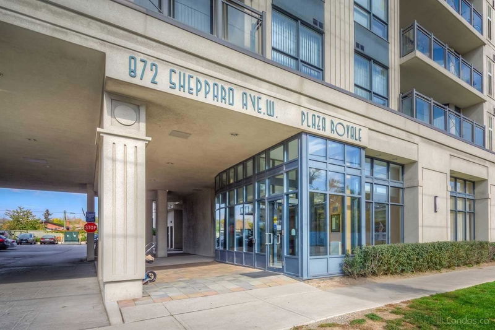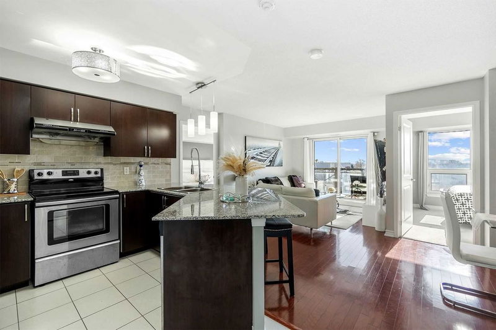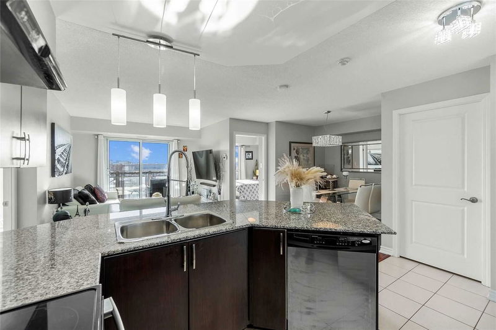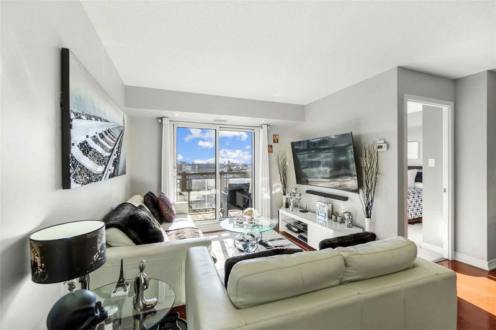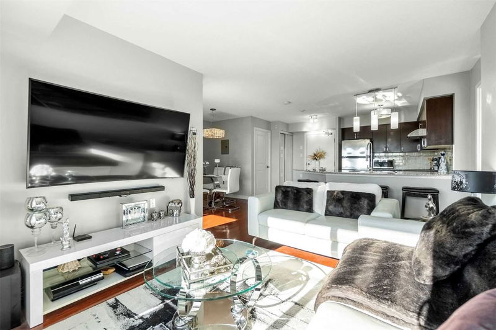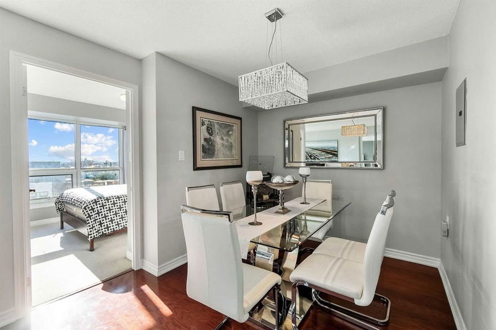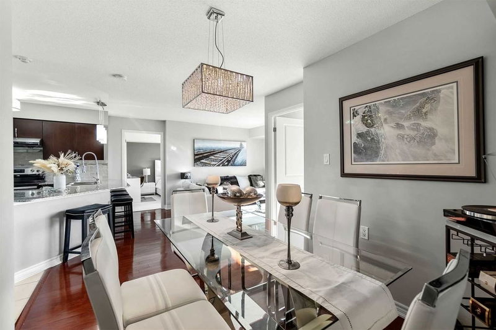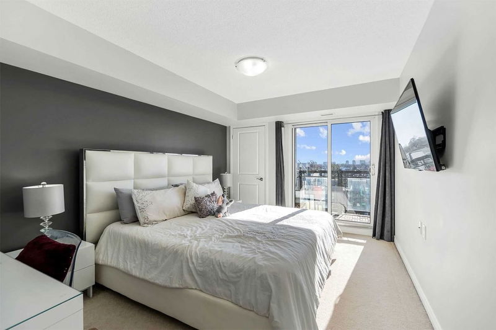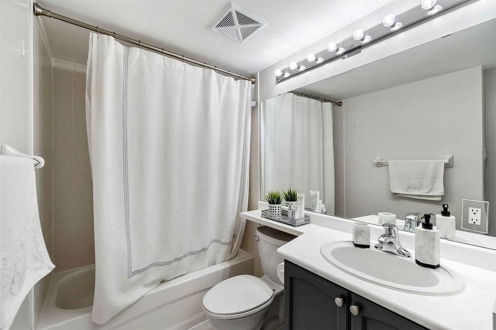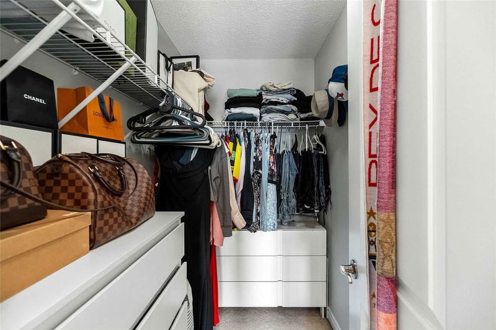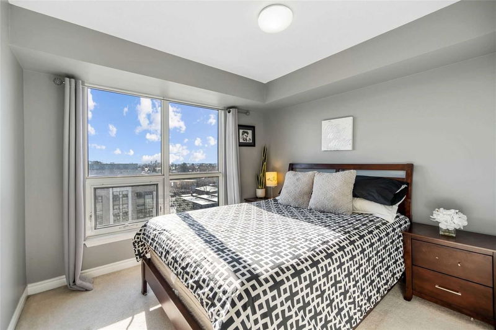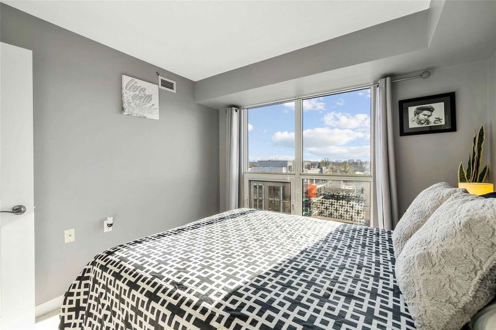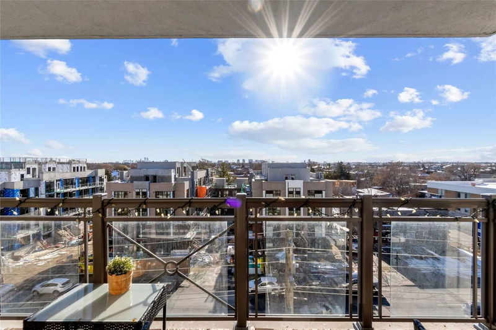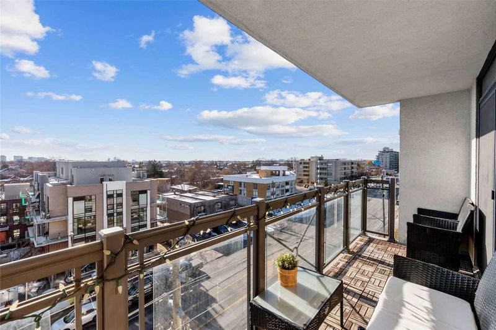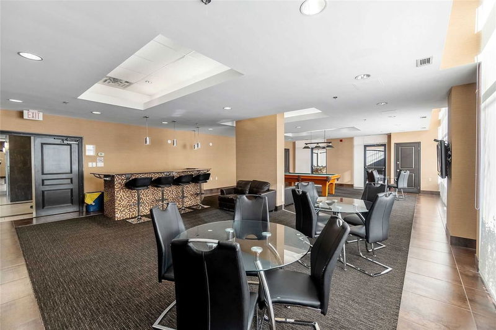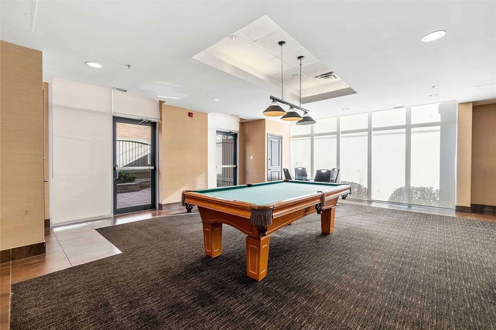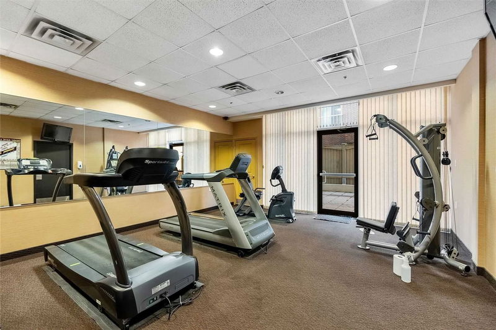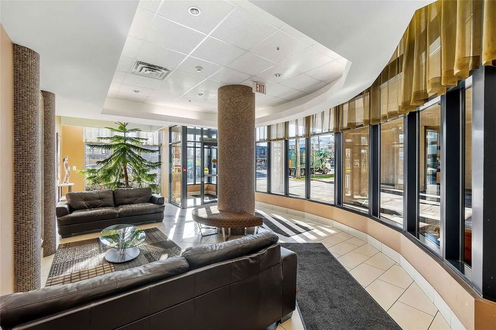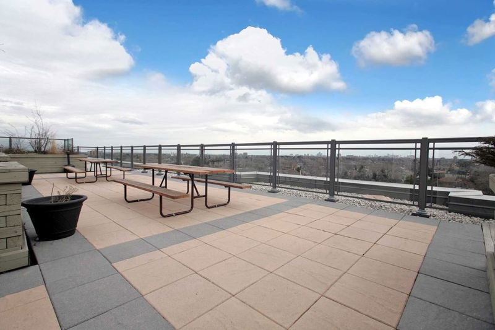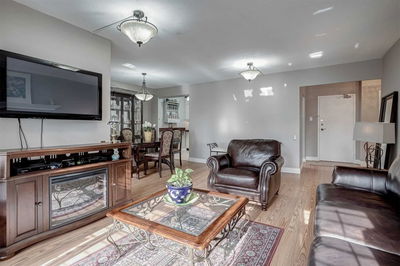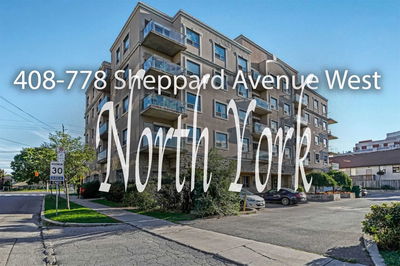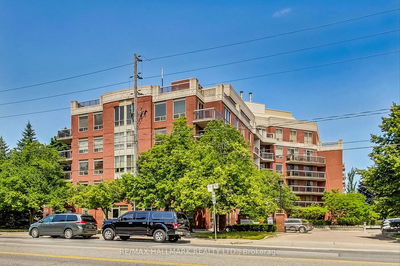The Perfect 2 Bedroom Condo * Unobstructed South View Exposure Of Toronto City * Bright & Spacious * 2 Entrances To Large Balcony W/ Cn Tower View * Practical Layout W/ 870 Sqft * Two Full Baths * Chef's Kitchen W/ Overhanging Granite Counters, Upgraded Tiles, Backsplash & S/S Appliances * Spacious Dining Room Perfect For Entertaining * Primary Rm Fits King Size Set, Opens To Balcony, Walk In Closet With Organizers & 4Pc Ensuite* Secondary Rm Includes Large Picture Window & Dbl Closet* Premium Location W/ Quick Access To 401& 400 & Mins To Downsview Subway Station, Yorkdale Mall, Schools, Parks, Transit & More!
详情
- 上市时间: Wednesday, November 23, 2022
- 3D看房: View Virtual Tour for 609-872 Sheppard Avenue W
- 城市: Toronto
- 社区: Bathurst Manor
- 详细地址: 609-872 Sheppard Avenue W, Toronto, M3H2T5, Ontario, Canada
- 客厅: Hardwood Floor, W/O To Balcony, Window Flr To Ceil
- 厨房: Hardwood Floor, Granite Counter, Breakfast Bar
- 挂盘公司: Homelife Eagle Realty Inc., Brokerage - Disclaimer: The information contained in this listing has not been verified by Homelife Eagle Realty Inc., Brokerage and should be verified by the buyer.

