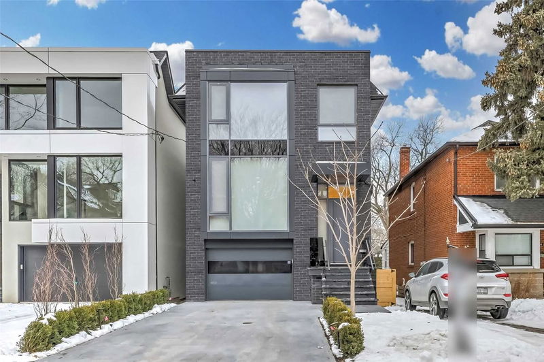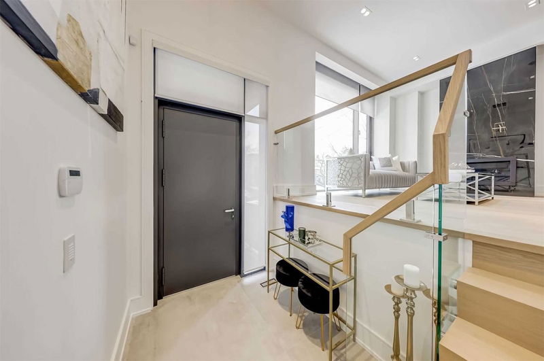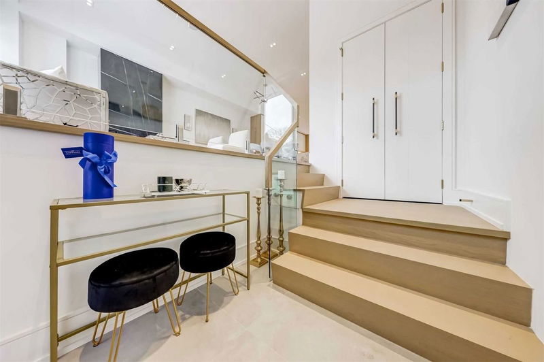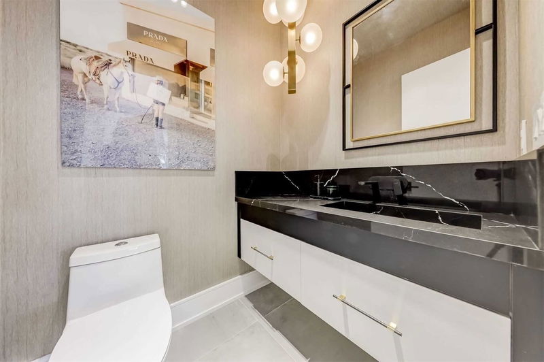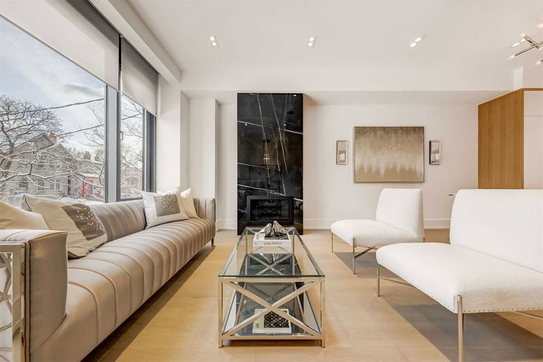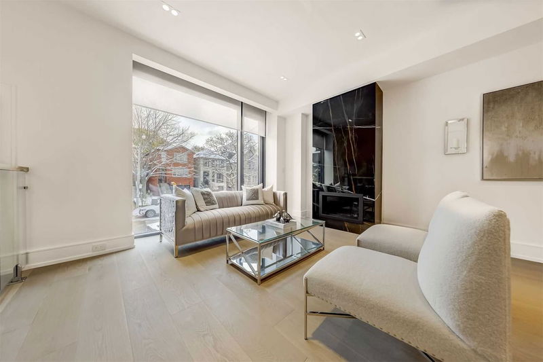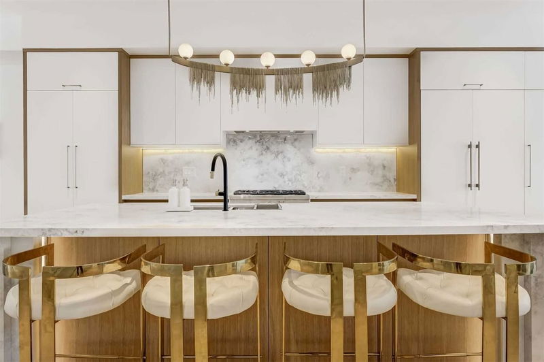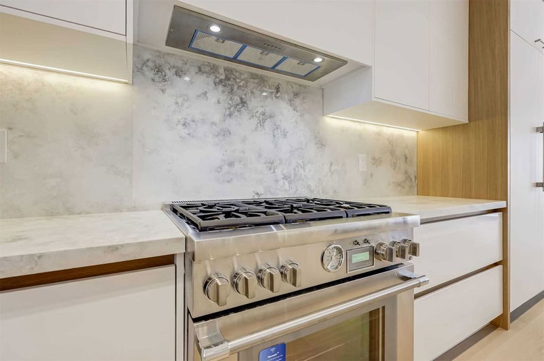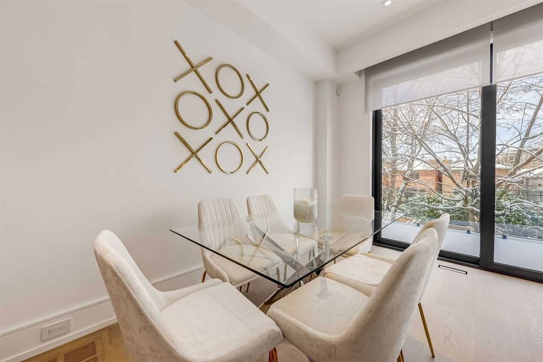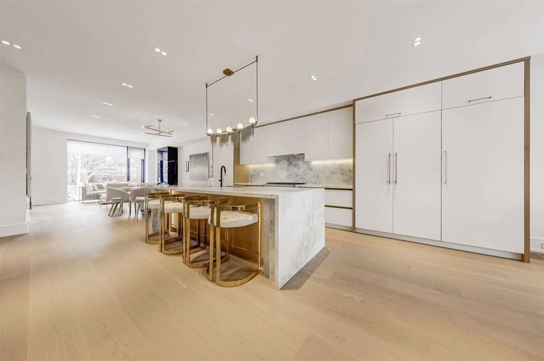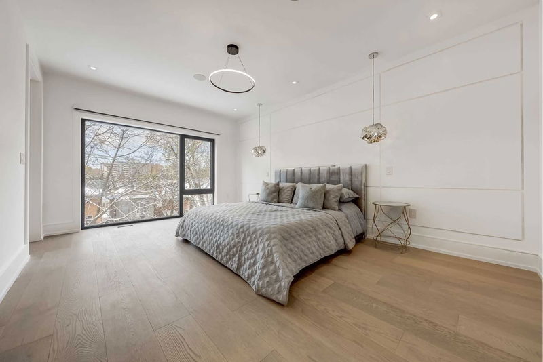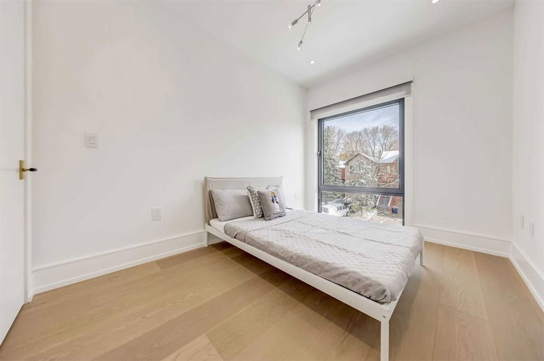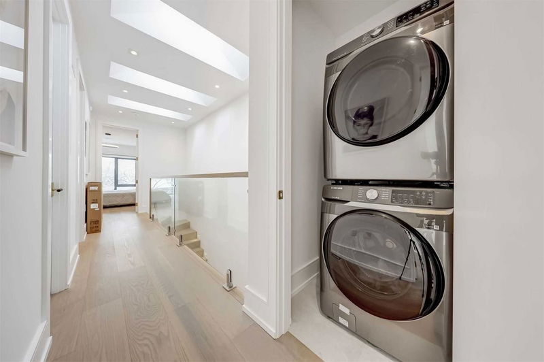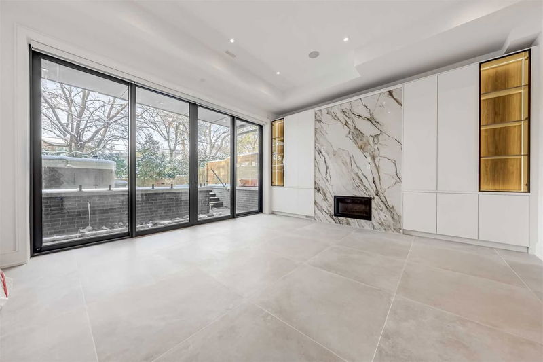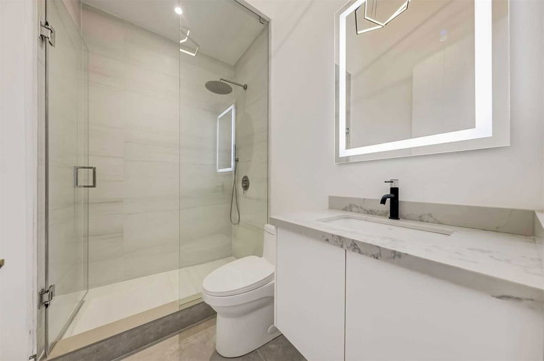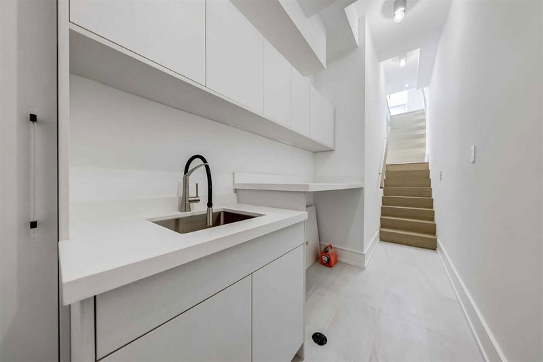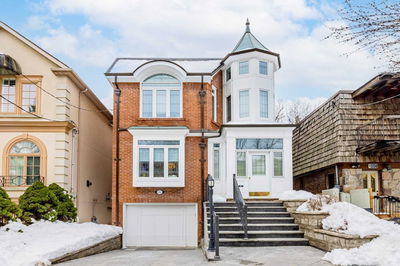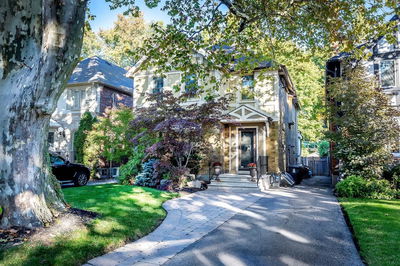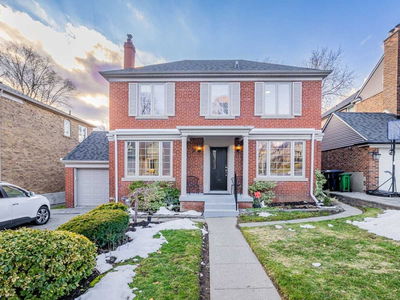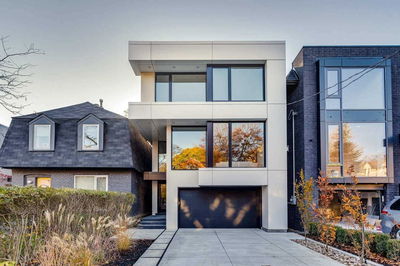Timeless Modern Design & Style In Upper Forest Hill. Incredible Layout, Over 2,600 Sqft Plus Over 1000Sq Bright Lower Level W/Floor To Ceiling Aluminum Windows And Front Door, Loaded W/Tons Of Features Incl: Stunning Chef's Kitchen, Incredible Master Retreat W/7Pc Ensuite, Large Bedrooms, Laundry On 2nd Floor. Radiant Heated Floors In Lower Level And Snow Melt System In Driveway, 9" White Oak Hardwood Floor, Control4 Home Automation, Steal Structured Deck, Water Proof Covered Patio, Hot-Tub In The Back Yard & Much More. Wonderful Attention To Detail Thru-Out. Shows To Absolute Perfection!
详情
- 上市时间: Wednesday, February 08, 2023
- 3D看房: View Virtual Tour for 32 Gilgorm Road
- 城市: Toronto
- 社区: Forest Hill North
- 交叉路口: Eglinton/Gilgorm
- 详细地址: 32 Gilgorm Road, Toronto, M5N 2M5, Ontario, Canada
- 客厅: Gas Fireplace, Hardwood Floor, Combined W/Dining
- 厨房: B/I Appliances, Centre Island, Quartz Counter
- 家庭房: Hardwood Floor, Gas Fireplace, W/O To Balcony
- 挂盘公司: Harvey Kalles Real Estate Ltd., Brokerage - Disclaimer: The information contained in this listing has not been verified by Harvey Kalles Real Estate Ltd., Brokerage and should be verified by the buyer.

