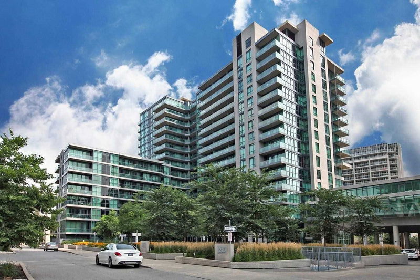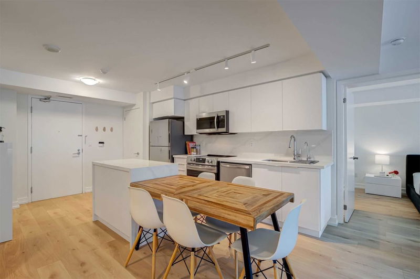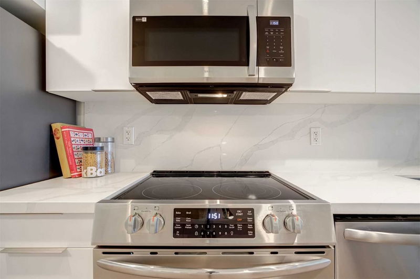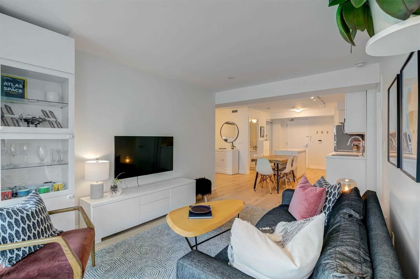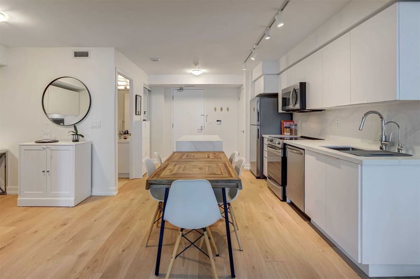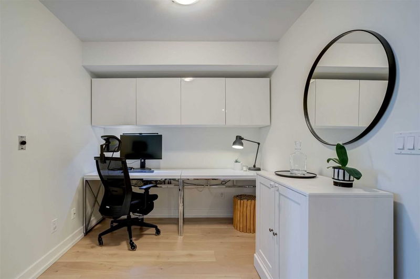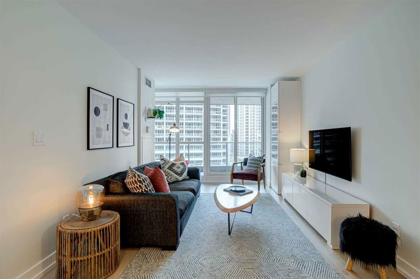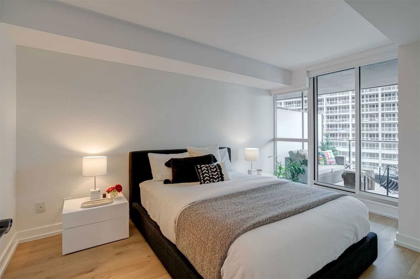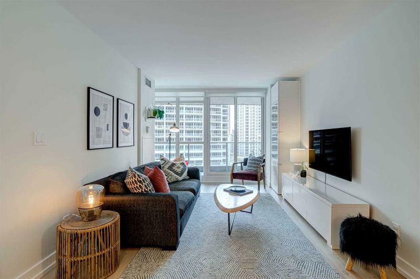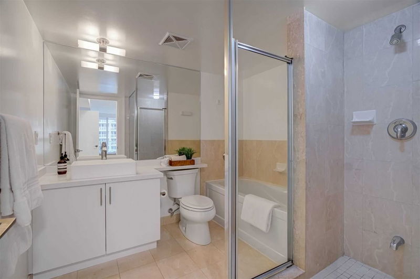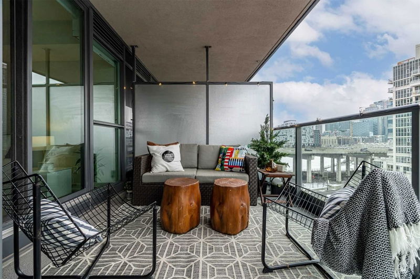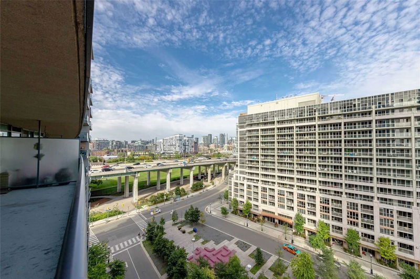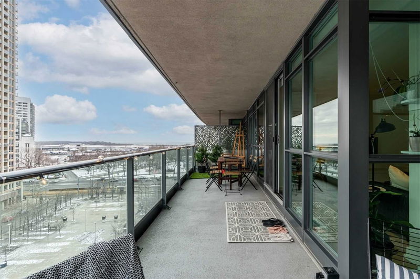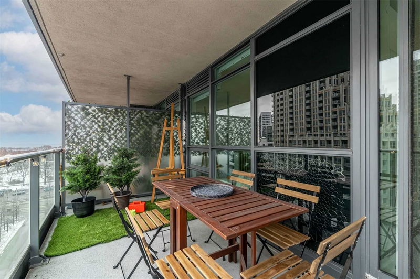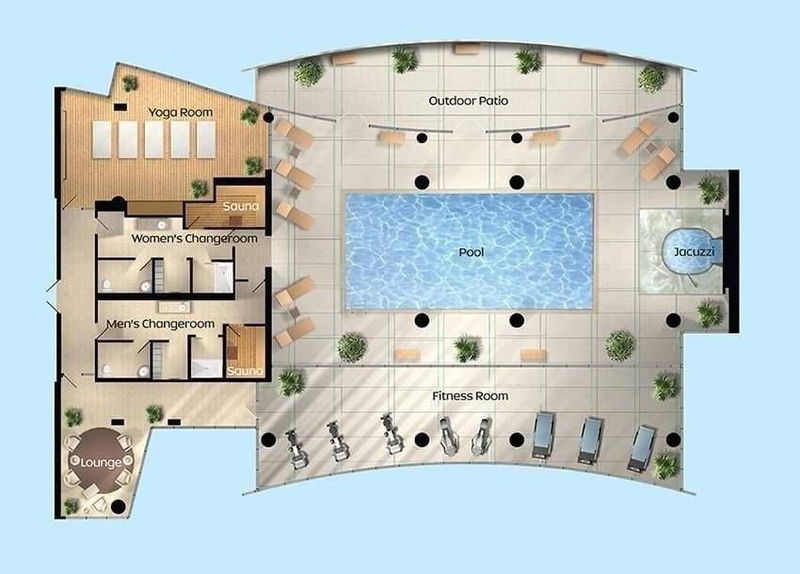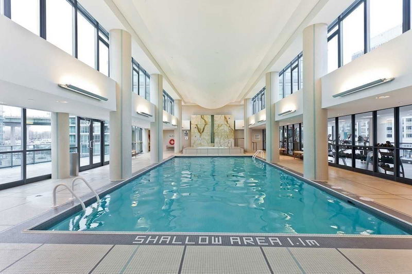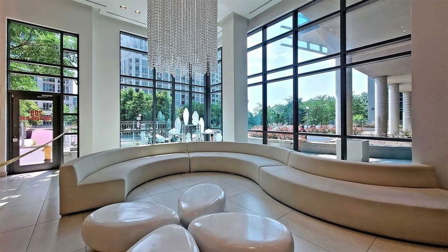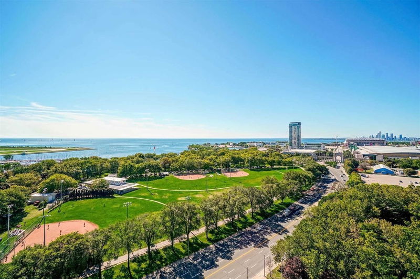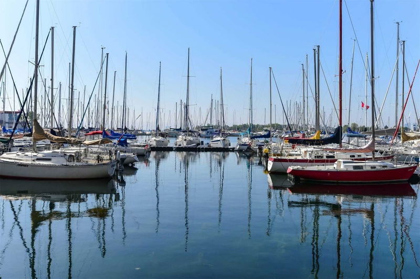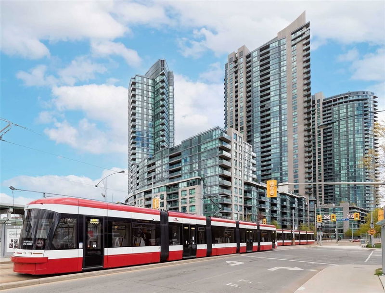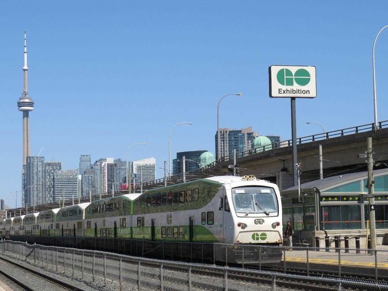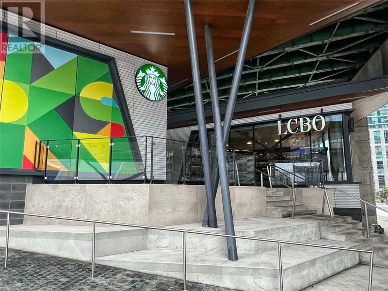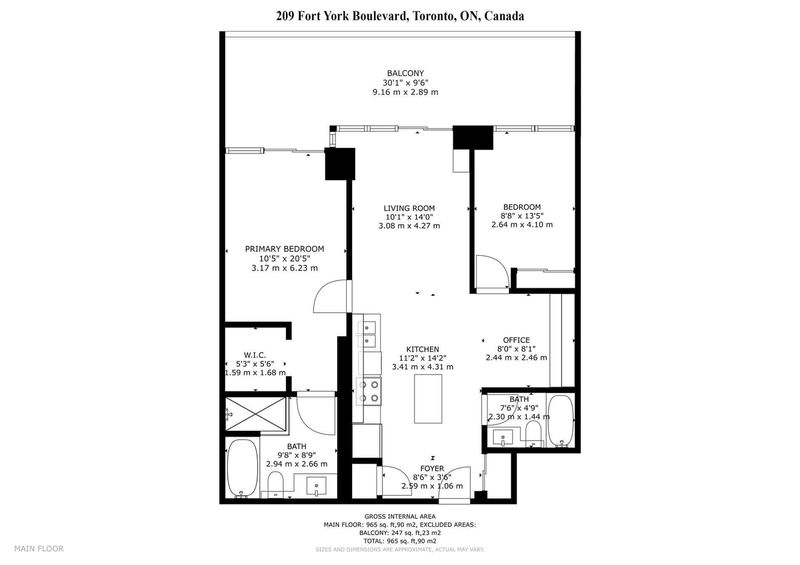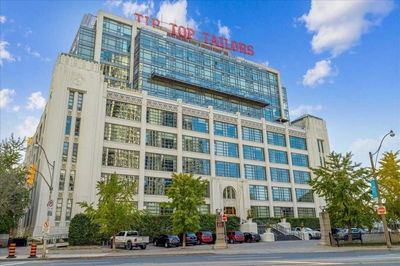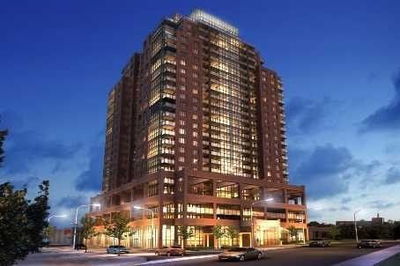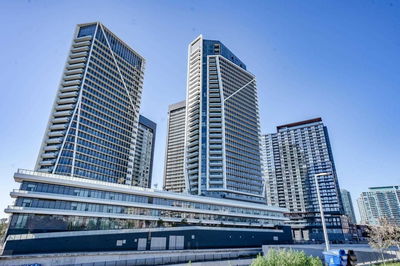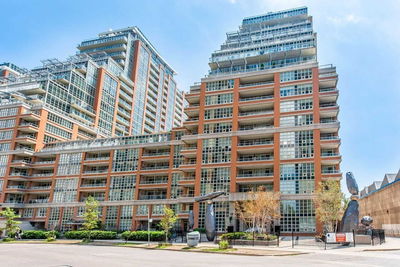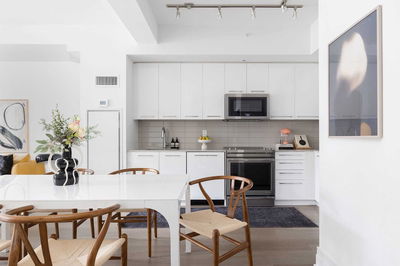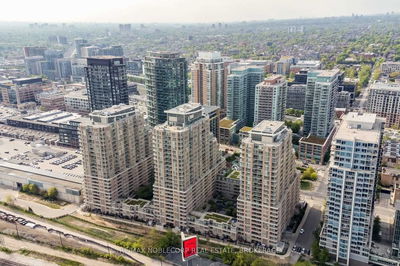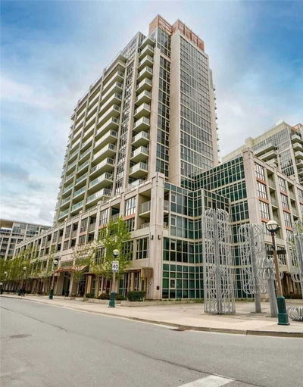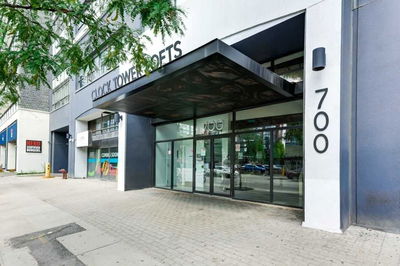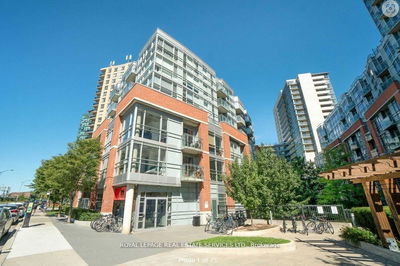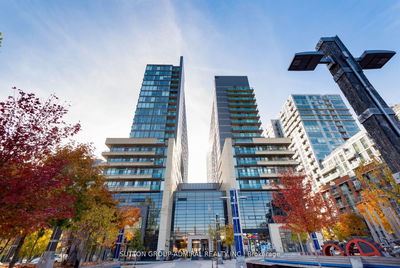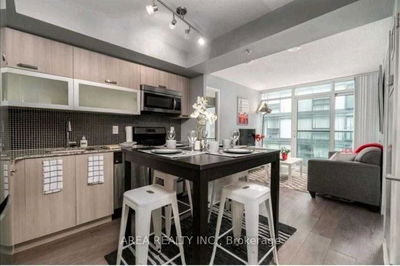Large Suite Overlooking A Park And Lake Ontario. 965 Sqft+247 Sqft Outdoor A Bright And Open Floorplan. Really Well Maintained, With Many Updates; White Oak Laminate Floors (2021). Updated Kitchen With Quartz Counters (2021). All New Kitchen Appliances (2023). Smooth Ceilings. Led Track-Lights + Dimmer. King Sized Bedroom With Ensuite Bath & Outfitted Walk-In Closet. Queen Size Second Bedroom. Flexible Open Area Den With Builtin Storage. Double Walkout To Huge Terrace-Like Balcony. Quality Rollerblinds (2021). Great Ensuite Closets. Owned Parking Spot Next To Elevator With 2 Bike Racks. Owned Storage Locker. Excellent Building Amenities: Friendly 24H Concierge. Large Gym, Yoga, Indoor Pool With Hot Tub And Sauna, Guest Suites, Party Room, Media Room. Rooftop Deck With Bbqs, Sunset Views And Outdoor Hot Tub!
详情
- 上市时间: Wednesday, January 25, 2023
- 3D看房: View Virtual Tour for 970-209 Fort York Boulevard
- 城市: Toronto
- 社区: Niagara
- 详细地址: 970-209 Fort York Boulevard, Toronto, M5V 4A1, Ontario, Canada
- 客厅: Wood Floor, W/O To Balcony, O/Looks Park
- 厨房: Wood Floor, Quartz Counter, Updated
- 挂盘公司: Real Estate Homeward, Brokerage - Disclaimer: The information contained in this listing has not been verified by Real Estate Homeward, Brokerage and should be verified by the buyer.

