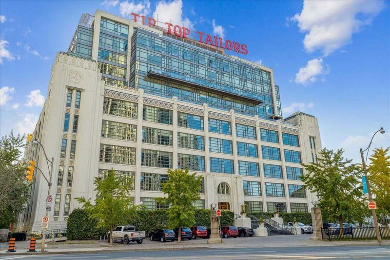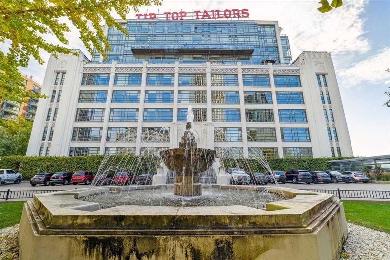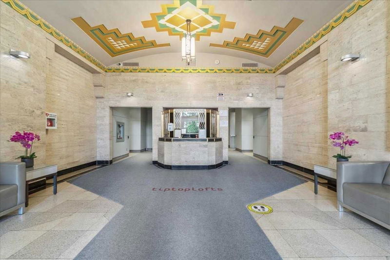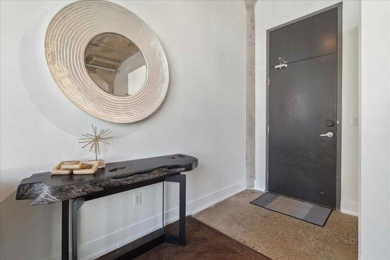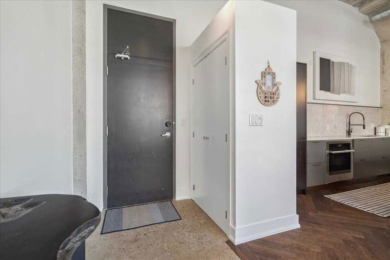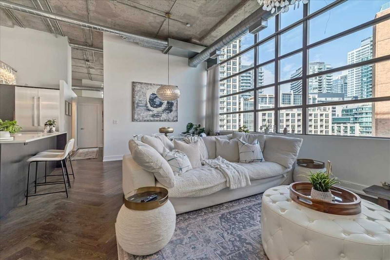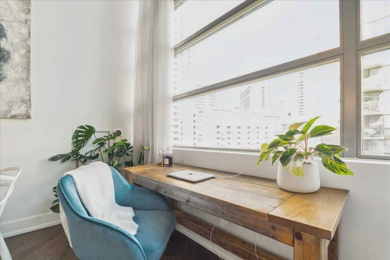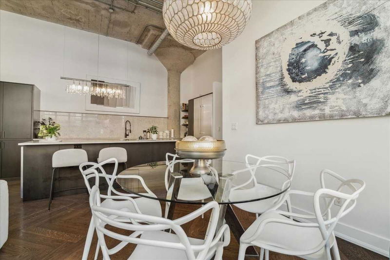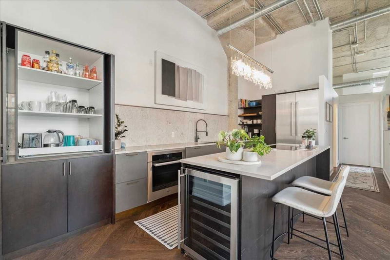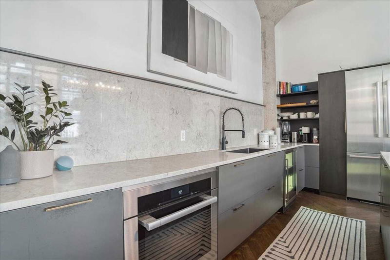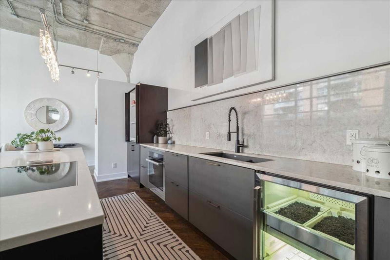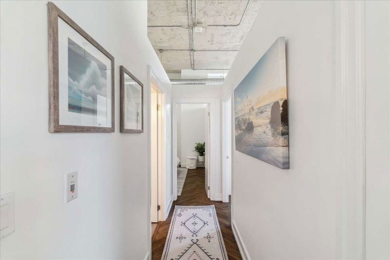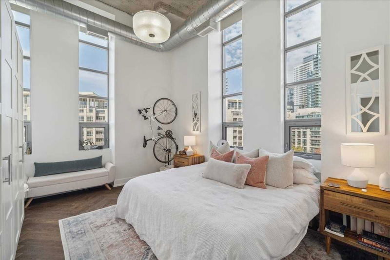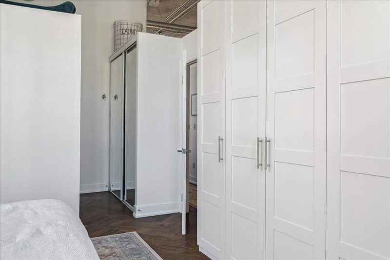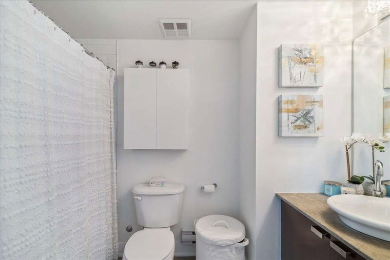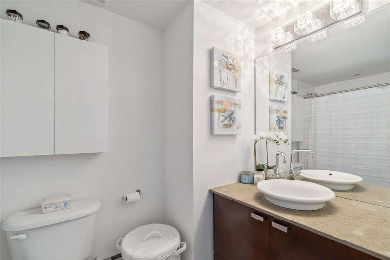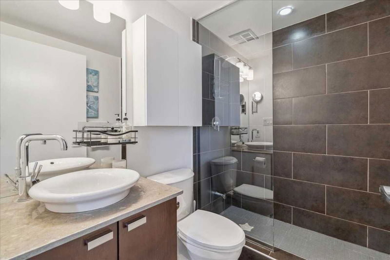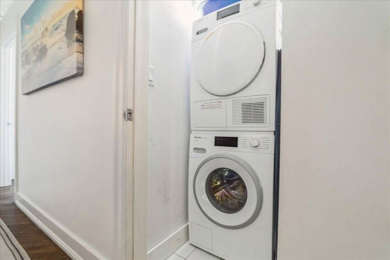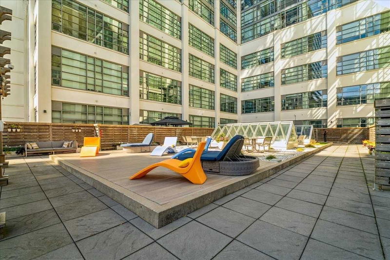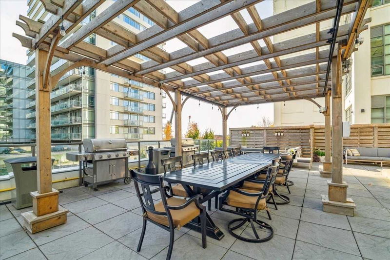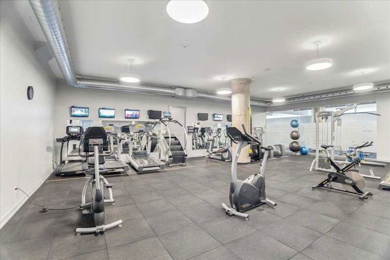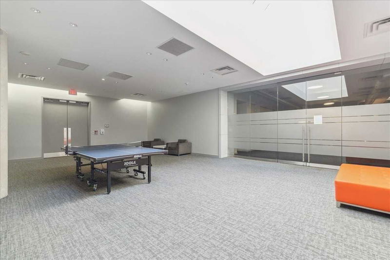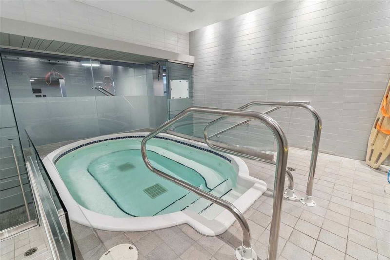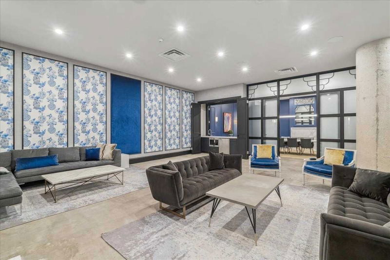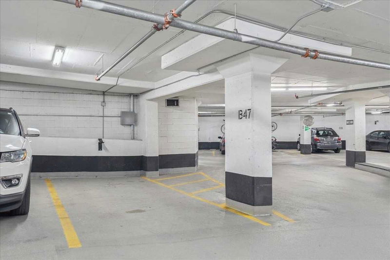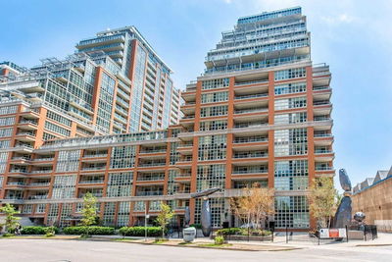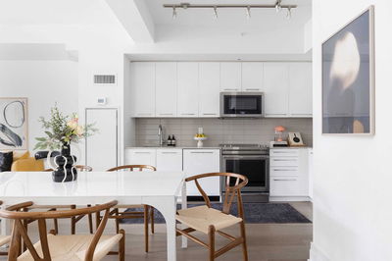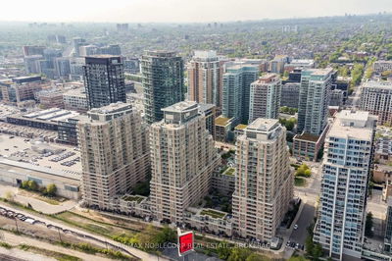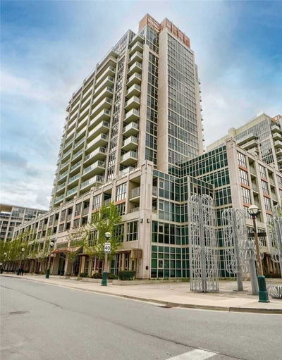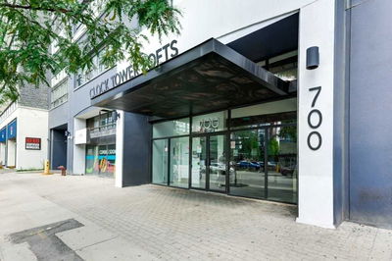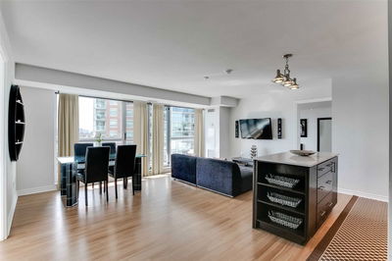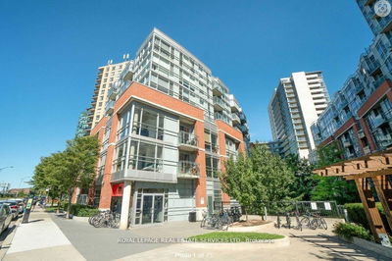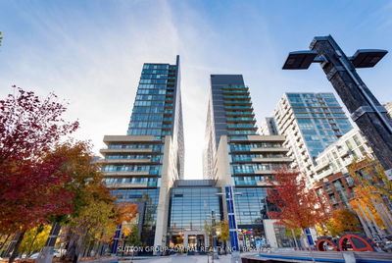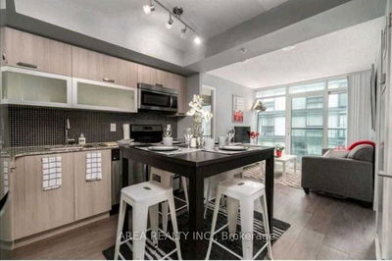Welcome To The Iconic Tip Top Lofts, Award-Winning Conversion Of Tailors' Industrial Structure, With Its Rooftop Neon Sign Dazzling The Toronto Waterfront Since The 1920'S. Step Into This Art-Deco Ambiance & Experience Its True Hard Loft Authenticity Featuring Exposed Concrete Columns. This Rare Opportunity Presents A Corner Unit With 14' Ceilings & Soaring Windows, Offering Abundant Natural Light & Beautiful Downtown Views. Entertain In This Open Concept & Highly Functional Space (Approx. 1300 Sqft) With Ample Upgrades Including A Designer Chef's Kitchen & Herringbone Hardwood Floors Throughout. Both Spacious Bedrooms Showcase King Sized Beds & Include Plenty Of Storage Space & Closet Organizers. Bbq & Dine Alfresco On The Stunning Garden Deck & Work Out In The Unmatched Gym Facilities. This Is The Ultimate Intersection Between Vibrant Downtown & Active Waterfront Lifestyles! Steps To Ttc, Billy Bishop Airport, Coronation (Dog) Park, Ontario Place, Scenic Trails, Hwy, Loblaws, Etc.
详情
- 上市时间: Tuesday, October 25, 2022
- 3D看房: View Virtual Tour for 520-637 Lake Shore Boulevard W
- 城市: Toronto
- 社区: Niagara
- 详细地址: 520-637 Lake Shore Boulevard W, Toronto, M5V3J6, Ontario, Canada
- 客厅: Large Window, Hardwood Floor, Built-In Speakers
- 厨房: Marble Counter, B/I Appliances, Pantry
- 挂盘公司: Search Realty Corp., Brokerage - Disclaimer: The information contained in this listing has not been verified by Search Realty Corp., Brokerage and should be verified by the buyer.

