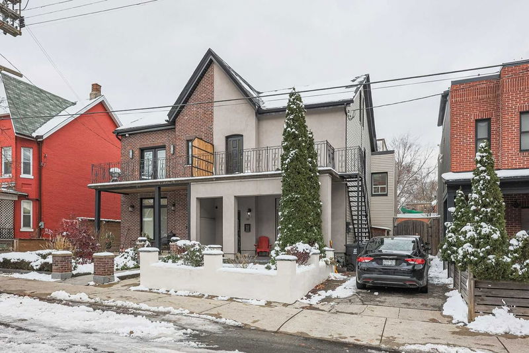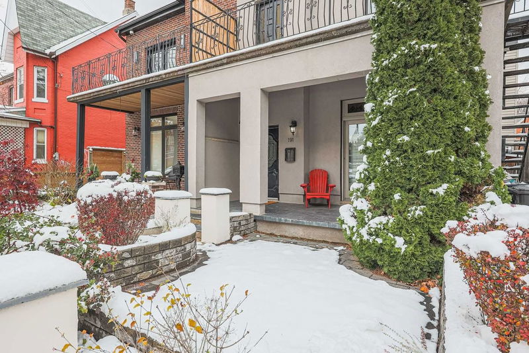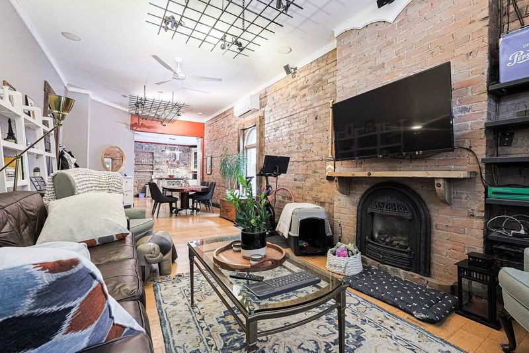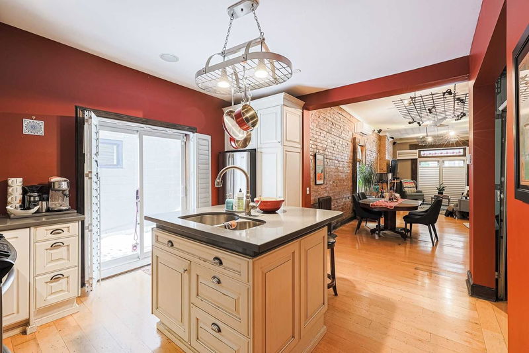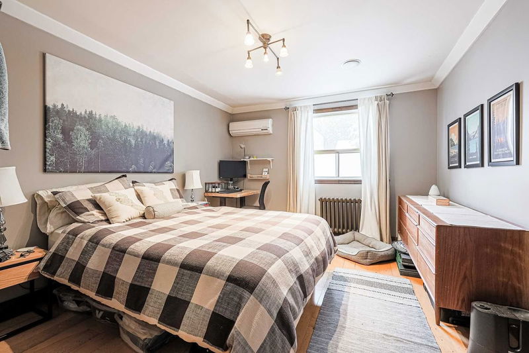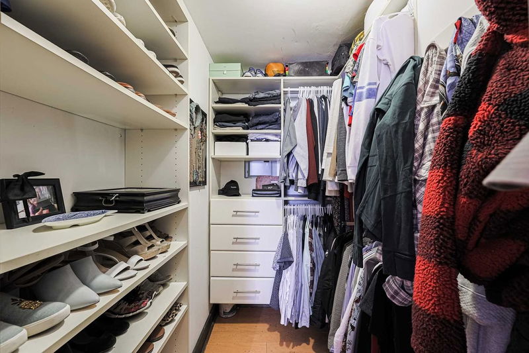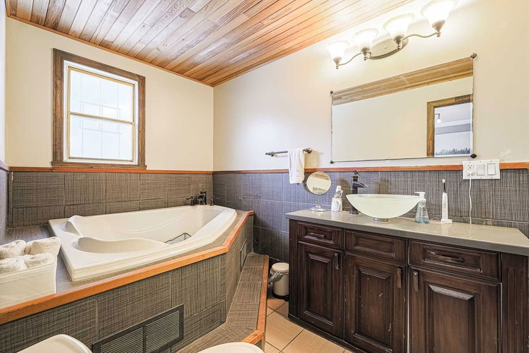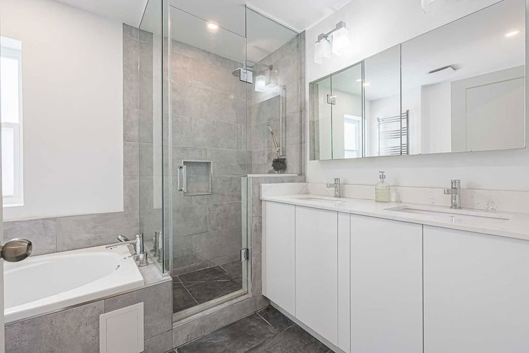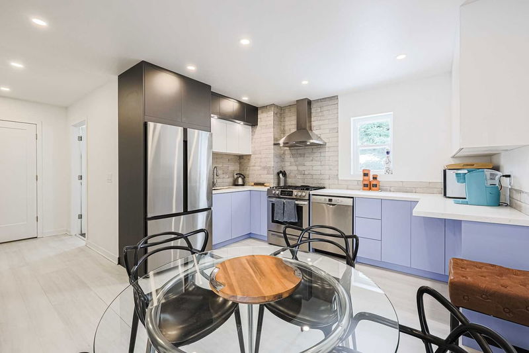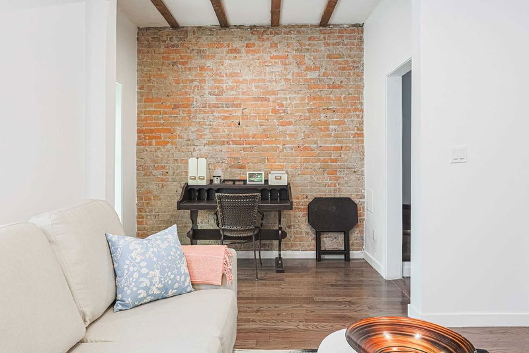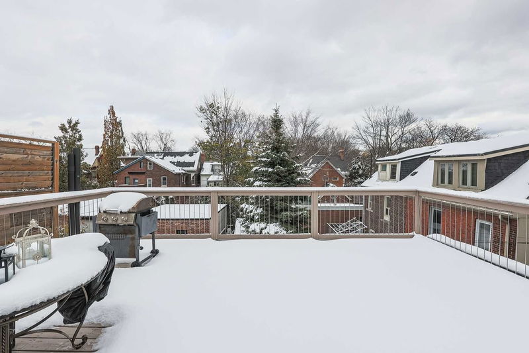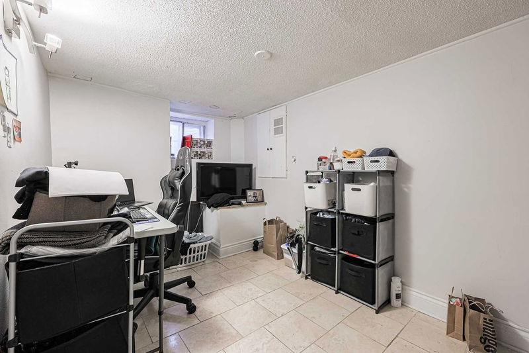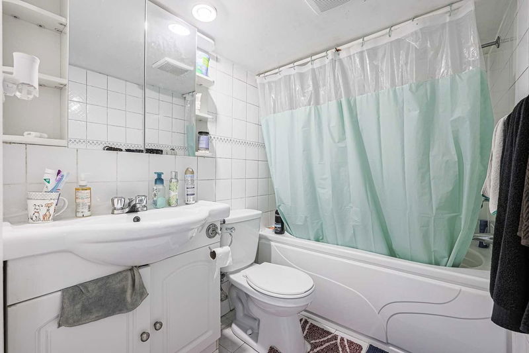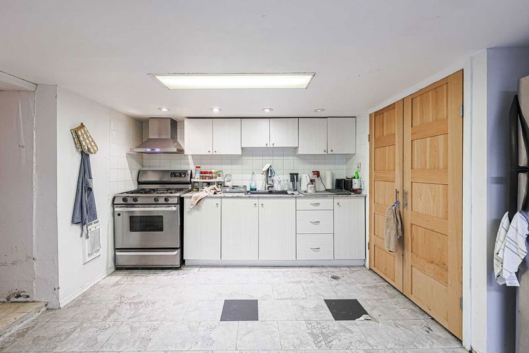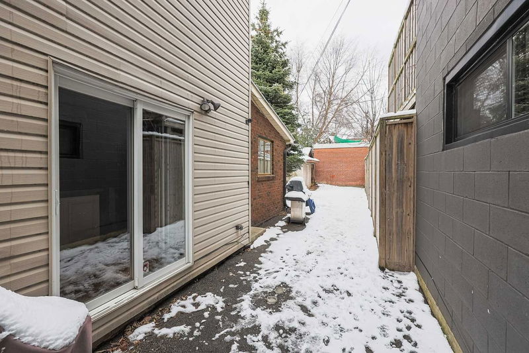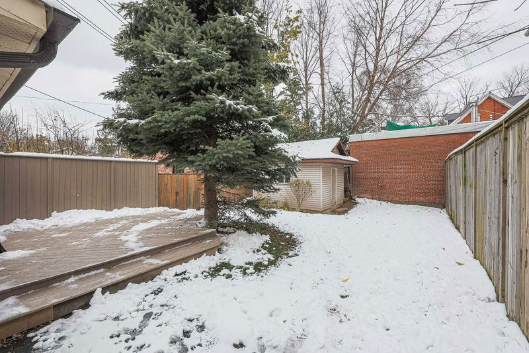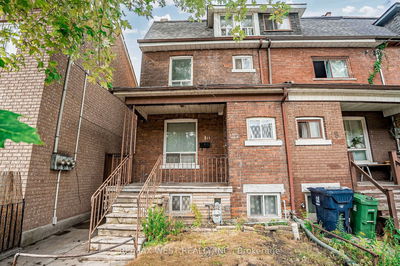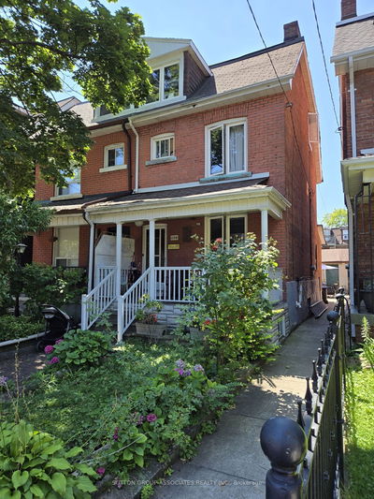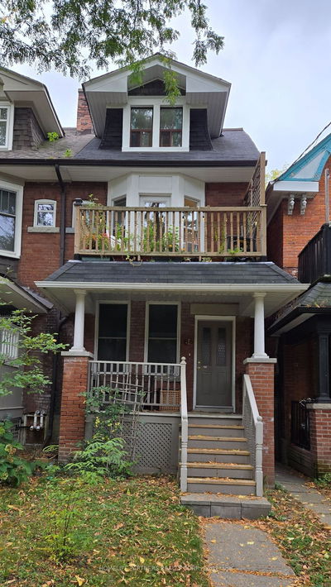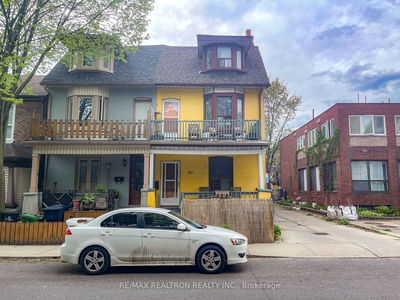A Classic 2.5 Storey Victorian Semi Detached House On A Very Rare Wide Lot (33') W/ Private 3 Car Drive. This Duplex Has A Bsmt 2 Bedroom Unit With Laundry & Gas Stove. It Has A Main Floor 2 Bedroom Apartment With Very High Ceilings, 1.5 Bathrooms, 2 Walk Outs, A Living Room, Laundry And Gas Fireplace. The Newly Renovated 2nd/3rd Floor 2 Bedroom Unit Has 1.5 Bathrooms, A Living Room, 2 Decks & Laundry. This House Has Many Great Details Including Exposed Brick, Large Light Filled Rooms, Ample Storage, Hardwood Floors And A Large Back Yard With Deck And Shed. Convert Back Into A Magnificent Single Family, Co-Purchase Or Live-In And Rent. So Many Options Now And In The Future. Excellent Income Makes This Property A Versatile Investment. Mortgage Interest Can Be Written Off Against Income. Walk To Queen St West, Ttc, Trinity Bellwoods Park, The Ossington Strip, Dundas West. Transit Score 98. Great School Catchment!
详情
- 上市时间: Monday, January 16, 2023
- 城市: Toronto
- 社区: Trinity-Bellwoods
- 交叉路口: Dundas St West & Shaw St
- 详细地址: 191 Shaw Street, Toronto, M6J 2W7, Ontario, Canada
- Living Room: Hardwood Floor, Brick Fireplace, W/O To Porch
- 厨房: Hardwood Floor, Stainless Steel Appl, Centre Island
- 客厅: Hardwood Floor, W/O To Deck, South View
- 厨房: Gas Fireplace, Stainless Steel Appl, Eat-In Kitchen
- 厨房: W/O To Yard, Tile Floor, Stainless Steel Appl
- 客厅: Tile Floor
- 挂盘公司: Bosley Real Estate Ltd., Brokerage - Disclaimer: The information contained in this listing has not been verified by Bosley Real Estate Ltd., Brokerage and should be verified by the buyer.

