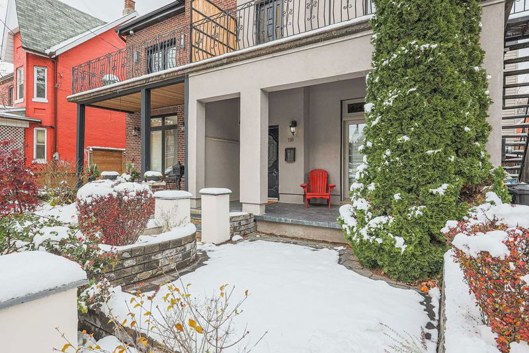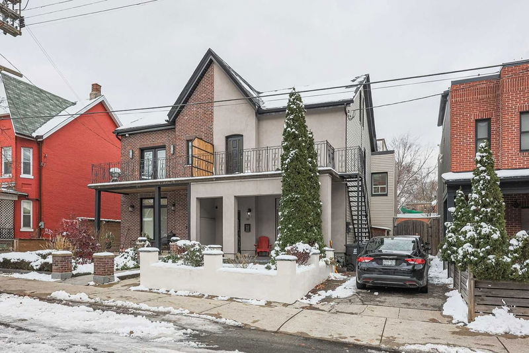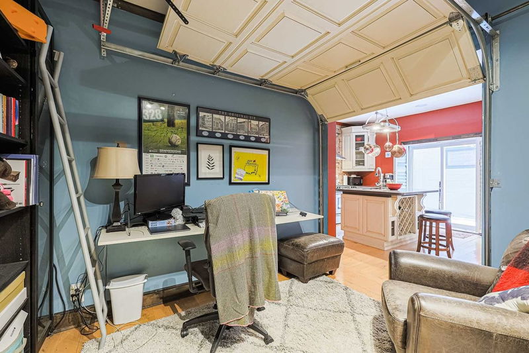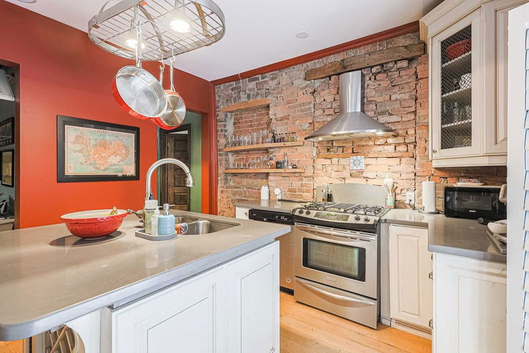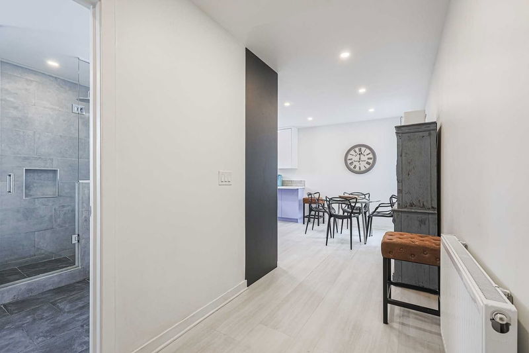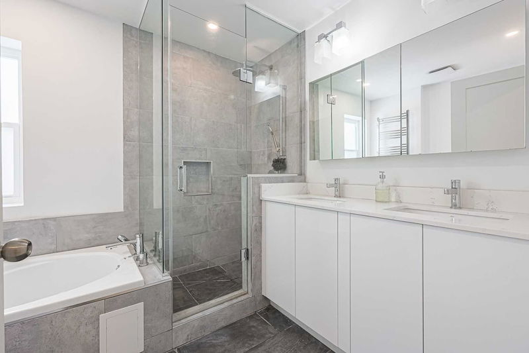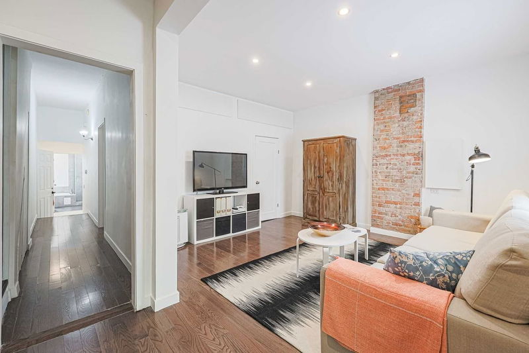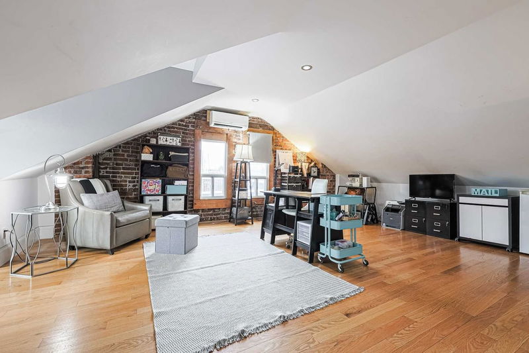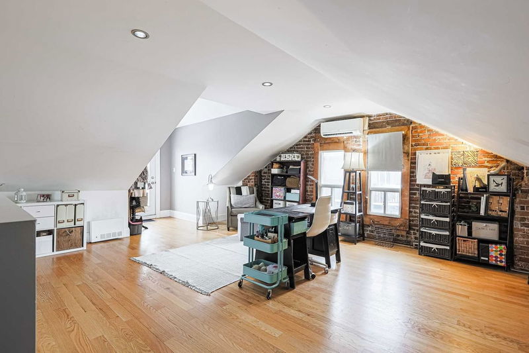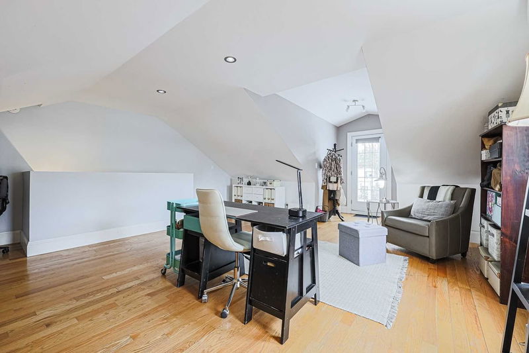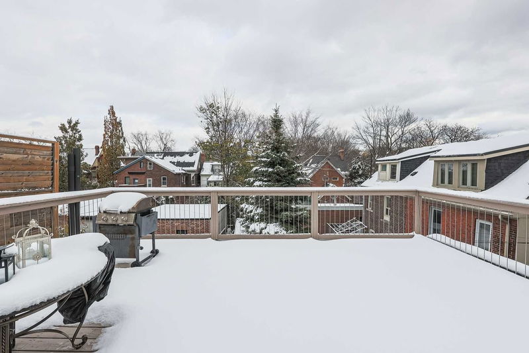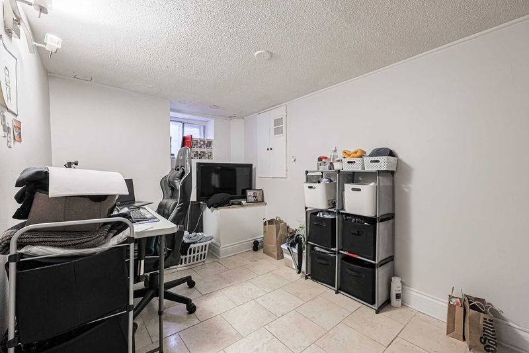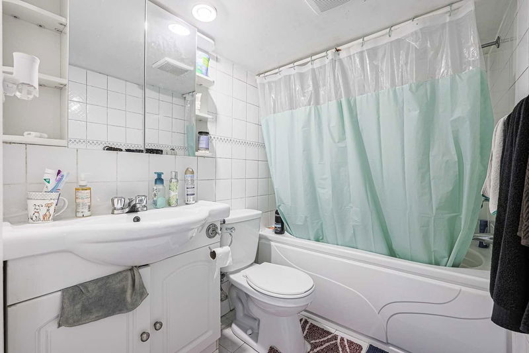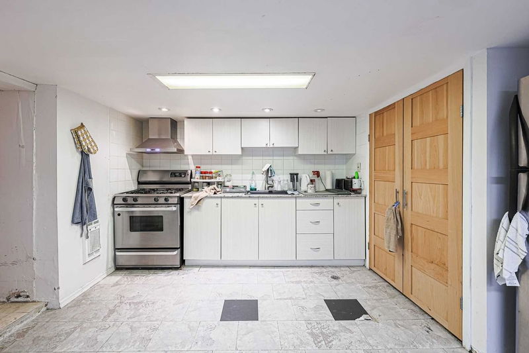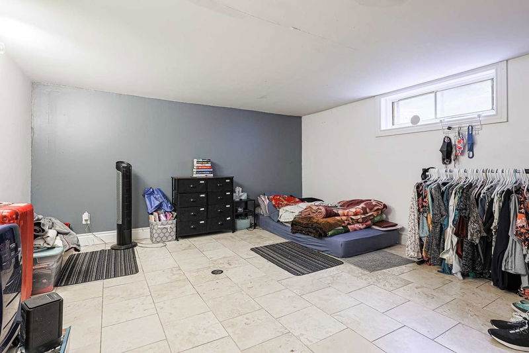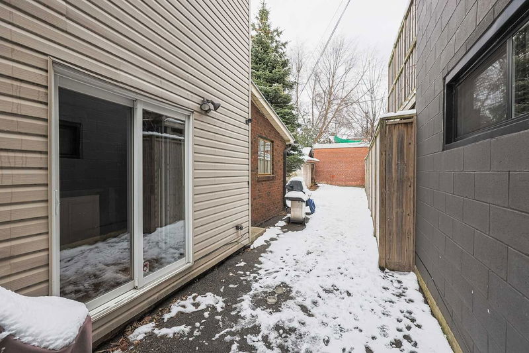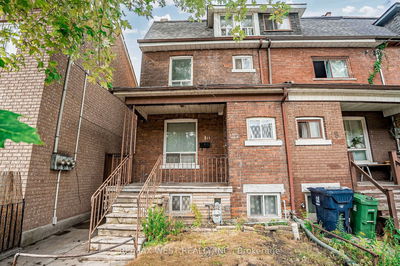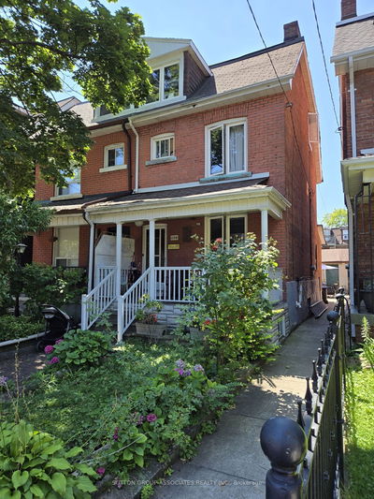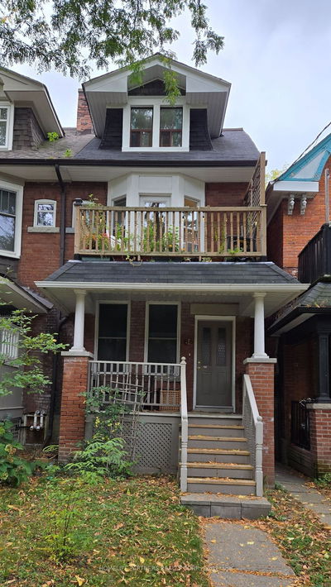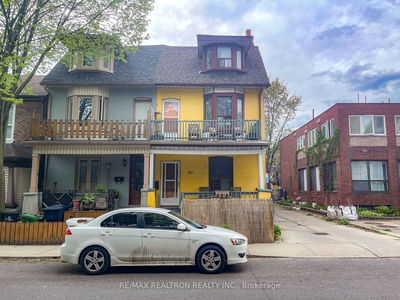A Classic Victorian Semi On A Rare Wide Lot W/ Private 3 Car Drive, 2.5 Storey Duplex W/Bsmt Apt. Main Fir 2 Bdrm Unit W/Very High Ceilings. 1.5 Bath, 2 W/O, Lr, Laundry And Gas Fp. 2nd/3rd 2 Bdrm Unit 1.5 Bath, Lr, 2 Decks, Laundry. Bsmt 2 Bdrm, Laundry, Gas Stove. This House Has Exposed Brick, Lrg Rms, Light Filled, Storage, Hwd Flrs. Convert Back Into A Single Family, Co-Purchase, Live-Ln/Rent. Walk To Queen W, Ttc, Tbells, Oss, Dundas. Transit Score 98.
详情
- 上市时间: Monday, November 21, 2022
- 3D看房: View Virtual Tour for 191 Shaw Street
- 城市: Toronto
- 社区: Trinity-Bellwoods
- 交叉路口: Dundas St West & Shaw St
- 详细地址: 191 Shaw Street, Toronto, M6J2W7, Ontario, Canada
- 厨房: Hardwood Floor, Stainless Steel Appl, Centre Island
- 客厅: Hardwood Floor, W/O To Deck, South View
- 厨房: Gas Fireplace, Stainless Steel Appl, Eat-In Kitchen
- 厨房: W/O To Yard, Tile Floor, Stainless Steel Appl
- 客厅: Tile Floor
- 挂盘公司: Bosley Real Estate Ltd., Brokerage - Disclaimer: The information contained in this listing has not been verified by Bosley Real Estate Ltd., Brokerage and should be verified by the buyer.

