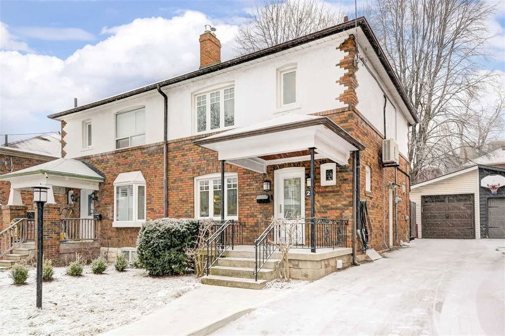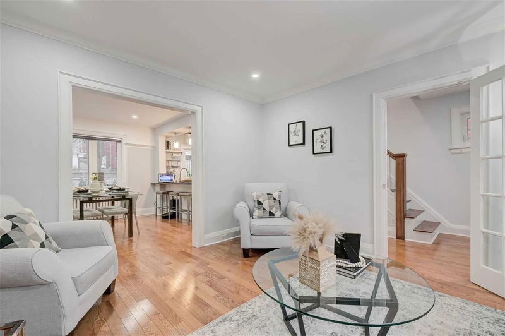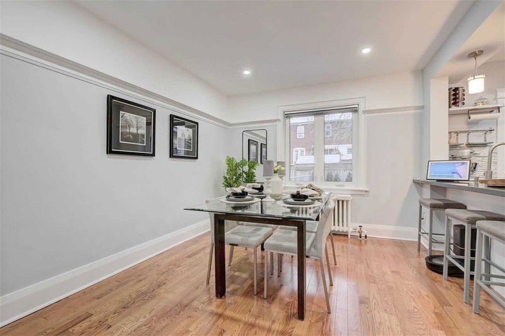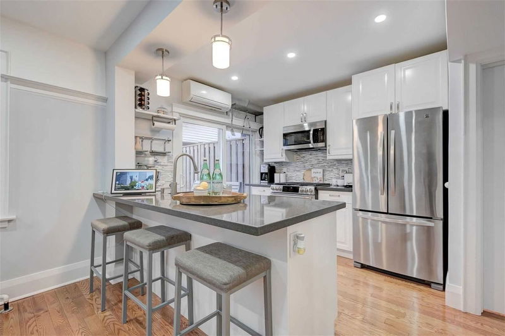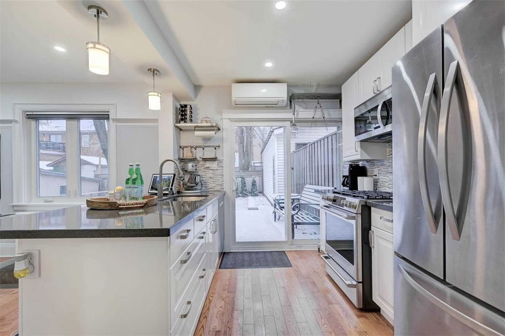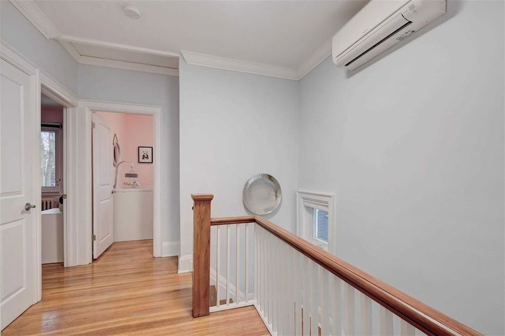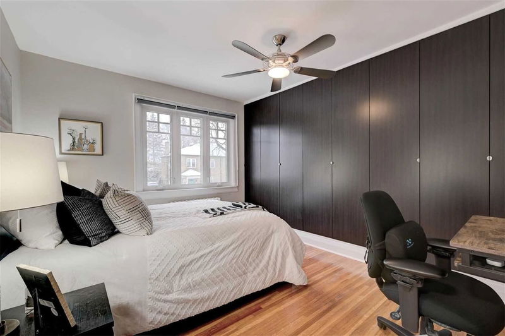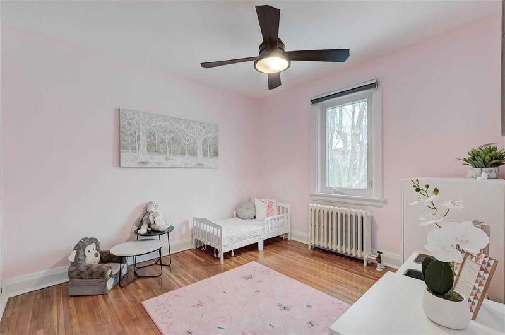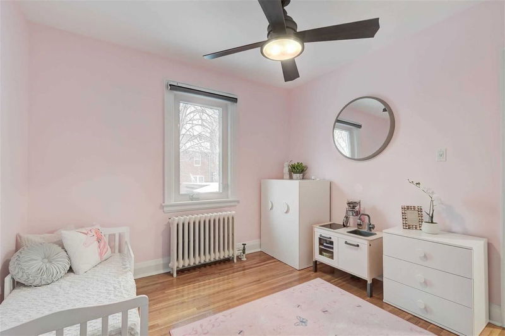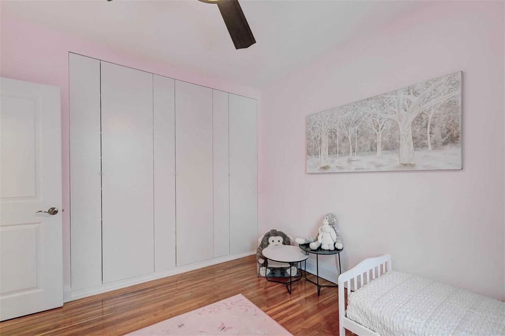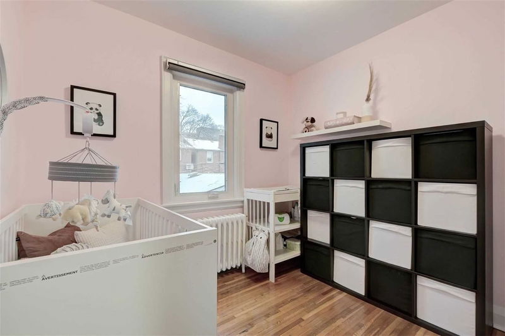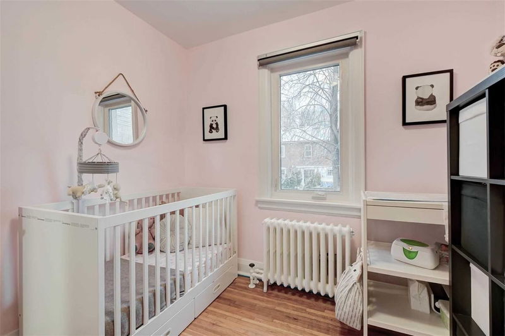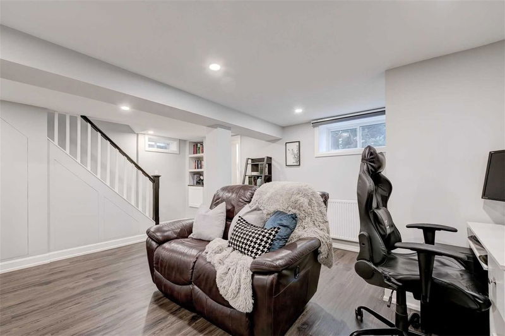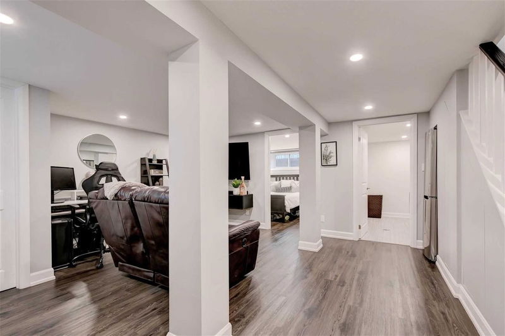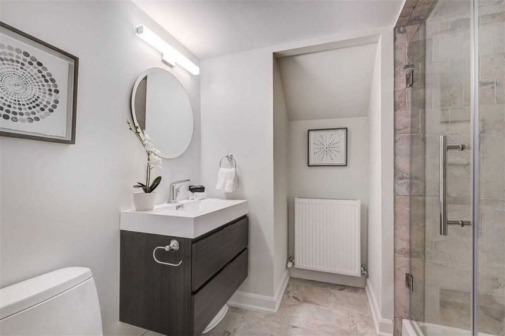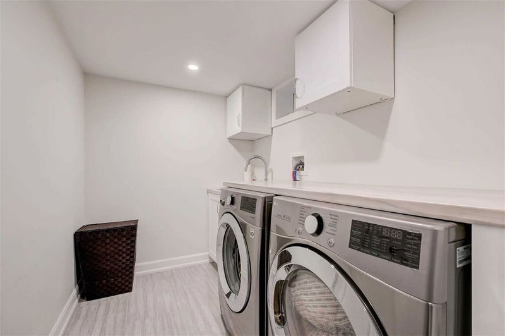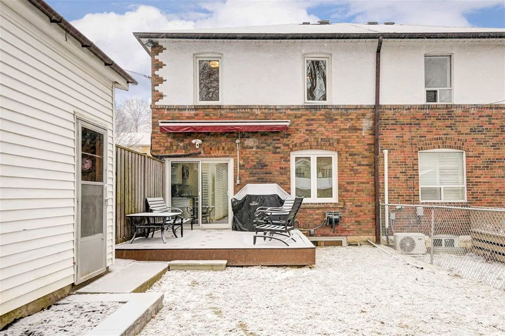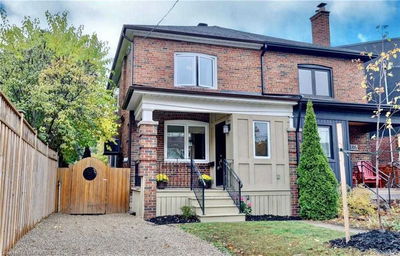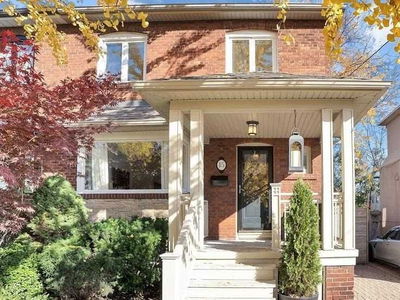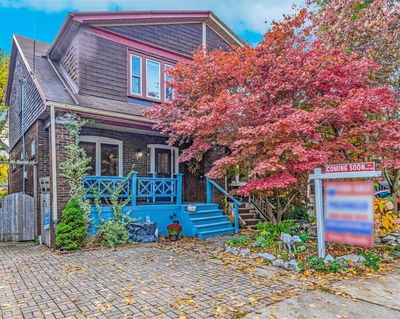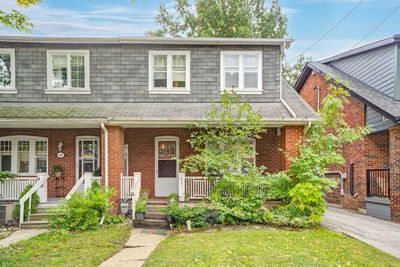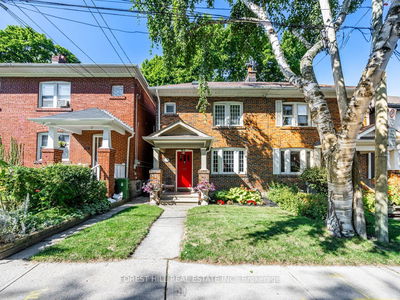Rare Opportunity To Own A Move-In Ready Stunning Midtown Home! Your Friends Will Be Envious Of Your New Elvina Gardens Address On A Quiet, Family Friendly Street With 3 Car Drive + Garage Parking & Fabulously Landscaped Front & Backyard. Inviting Foyer With Great Size Closet, You Can Spend Time With Your Loved Ones In The Spacious Family Rm W/Gas Fireplace, Sep Yet Open Concept Dining Rm Both W/ Gleaming Hrdwd Flrs, Trim & Pot Lights!Stunning Upgr White Kitch W/Quartz Cntrs, Great Storage & Pantry. W/O To A Fab Deck W/Electric Awning, Amazing Bckyrd & Bbq Gas Hookup, Where You Will Want To Spend All Summers! Hrdwd Flrs Thru-Out, 3 Spacious Bedrms & Stunning 5Pc Bath! Prim Bed W/Ceil Fan & Huge Built-In Closet & Bed2 W/B/Ins! Exquisite Bsmt W/Side Entr, Pot Lights, Rec Rm,Bedrm, Lndry Rm & 3Pc Bath W/Huge Glass Shower.All Interior Drs & Garage Dr Replaced, Freshly Painted, Lux Motorized Blinds. Steps To Ttc, Grocery, Trendiest Restos & Shops, Fab Schools & Parks. Look No Further.
详情
- 上市时间: Thursday, January 12, 2023
- 3D看房: View Virtual Tour for 29 Elvina Gdns
- 城市: Toronto
- 社区: Mount Pleasant East
- 详细地址: 29 Elvina Gdns, Toronto, M4P1X7, Ontario, Canada
- 家庭房: Hardwood Floor, Large Window, Fireplace
- 厨房: Modern Kitchen, Family Size Kitchen, W/O To Deck
- 挂盘公司: Royal Lepage Your Community Realty, Brokerage - Disclaimer: The information contained in this listing has not been verified by Royal Lepage Your Community Realty, Brokerage and should be verified by the buyer.

