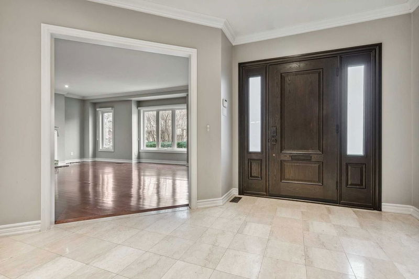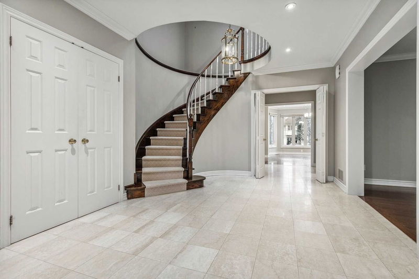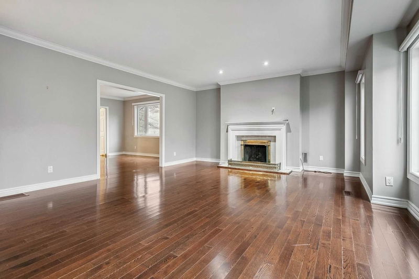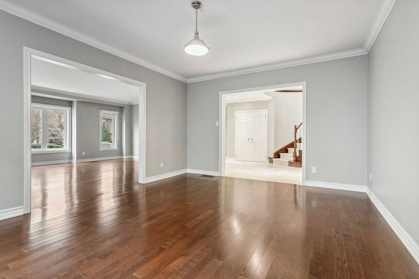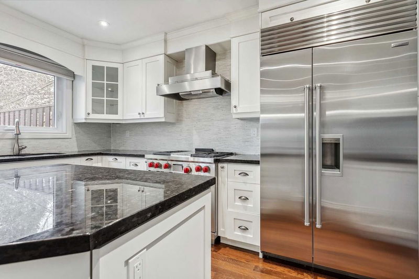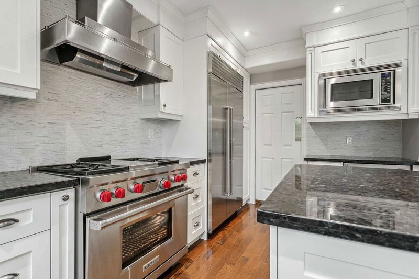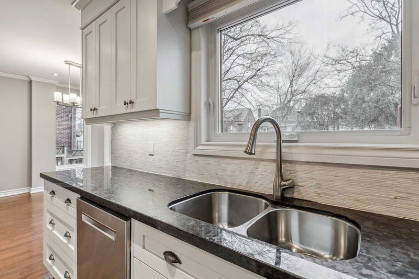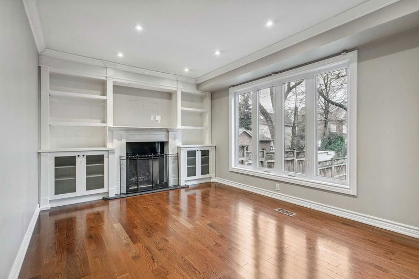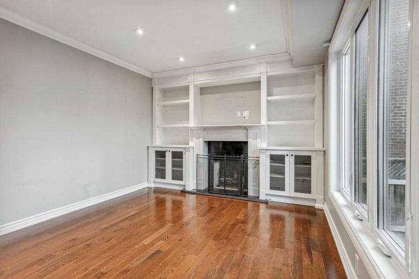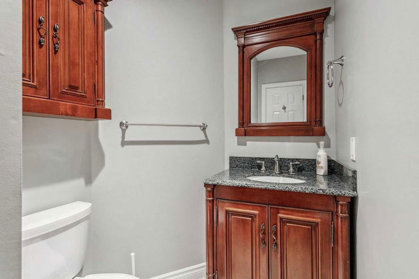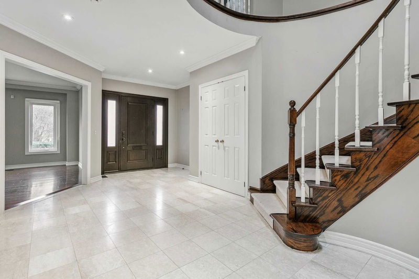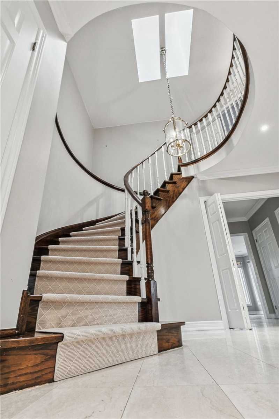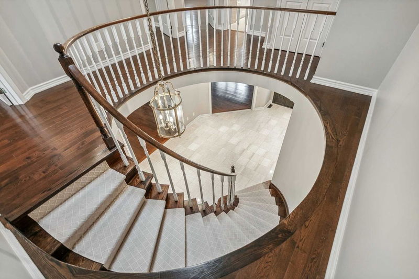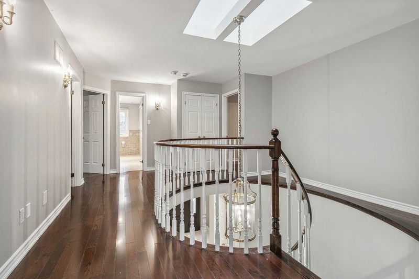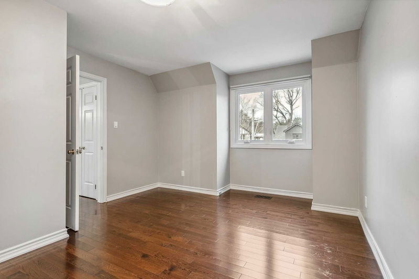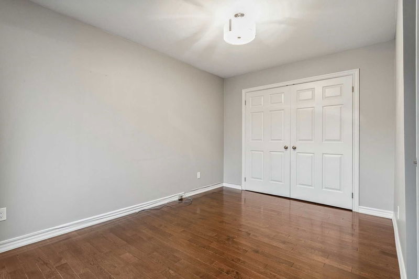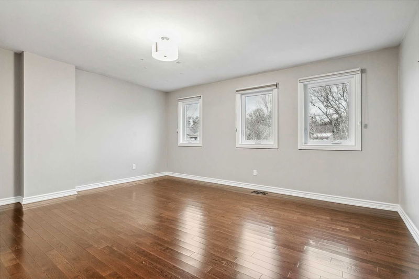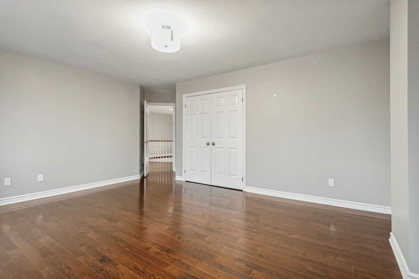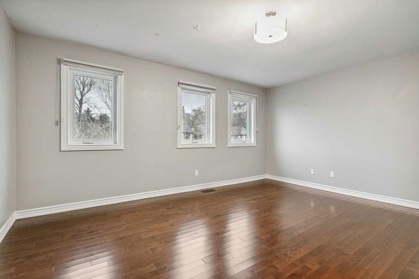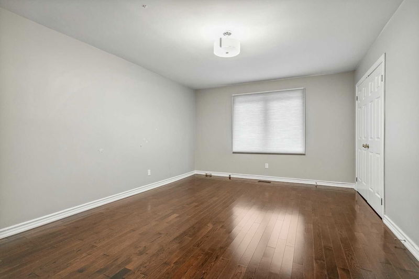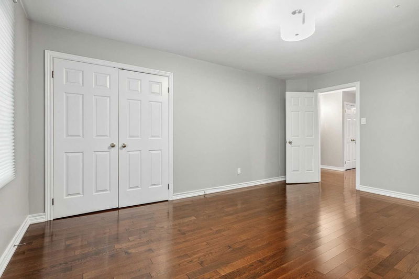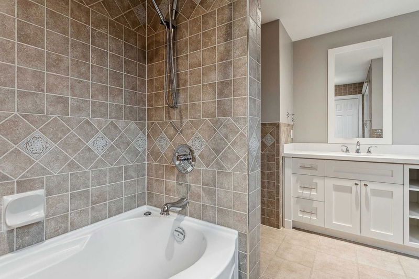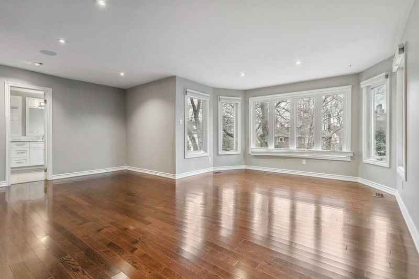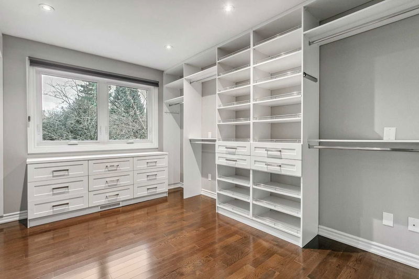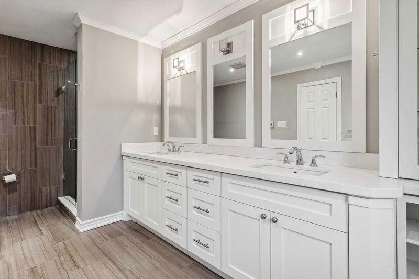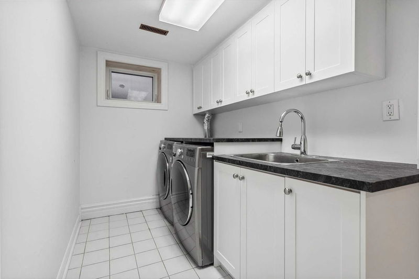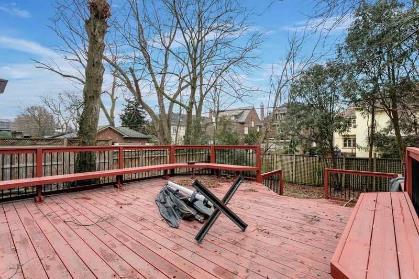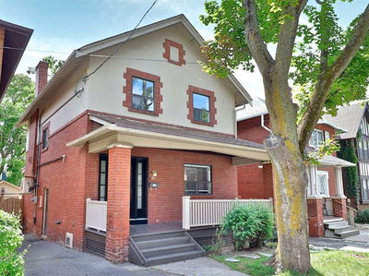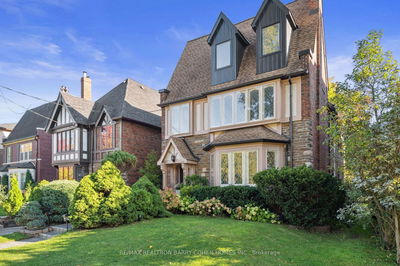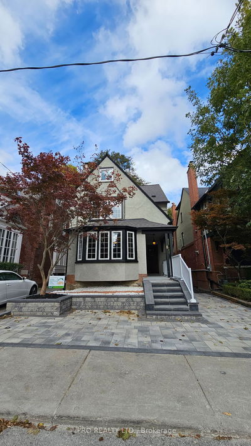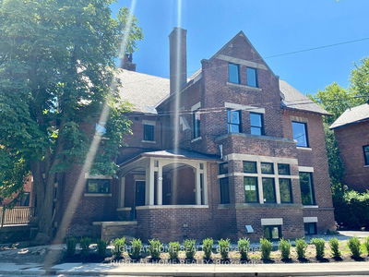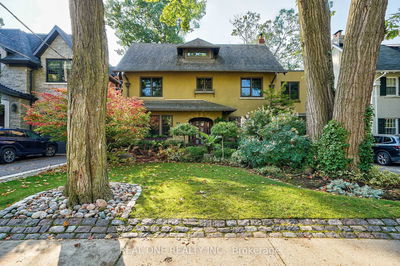Remarkable Detached Home Situated On One Of Rosedale's Most Exclusive Streets. Sophisticated Style And Elegance Throughout. Appealing Kitchen With A Miraculous View To The Exquisite Gardens. Immense Principal Rooms With Gleaming Hardwood Floors, Heated Floors In The Master Bathroom, Along With A Wonder Soaker Tub, Caesar Stone Counters With Drop In Sinks And Beautifully Customized Master Walk In Closet. Lower Level Is Finished W/Games Room & Walk Out To Rear Garden, Play Room, Heated Textured Tile Floors, And A Nanny Suite W/Private 4 Pc Bathroom & Ample Storage. Parking For 4 Cars In The Driveway. Visit Following Link For A 3D Virtual Tour Experience Https://Sites.Realtronaccelerate.Ca/Listing-Preview/90966546
详情
- 上市时间: Thursday, January 05, 2023
- 3D看房: View Virtual Tour for 15 Whitehall Road
- 城市: Toronto
- 社区: Rosedale-Moore Park
- 交叉路口: Mt Pleasant/Whitehall Rd.
- 详细地址: 15 Whitehall Road, Toronto, M4W 2C5, Ontario, Canada
- 客厅: Hardwood Floor, Fireplace, Large Window
- 厨房: Hardwood Floor, Granite Counter, Stainless Steel Appl
- 家庭房: Hardwood Floor, W/O To Deck, Large Window
- 挂盘公司: Re/Max Realtron Realty Inc., Brokerage - Disclaimer: The information contained in this listing has not been verified by Re/Max Realtron Realty Inc., Brokerage and should be verified by the buyer.


