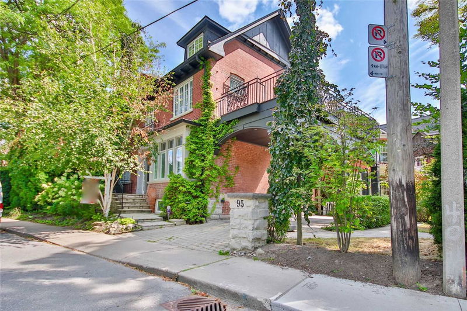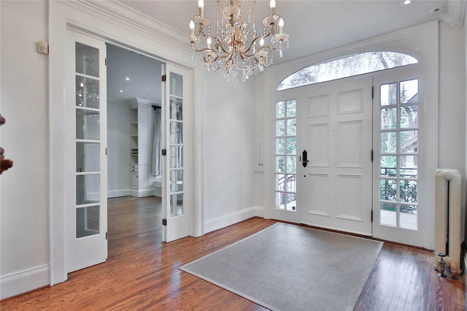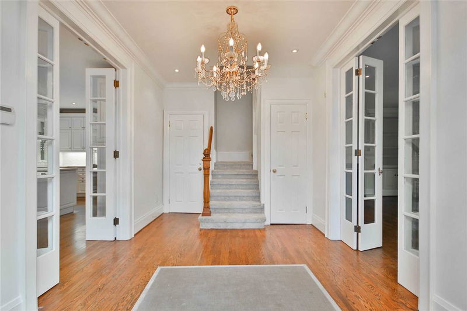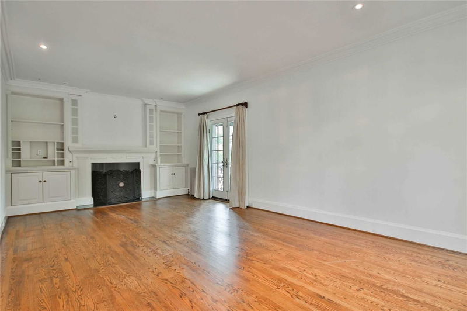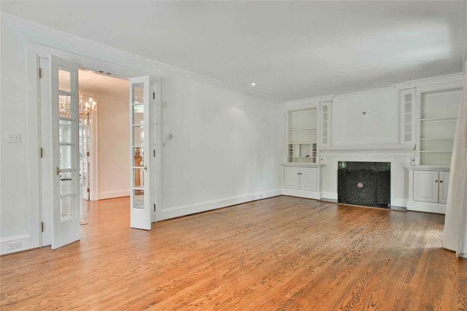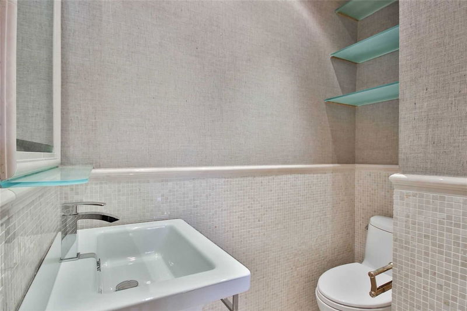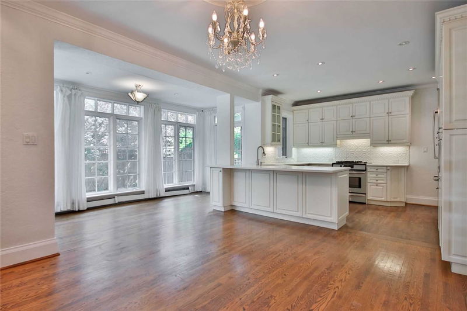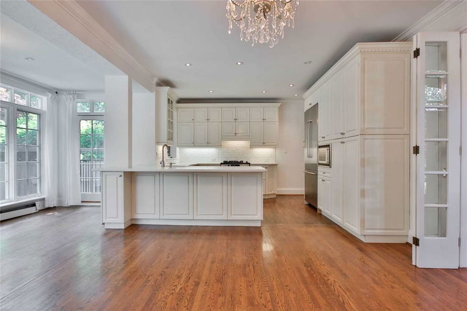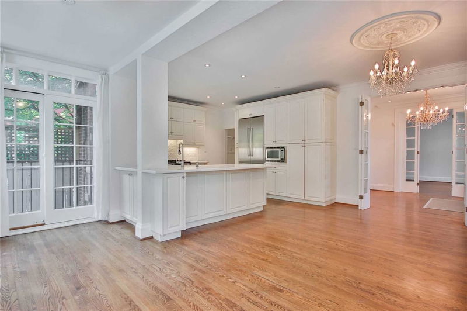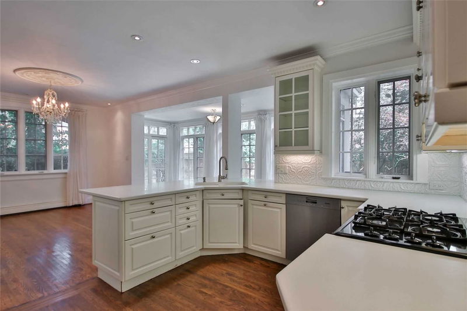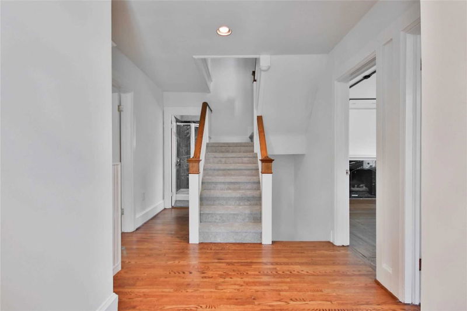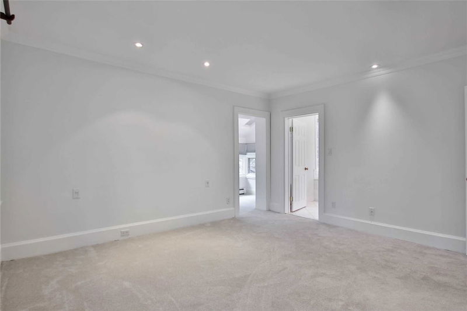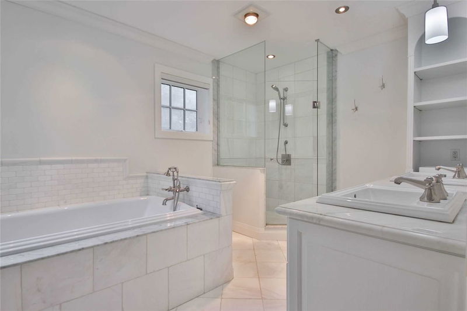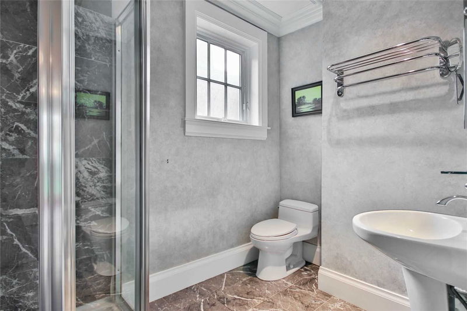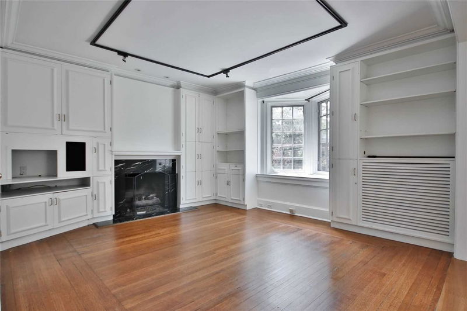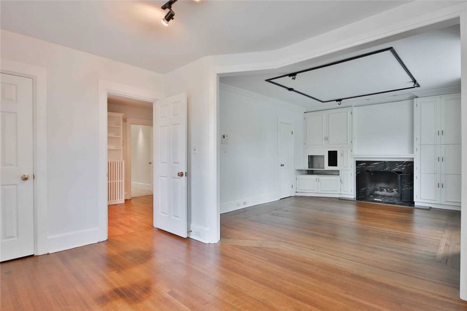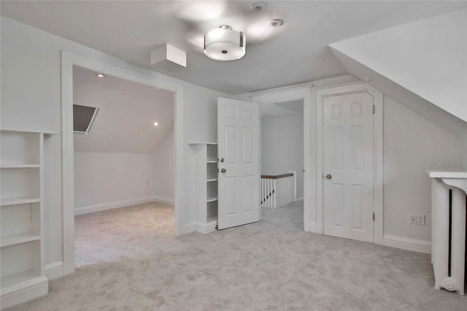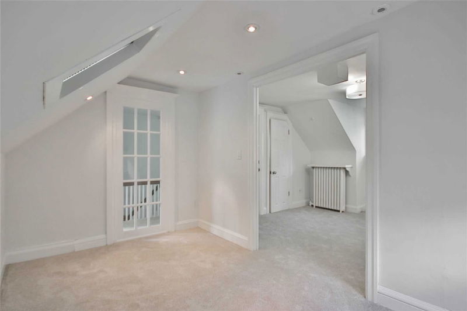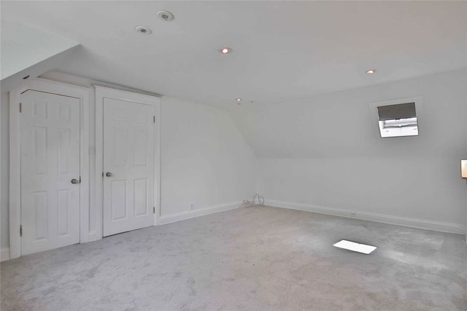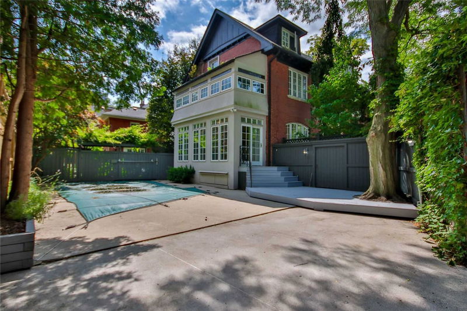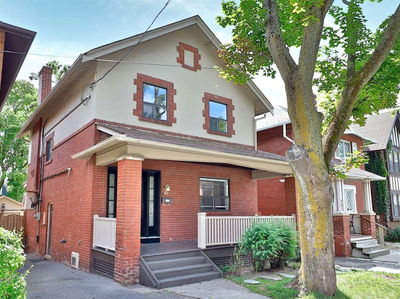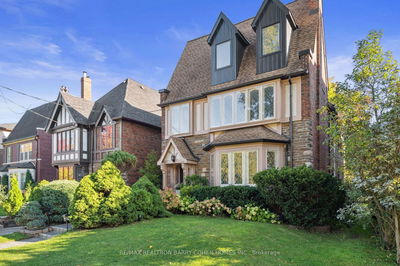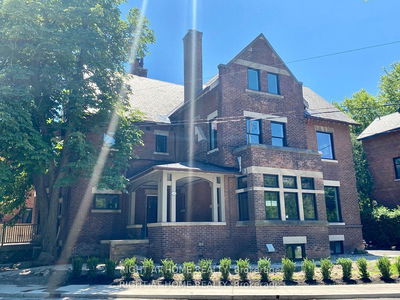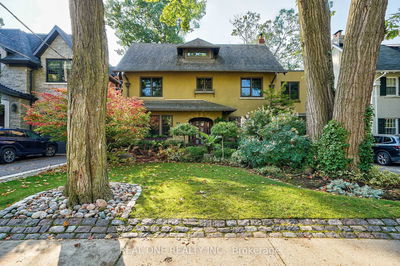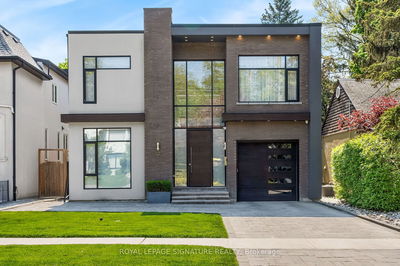Welcome To This Charming Red Brick Georgian On A Beautiful Corner Lot In Prime South Rosedale. This Home Has Approx. 3,124 Sqft Of Living Space + Basement. The Fabulous Centre Hall Plan Features Spacious Principal Rooms & An Open-Concept Updated Kitchen. Delightful Second-Floor Family Room & Study W/ Gas Fireplace. Large Master Bedroom Retreat Complete W/ Renovated 6Pc Ensuite Bath & Dressing Room. Private Backyard Oasis In The City Complete W/ Inground Pool.
详情
- 上市时间: Wednesday, November 02, 2022
- 城市: Toronto
- 社区: Rosedale-Moore Park
- 交叉路口: Mount Pleasant And South Drive
- 客厅: Gas Fireplace, B/I Shelves, Juliette Balcony
- 厨房: Stainless Steel Appl, Corian Counter, Breakfast Bar
- 家庭房: Gas Fireplace, Hardwood Floor, B/I Shelves
- 挂盘公司: Real Broker Ontario Ltd., Brokerage - Disclaimer: The information contained in this listing has not been verified by Real Broker Ontario Ltd., Brokerage and should be verified by the buyer.

