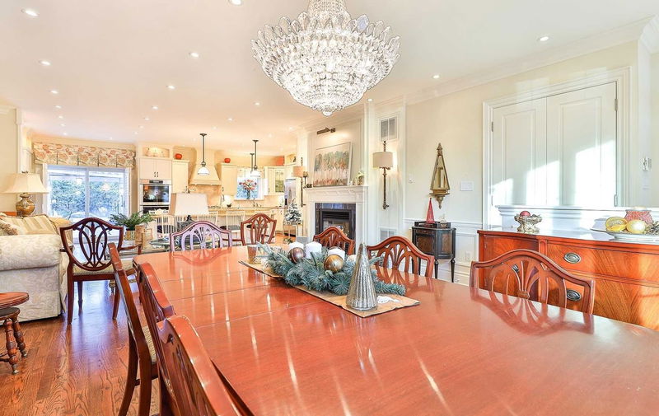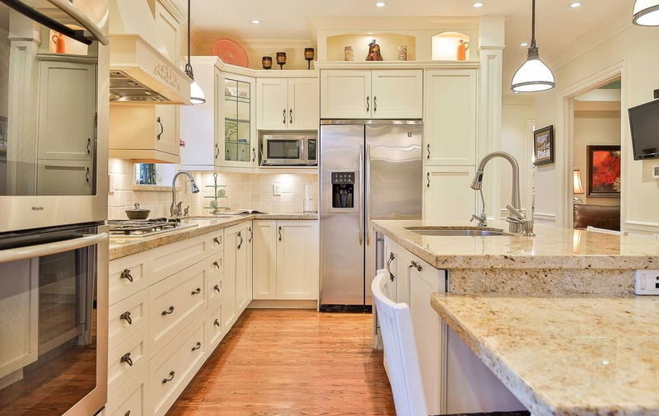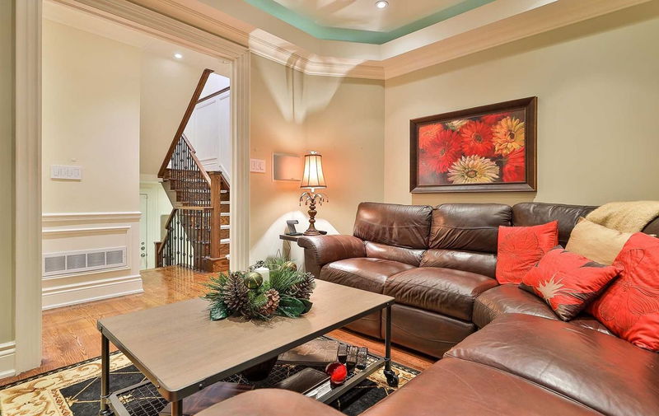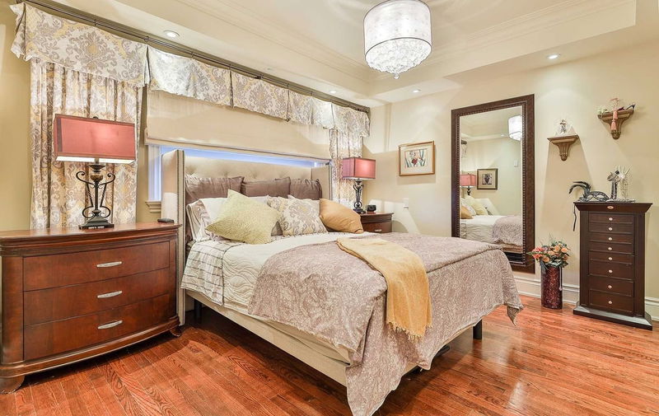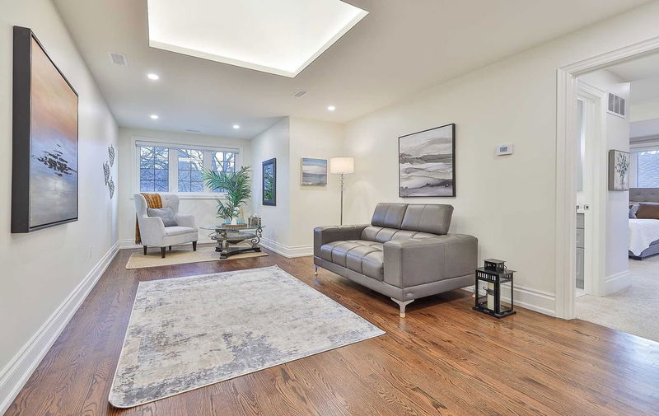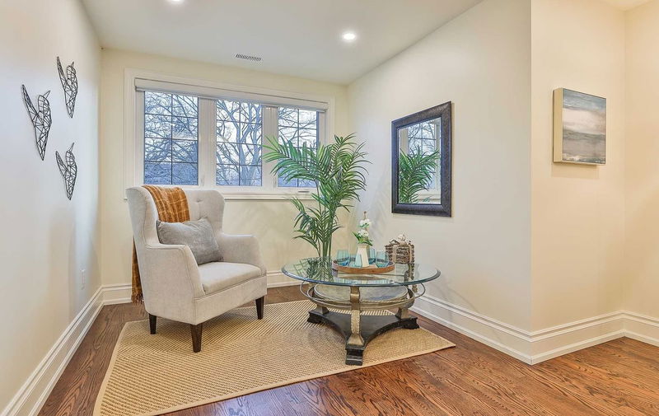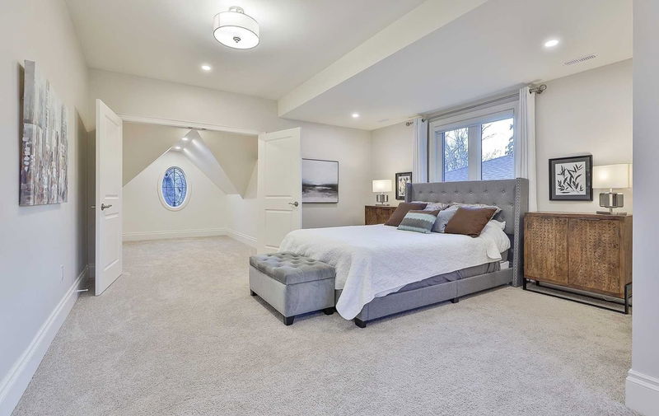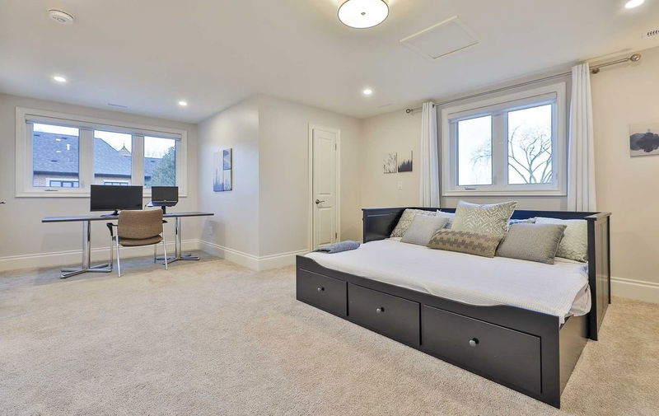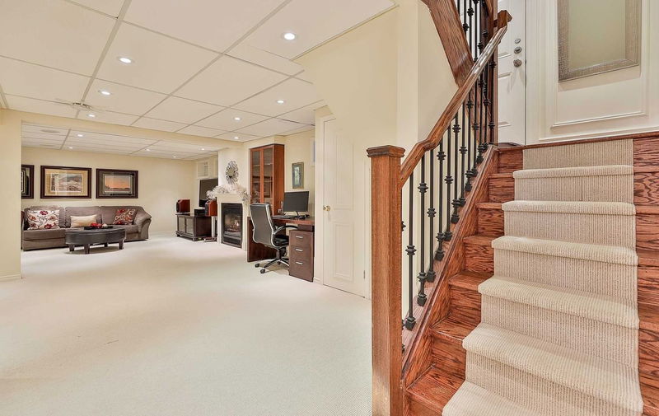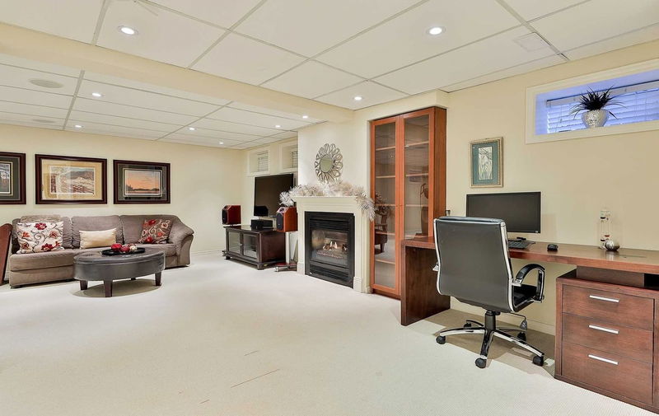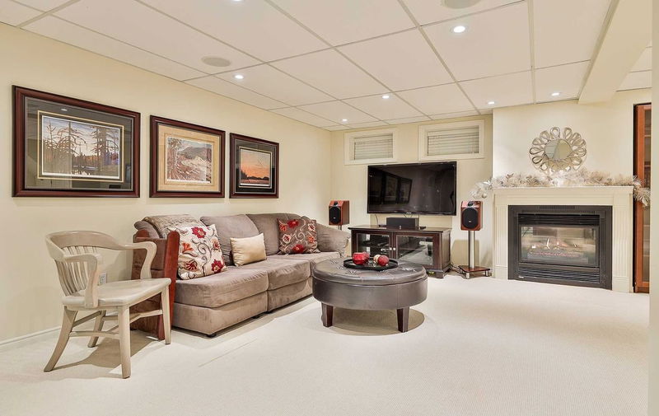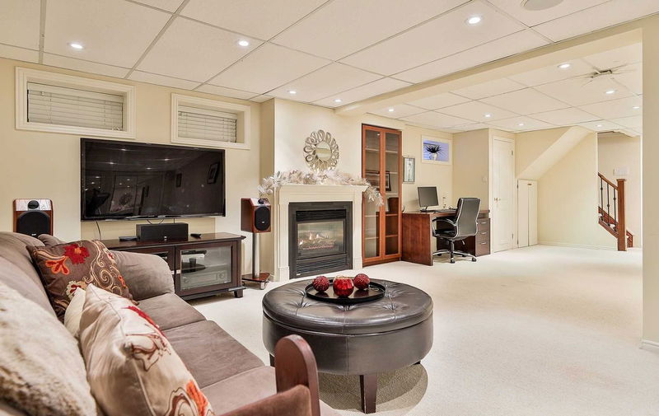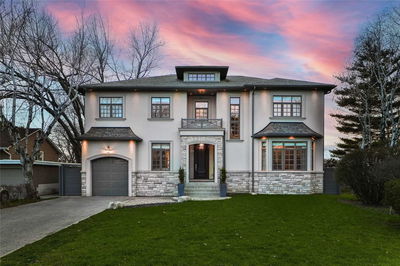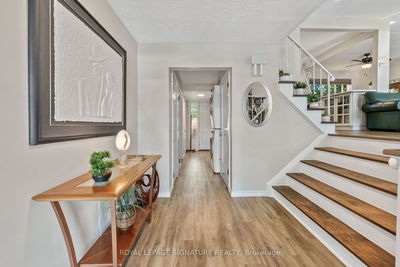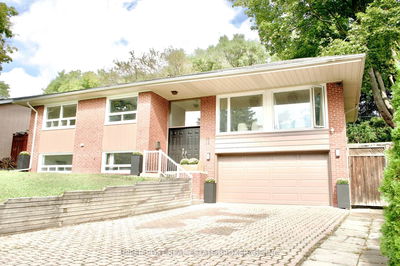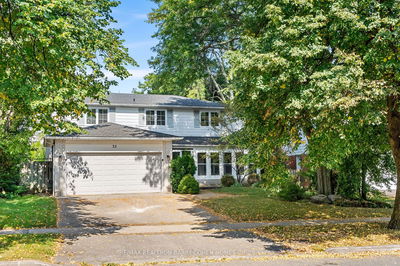Near Donalda Golf Course & Park, Quiet Street With No Thru Traffic. Home And Location Are 10+, This Home Has It All. Stunning Curb Appeal, Open Concept For Entertaining With Architecturally Detailed Interior Finishes. Total 4,318 Sq.Ft. (Incl. Bsmt), Quiet & Private Back Yard With Large Cedar Deck & 12' Pool Spa Provides Great Flow For Indoor & Outdoor Entertaining, 2 Master Suites (1 On Main & 1 On 2nd Floor), 2 Furnaces, 2 A/C's, 2nd Level Finished In 2022 With Spacious Rooms & Dorm Windows, 2nd Floor Sitting Area Can Become 3rd Bedroom, This Home Is Ideally Situated: Mins To Ttc, Dvp & 401, Dining & Shops, Bond Park Baseball, Don Mills Trails, Shops At Don Mills, V.I.P. Theaters, L.A. Fitness, Please See "Feature Sheet" For Long List Of Features
详情
- 上市时间: Wednesday, December 28, 2022
- 3D看房: View Virtual Tour for 16 Park Glen Drive
- 城市: Toronto
- 社区: Banbury-Don Mills
- 交叉路口: Don Mills Rd. & York Mills Rd
- 详细地址: 16 Park Glen Drive, Toronto, M3B 1K3, Ontario, Canada
- 客厅: 2 Way Fireplace, Crown Moulding, Hardwood Floor
- 家庭房: 2 Way Fireplace, B/I Bookcase, Hardwood Floor
- 厨房: Granite Counter, Stainless Steel Appl, Hardwood Floor
- 挂盘公司: Realcan Group Inc., Brokerage - Disclaimer: The information contained in this listing has not been verified by Realcan Group Inc., Brokerage and should be verified by the buyer.




