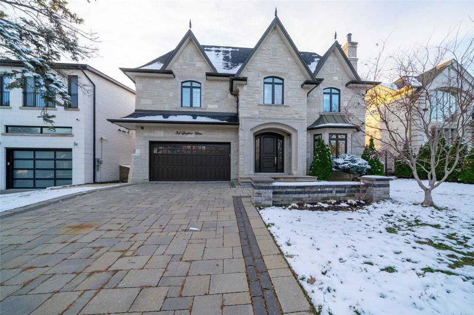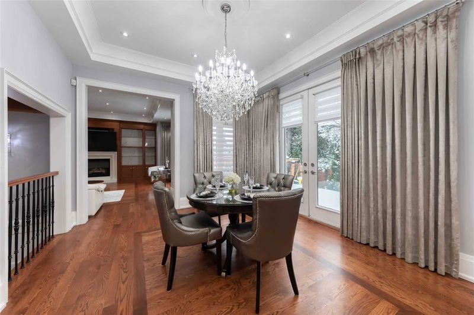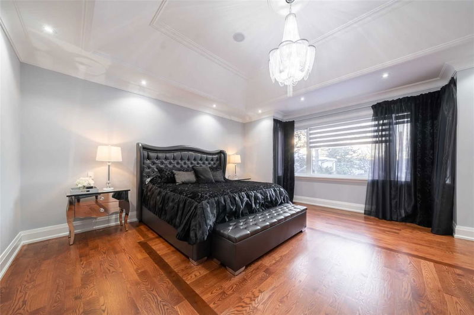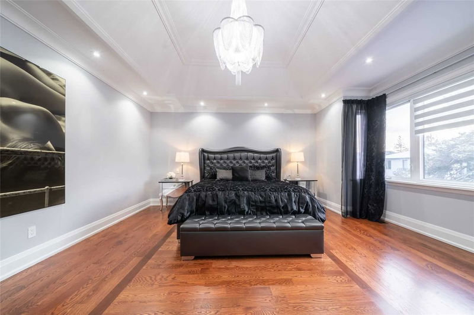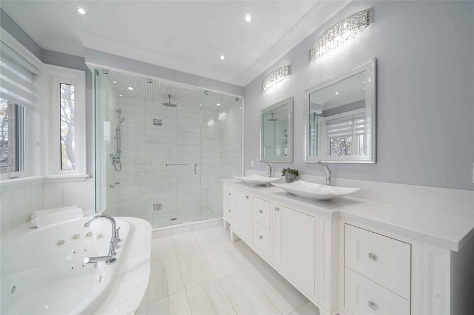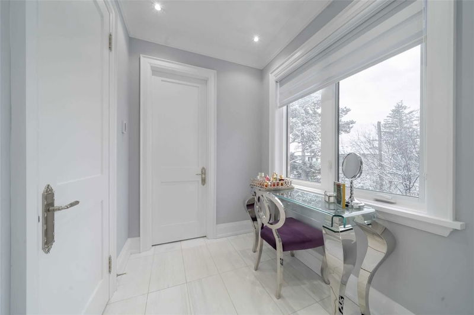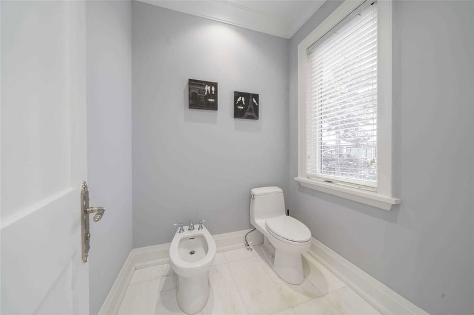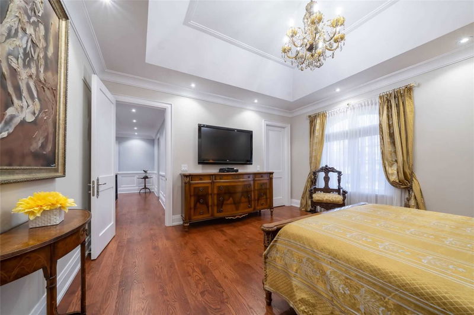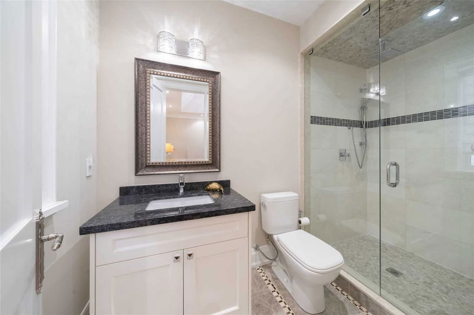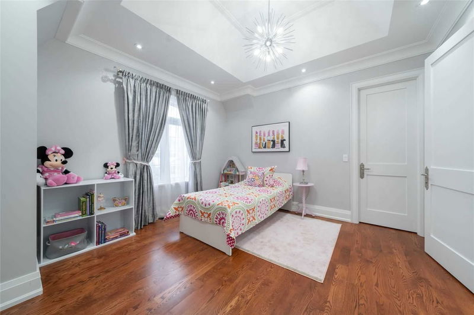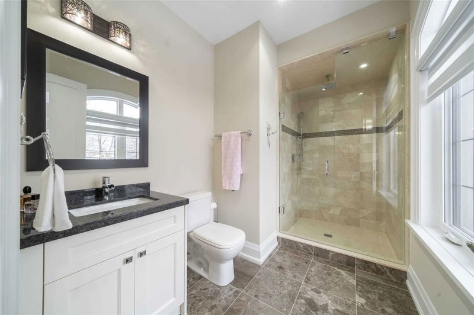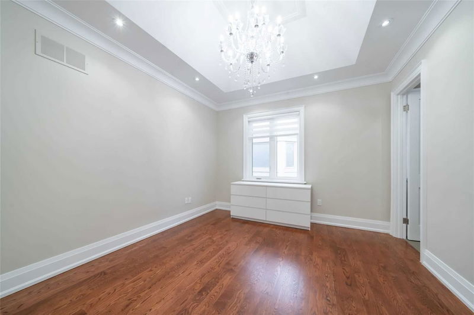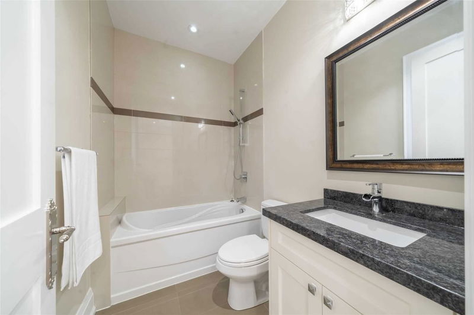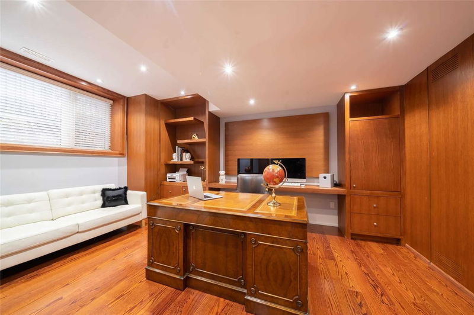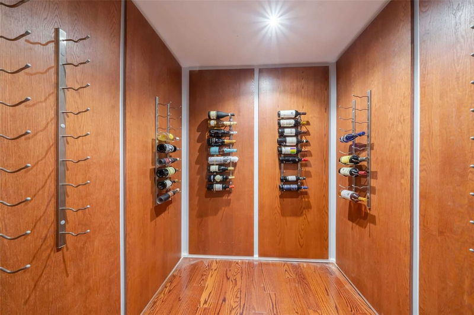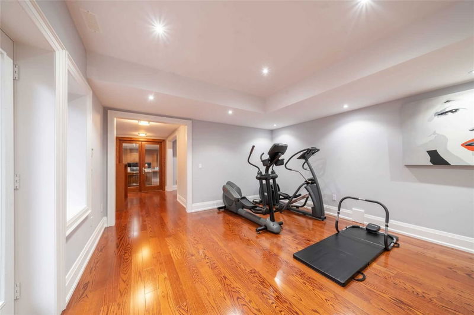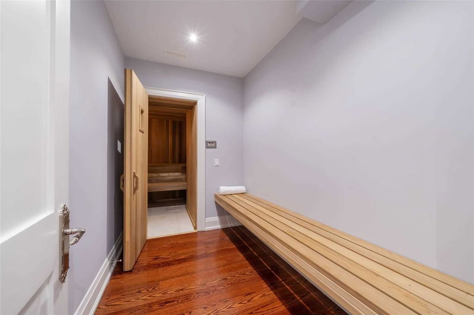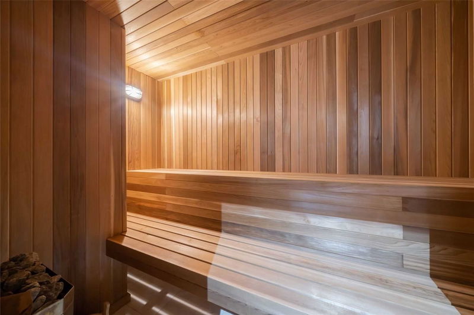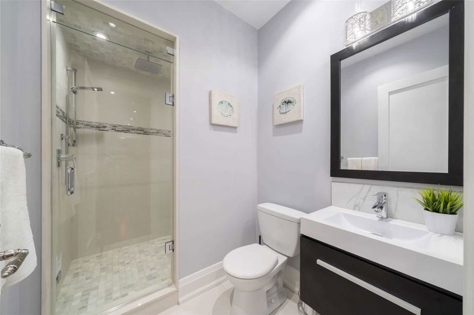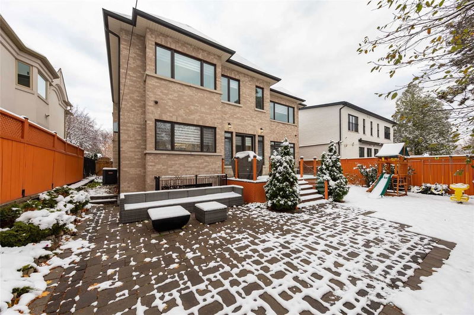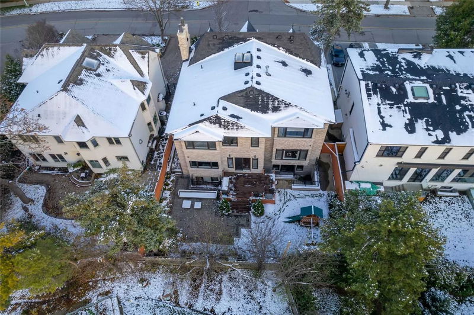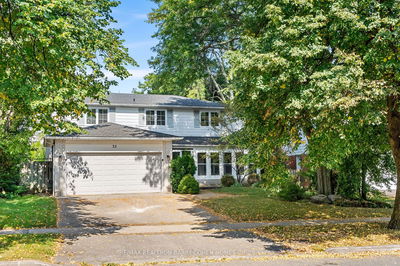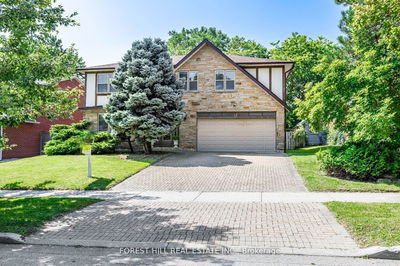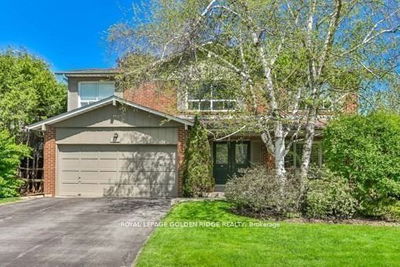Absolutely Spectacular Custom-Built 4+1 Bdrm Home In Prestigious Neighbourhood W/Highly Ranked Schools: Rippleton Ps/St Andrew's Ms/York Mills Ci.Grand Bright Marble Foyer & Impressive Oak Staircase Welcome You As You Enter.Enjoy Your Gourmet Kitchen W/ Lrg Island, Granite Counters & High-End Thermador Appliances-The Perfect Place To Entertain! Lrg Formal Combined Living & Dining Room W/ Hardwood Floors, Tray Ceilings & Gas Fireplace-Ideal For Welcoming Guests! Relax In Front Of The Tv In The Large Family Room W/ Cozy 2nd Gas Fire. 10Ft Ceilings Throughout Main Floor. Retire To The Huge Primary Retreat W/ Luxurious Spa-Like Ensuite & Huge Walk-In Closet.3 Other Large Bdrms All W/ Ensuites. Fully Fin Walk-Out Bsmt W/Water Heated Floors, Rec Room, Wet Bar, Office W/Custom Cabinetry, Wine Cellar, Sauna & Steam Shower. Pool-Sized Backyard W/ Sizable Deck & Patio-Wonderful Place For Family Bbqs! Luxurious Features & Finishes & Impeccable Attention To Detail Throughout This Custom Home.
详情
- 上市时间: Thursday, November 17, 2022
- 3D看房: View Virtual Tour for 34 Larkfield Drive
- 城市: Toronto
- 社区: Banbury-Don Mills
- 交叉路口: Leslie St/ Lawrence Ave E
- 详细地址: 34 Larkfield Drive, Toronto, M3B2H1, Ontario, Canada
- 客厅: Gas Fireplace, Hardwood Floor, Bay Window
- 厨房: Stainless Steel Appl, Centre Island, Hardwood Floor
- 家庭房: Gas Fireplace, B/I Shelves, Built-In Speakers
- 挂盘公司: Re/Max Professionals Inc., Brokerage - Disclaimer: The information contained in this listing has not been verified by Re/Max Professionals Inc., Brokerage and should be verified by the buyer.

