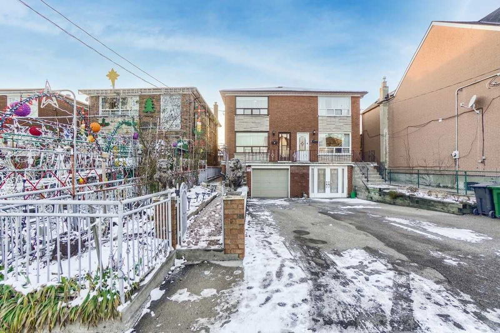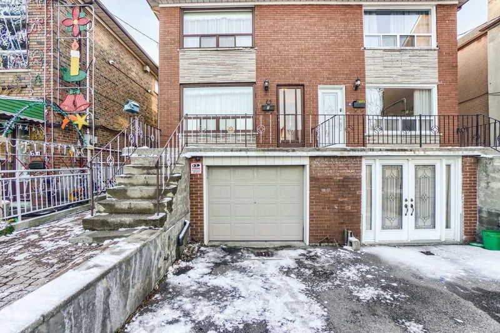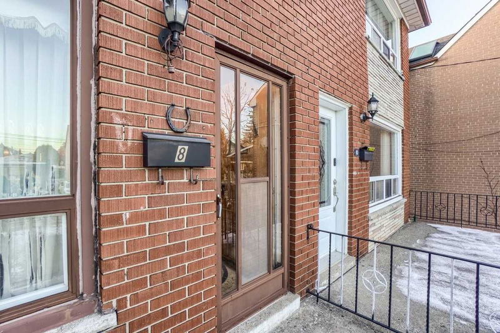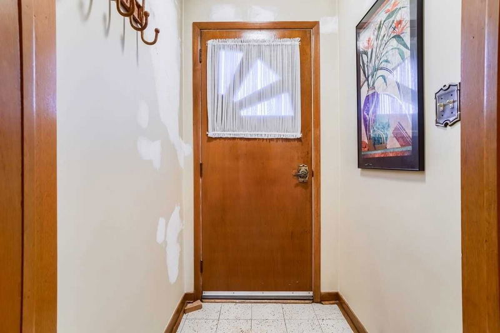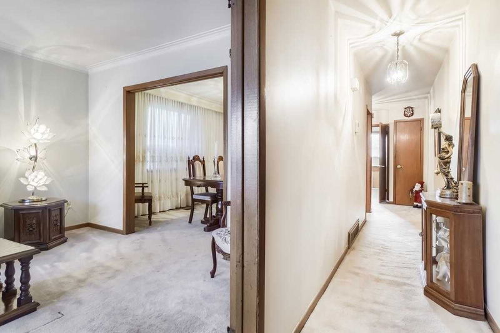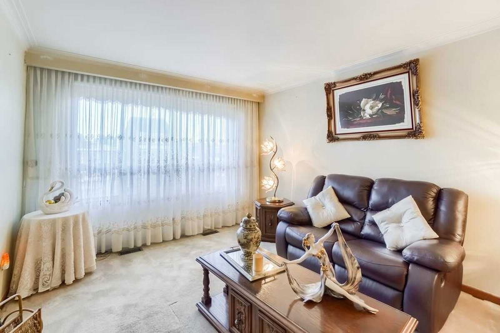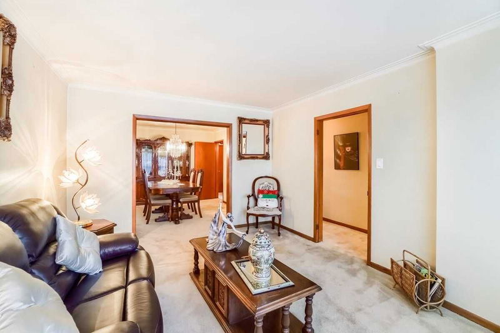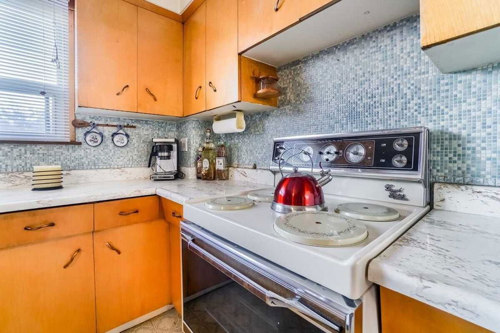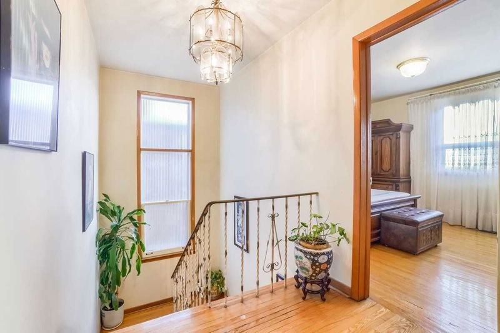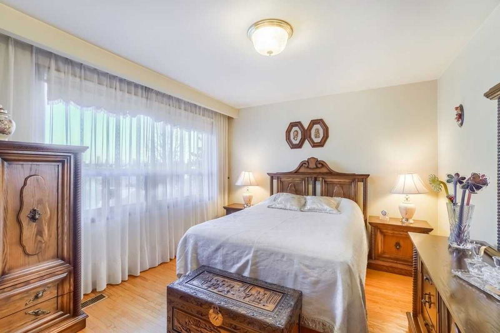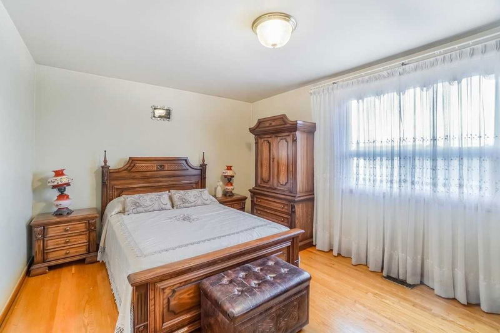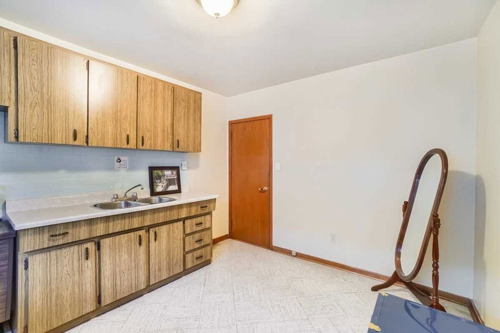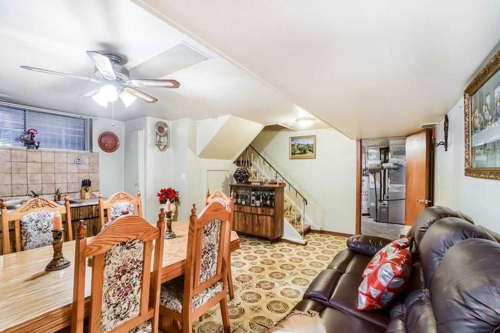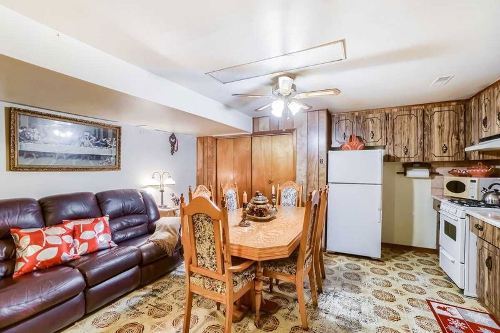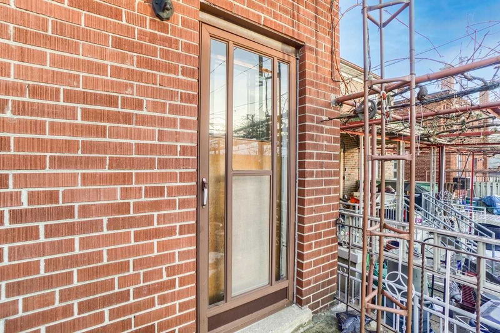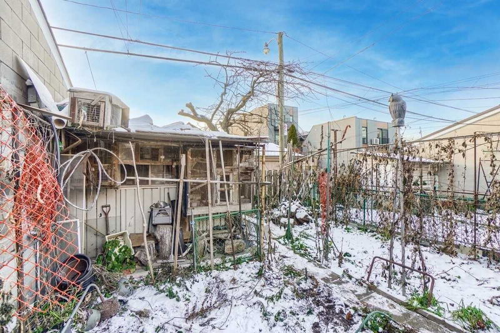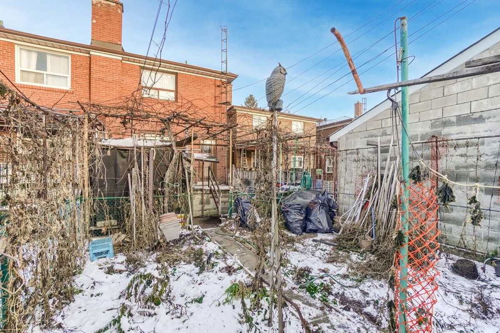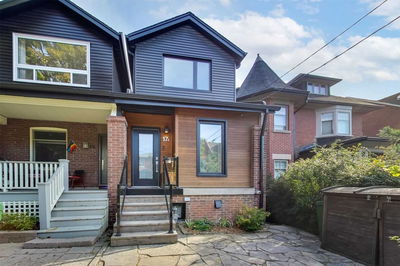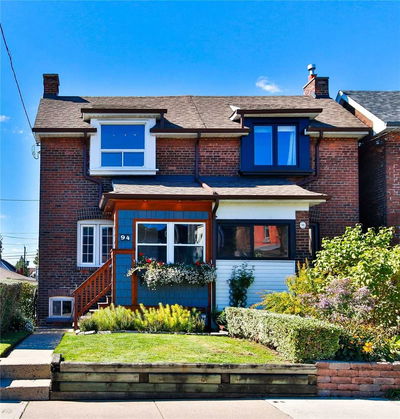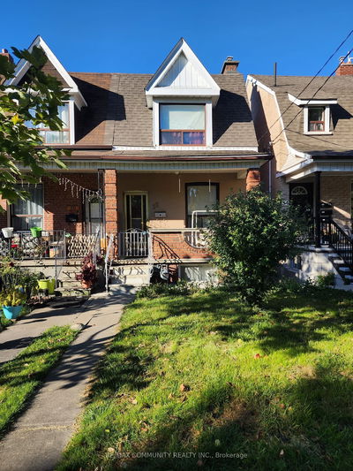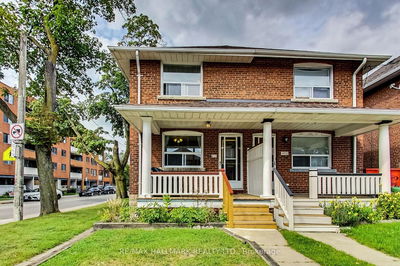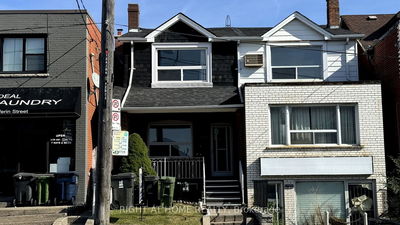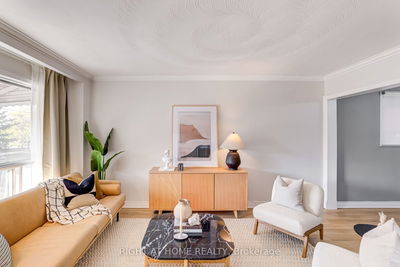Solid, Spacious And Bright! Fantastic Location, Just Steps To All That Geary Ave Has To Offer And Hillcrest Village. Large Principal Rooms With Oversized Windows Allow Natural Light To Pour In. Generously Sized Eat-In Kitchen With Enough Space For The Entire Family And A Walk Out To A Sunny Yard. Great Opportunity For A Single Family Or To Create A Lucrative Income Property. 3rd Bed Has Been Used As A Kitchen. 3 Kitchens With Separate Entrance To The Basement. Garage And Private Driveway In Front + A Laneway At Rear For Additional Parking And To Build A Laneway House/Endless Possibilities - Laneway House Report Available. Amazing Amenities Nearby Such As Farm Boy, Loblaws, Local Coffee Shops, Great Schools And Parks, Steps To Subway. Hardwood Floor Underneath Carpet On The Main Floor.
详情
- 上市时间: Wednesday, December 14, 2022
- 城市: Toronto
- 社区: Wychwood
- 交叉路口: Dupont/Ossington
- 客厅: Combined W/Dining, Formal Rm, East View
- 厨房: Family Size Kitchen, W/O To Terrace, West View
- 厨房: Combined W/Rec, Open Concept, Large Window
- 挂盘公司: Exp Realty, Brokerage - Disclaimer: The information contained in this listing has not been verified by Exp Realty, Brokerage and should be verified by the buyer.


