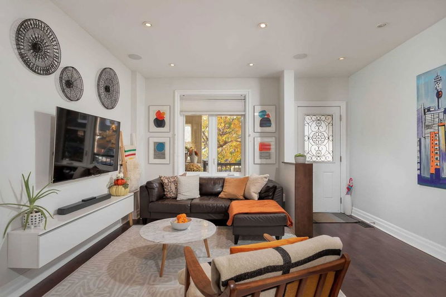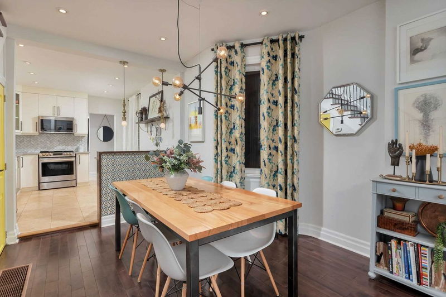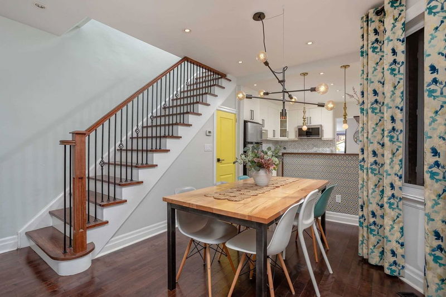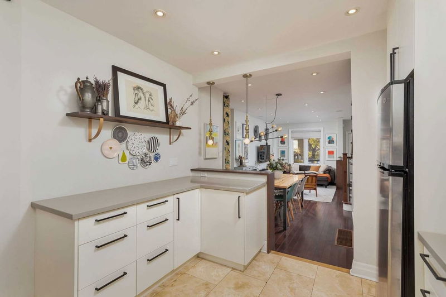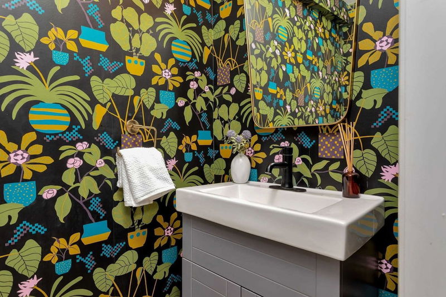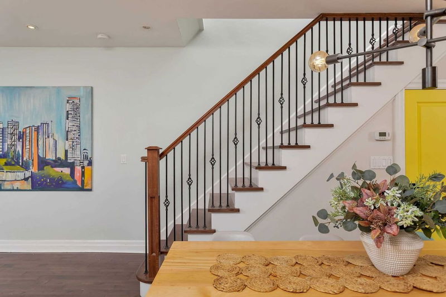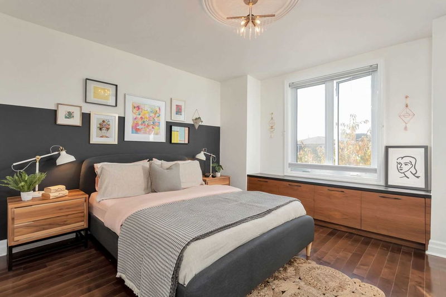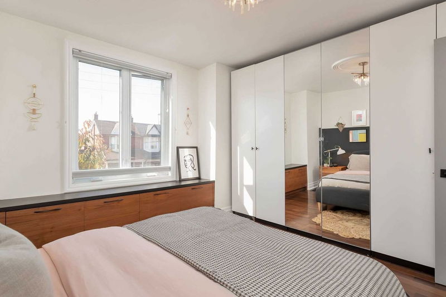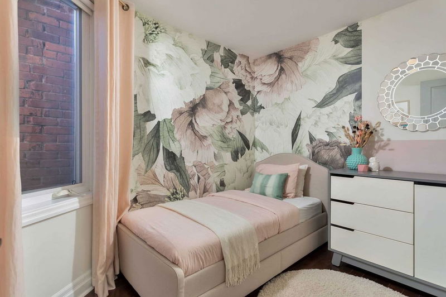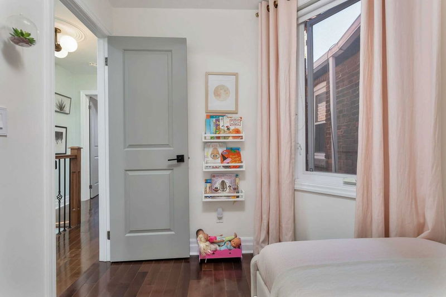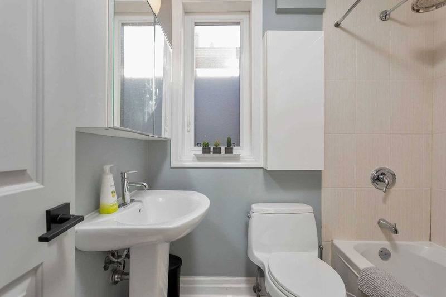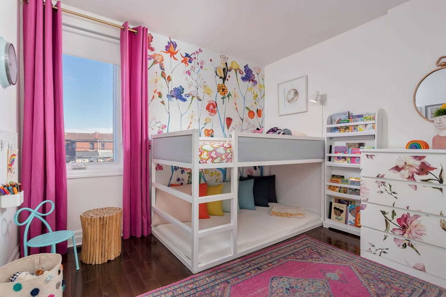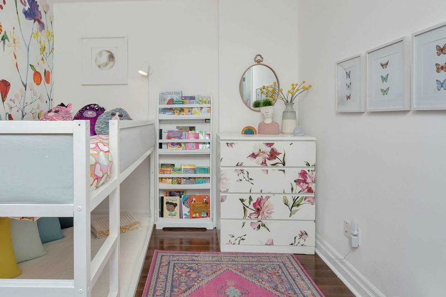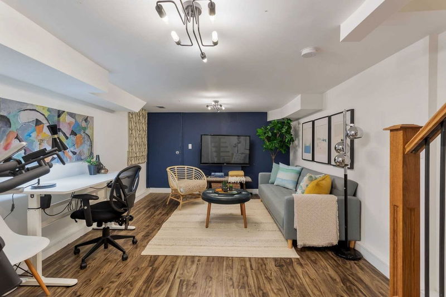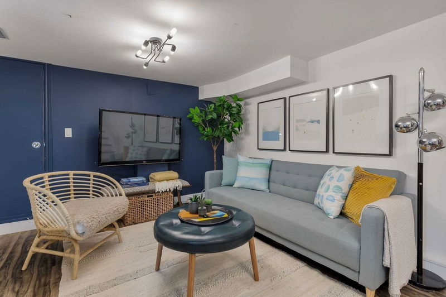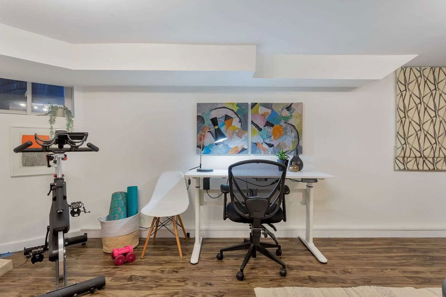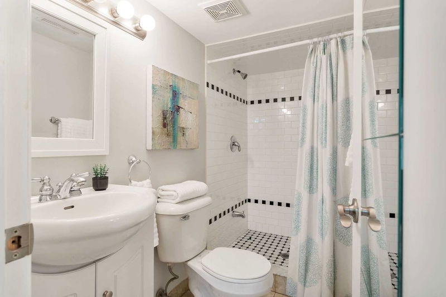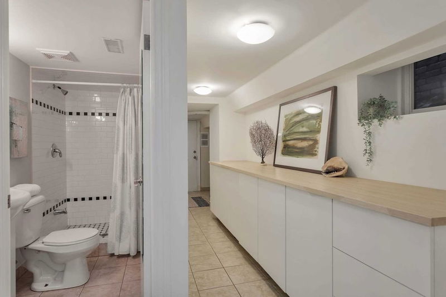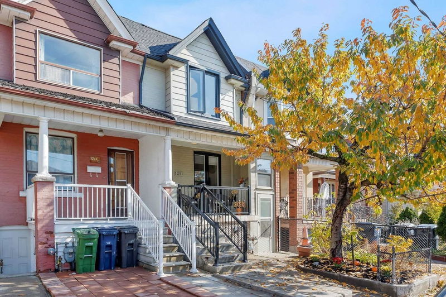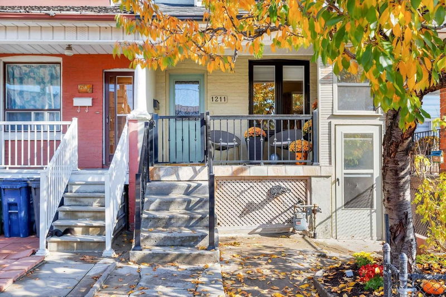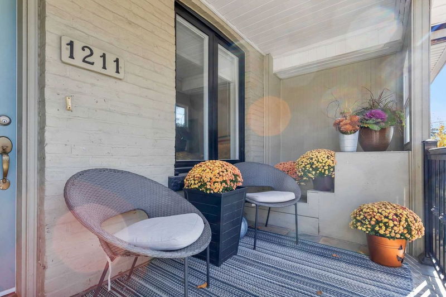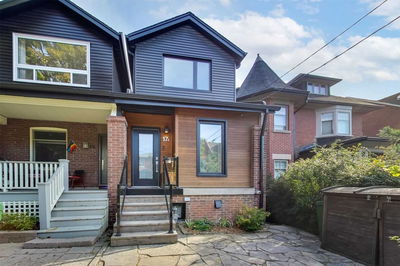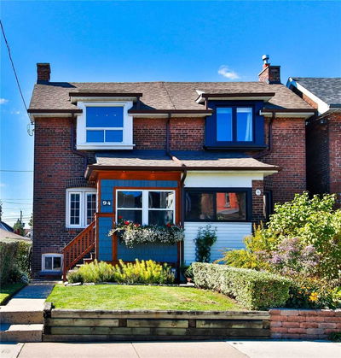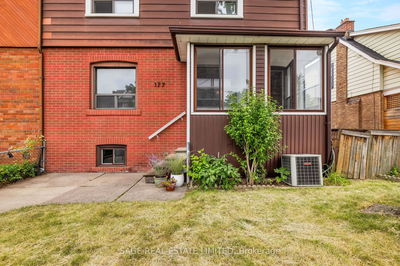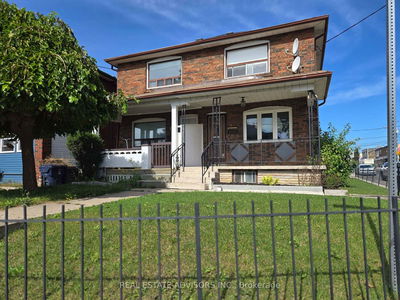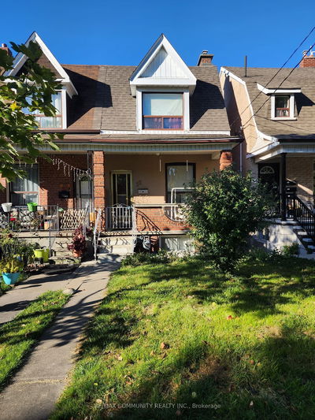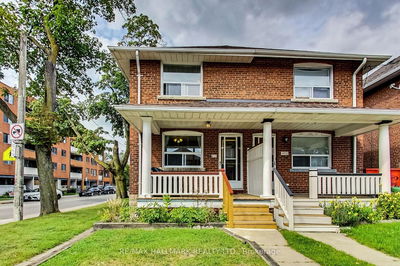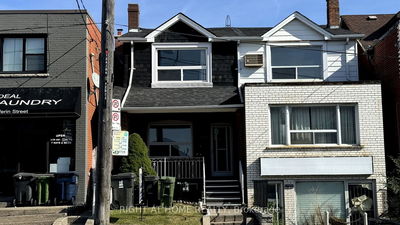Welcome To 1211 Dovercourt. Recently Updated 3 Bedroom, 3 Bathroom Home. Open Concept Main Level. Living & Dining With Hardwood Floors & Pot Lights Throughout. Renovated Kitchen With Stainless Steel Appliances, Quartz Countertops, Soft Close Drawers And Blanco Carrara Marble Backsplash. Convenient Main Floor Powder Room And Mudroom That Walks Out To A Multi Level Deck And Perennial Garden. Second Floor Features 3 Bedrooms. The Primary Boasts A Wall To Wall Wardrobe And Solid Wood Window Bench With Storage Drawers. New Roof & Skylight (2018). Separate Basement Apartment - Roughed In For Kitchen, With Two Separate Entrances. Great Mortgage Helper. Perfect For In-Law/Nanny Suite, Airbnb Or Home Office. One Car Garage Parking With Lane Access. Possible Candidate For Laneway House Or Garden Suite. Perfectly Positioned. Steps To Great Schools, Some Of The Best Cafes, Galleries & Restaurants Of Geary Ave. Minutes From Parks, & Grocery Stores. Bike Share And Lanes At Your Door Stop.
详情
- 上市时间: Thursday, November 03, 2022
- 3D看房: View Virtual Tour for 1211 Dovercourt Road
- 城市: Toronto
- 社区: Wychwood
- 详细地址: 1211 Dovercourt Road, Toronto, M6H2Y1, Ontario, Canada
- 客厅: Hardwood Floor, Built-In Speakers, Pot Lights
- 厨房: Stainless Steel Appl, Quartz Counter, Backsplash
- 挂盘公司: Re/Max West Realty Inc., Brokerage - Disclaimer: The information contained in this listing has not been verified by Re/Max West Realty Inc., Brokerage and should be verified by the buyer.


