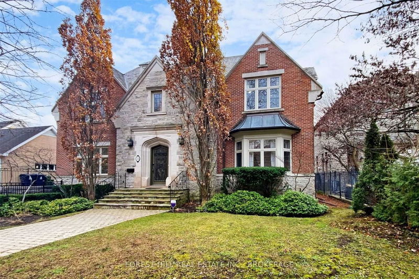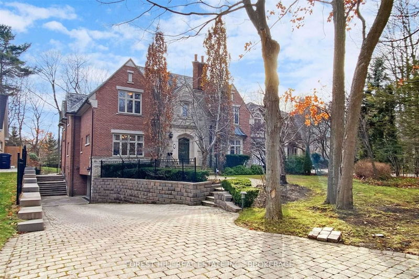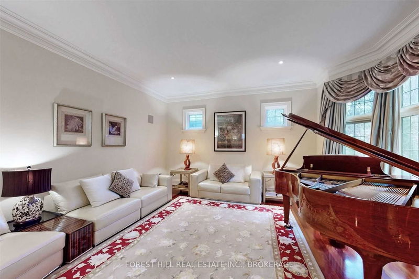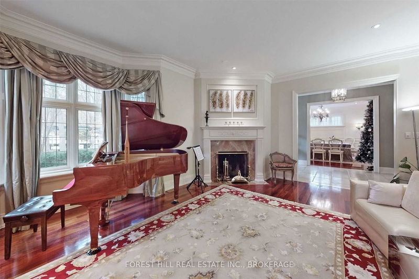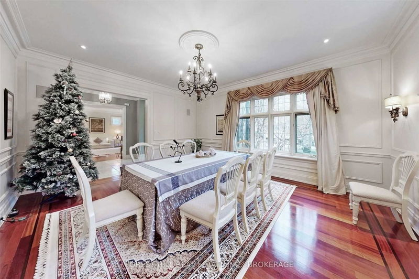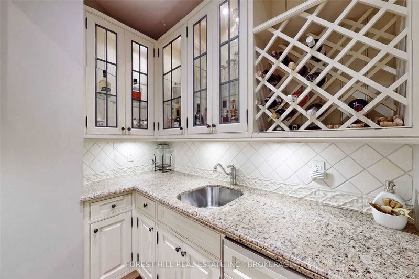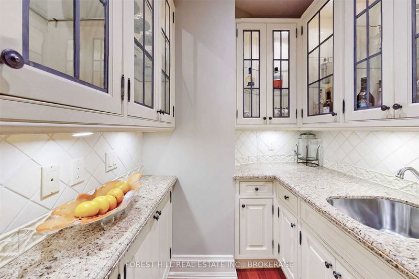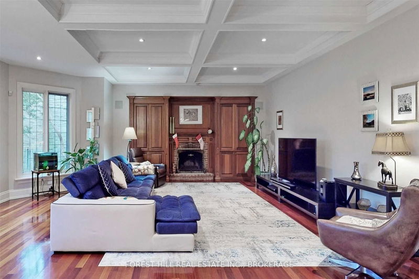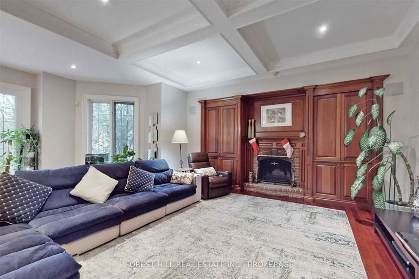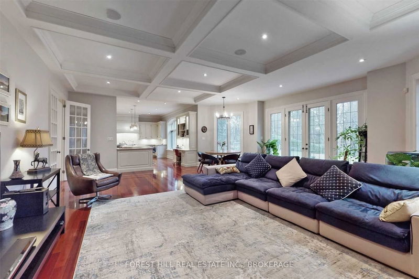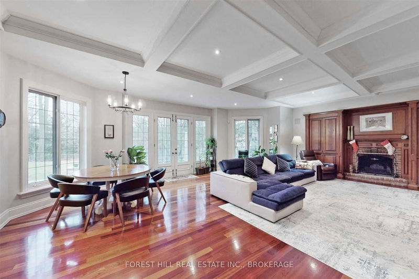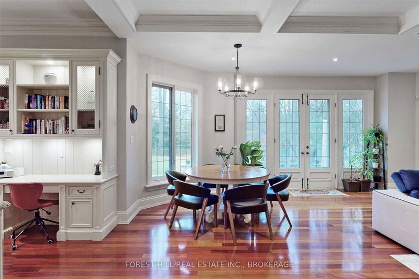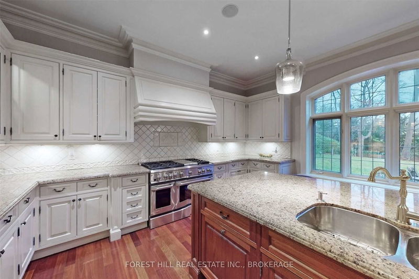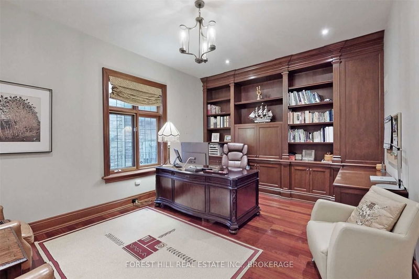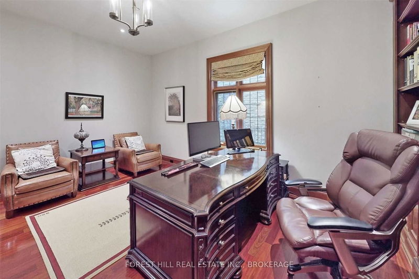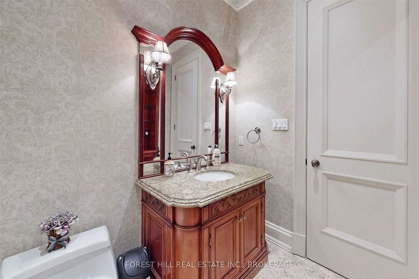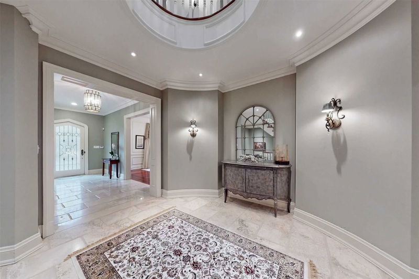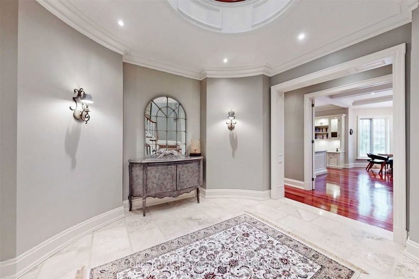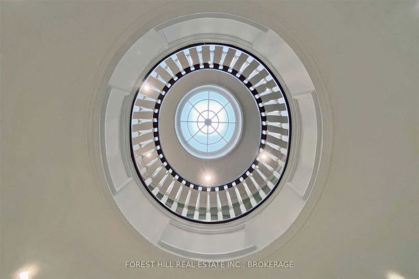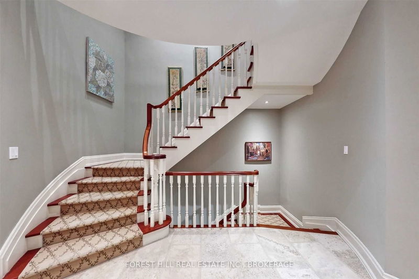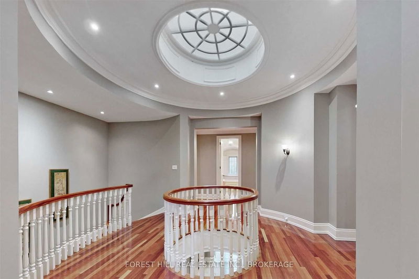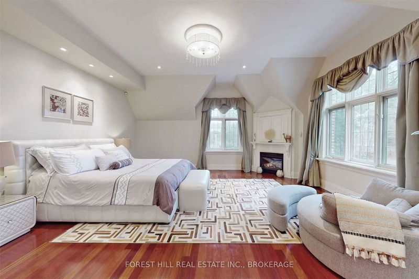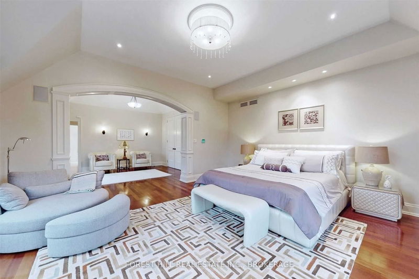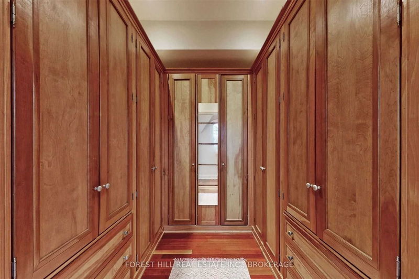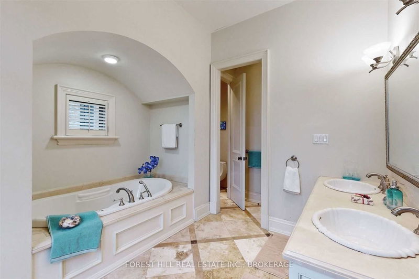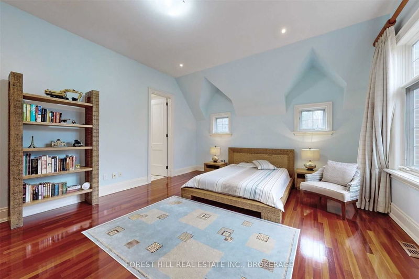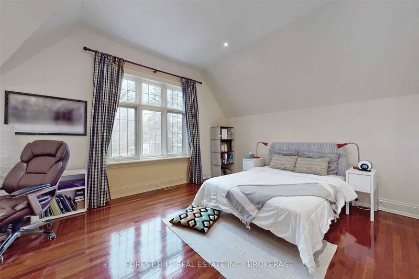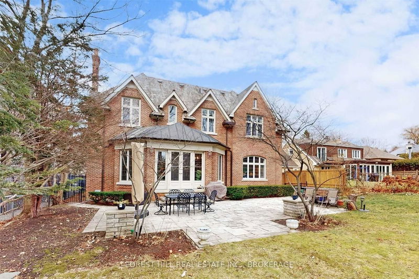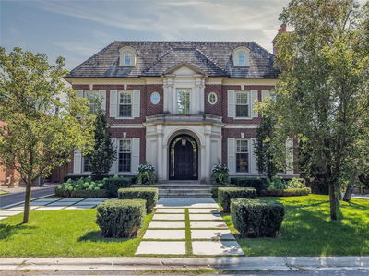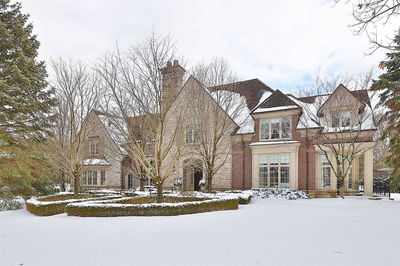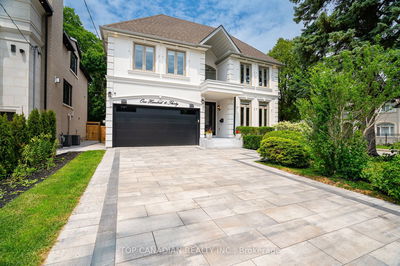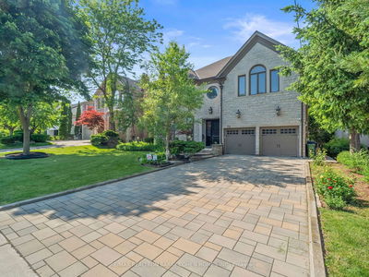***To Be Proud Of Your House In Hoggs Hollow!*** French Chateau Inspired Magnificent Stone/Brick Combined Manor, Unparalleled Allure & The Epitome Of Excellence In Most Sought-After Historic Hoggs Hollow! Elegant Refinement On The 71X211 Ft Lot, A Landmark Location With Breathtaking Vista Of The Rosedale Golf Club; A Grand & Gracious Residence With Approximate 6000 Sq Ft Luxurious Above-Ground Living Space Plus Basement Recreation Area And Nanny Suite; Designed By The Well-Known Architecture Peter Higgins & Built By The Reputable Builder Leboeuf; Impeccable Craftsmanship With Superb Flr Plan/Layout, Exquisite Millwork, B/I Shelves, Paneling, B/I Speakers *High-Ceiling At All Levels* No Detail Overlooked! Open Concept Chef Inspired Kitchen With Huge Central Island, B/I Sub-Zero Fridge, B/I Miele Dish Washer, Ge Monogram 6-Head Gas Stove, Woodburning & Gas Fire Places, Opulent Natural Light Poured In From The House Windows And Multiple Skylights! Too Many To Be Listed, ***Must See!!***
详情
- 上市时间: Tuesday, December 06, 2022
- 3D看房: View Virtual Tour for 3 Knightswood Road
- 城市: Toronto
- 社区: Bridle Path-Sunnybrook-York Mills
- 详细地址: 3 Knightswood Road, Toronto, M4N 2G9, Ontario, Canada
- 厨房: Granite Counter, Hardwood Floor, O/Looks Backyard
- 家庭房: Hardwood Floor, Fireplace, W/O To Garden
- 挂盘公司: Forest Hill Real Estate Inc., Brokerage - Disclaimer: The information contained in this listing has not been verified by Forest Hill Real Estate Inc., Brokerage and should be verified by the buyer.

