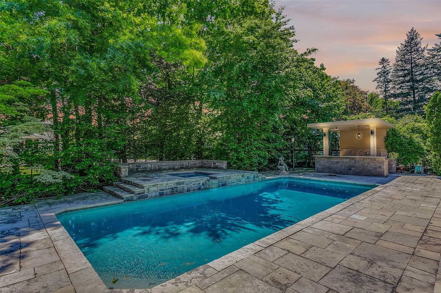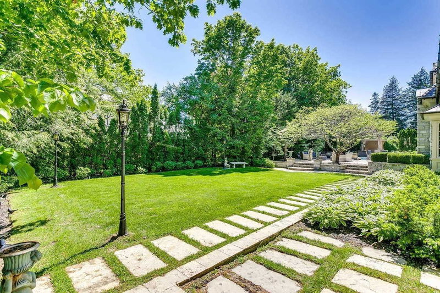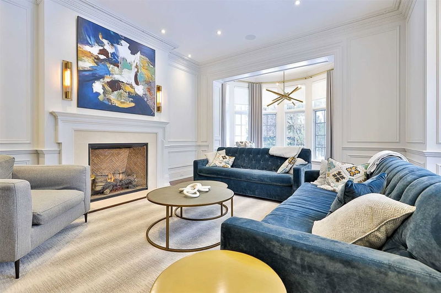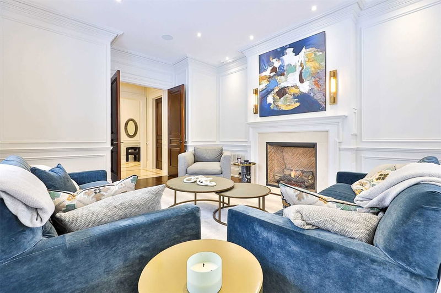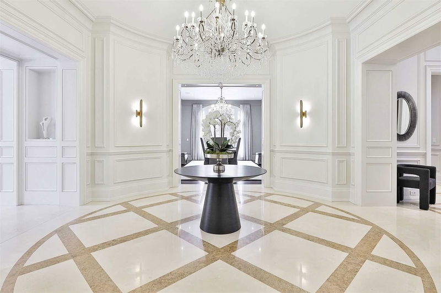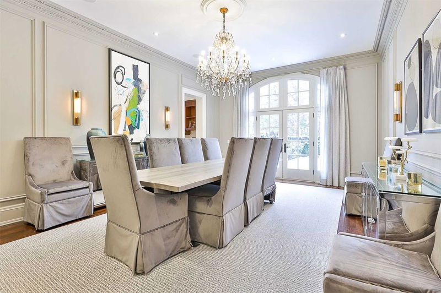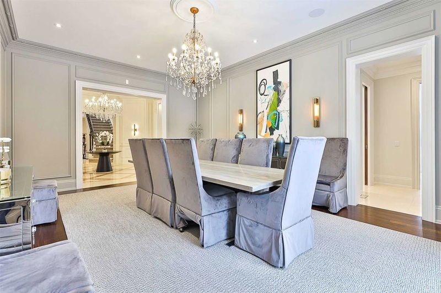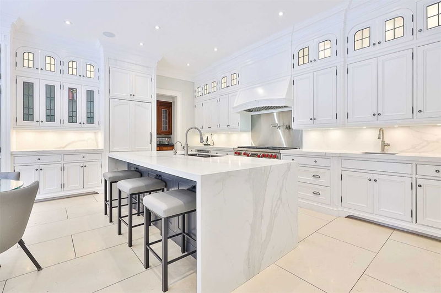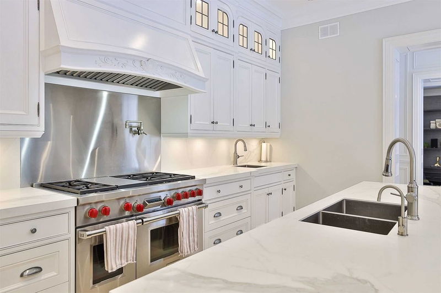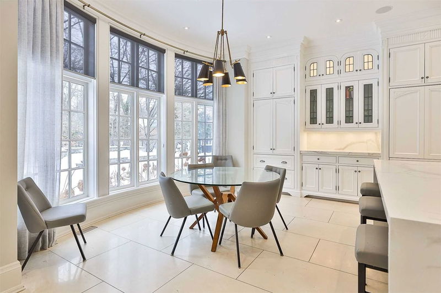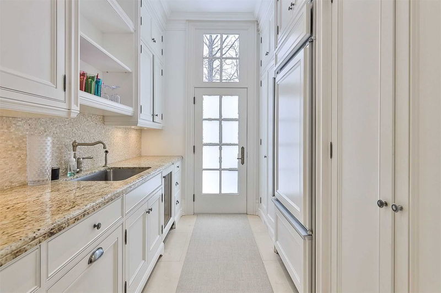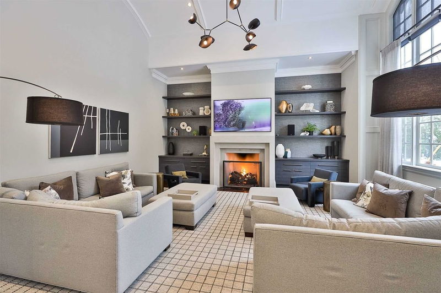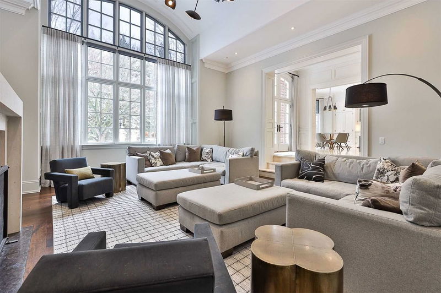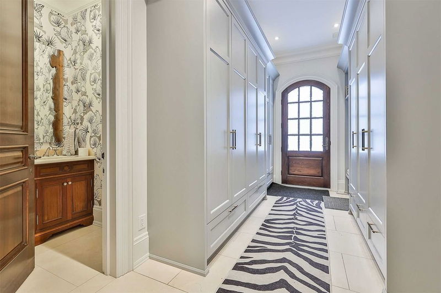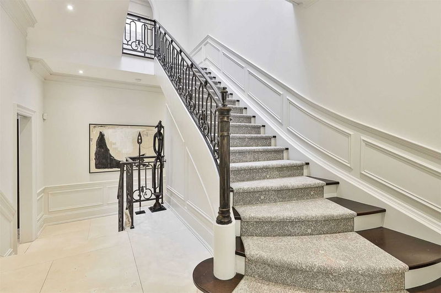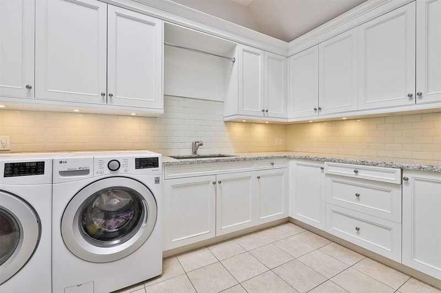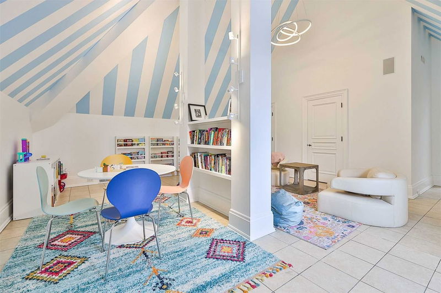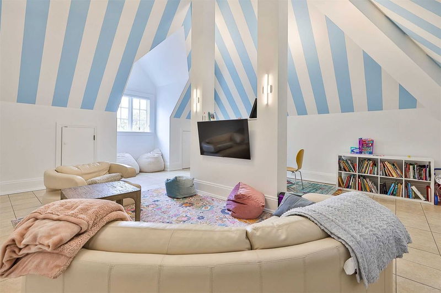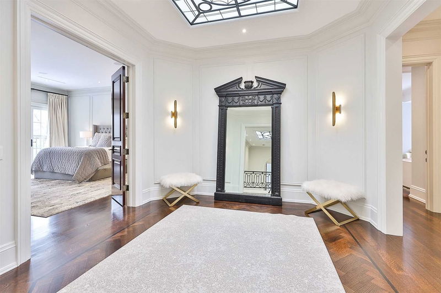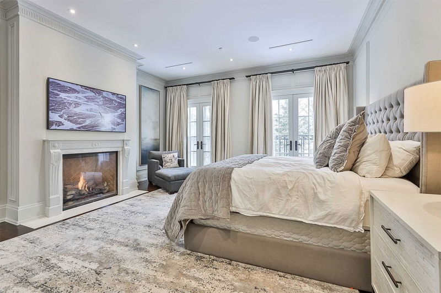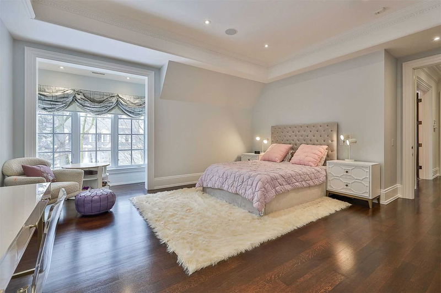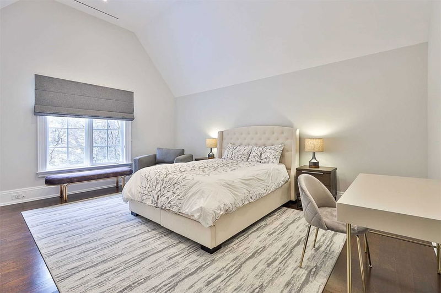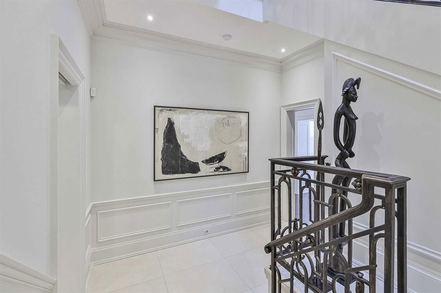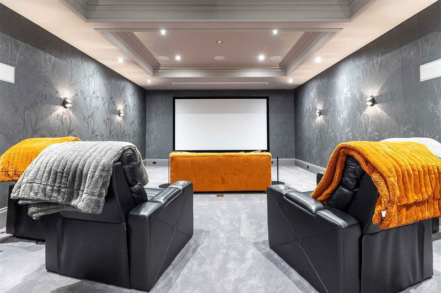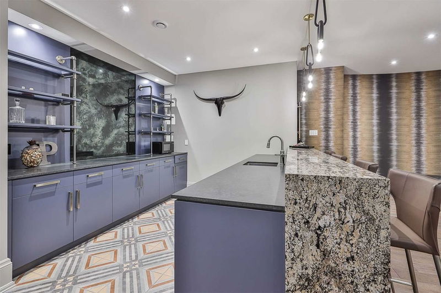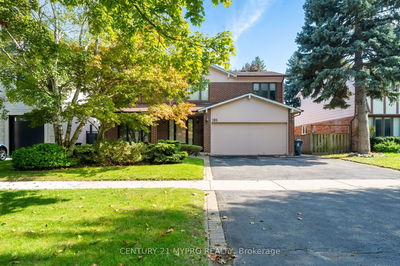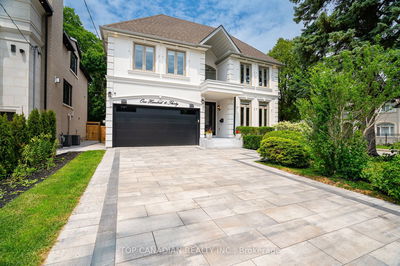New Designer Pallette '20-'21. Custom Residence Within The Exclusive Narrows Of Valley Road. Rare 170' Frontage. Acclaimed Richard Wengle Arch. 10,600 Sf Of Luxurious Living. Picturesque Lush-Country In The City. Ron Holbrook Landscape Architect. Unparalleled In Refinement And Elegance. Dramatic Curb Appeal With Outstanding Landscaping And Street Presence. The Under Stated Choice By The Famed. Exudes The Utmost In Luxury Appointments. Extensive Millwork Throughout. Soaring 11' Ceilings, Stunning Mahogany Panelled Library Walls & Doors. Additional Main Floor Office. Dramatic Vaulted & Barrelled Ceilings. Gourmet Framed Kitchen With Island, Catering Kitchen & Walk-Out To Terrace. Lavish Master Retreat, Elevator, Control 4 Home Auto, Fabulous Upper-Level Play Room. Lower Level Boasts Nanny Suite, Gym, Wet Bar, Rec Room, And State Of The Art Home Theatre.
详情
- 上市时间: Thursday, March 09, 2023
- 3D看房: View Virtual Tour for 167 Valley Road
- 城市: Toronto
- 社区: Bridle Path-Sunnybrook-York Mills
- 详细地址: 167 Valley Road, Toronto, M2L 1G5, Ontario, Canada
- 厨房: Centre Island, Pantry, Granite Counter
- 家庭房: Cathedral Ceiling, Fireplace, Sunken Room
- 挂盘公司: Re/Max Realtron Barry Cohen Homes Inc., Brokerage - Disclaimer: The information contained in this listing has not been verified by Re/Max Realtron Barry Cohen Homes Inc., Brokerage and should be verified by the buyer.


