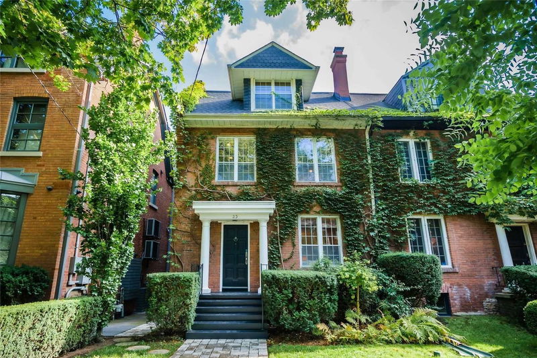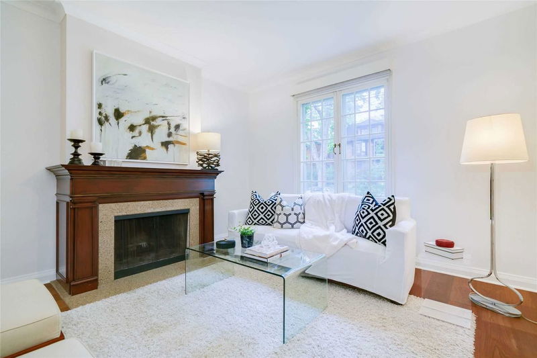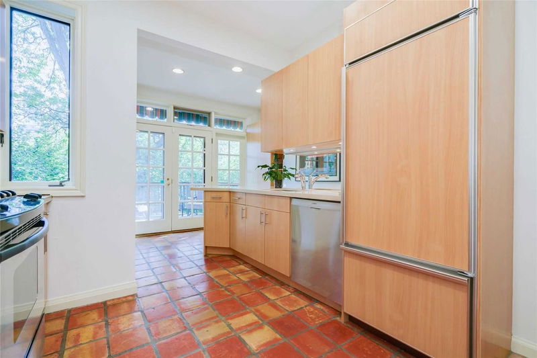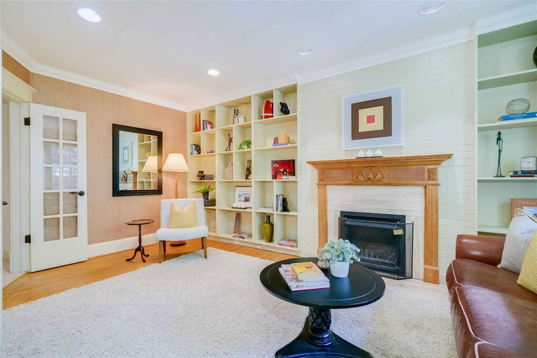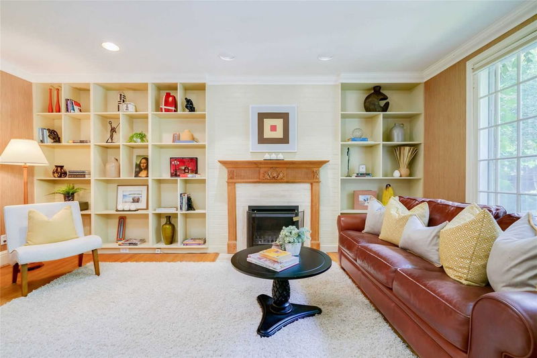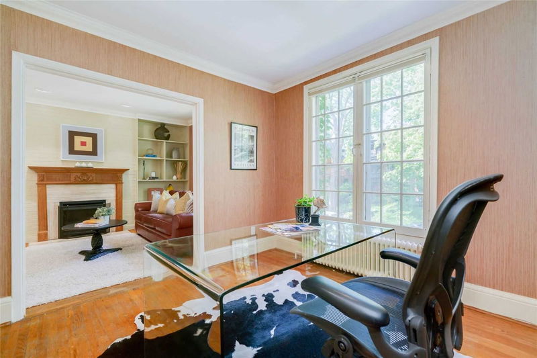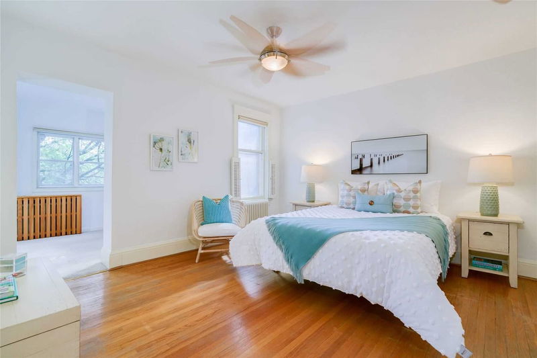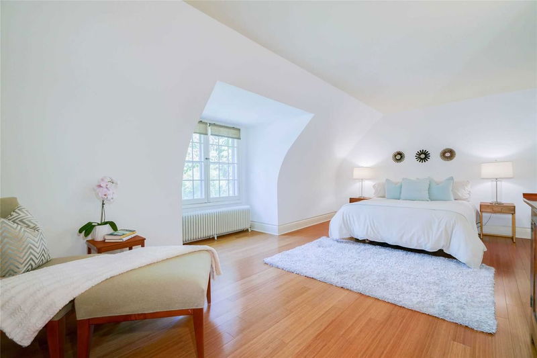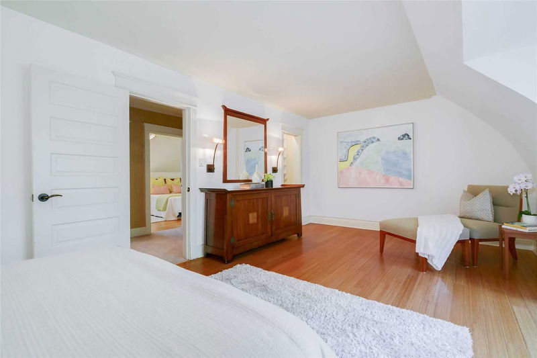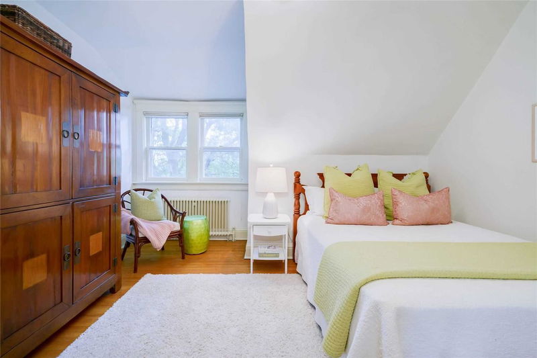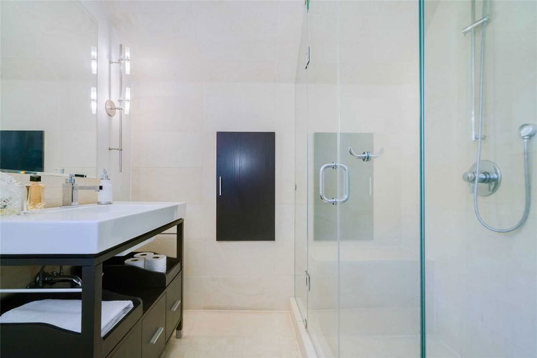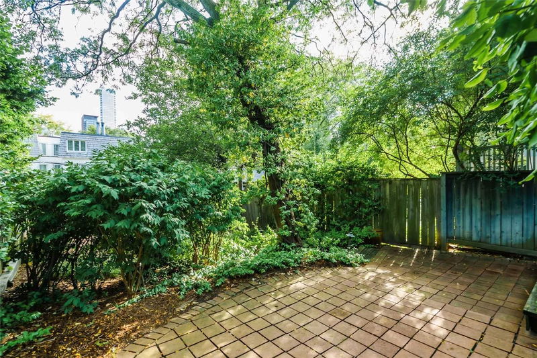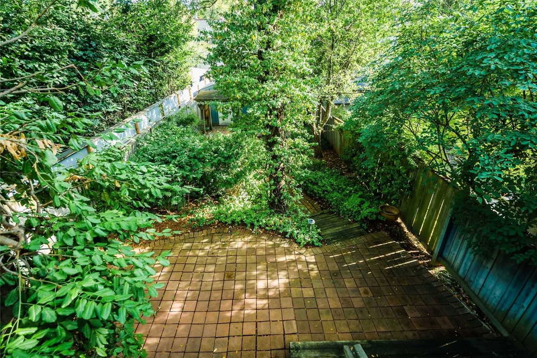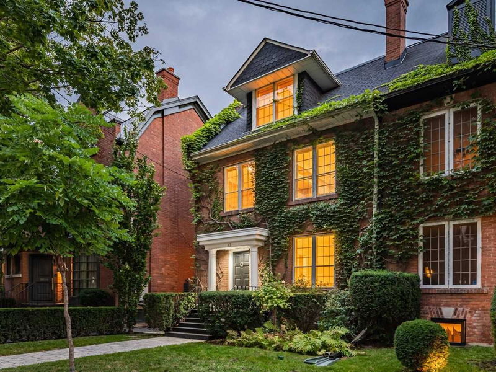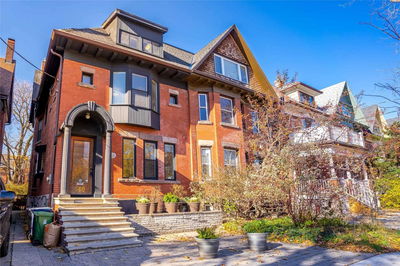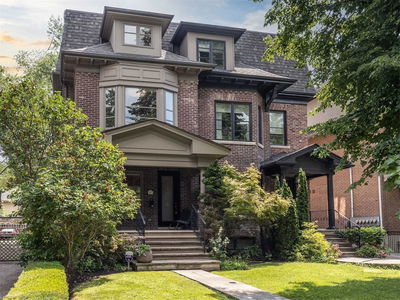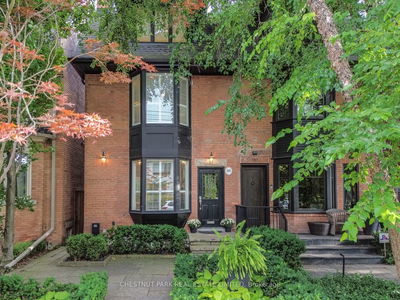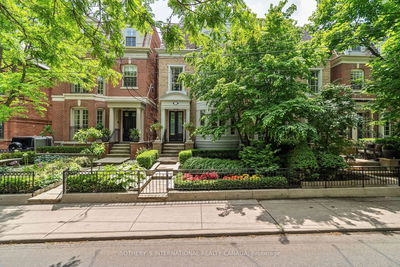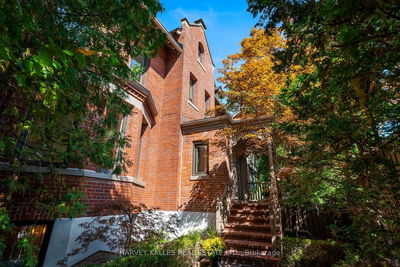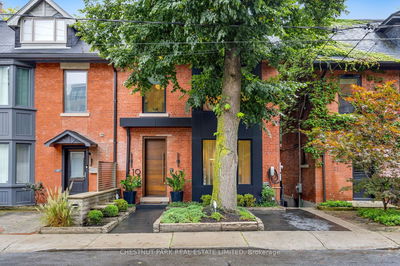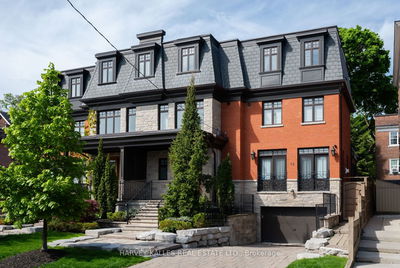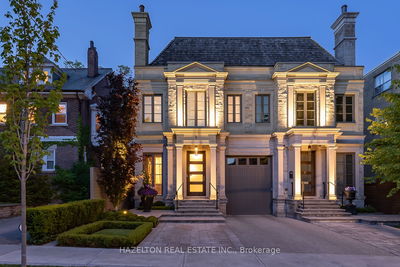One Of The Most Coveted Homes On Roxie West, This Red Brick Georgian - Set On The Sunny South Side Of The Street - Has Exceptional Curb Appeal & Is Located Steps To Yonge Where Rosedale Meets Summerhill. Offered For The First Time In Over A Dozen Years, This 3-Story Hm Boasts South Skyline Views And Is Steps To Gorgeous Ramsden Park. With 4 Bedrooms And An Incredible 2nd Floor Family Rm W/ Fireplace & Built In Shelving & Soaring Ceiling Height Thru/Out + Rare And Coveted Detached 2 Car Garage You Won't Want For Much With All The Space & Streaming Light That Basks This Treasured Home From Dawn To Dusk. Enjoy As Is Or Make It Your Own And Update To Suit. The Possibilities Are Endless But The Location Is Priceless And The Opportunity To Create Your Own Private Oasis In The Centre Of The City Is Beckoning. Run Don't Walk - This Gem Won't Last Long!
详情
- 上市时间: Thursday, December 01, 2022
- 3D看房: View Virtual Tour for 23 Roxborough Street W
- 城市: Toronto
- 社区: Annex
- 交叉路口: Yonge And Roxborough St W
- 详细地址: 23 Roxborough Street W, Toronto, M5R1T9, Ontario, Canada
- 客厅: Fireplace, Picture Window, Hardwood Floor
- 厨房: Stainless Steel Appl, Galley Kitchen, Breakfast Bar
- 家庭房: Fireplace, Walk Through, B/I Shelves
- 挂盘公司: Royal Lepage Terrequity Oxley Real Estate, Brokerage - Disclaimer: The information contained in this listing has not been verified by Royal Lepage Terrequity Oxley Real Estate, Brokerage and should be verified by the buyer.

