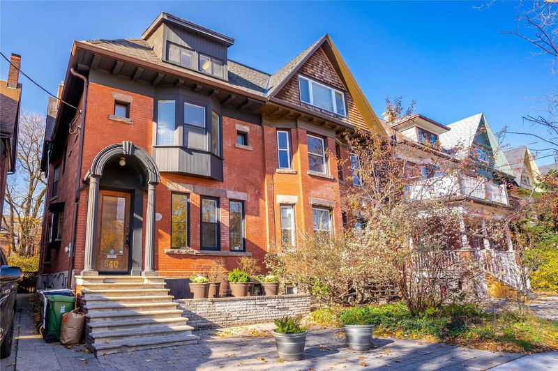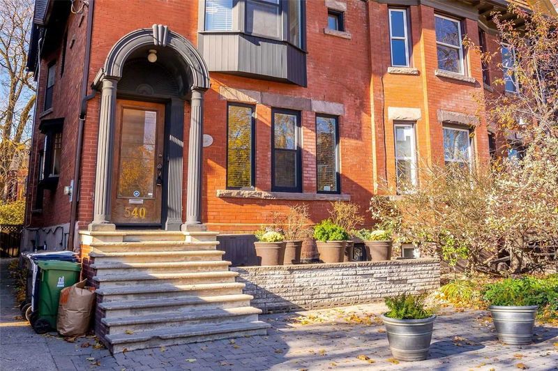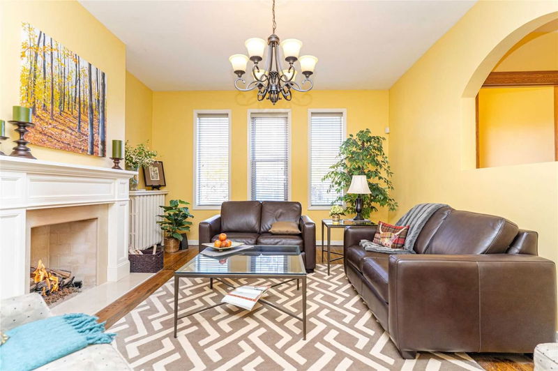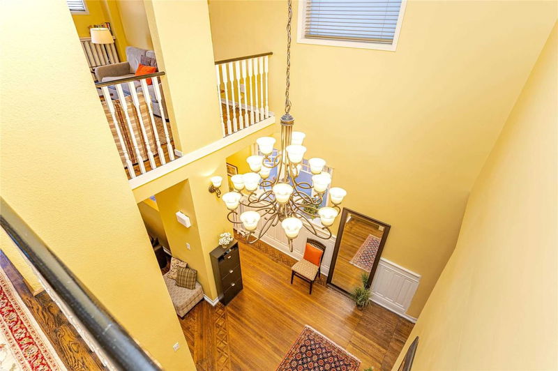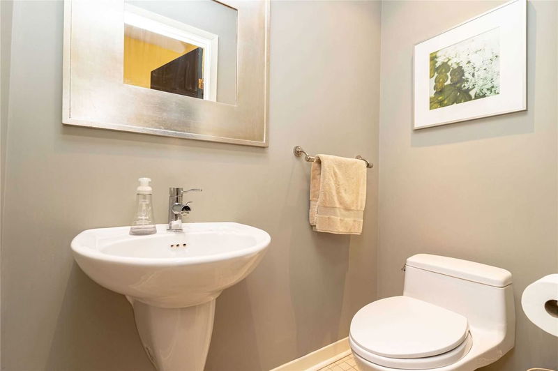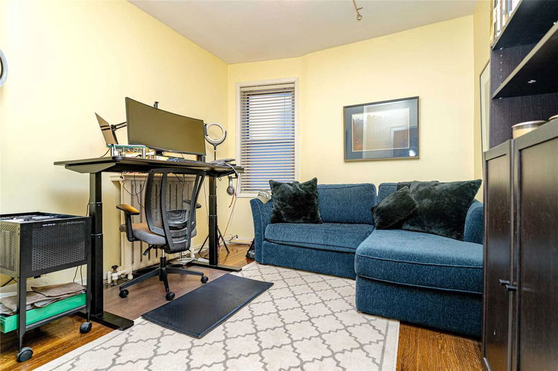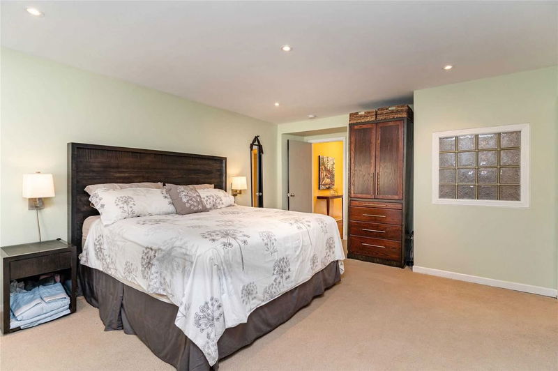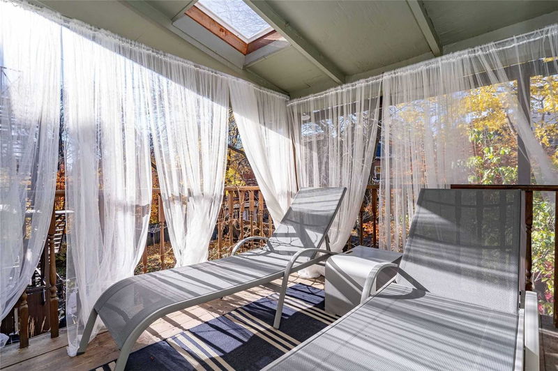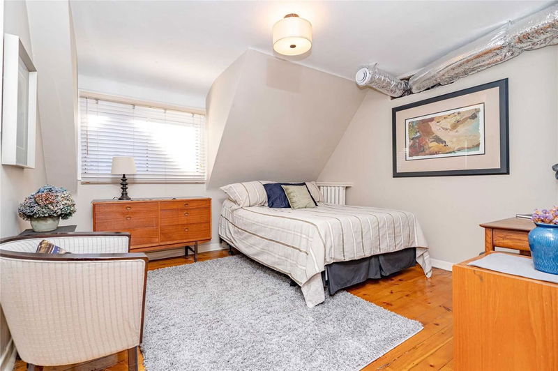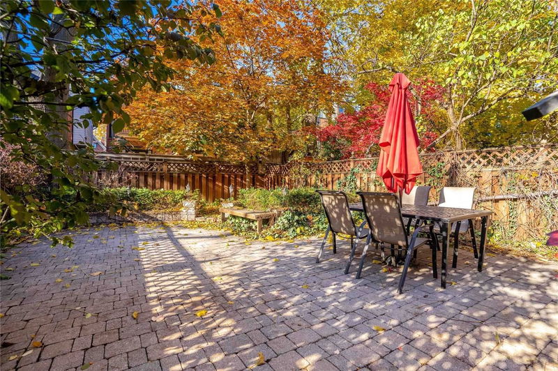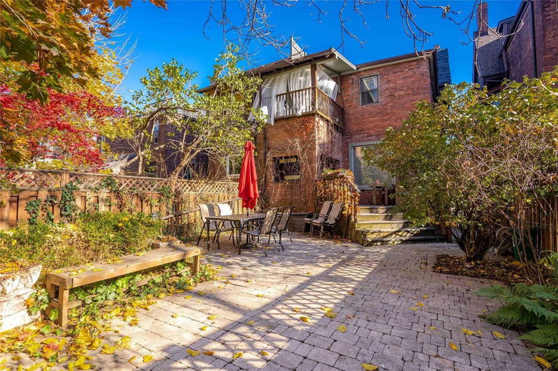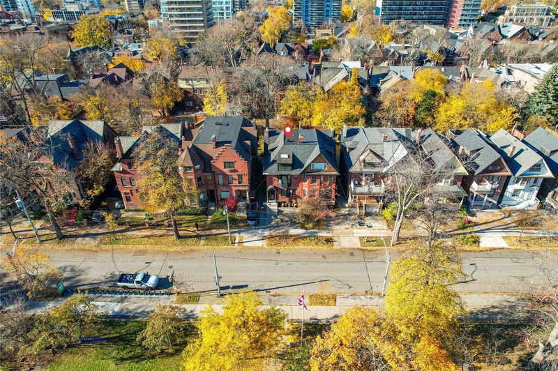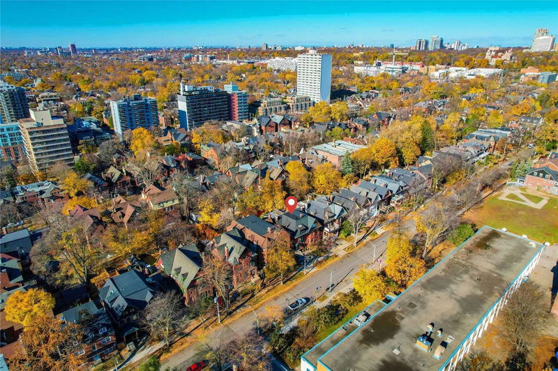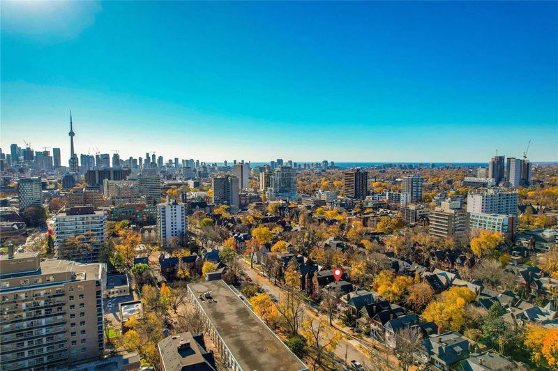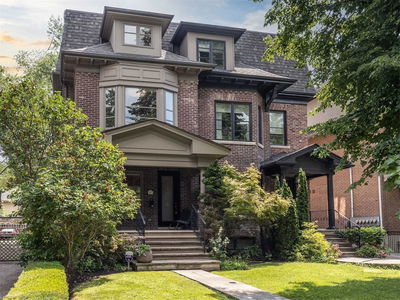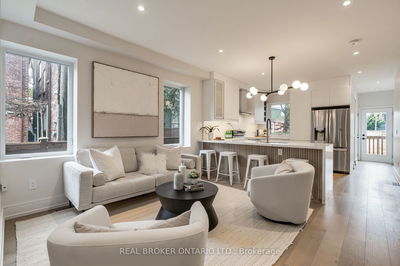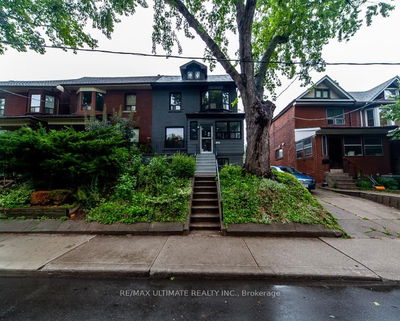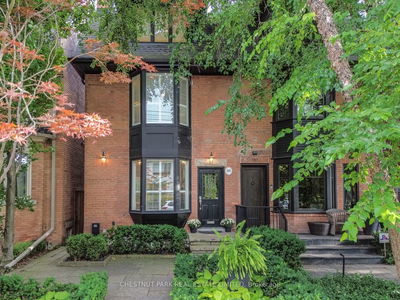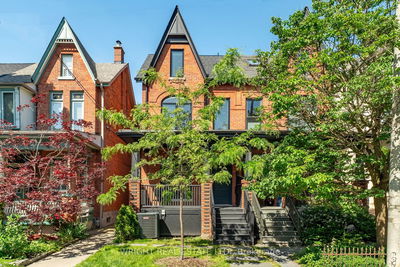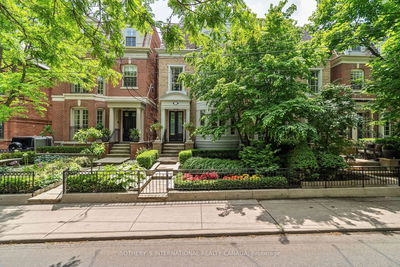*Prime Annex Location *Beautifully Renovated & Restored *Architecturally Unique *Wonderful 3,200 Sq.Ft Executive Home Open Concept Main Flr W/ Streaming Light, Soaring Ceilings Gally Kitchen Custom Cabinetry, S.S Appliances Ideal For Entertaining. Formal Front Rm Flexible Living, New Boiler, Painted On Exterior And New Roof.
详情
- 上市时间: Monday, November 21, 2022
- 3D看房: View Virtual Tour for 540 Huron Street
- 城市: Toronto
- 社区: Annex
- 交叉路口: Bloor North On Huron
- 详细地址: 540 Huron Street, Toronto, M5R2R7, Ontario, Canada
- 客厅: Main
- 厨房: Main
- 家庭房: 2nd
- 挂盘公司: Engel & Volkers Oakville, Brokerage - Disclaimer: The information contained in this listing has not been verified by Engel & Volkers Oakville, Brokerage and should be verified by the buyer.

