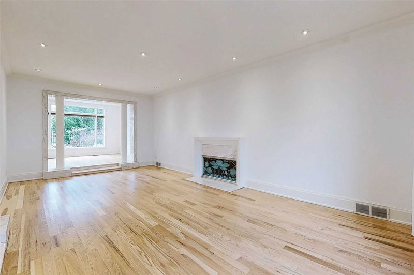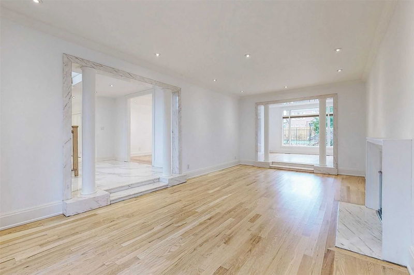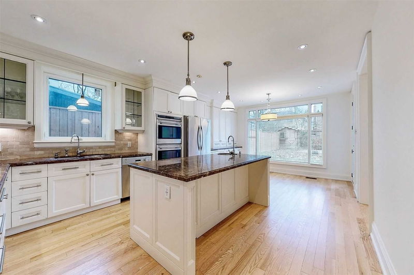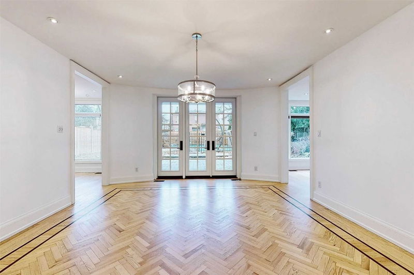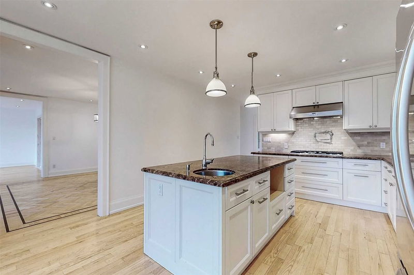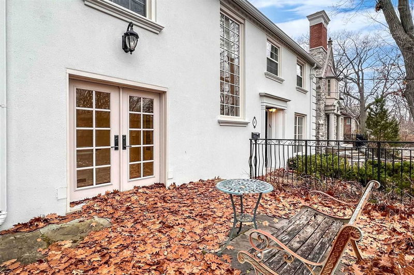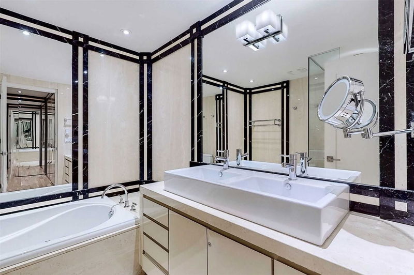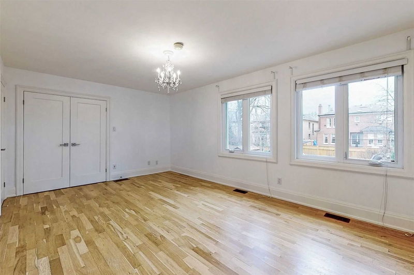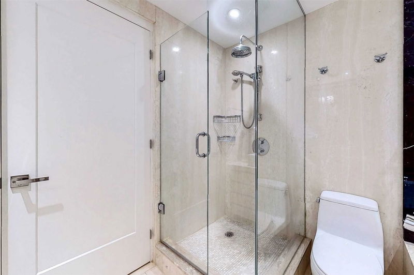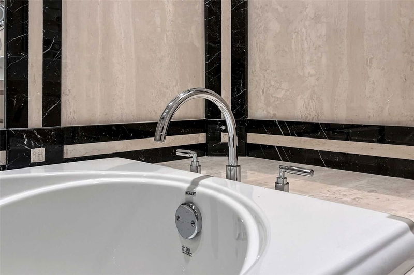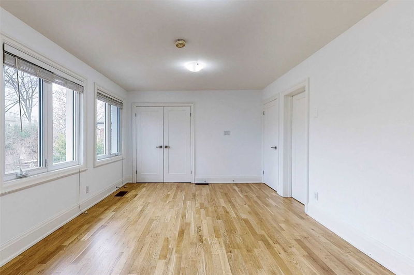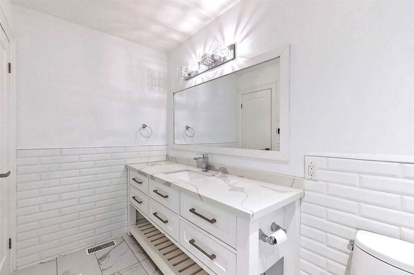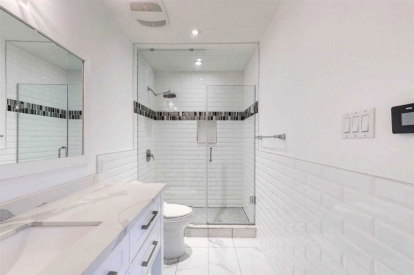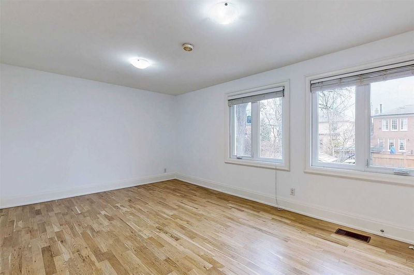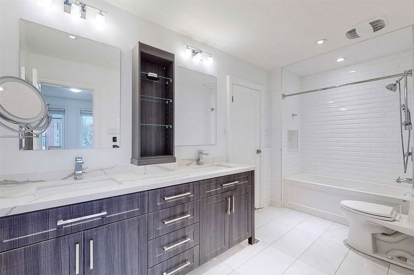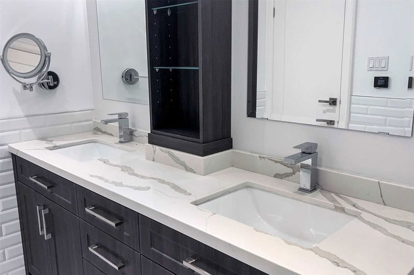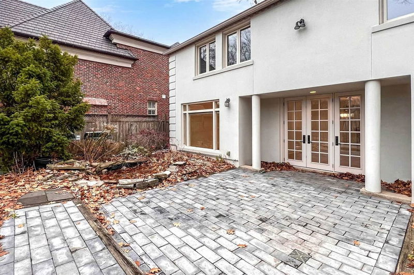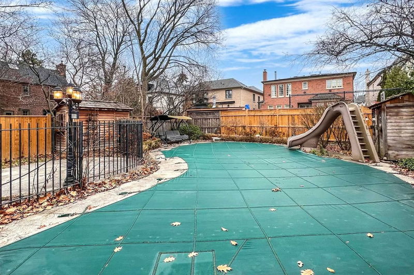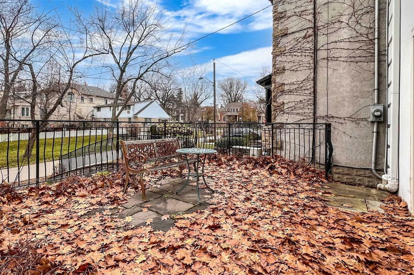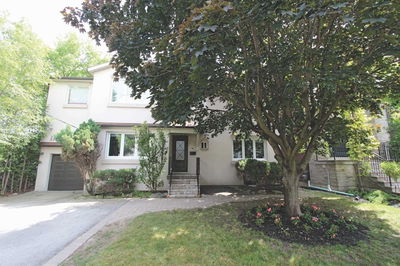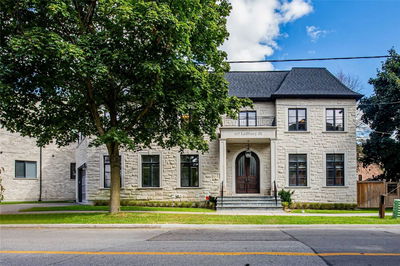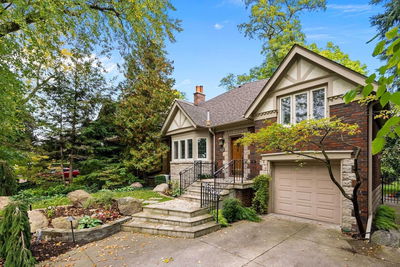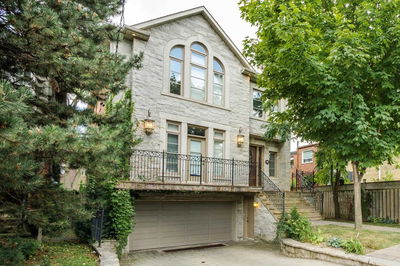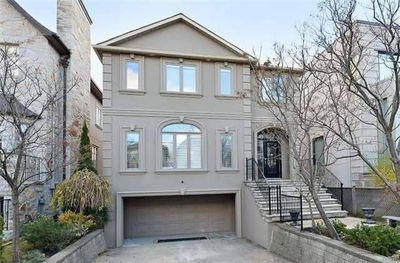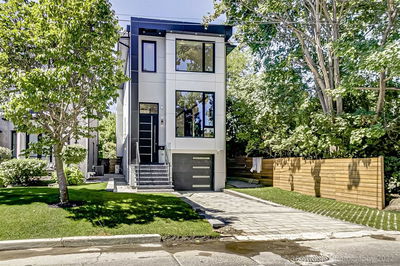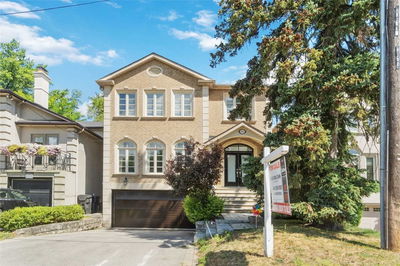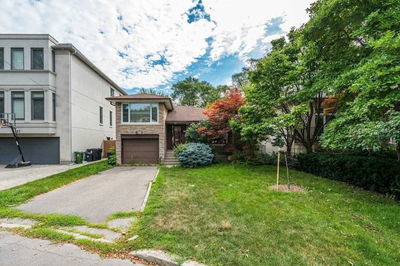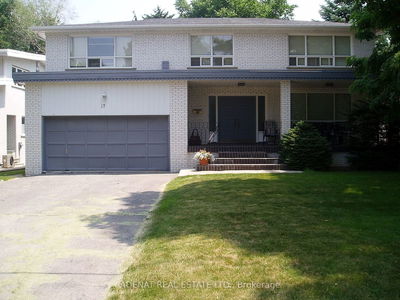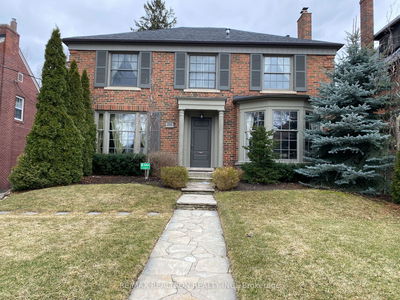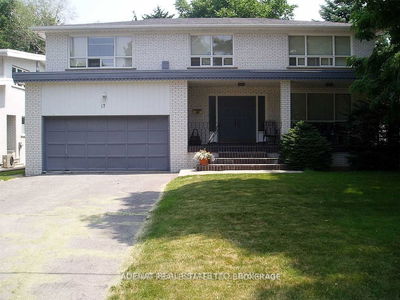Experience The Luxury In A Fantastic Fully Renovated Family Home, Deep South Facing Lot, With Lots Of Sunshine In Prestigious Lytton Park Neighborhood* Great Open Concept Layout, Fabolous Finishes & Large Principal Rooms* Gourmet Chef's Kitchen W/High-End Stainless Appliances, Marble Counters & Stunning Hardwood Floors Through Out* Yard And Gardens With Fish Pond Plus Salt Water Pool & Cabana*Main Floor Office W/ French Door W/O To A Private Patio* Second Floor Features Primary Oasis With Large W/I Closet And Sumptuous Ensuite, Plus 3 Additional Bedrooms With Ensuites* Lower Level Offers Spacious Rec Room, Second Kitchen, Separate Laundry & Separate Cooling/Heating System As A Guest Or In-Law Suite* Literally Steps To Shops, Parks, Schools, Minutes To Hwy, And More!!!!!
详情
- 上市时间: Wednesday, November 30, 2022
- 3D看房: View Virtual Tour for 347 Cortleigh Boulevard
- 城市: Toronto
- 社区: Bedford Park-Nortown
- 交叉路口: Avenue Rd/ South Of Lawrence
- 详细地址: 347 Cortleigh Boulevard, Toronto, M5N 1R4, Ontario, Canada
- 客厅: Fireplace, Sunken Room, Hardwood Floor
- 厨房: Stainless Steel Appl, Centre Island, Marble Counter
- 家庭房: Pot Lights, O/Looks Garden, Hardwood Floor
- 挂盘公司: Re/Max Elite Real Estate, Brokerage - Disclaimer: The information contained in this listing has not been verified by Re/Max Elite Real Estate, Brokerage and should be verified by the buyer.




