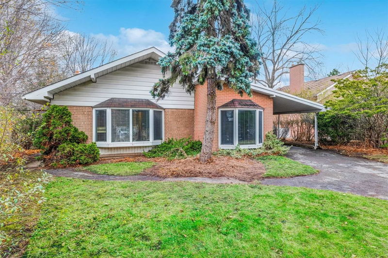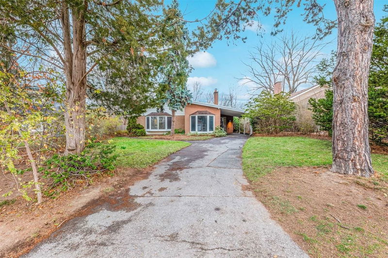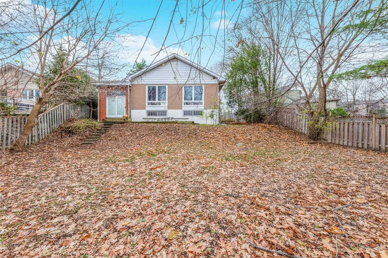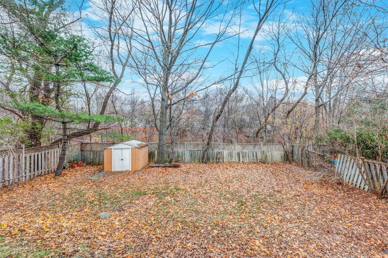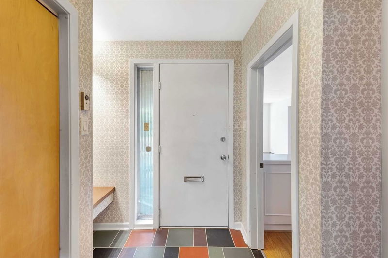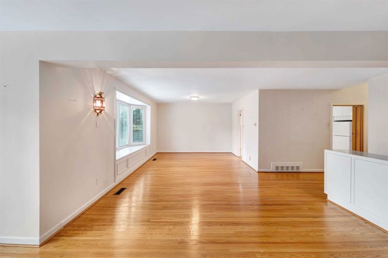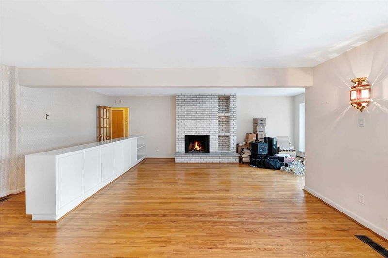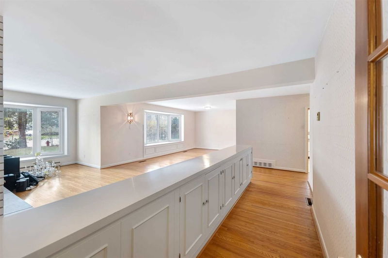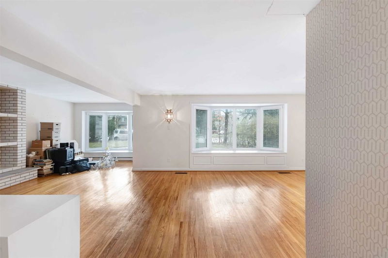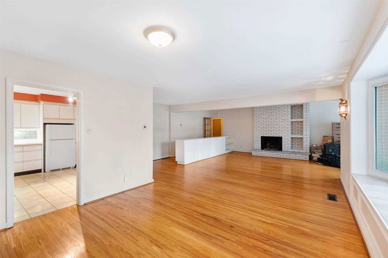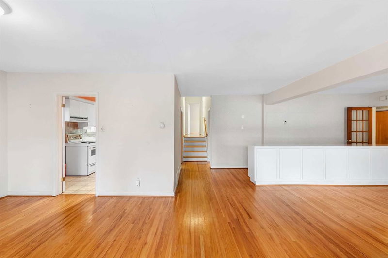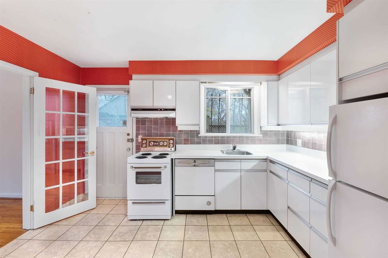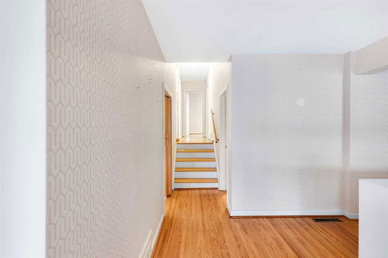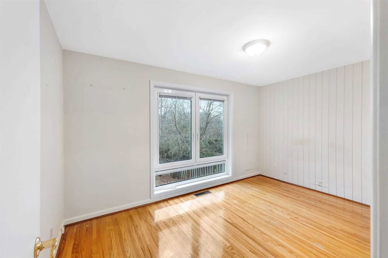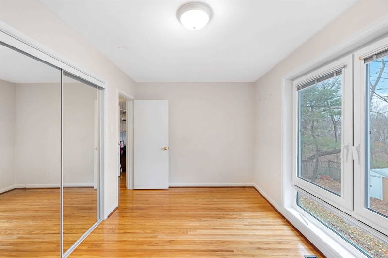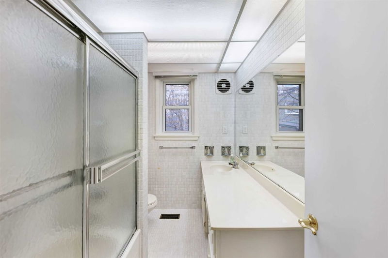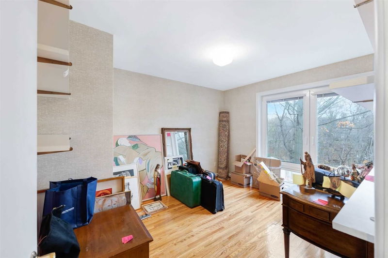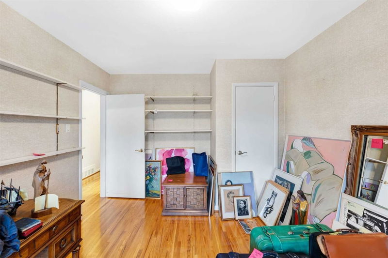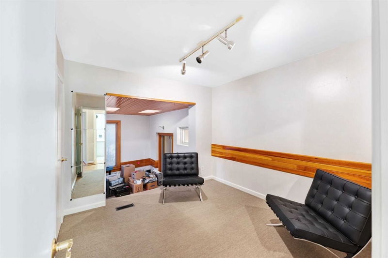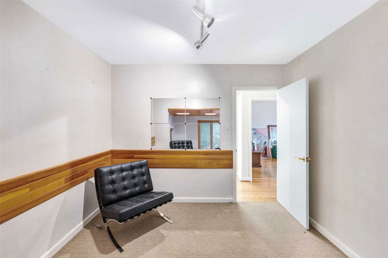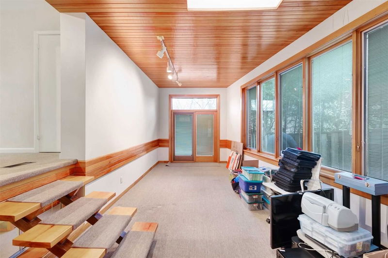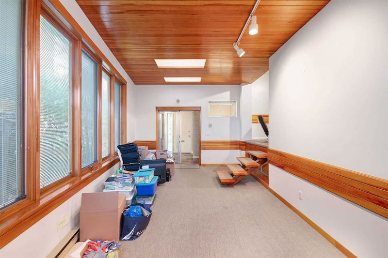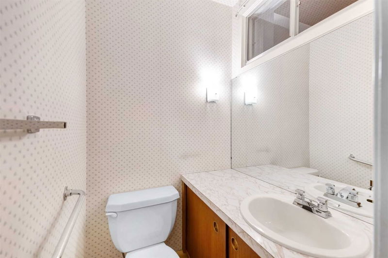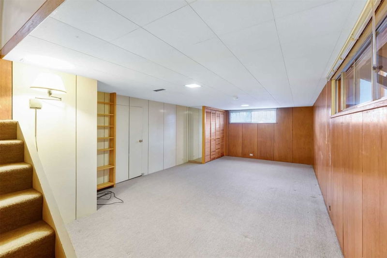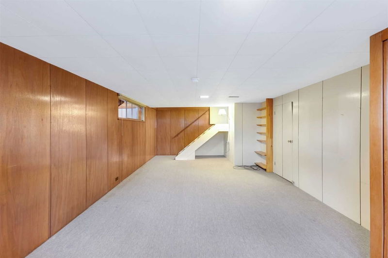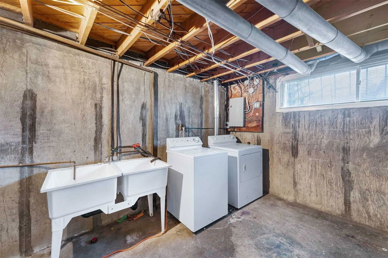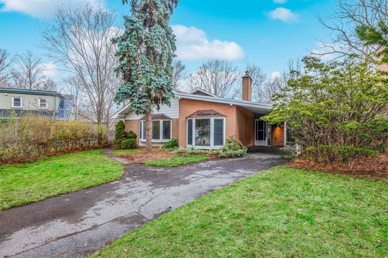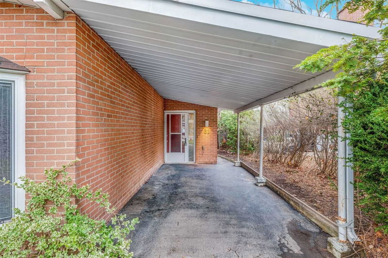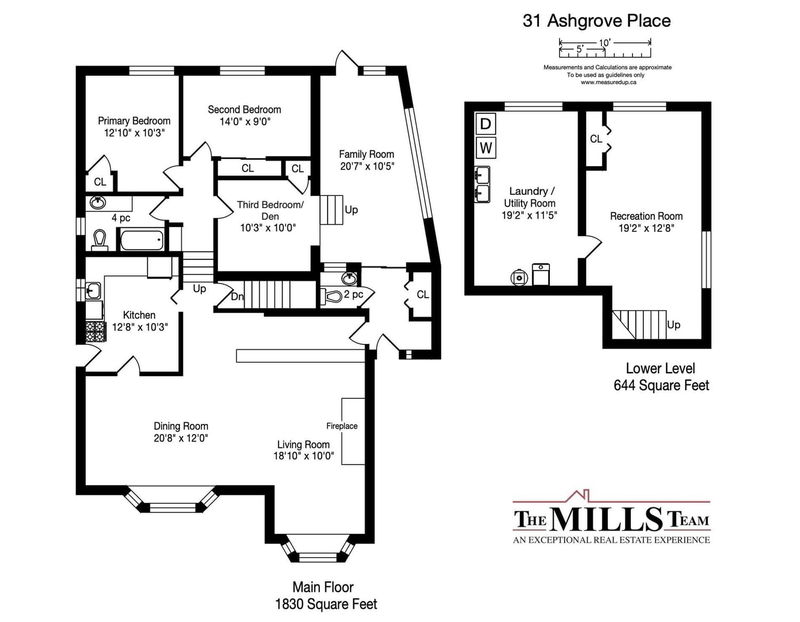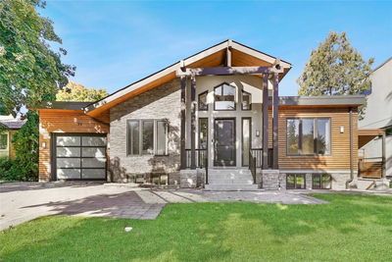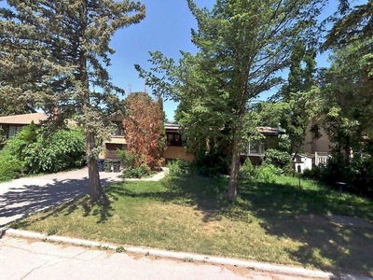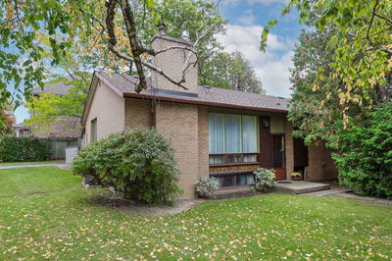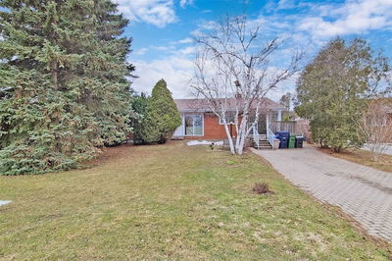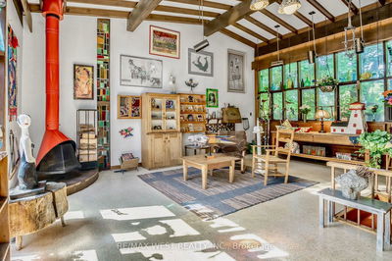* Build Your Dream Home On This Highly Desirable Cul-De-Sac In Don Mills* Set On A Fabulous Ravine Lot Overlooking The Trees Of Chipping Park* Enjoy The Community Feel Of This Sought-After Street With The Privacy Which Comes From Not Having Neighbours Directly Behind You* This Spacious (1830Sq Ft + 644 Sq Ft Lower Level), And Solidly Built Home Awaits Its Next Transformation... Move-In, Rent Out, Add-On, Or Build-New, Now Or In The Future* Endless Possibilities!* A Planner's "Building Potential Report" Is Attached, And Recent Coa Decisions Are Available For 2 New Homes On The Street Which Exceed 4000 Sq Ft In Size.* Located In An Excellent School Catchment (Norman Ingram P.S And Don Mills M.S. & C.I.) *Enjoy All This Amazing Neighbourhood Has To Offer: Parks, Greenbelt, Library, Groceries, 24/7 Shoppers Drug Mart, Shops & Restaurants* Easy Access To Downtown, Dvp/404 & 401*
详情
- 上市时间: Monday, November 28, 2022
- 3D看房: View Virtual Tour for 31 Ashgrove Place
- 城市: Toronto
- 社区: Banbury-Don Mills
- 交叉路口: Ne Don Mills Rd & The Donway
- 详细地址: 31 Ashgrove Place, Toronto, M3B2Y9, Ontario, Canada
- 客厅: Fireplace, B/I Shelves, Bay Window
- 厨房: Backsplash, Tile Floor, Walk-Out
- 家庭房: Broadloom, Large Window, W/O To Yard
- 挂盘公司: Royal Lepage Signature Realty, Brokerage - Disclaimer: The information contained in this listing has not been verified by Royal Lepage Signature Realty, Brokerage and should be verified by the buyer.

