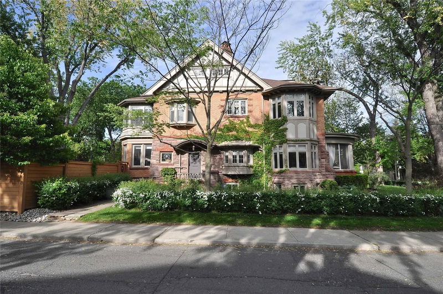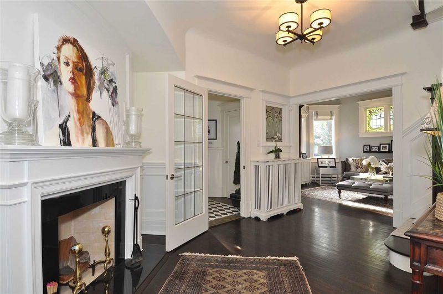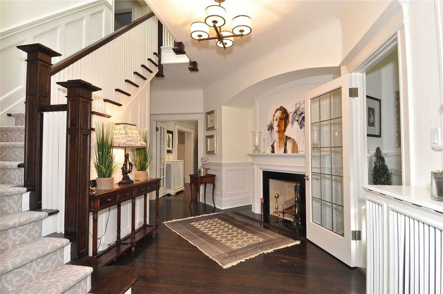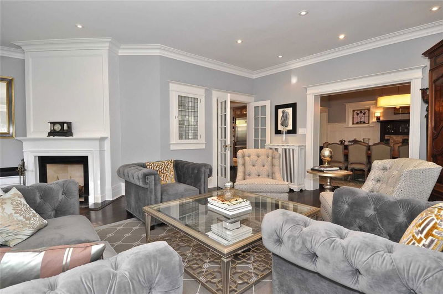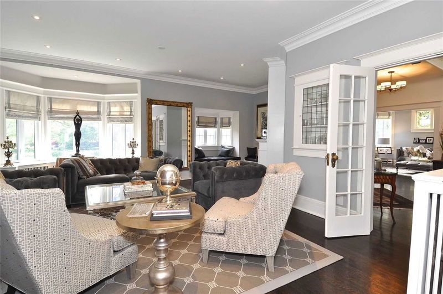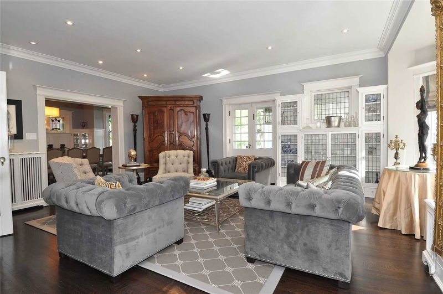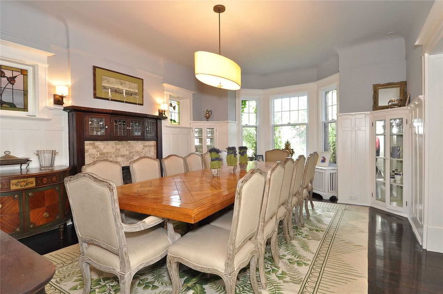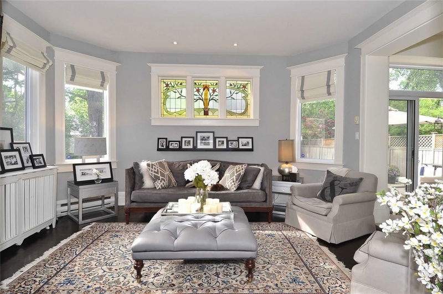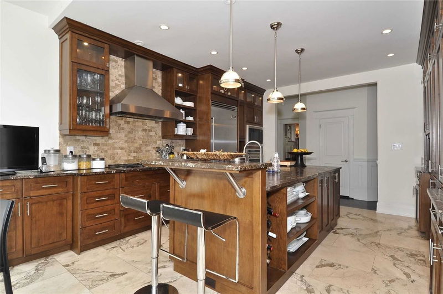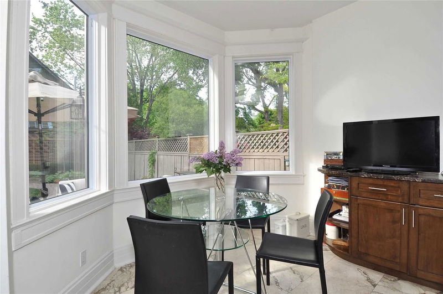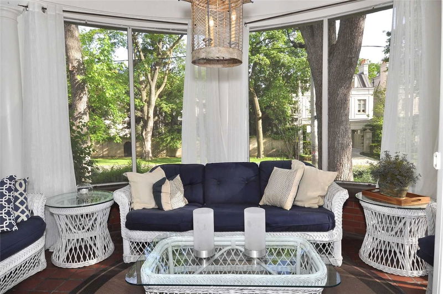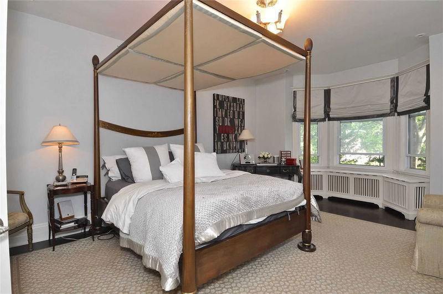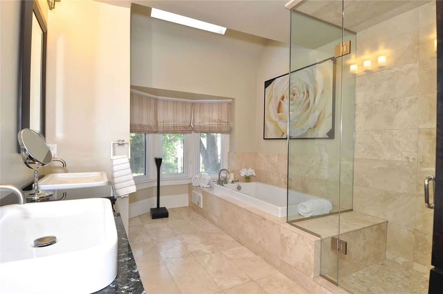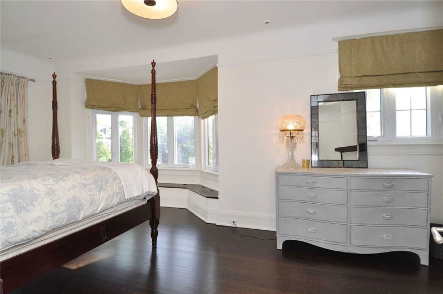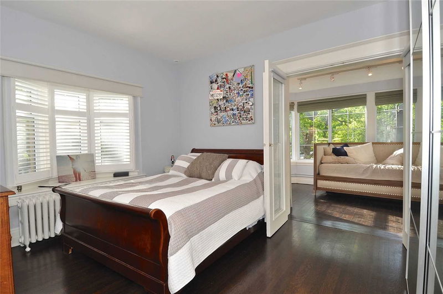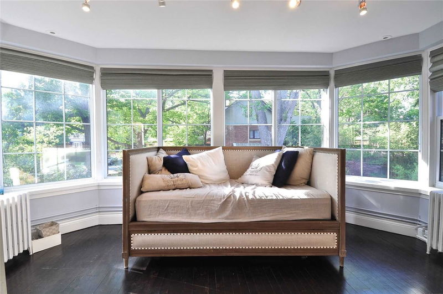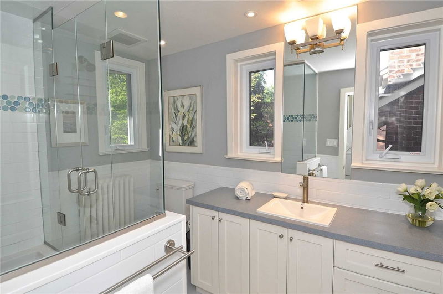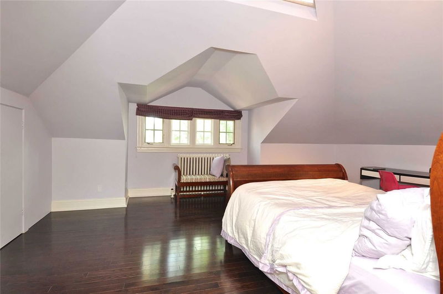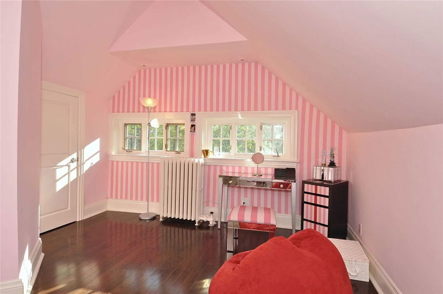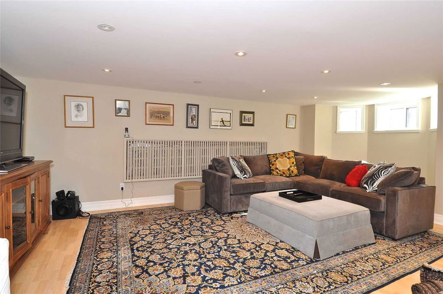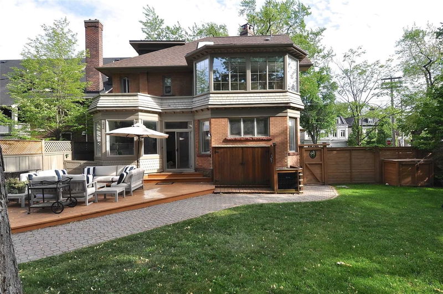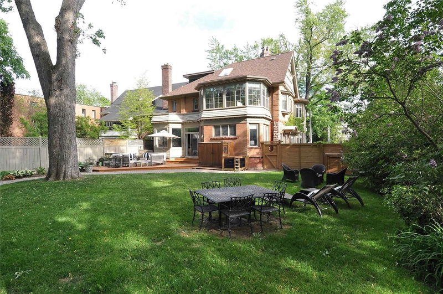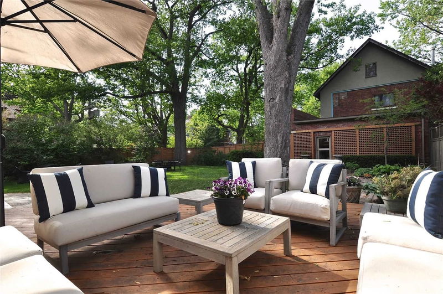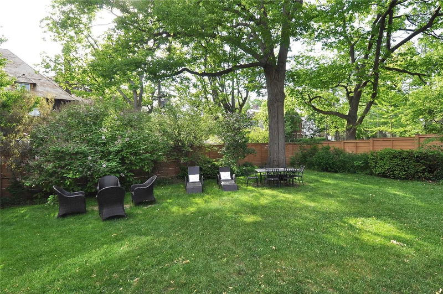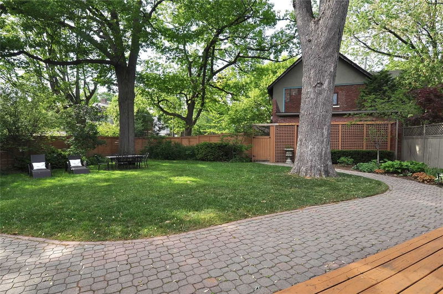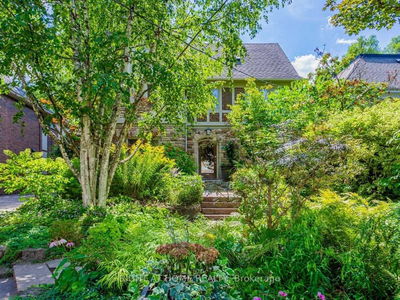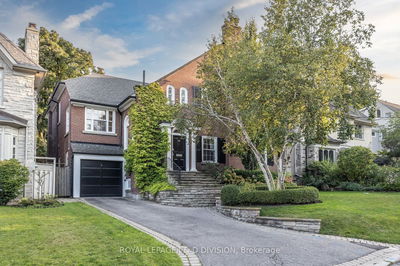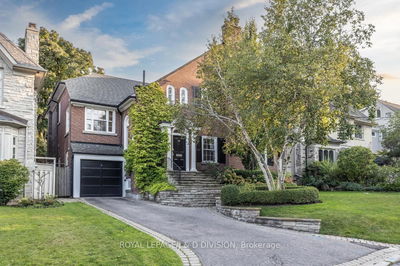Gracefully Positioned At The Quiet Corner Of Clarendon Avenue And Warren Road, In The Heart Of One Of Toronto's Most Prestigious And Leafy Residential Neighbourhoods. Sitting On A 51 X 150 Foot Lot. This Spacious (4160 Square Feet + 1650 Sq Ft In The Finished Lower Level) Arts And Crafts Inspired Home Was Built In 1909 By Renowned Architect J H Stanford. Its Handsome Facade And Gracious Interior Reflect The Refinement Of Eras Past. Natural Light Freely Cascades Through The Leaded Glass Windows. Enter Through The Vestibule And Into The Grand Central Hallway - An Impressive Entrance To Welcome Guests. Elegant Principal Rooms Filled With Architectural Details. Walk-Out From The Eat-In Kitchen To The Fully Fenced Massive Back Yard. Enchanting Screened-In Side Porch. A Total Of 5 Bedrooms Including The Primary Bedroom With Ensuite Bath And Walk-In Closet. Double Car Garage. Close To Top Tier Schools.
详情
- 上市时间: Thursday, November 24, 2022
- 城市: Toronto
- 社区: Casa Loma
- 交叉路口: Poplar Plains/Clarendon
- 客厅: Hardwood Floor, Formal Rm, W/O To Porch
- 厨房: W/O To Deck, Centre Island, Stainless Steel Appl
- 家庭房: Hardwood Floor, Stained Glass, Combined W/厨房
- 挂盘公司: Sotheby`S International Realty Canada, Brokerage - Disclaimer: The information contained in this listing has not been verified by Sotheby`S International Realty Canada, Brokerage and should be verified by the buyer.

