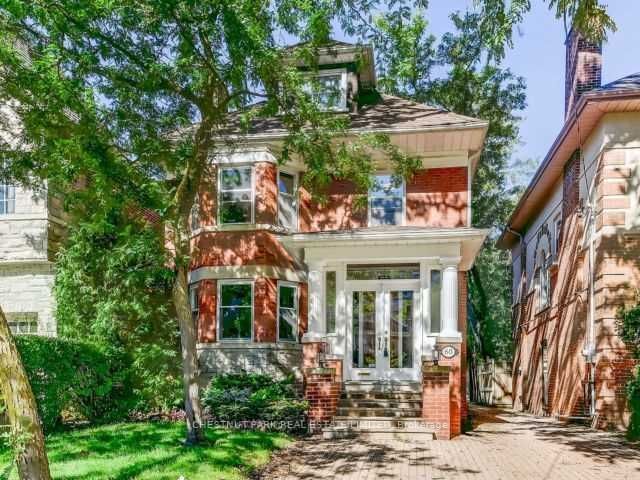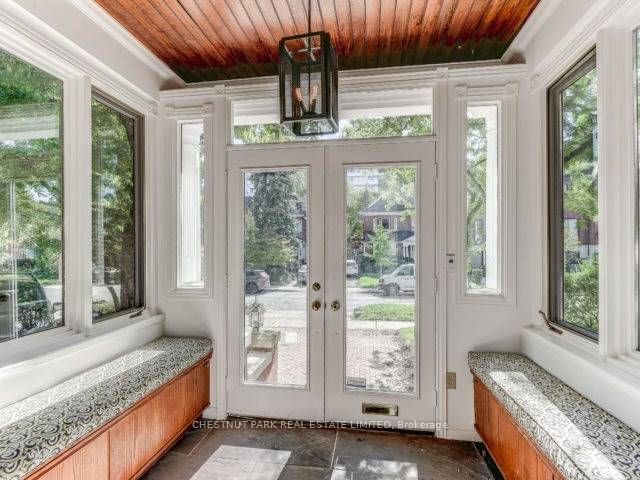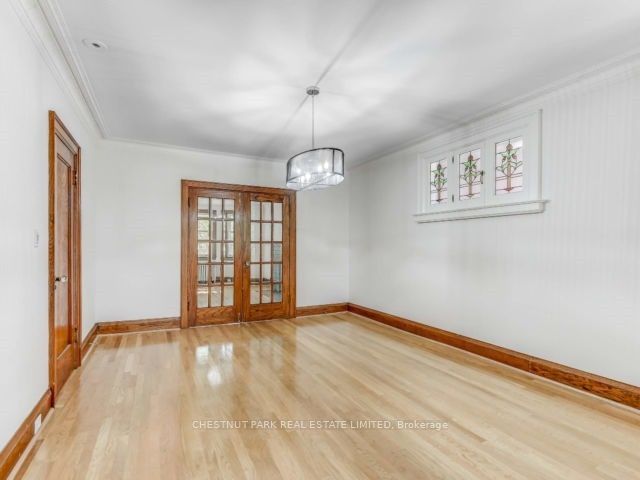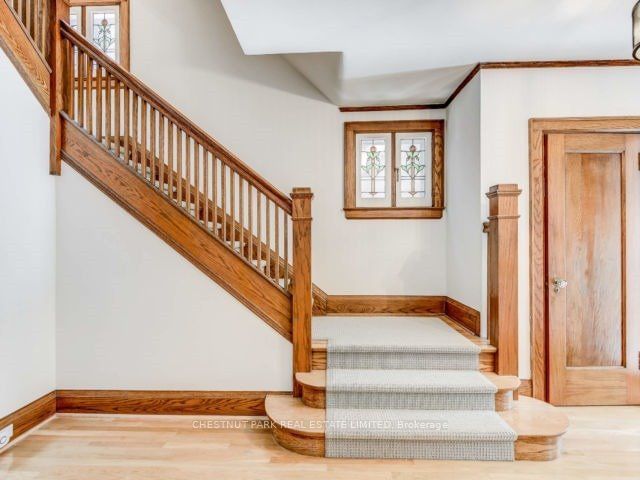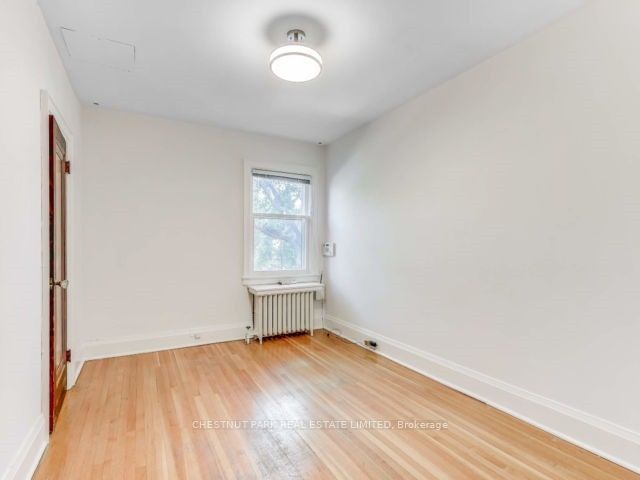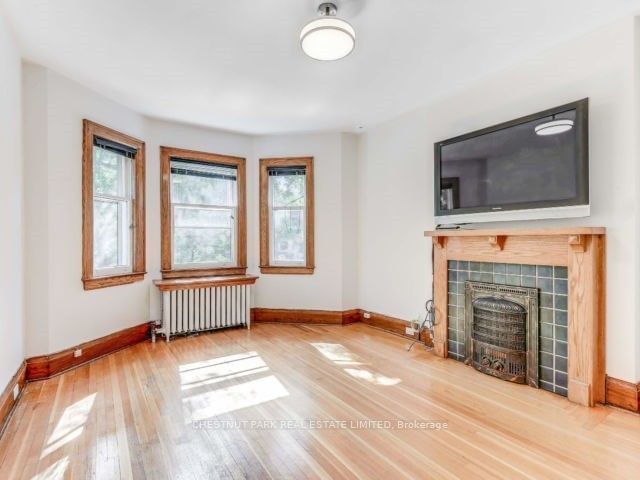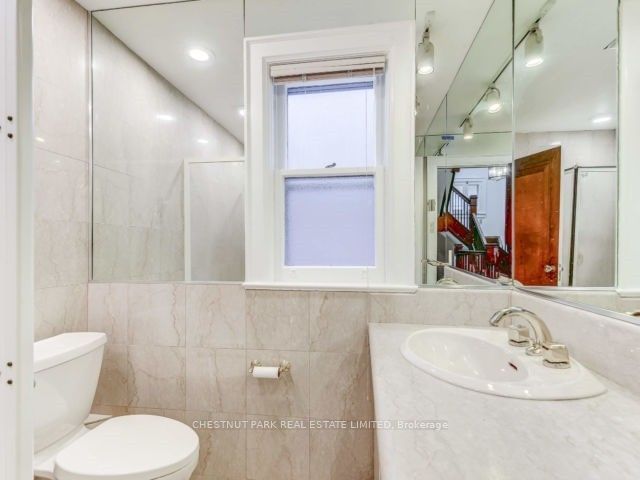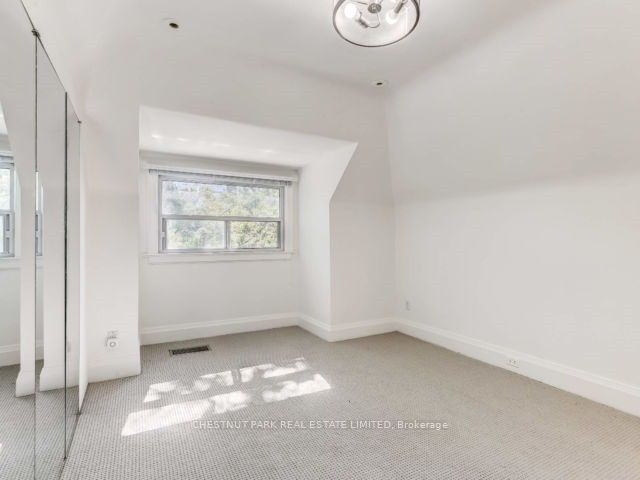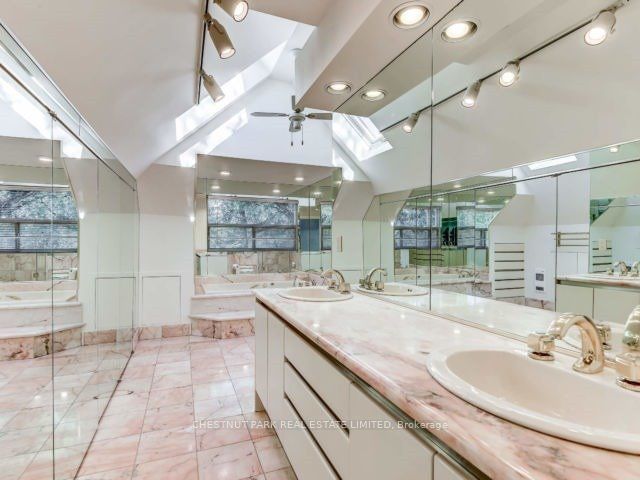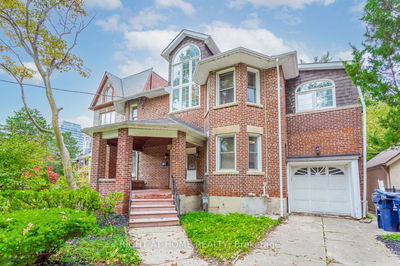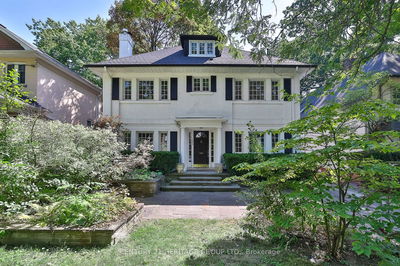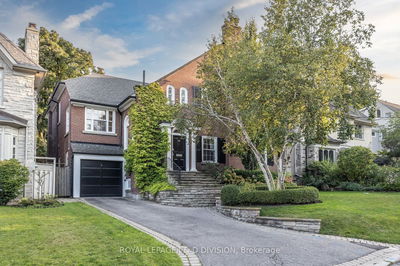Fabulous home on a beautiful tree-lined street. Spacious and bright main floor. Hardwood floors. Kitchen and breakfast room with walk-out to a large deck. 4 bedrooms or 3 bedrooms and a den/family room on the second floor. Primary bedroom on its own third level with 5 piece ensuite and skylight. The lower level includes a laundry room, sauna, rec room, 3-piece washroom, and a bedroom. The tenant pays all utilities including ground maintenance and snow removal. Steps to great shopping, restaurants, groceries, TTC, and wonderful schools. Available November 1st 2024.
详情
- 上市时间: Monday, September 16, 2024
- 城市: Toronto
- 社区: Yonge-St. Clair
- 交叉路口: Yonge & St Clair
- 详细地址: 60 Heath Street W, Toronto, M4V 1T4, Ontario, Canada
- 客厅: Hardwood Floor, Bay Window
- 厨房: Hardwood Floor, Stainless Steel Appl, Galley Kitchen
- 挂盘公司: Chestnut Park Real Estate Limited - Disclaimer: The information contained in this listing has not been verified by Chestnut Park Real Estate Limited and should be verified by the buyer.

