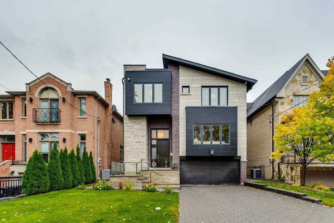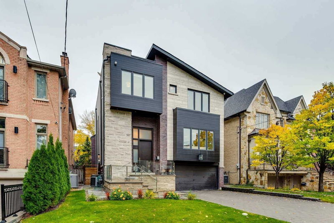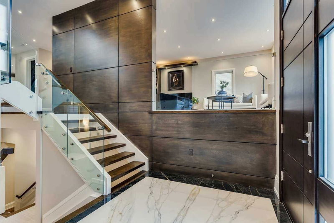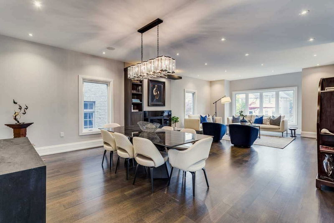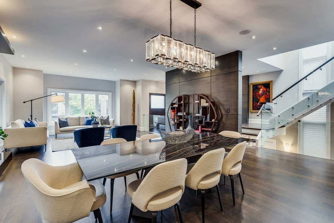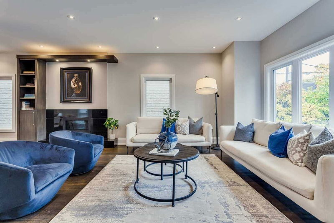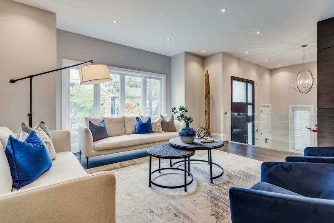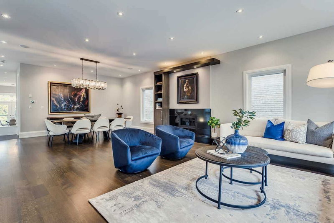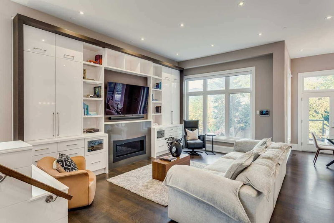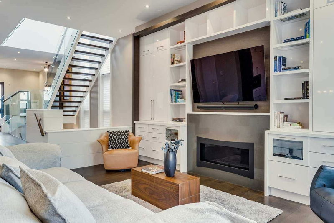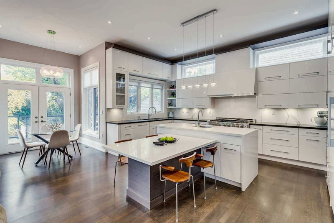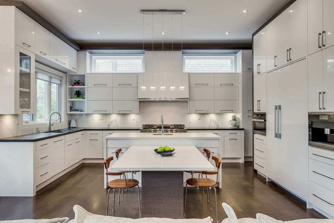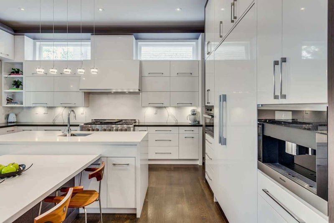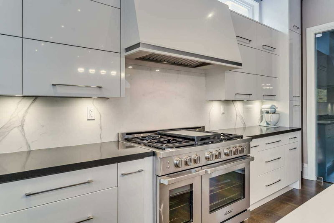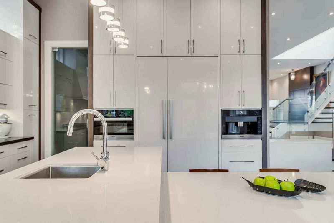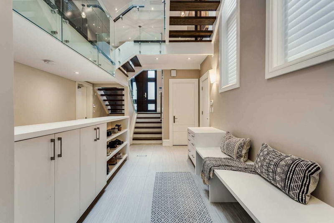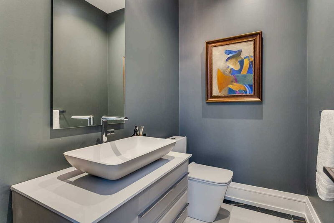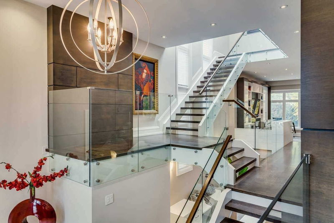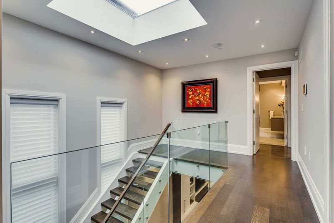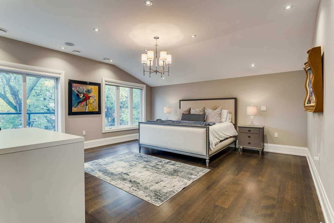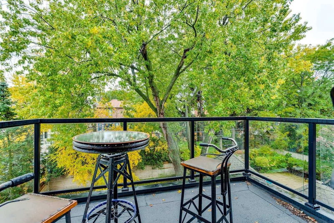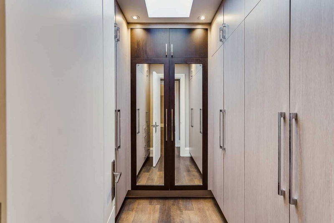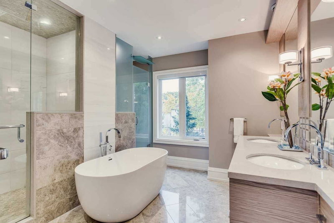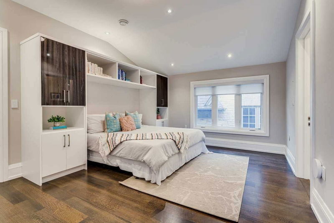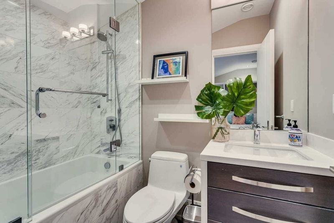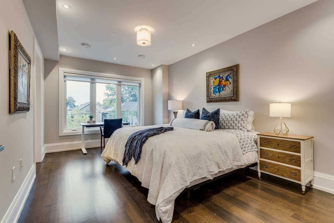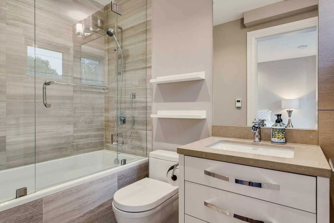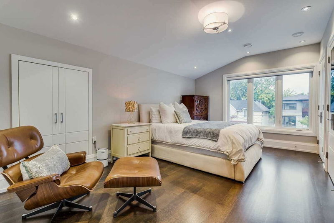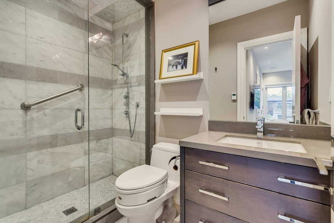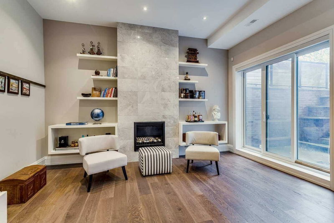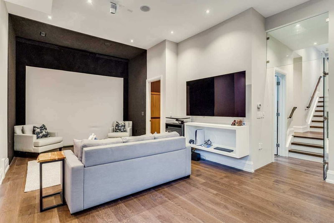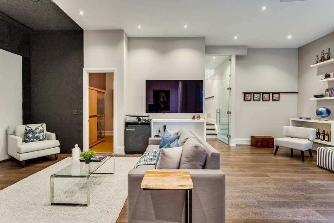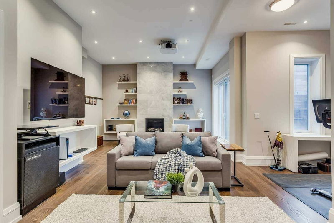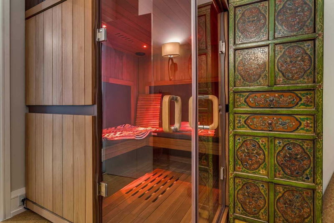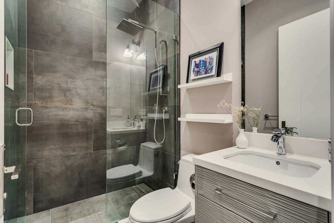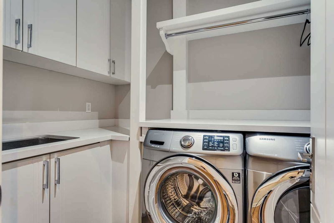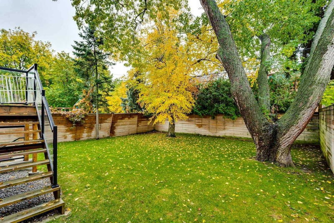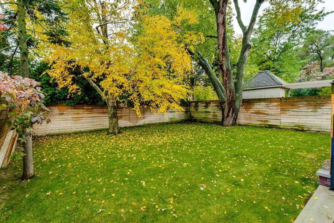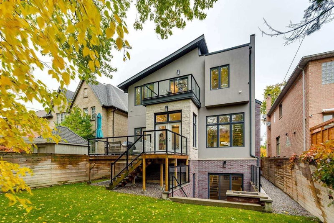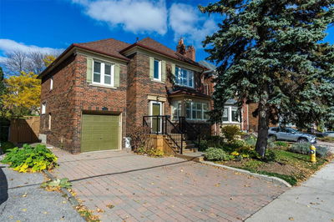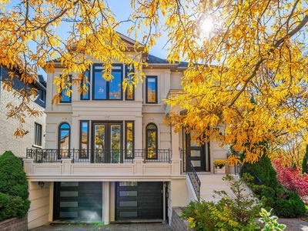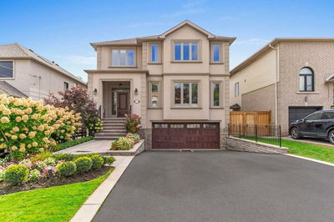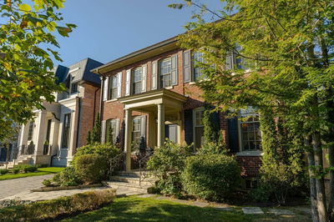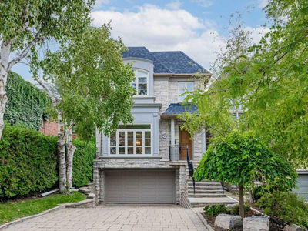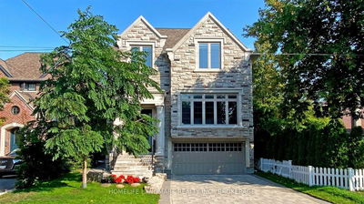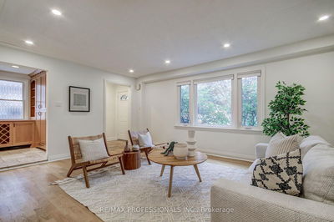Absolutely Stunning Almost New Custom-Built Home On One Of The Best Blocks On Avenue/Lawrence! This Executive Home Built By Marquise Homes Boasts Unparalleled Finishes With Gorgeous Open Concept Main Level With Large Living/Dining Rooms, Sunken Gourmet Kitchen With Walk-In Pantry, And Gorgeous Eat-In Island, Open To Family Room With Walkout To Deck & Pool Sized South Facing Yard! Mid Level Features Beautifully Updated Mudroom With Custom Built-Ins And Separate Entrance! Second Level Offers Fabulous Primary Retreat With Glorious Walkin Closet And Sumptuous Ensuite, Plus 3 Additional Sizable Bedrooms With Ensuites! Lower Level Has Radiant Flooring Throughout, With Brand New Infrared Sauna, Guest Suite & Huge Recreation Room Perfect For Entertaining The Family Or Guests With Built-In Speakers, Gas Fireplace, And Rough-In For Projector, With Walk-Up Up To Yard. Unmatched Home And Not To Be Missed!
详情
- 上市时间: Wednesday, November 23, 2022
- 3D看房: View Virtual Tour for 567 Woburn Avenue
- 城市: Toronto
- 社区: Bedford Park-Nortown
- 交叉路口: Lawrence W/Avenue Rd
- 详细地址: 567 Woburn Avenue, Toronto, M5M 1L8, Ontario, Canada
- 客厅: Hardwood Floor, Pot Lights, Gas Fireplace
- 厨房: Hardwood Floor, Pot Lights, W/O To Deck
- 家庭房: Hardwood Floor, Pot Lights, Gas Fireplace
- 挂盘公司: Harvey Kalles Real Estate Ltd., Brokerage - Disclaimer: The information contained in this listing has not been verified by Harvey Kalles Real Estate Ltd., Brokerage and should be verified by the buyer.

