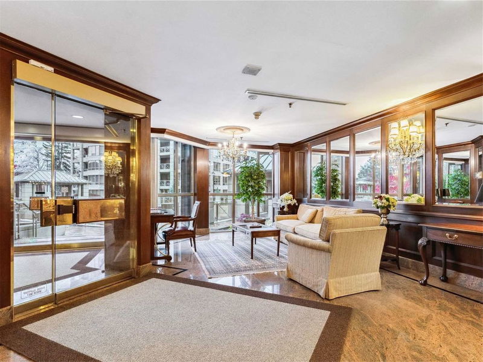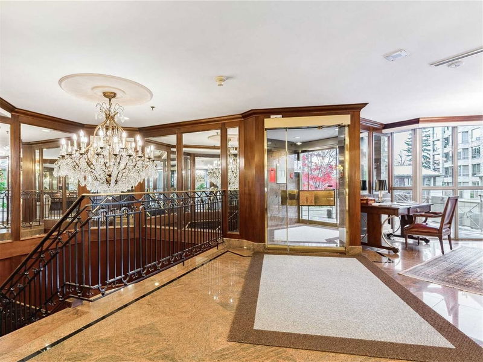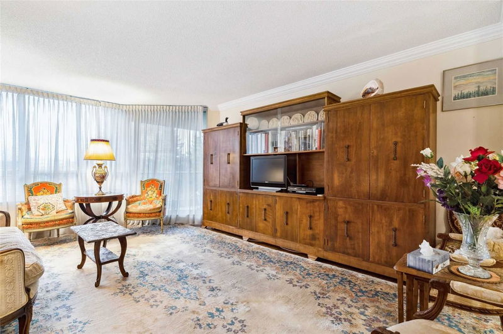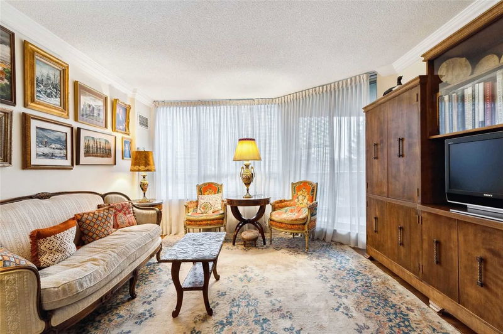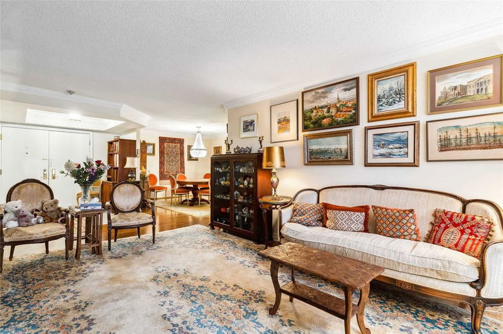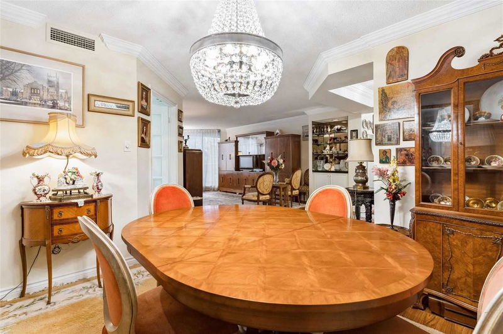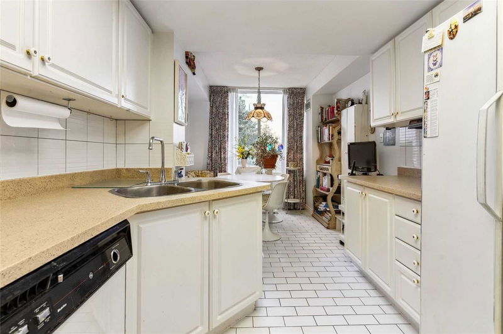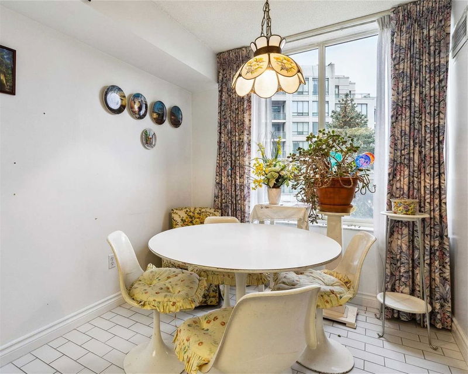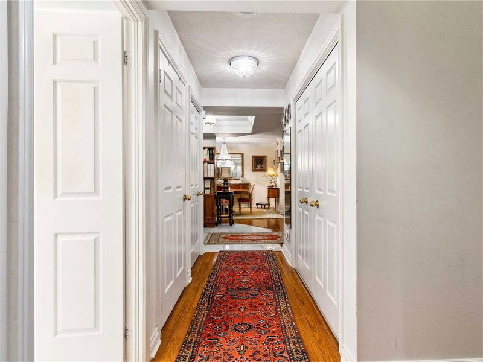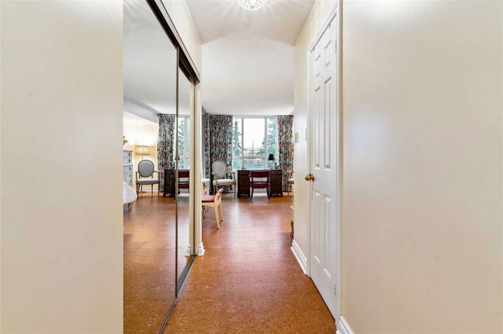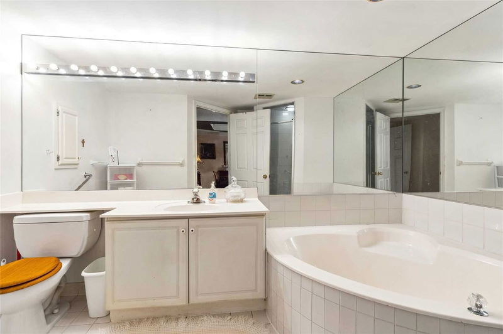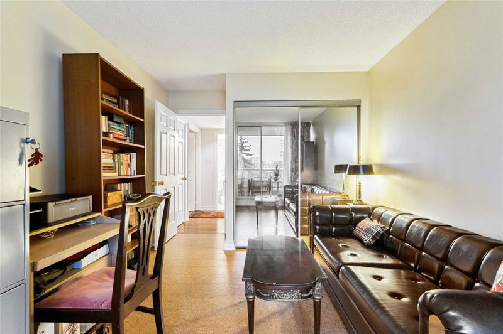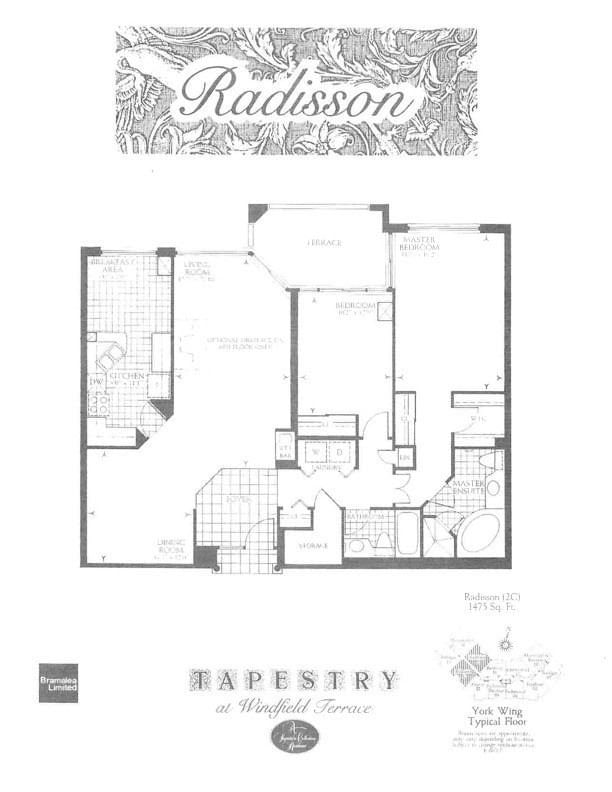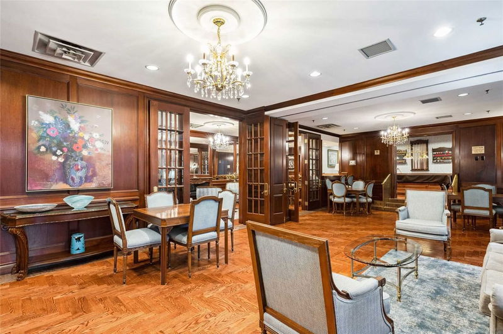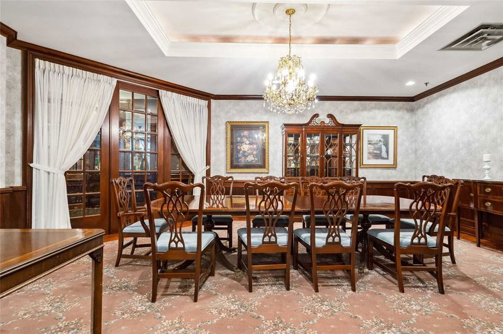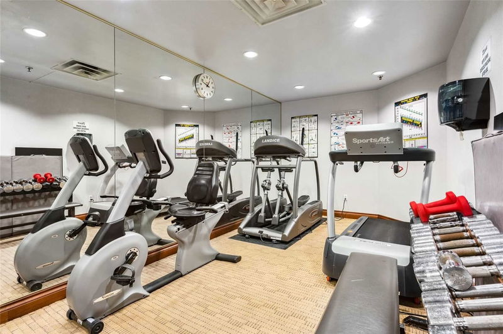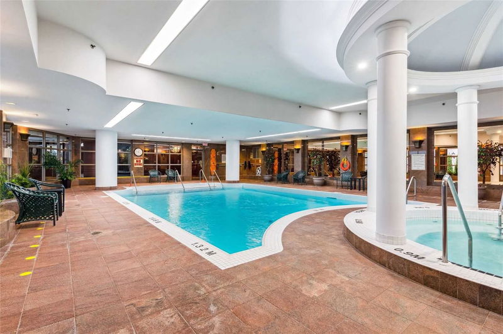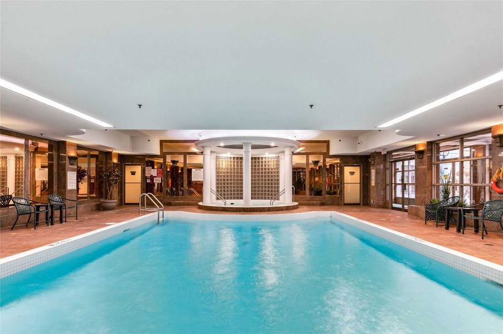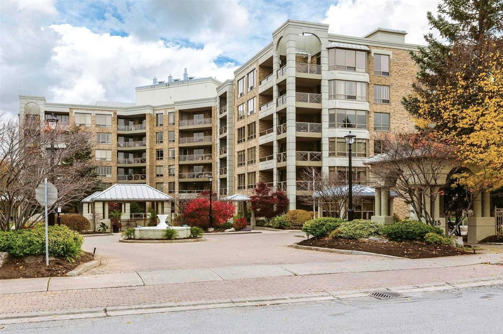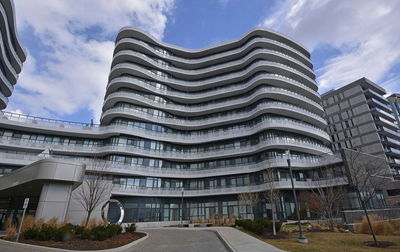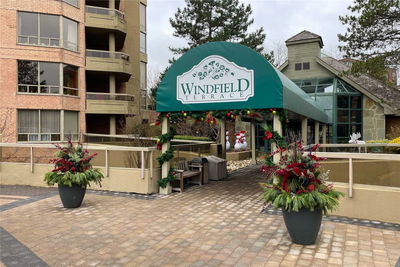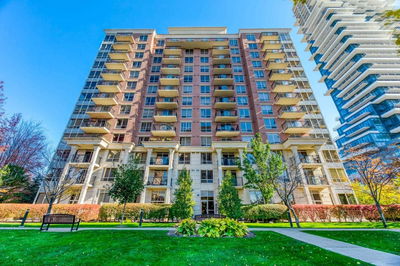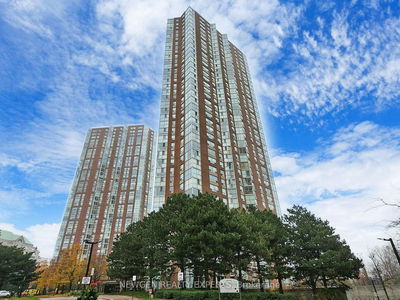Welcome To The Tapestry. A Rarely Offered 1,475 Sq Ft Condo W/2 Beds, 2Baths, In-Suite Storage/Laundry Facilities And Owned Locker & Parking Spot. This Spacious Unit Offers Hrdwd, Cork, Marble & Tile Flooring Plus Lrg Floor To Ceiling Windows Allowing For Plenty Of Natural Light. The Generous Living Rm Has A B/I Hutch W/Glass Shelves & Walkout To A Balcony With Sw Exposure Overlooking Treed Park Like Setting. The Separate Sizeable Dining Rm Allows For Large Gatherings While The Sunny Eat-In Kit Is Ideal For Your Morning Coffee. Primary Bedrm Features A Walk-In Closet, Mirrored Dble Closet, 4Pc Ensuite W/Soaker Tub & Separate Glass Shower Plus W/O To Balcony. This Is A Well-Managed Condominium Meticulously Maintained Offering First Class Amenities Incl 24Hr Gatehouse & Security, Indoor Pool, Gym, Games Rm, Meeting/Party Rm & Outdoor Courtyard W/Spectacular Gardens & Waterfall. Walking Distance To The Shops Of Don Mills, Edwards Gardens, Public Transit. Condo Fee Includes All Utilities
详情
- 上市时间: Wednesday, November 16, 2022
- 城市: Toronto
- 社区: Banbury-Don Mills
- 交叉路口: Don Mills & Lawrence E
- 详细地址: 412-215 The Don Way W, Toronto, M3B 3P5, Ontario, Canada
- 客厅: Hardwood Floor, W/O To Balcony
- 厨房: Tile Floor, Eat-In Kitchen
- 挂盘公司: Royal Lepage Real Estate Services Ltd., Brokerage - Disclaimer: The information contained in this listing has not been verified by Royal Lepage Real Estate Services Ltd., Brokerage and should be verified by the buyer.



