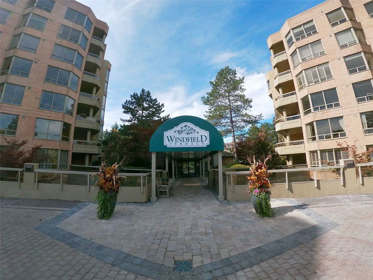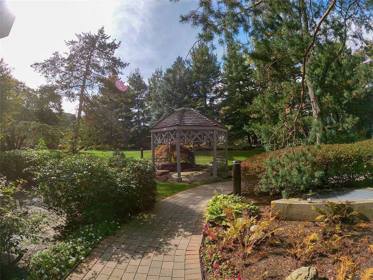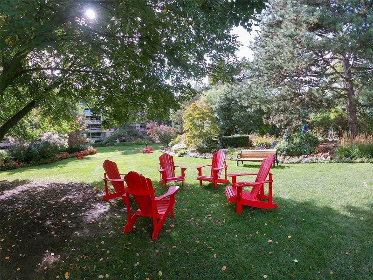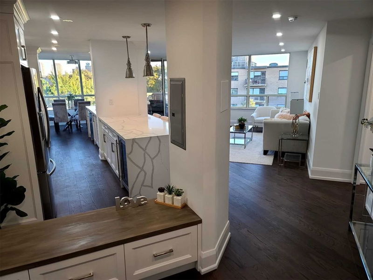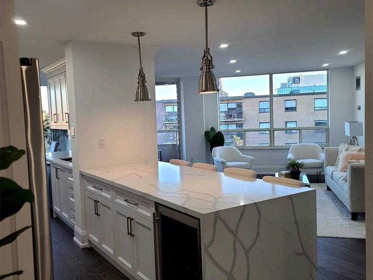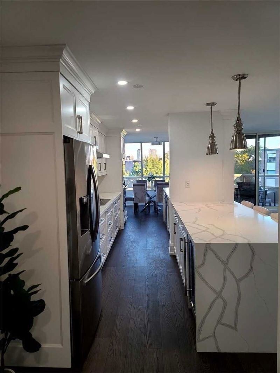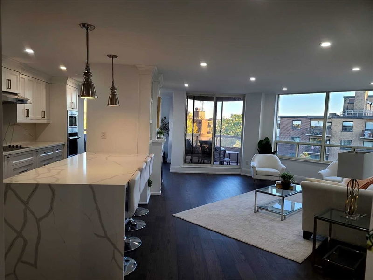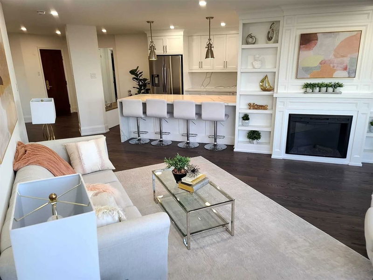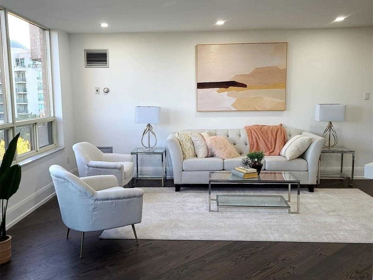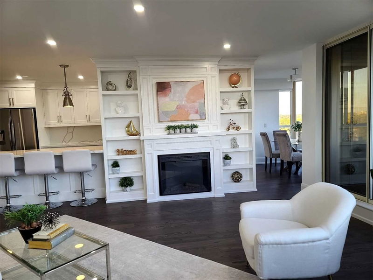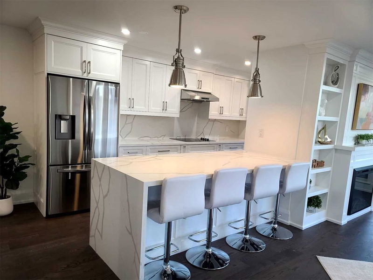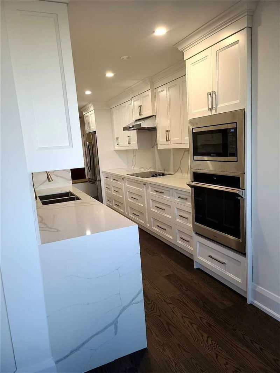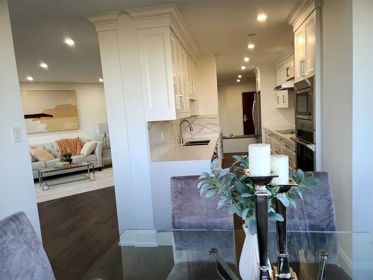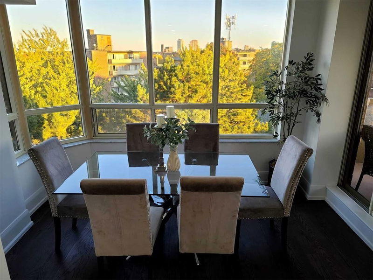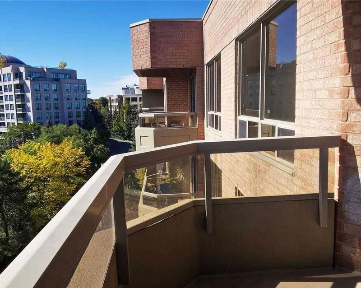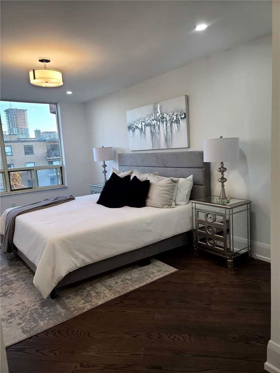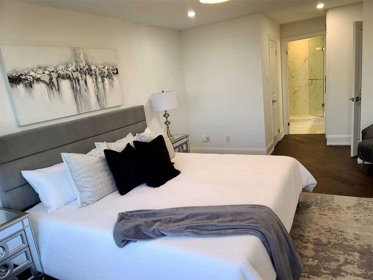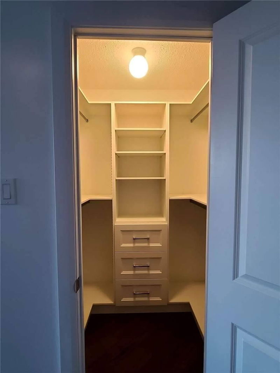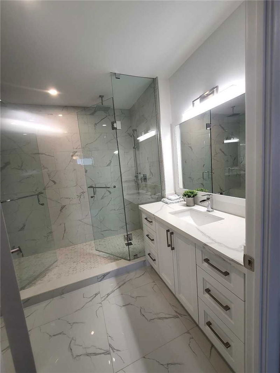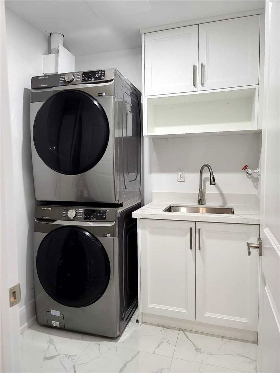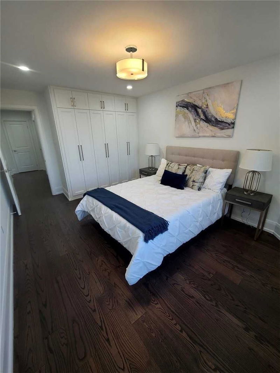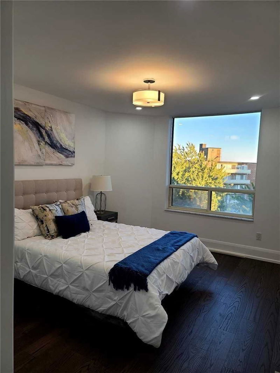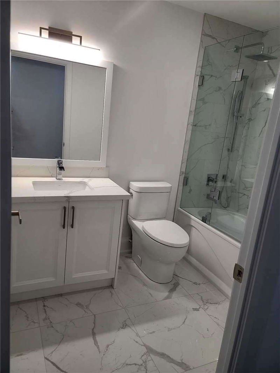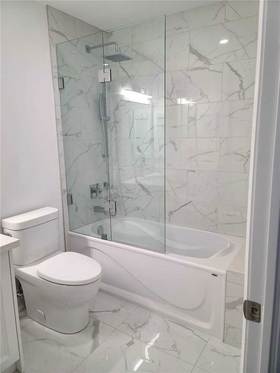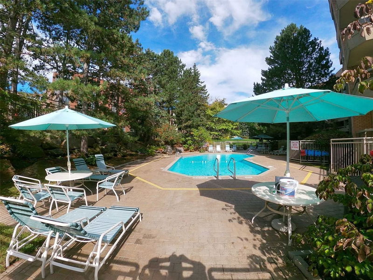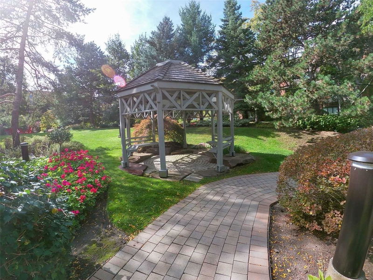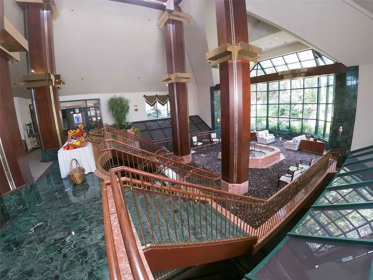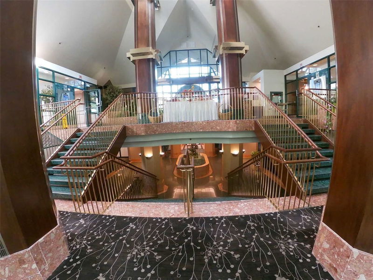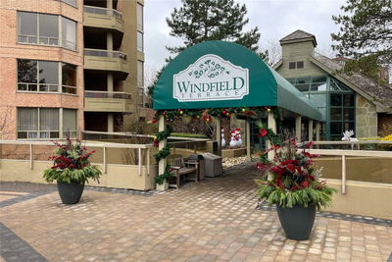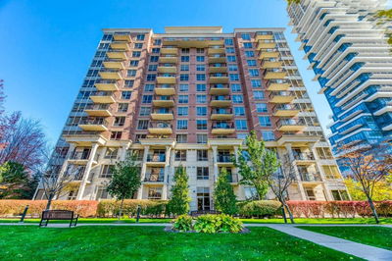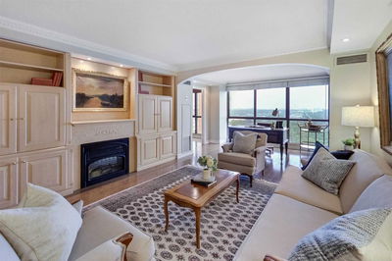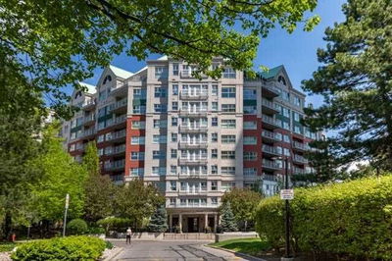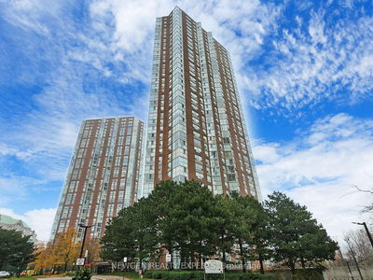Completely Transformed And Renovated Bright And Spacious Unit With Beautifully Reconfigured Open Concept Floor Plan. Exquisitely Renovated With Every Detail Taken Into Account. Top Floor Suite In Desirable Split Bedroom Floor Plan. Located In A Quiet And Very Well Maintained Complex On Stunning Landscaped Grounds. Resort Like Luxury With All Inclusive Living. Walking Distance To The Shops At Don Mills, Restaurants, Patios, Shoppers Drug Mart Etc.. This Exceptional Suite Is Being Offered For Sale At A Great $ Per Square Foot Value. Don't Miss This Opportunity!
详情
- 上市时间: Saturday, November 19, 2022
- 3D看房: View Virtual Tour for 711-1200 Don Mills Road
- 城市: Toronto
- 社区: Banbury-Don Mills
- 详细地址: 711-1200 Don Mills Road, Toronto, M3B3N8, Ontario, Canada
- 客厅: Hardwood Floor, Fireplace Insert, W/O To Balcony
- 厨房: Hardwood Floor, Centre Island, Stainless Steel Appl
- 挂盘公司: Young Realty Inc., Brokerage - Disclaimer: The information contained in this listing has not been verified by Young Realty Inc., Brokerage and should be verified by the buyer.

