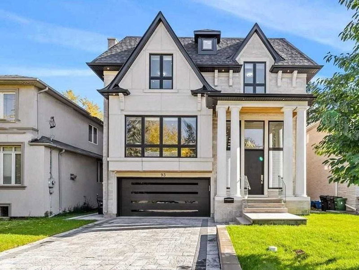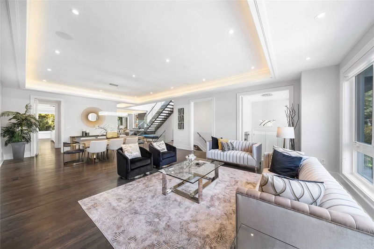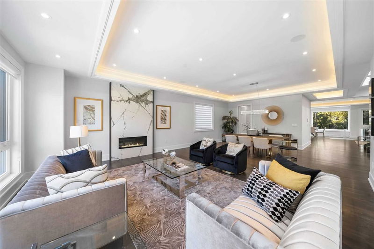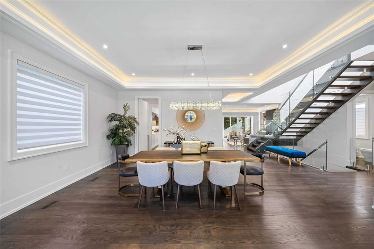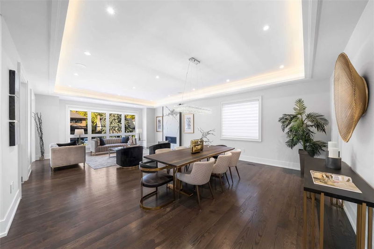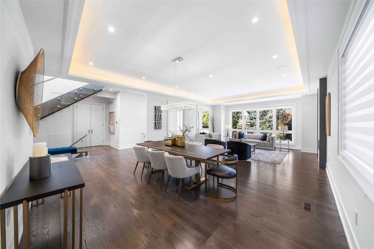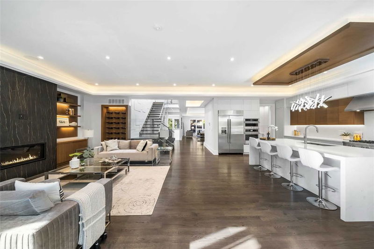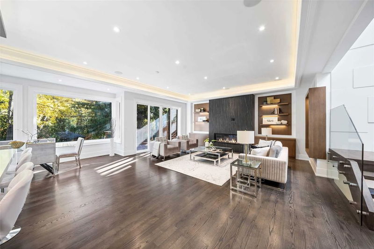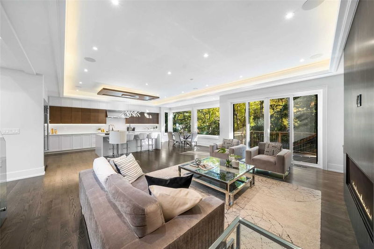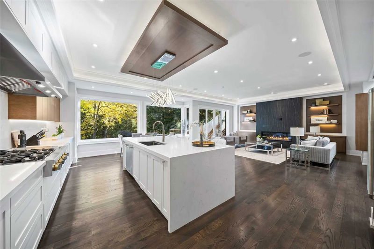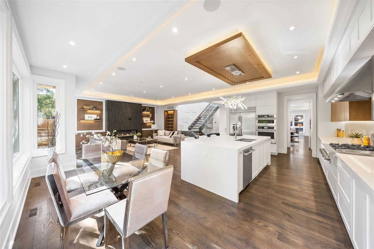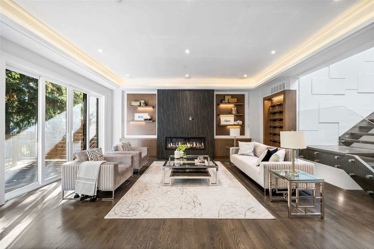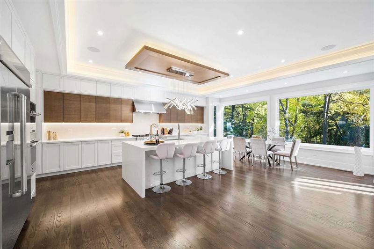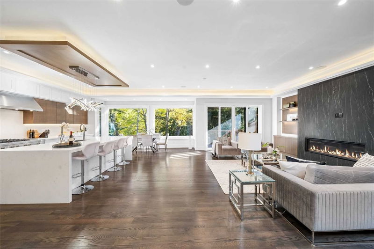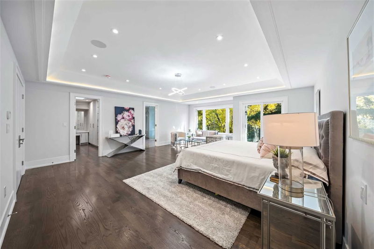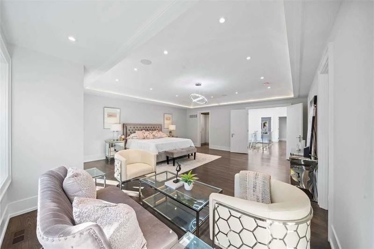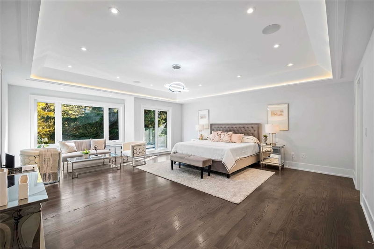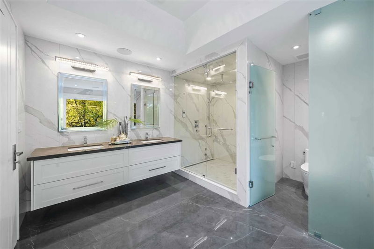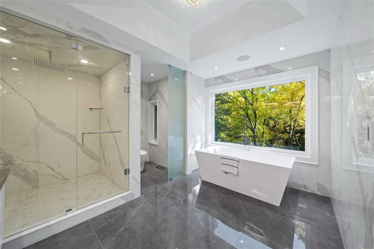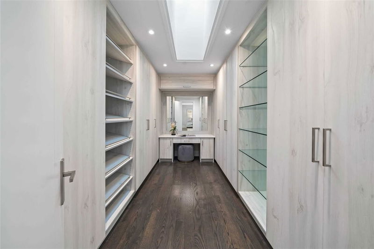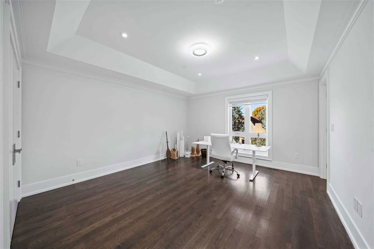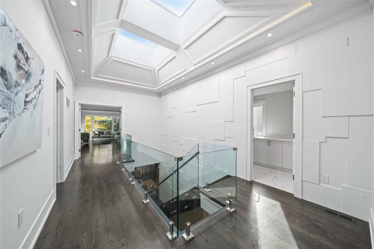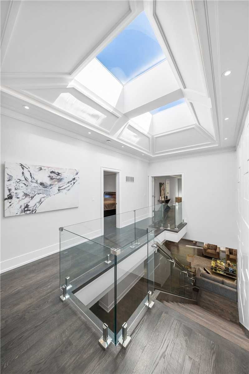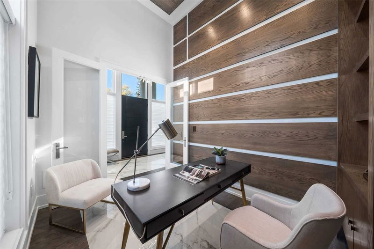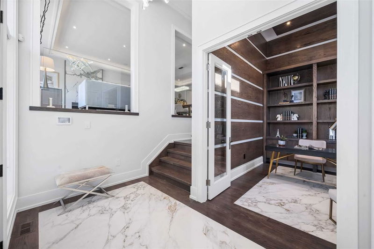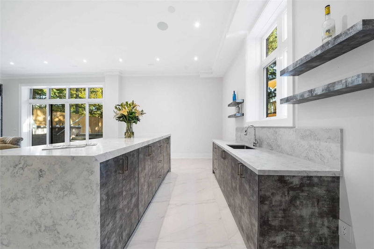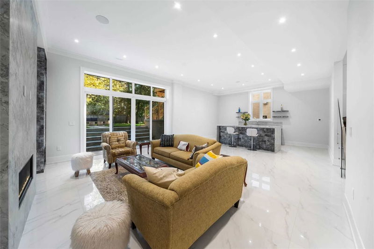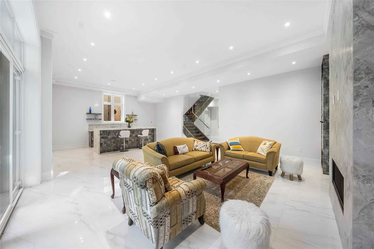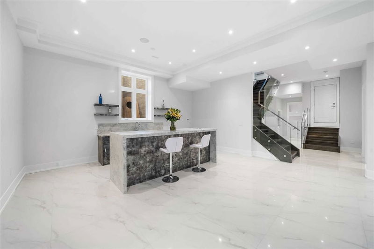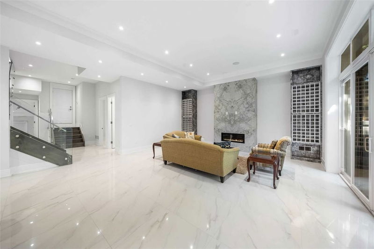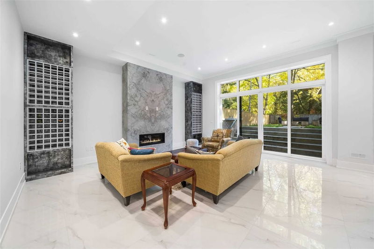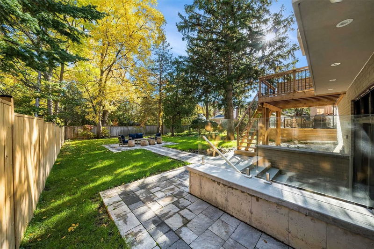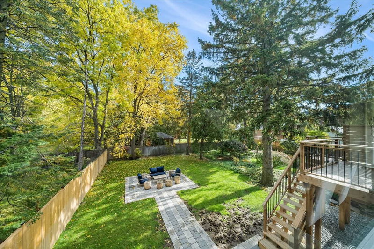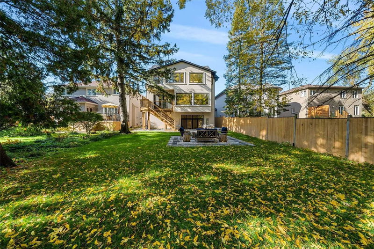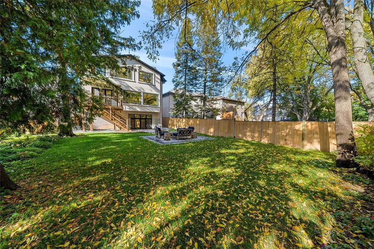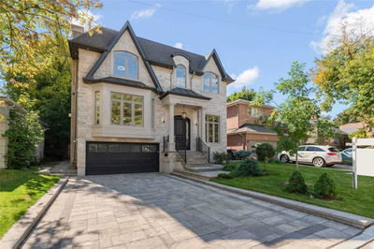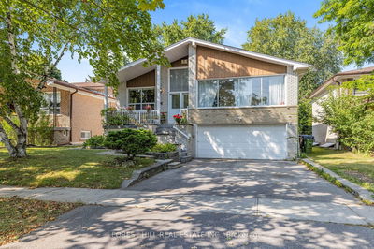**Outstanding Masterpiece With Exquisite Resort Like Backyard Oasis**Exceptionally Sophisticated & Elegant Details Throughout**Boasting Appx 6,300Sf (4300 On 2 Flr + 2000 Basmnt) Of Total Luxury Living Space**Open Concept Master Chef Kitchen With Large Centre Island, Breakfast Area, Top Of The Line Appli & Marble Counter Tops/Pantry**Sun Filled Open Concept Living/Dining Area With Lovely Fireplace With Bookmatch**Spectacular Glass Enclosed Staircases**Modern Wood Decorative Wainscoting With Double Skylight**Marble Floor Entry. High Ceilings Thru-Out 10 & 11 Ft**Luxury Prime Bedroom Retreat With Pot Lights, Lavish 6Pc Ensuite With Heated Floors**Gorgeous Walk-Out Lower Level Thru Double Glass Doors With Heated Floors, Wet Bar & Br**Stunning Office With Built In Wood Shelves & High Ceilings**Pot Lights, Hardwood Floor Throughout**Interlocking Driveway**Meticulously Designed. All Fireplaces With Bookmatch**An Architects Gem. One Of The Most Superior & Gorgeous Home In Willowdale.
详情
- 上市时间: Thursday, November 03, 2022
- 3D看房: View Virtual Tour for 93 Tamworth Road
- 城市: Toronto
- 社区: Willowdale West
- 交叉路口: Yonge St/ Churchill Ave.
- 详细地址: 93 Tamworth Road, Toronto, M2N2P1, Ontario, Canada
- 客厅: Hardwood Floor, Combined W/Dining, O/Looks Frontyard
- 家庭房: Fireplace, O/Looks Backyard, B/I Shelves
- 厨房: Modern Kitchen, Pantry, O/Looks Family
- 挂盘公司: Soltanian Real Estate Inc., Brokerage - Disclaimer: The information contained in this listing has not been verified by Soltanian Real Estate Inc., Brokerage and should be verified by the buyer.

