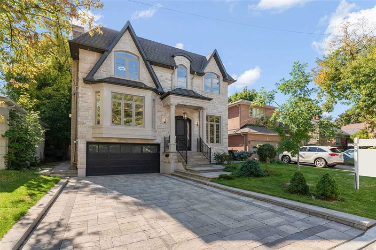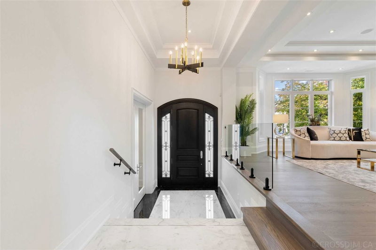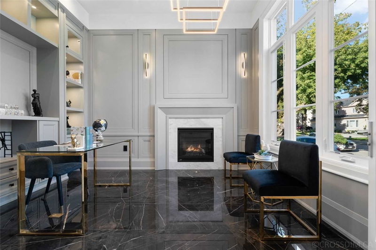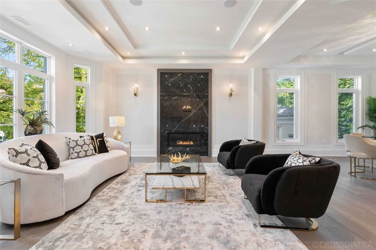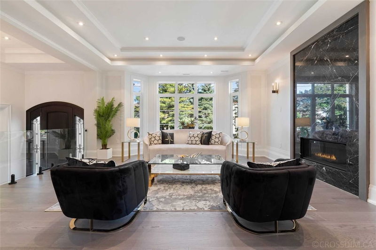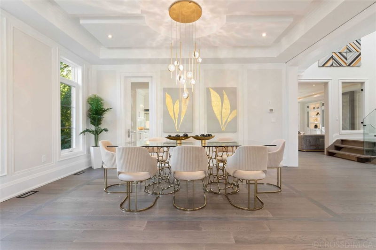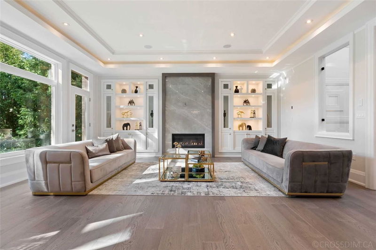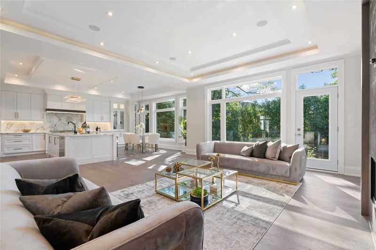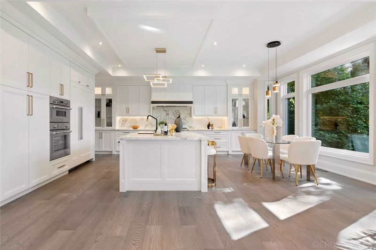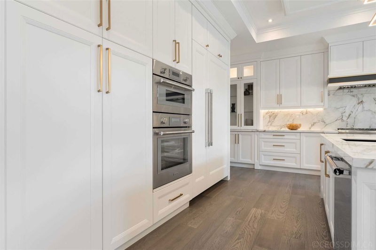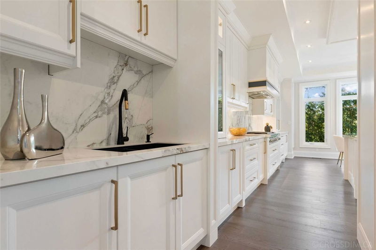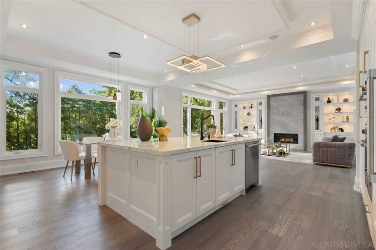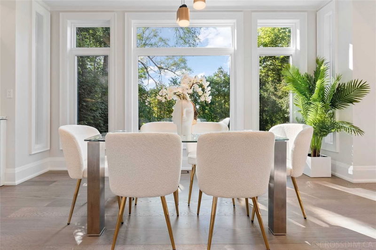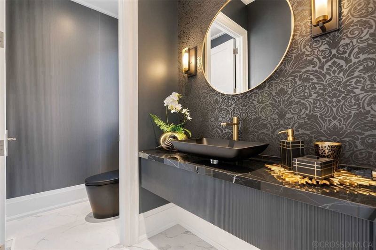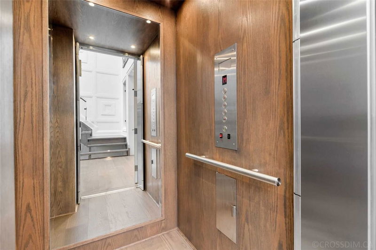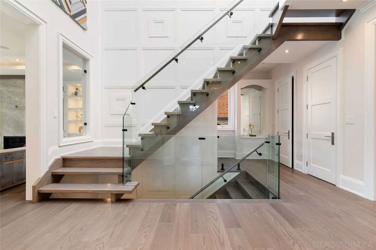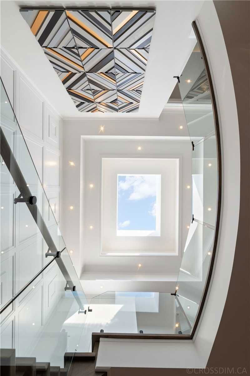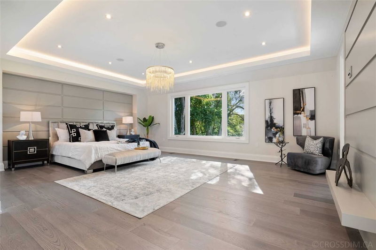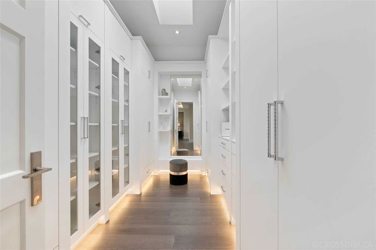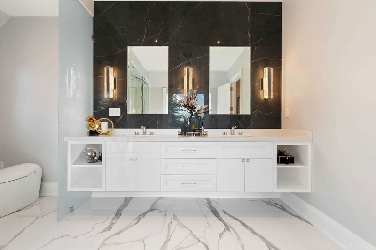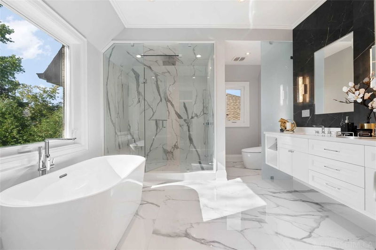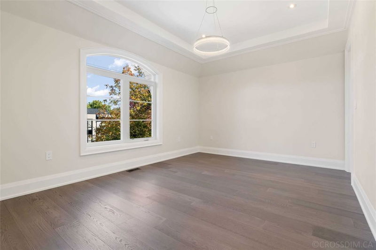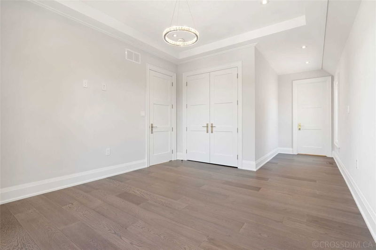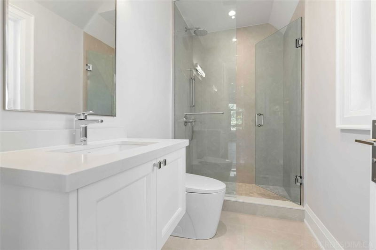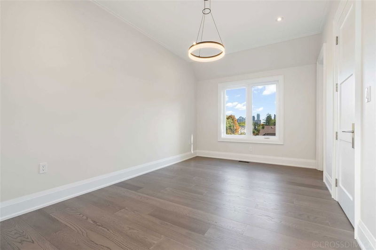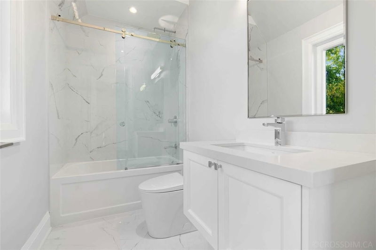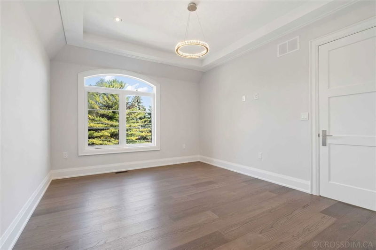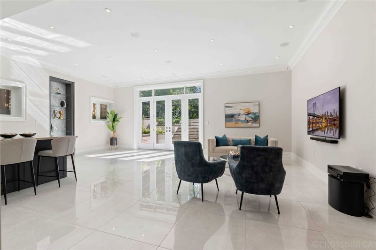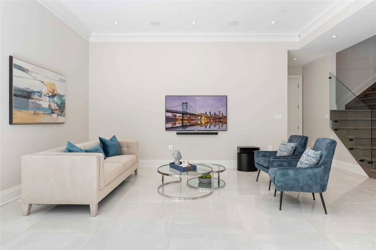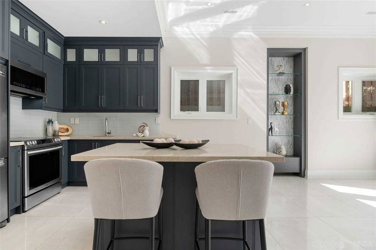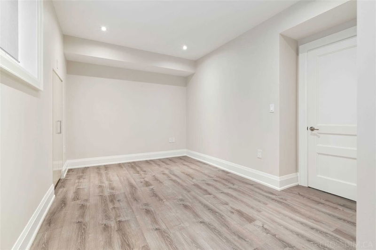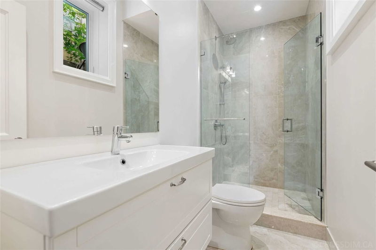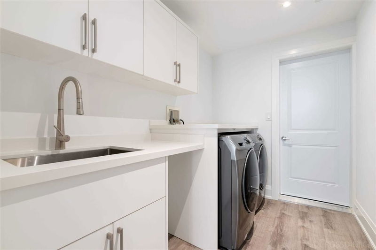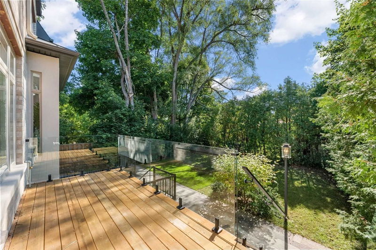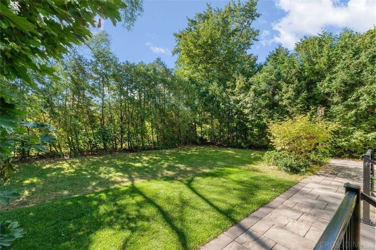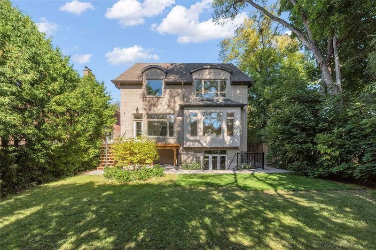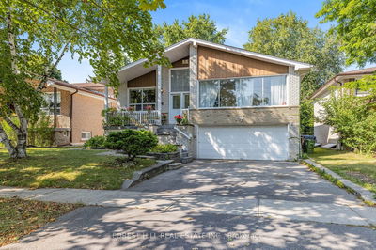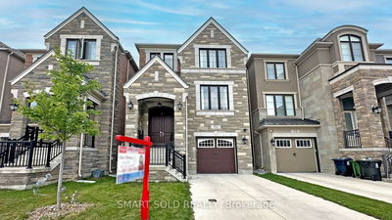Exquisite Home Nestled On A Sun-Filled South Exposed Lot In Willowdale West. Featuring Brick & Stone Exterior, Gracious And Open Layout. Approx 4271 Sqft Above Grade Plus Luxuriously Finished Basement. Bright & Large Principal Rooms, Gorgeous Foyer With Porcelain Floors Leading To Office W Gas Fireplace. Large Eat-In Kitchen W Porcelain Slab Countertops & Backsplash, High-End B/I Appliances, Large Centre Island, Servery & Breakfast Area Overlooking Backyard. Primary Br W His/Hers W/I Closets, 7 Piece En-Suite. Basement With Heated Floors, Two Bedrooms W Separate 3 Pc Baths, A Full Kitchen & Walk-Up. *** Elevator With 4 Stops Including Garage Level***
详情
- 上市时间: Friday, November 04, 2022
- 3D看房: View Virtual Tour for 365 Hounslow Avenue
- 城市: Toronto
- 社区: Willowdale West
- 交叉路口: W. Yonge/ S. Finch
- 详细地址: 365 Hounslow Avenue, Toronto, M2R1H7, Ontario, Canada
- 客厅: Hardwood Floor, Built-In Speakers, Gas Fireplace
- 家庭房: W/O To Deck, B/I Shelves, Gas Fireplace
- 厨房: Eat-In Kitchen, B/I Appliances, Centre Island
- 挂盘公司: Royal Lepage Terrequity Confidence Realty, Brokerage - Disclaimer: The information contained in this listing has not been verified by Royal Lepage Terrequity Confidence Realty, Brokerage and should be verified by the buyer.

