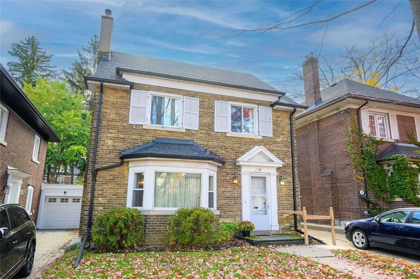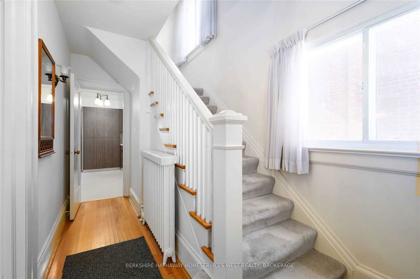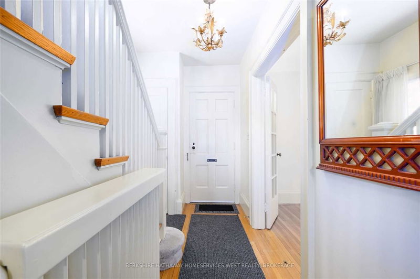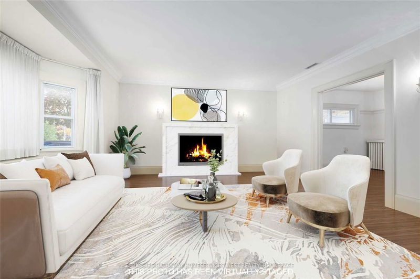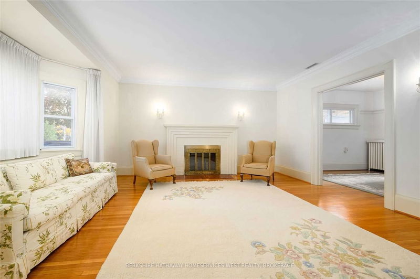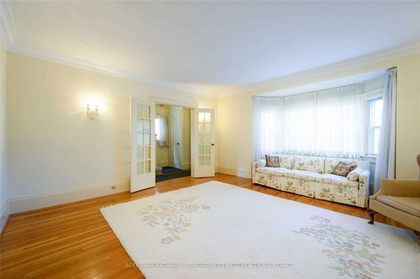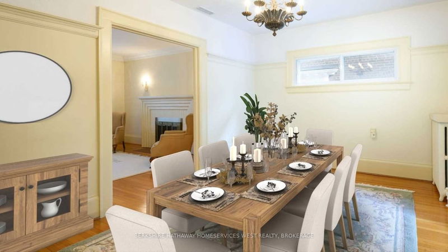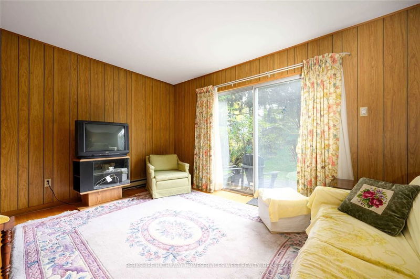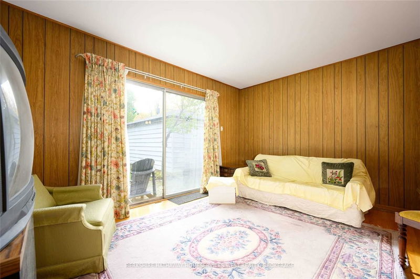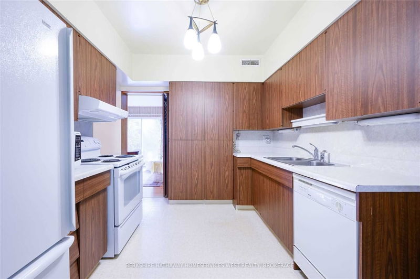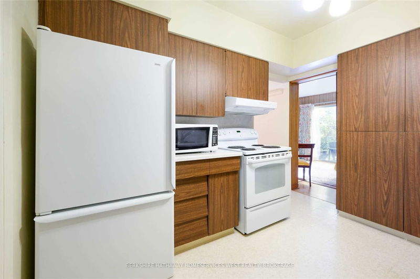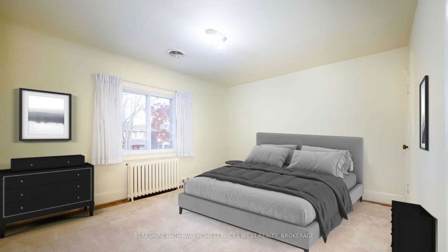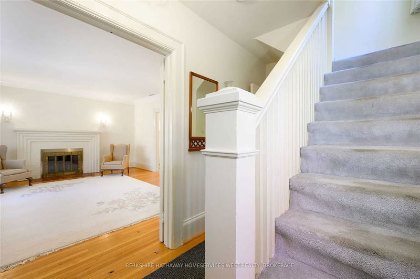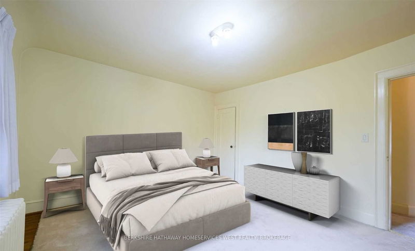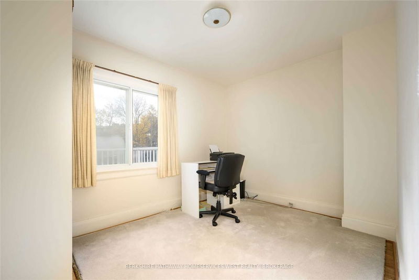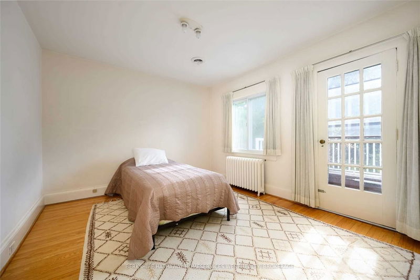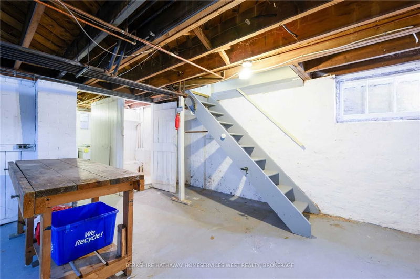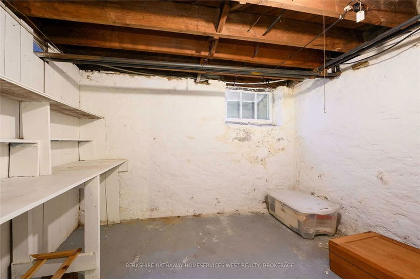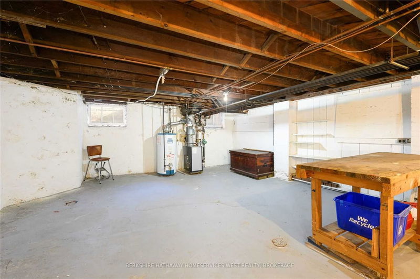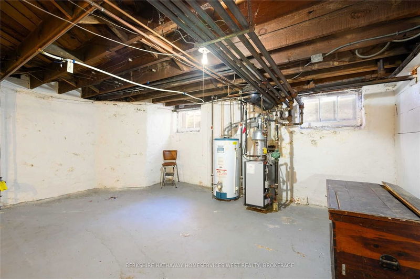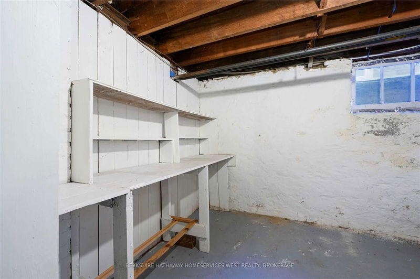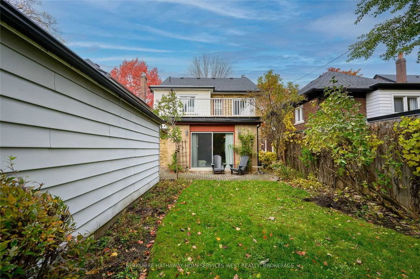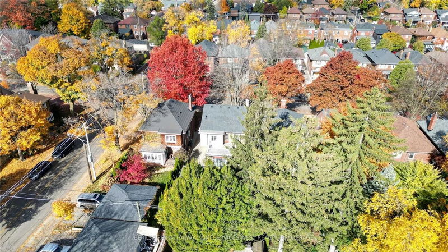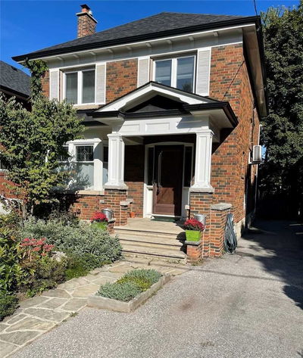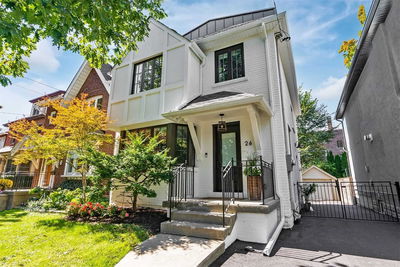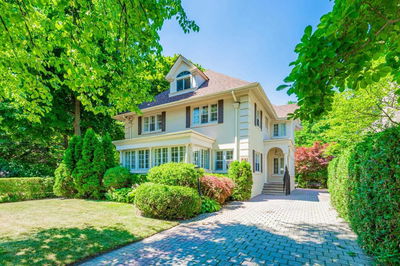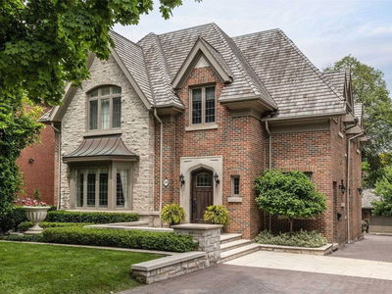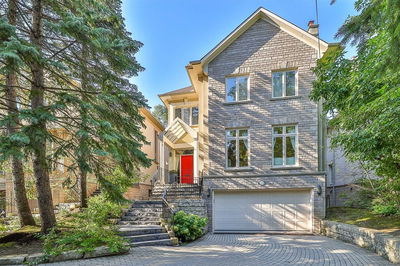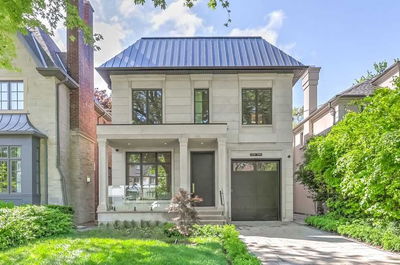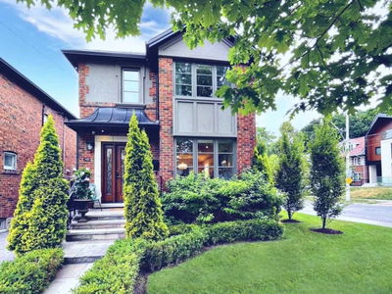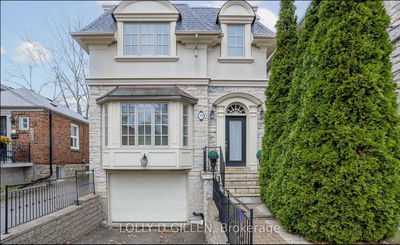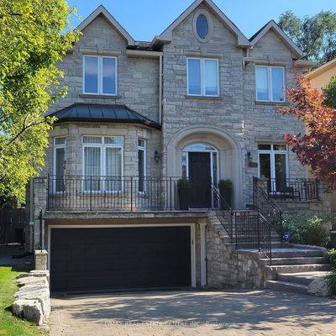Historic 1926 North Toronto Home Located In Lytton Park, Offered For The First Time On The Market In 77 Years! Large Living Room Ft. Wood Burning Fireplace, Bright Bay Window & Hardwood Floors. Formal Dining Room Combined W/ A Comfortable Family Room. The Second Floor Offers 4 Bright Bedrooms, Main 4-Pc Bathroom & A W/O Bedroom Balcony. The Unfinished, Full Height Basement Incl. Separate Laundry, 1-Pc Bathroom, Cold Cellar & Ample Areas For Storage. A Lovely Backyard, Interlocking Brick Patio Area, Private Driveway, Detached Garage & Ample Parking Complete This Must-See Home. Located On A Quiet, Tree-Lined Street Just Steps To Public/Private Elementary, Middle & High Schools (John Ross Robertson, Glenview, Lawrence Park Collegiate, Havergal College), As Well As Specialty Shops On Yonge St & Avenue Rd. Spacious Parks & Ttc (Lawrence Station) Are Very Close By. Great Potential For Further Development Or Simply Move In!
详情
- 上市时间: Wednesday, November 02, 2022
- 3D看房: View Virtual Tour for 39 Chudleigh Avenue
- 城市: Toronto
- 社区: Lawrence Park South
- 交叉路口: Yonge St And Lawrence Ave W
- 详细地址: 39 Chudleigh Avenue, Toronto, M4R 1T1, Ontario, Canada
- 客厅: Main
- 家庭房: Main
- 厨房: Main
- 挂盘公司: Berkshire Hathaway Homeservices West Realty, Brokerage - Disclaimer: The information contained in this listing has not been verified by Berkshire Hathaway Homeservices West Realty, Brokerage and should be verified by the buyer.

