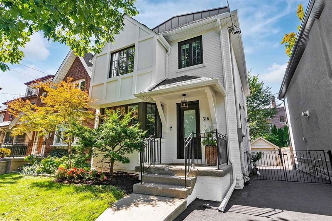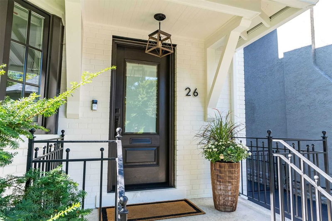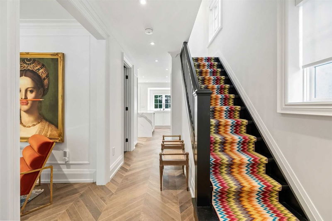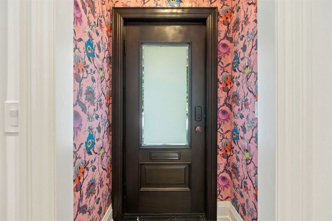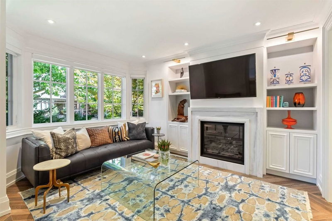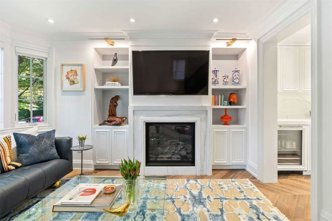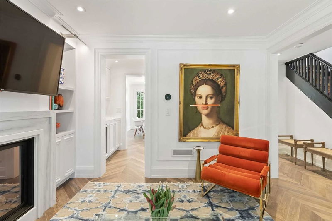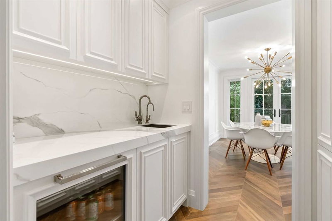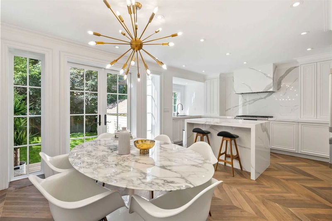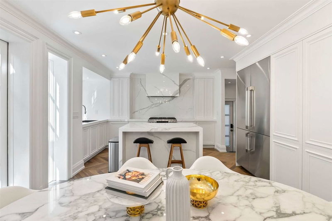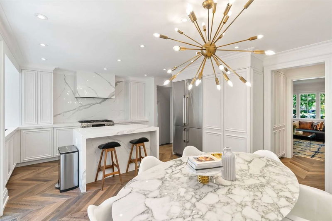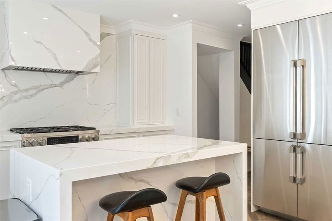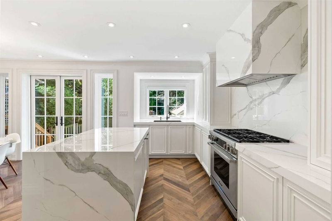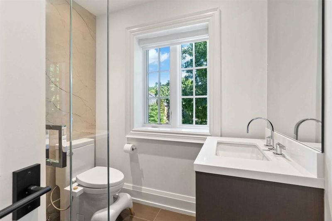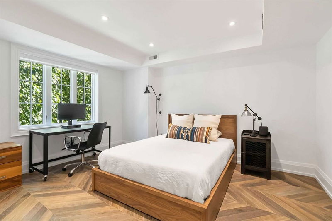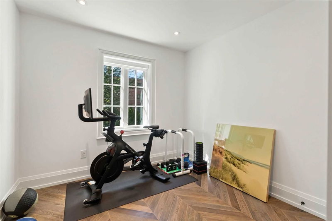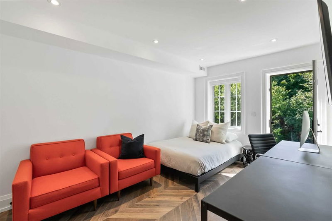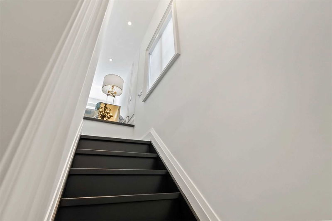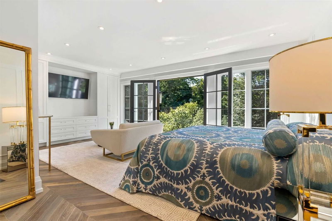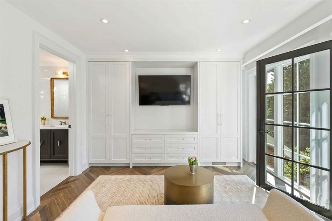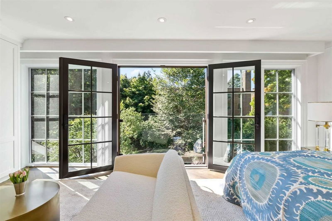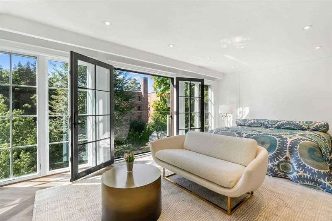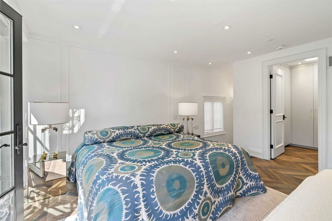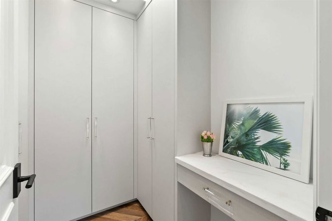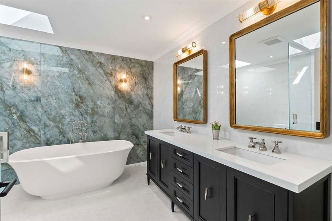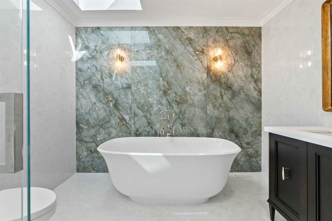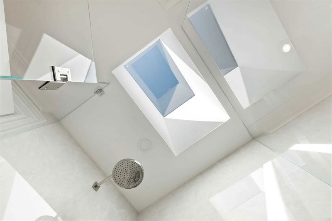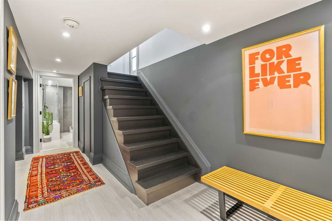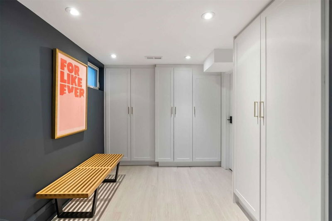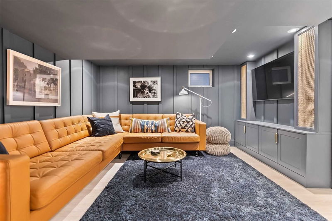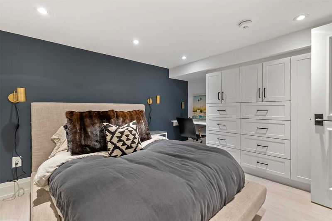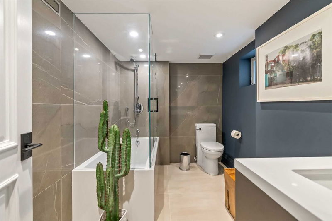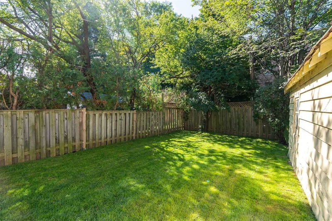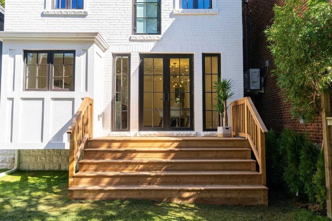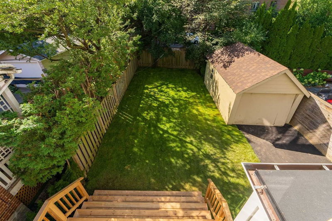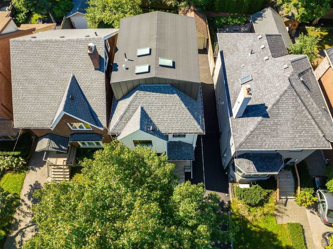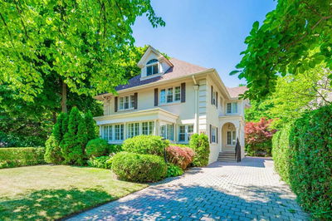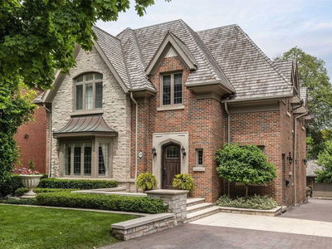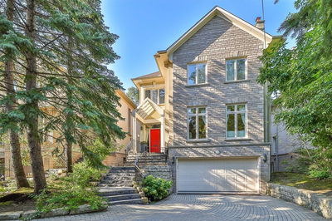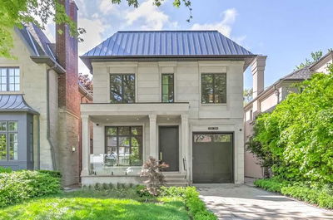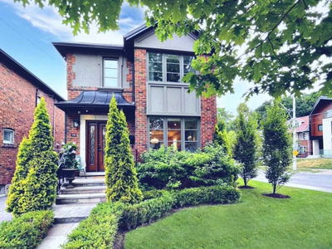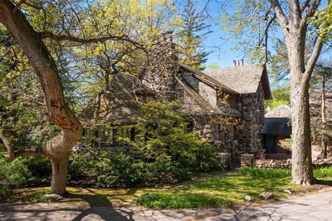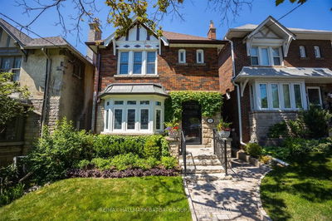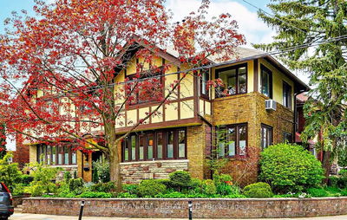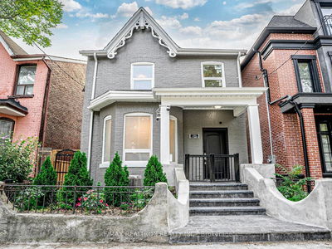Welcome To This Elegant And Sophisticated Home In The Lawrence Park South Community. This Perfect Family Home Has Been Completely Rebuilt By An Award Winning Contractor With The Finest In Design And Finishes That Are Rarely Seen. Offering Over 2700 Sf Of Luxury Space Over 4 Levels Which Includes A Private 3rd Floor Principle Bedroom Retreat With Wall To Wall Windows And A Spectacular Ensuite. Wonderfully Finished Lower Level With A Great Family Room, Guest Bedroom, Bath With A Separate Entrance For Inlaw Or Nanny Suite Potential. This Is A Well Thought Out Renovation Which Has All The Features You'd Expect Of A Home Of This Caliber. Sitting On A Well Treed And Landscaped West Facing Lot On A Quiet, Low Traffic Street. Located In The Blythwood & Lawrence Park School Districts And Steps To Great Shops And Restaurants On Yonge As Well As Great Parks And Trail Systems. This Is Definitely Worth Your Review.
详情
- 上市时间: Tuesday, October 04, 2022
- 3D看房: View Virtual Tour for 26 St Hilda's Avenue
- 城市: Toronto
- 社区: Lawrence Park South
- 详细地址: 26 St Hilda's Avenue, Toronto, M4N 2P4, Ontario, Canada
- 客厅: Bay Window, Gas Fireplace, Hardwood Floor
- 厨房: Modern Kitchen, Quartz Counter, Centre Island
- 挂盘公司: Re/Max Hallmark Batori Group Inc., Brokerage - Disclaimer: The information contained in this listing has not been verified by Re/Max Hallmark Batori Group Inc., Brokerage and should be verified by the buyer.

