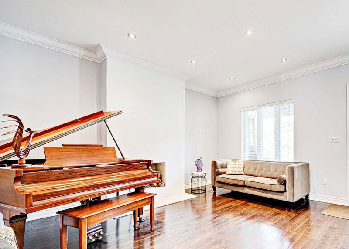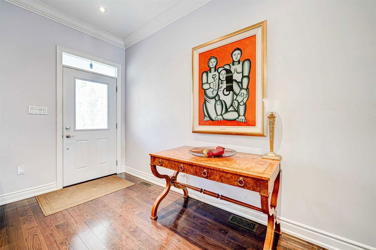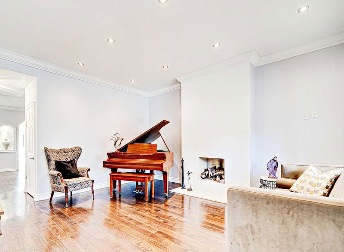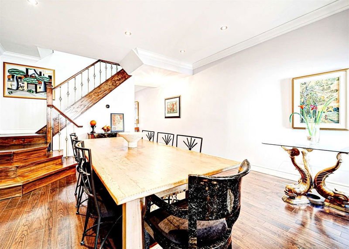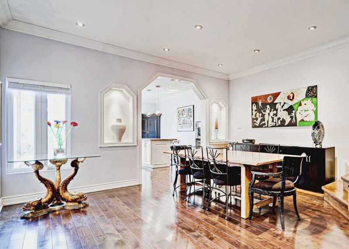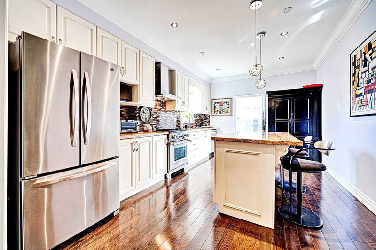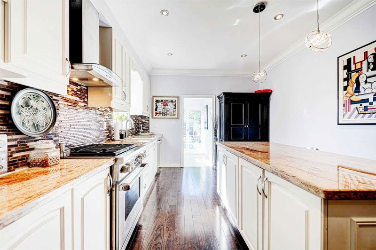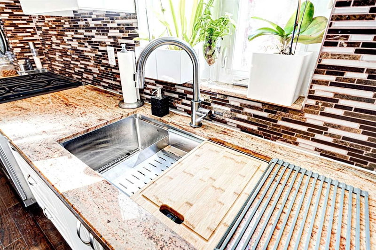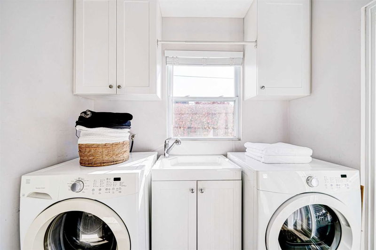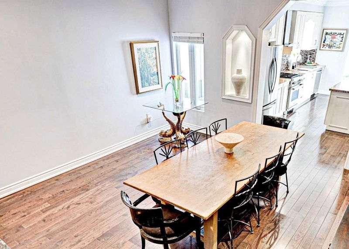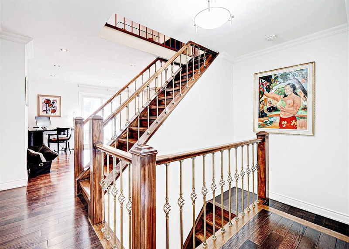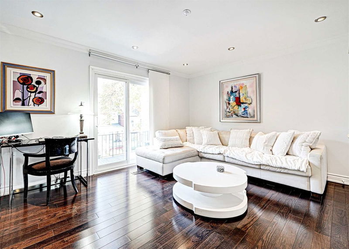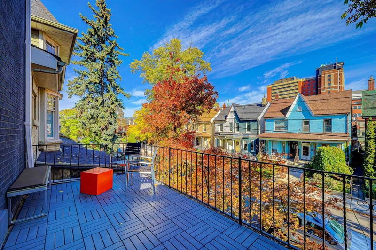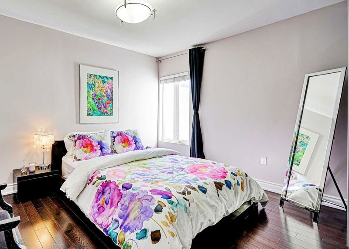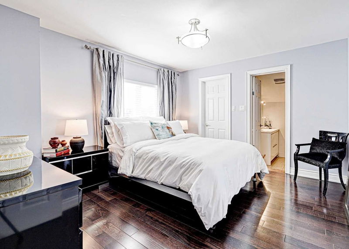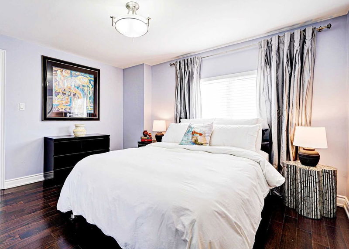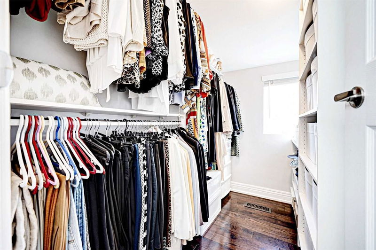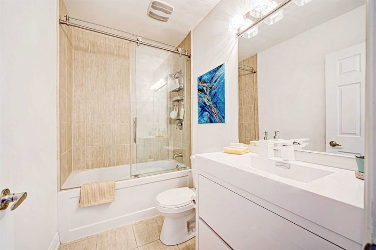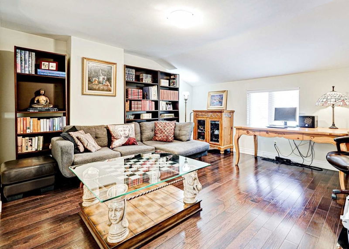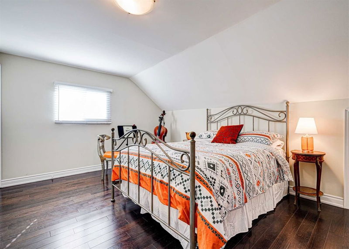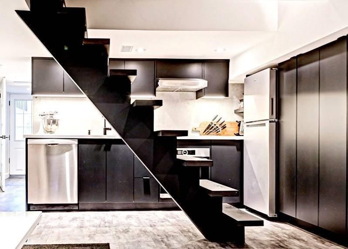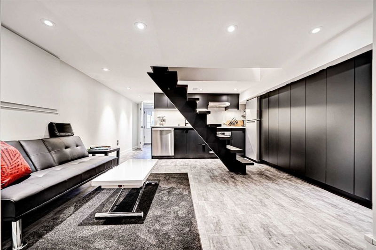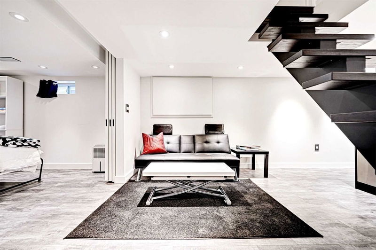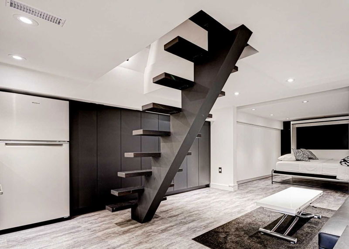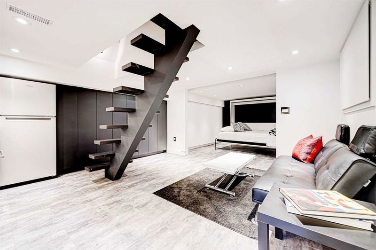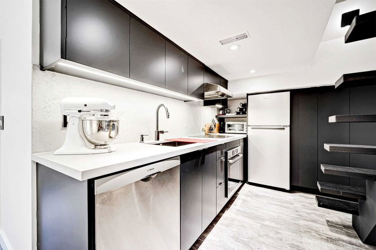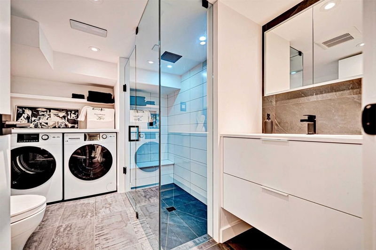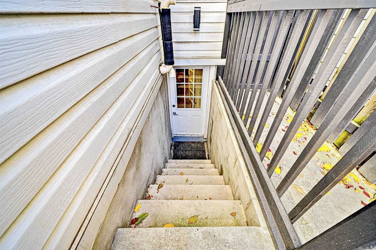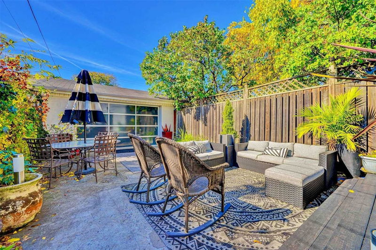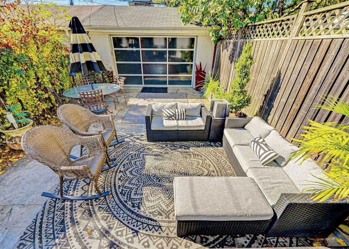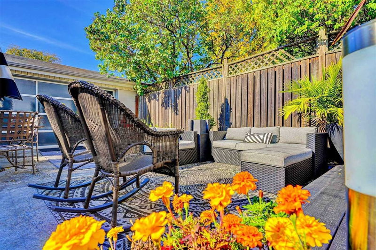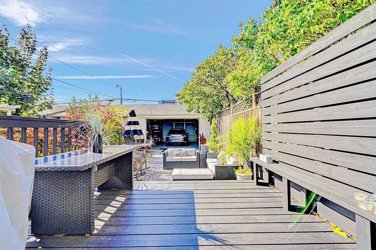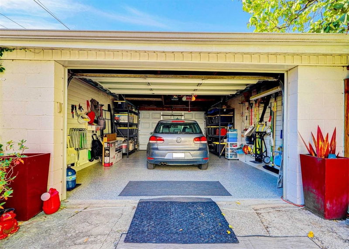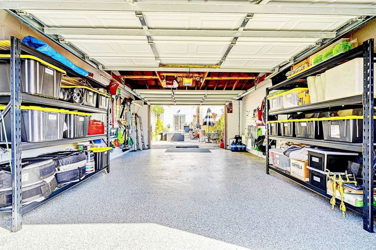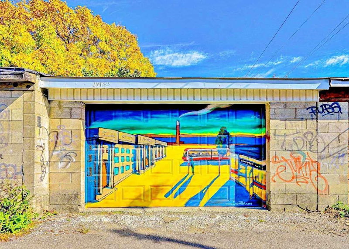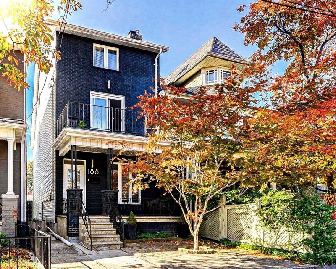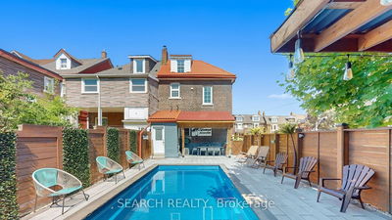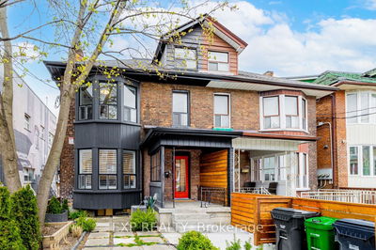Trinity "Belle" Woods - Find A Gracious, Exquisite, Complete Home In Super-Central Location Ready To Fit The Needs Of All Types Of Home Seekers. This Massive Family Home Is Fully Renovated With Style & Function, Including More Than 3100 Sf Of Living Space On 4 Superb Fin Levels, Incl Potential Income From Gorgeous Bsmnt In-Law Suite. Featuring Spacious Principal Rooms, Open Concept Design, Main Floor Powder Room & Mudroom. 2nd/3rd Floor W/ 5 Bdrms All With Windows(Currently Designed As Open Family Room & Stunning Office + 3 Bdrms). Enchanting Streetscape Views, West Yard Sunset Vistas & Steps To Great Food, Parks & Schools. Many Options For The Stunning Renovated Bsmnt Space W/ Convertible/Expandable Living Space, Hi-End Kitchen, Laundry & Spa Bath. Enjoy The Private West Facing Backyard Oasis That Includes Lovely Greenery & Lrg Pull-Through Garage. Garage Lovers: Find A Super-Decked-Out Garage. So Many Upgrades Throughout This Fine Home That You Have To See In Person.
详情
- 上市时间: Tuesday, November 01, 2022
- 3D看房: View Virtual Tour for 188 Markham Street
- 城市: Toronto
- 社区: Trinity-Bellwoods
- 交叉路口: B/N College Dundas Nr Bathurst
- 详细地址: 188 Markham Street, Toronto, M6J2G6, Ontario, Canada
- 客厅: Hardwood Floor, Pot Lights, Crown Moulding
- 厨房: Breakfast Bar, Stone Counter, Custom Backsplash
- 家庭房: W/O To Deck, Open Concept, Hardwood Floor
- 客厅: Renovated, Combined W/厨房, Floating Stairs
- 厨房: Modern Kitchen, B/I Oven, Open Concept
- 挂盘公司: Freeman Real Estate Ltd., Brokerage - Disclaimer: The information contained in this listing has not been verified by Freeman Real Estate Ltd., Brokerage and should be verified by the buyer.

