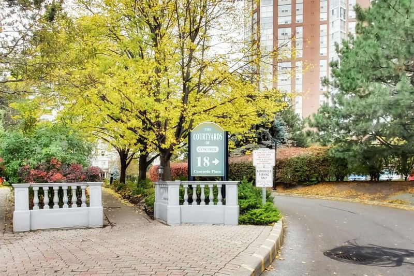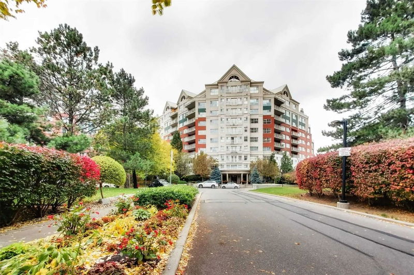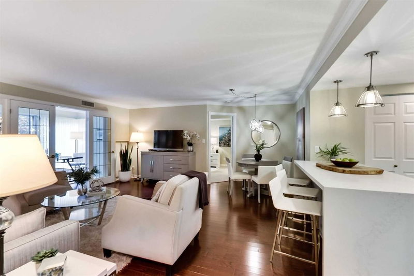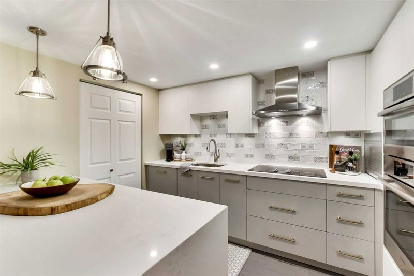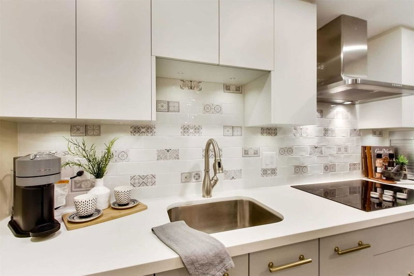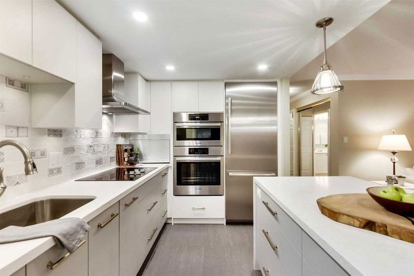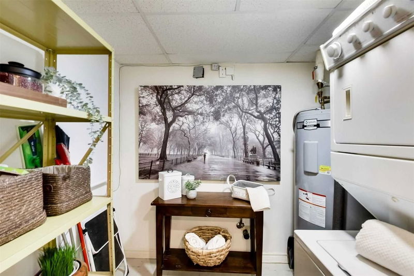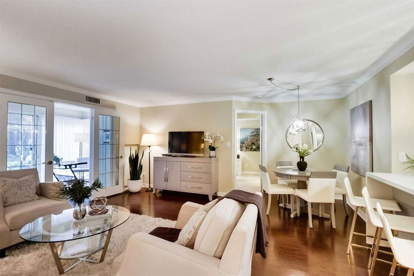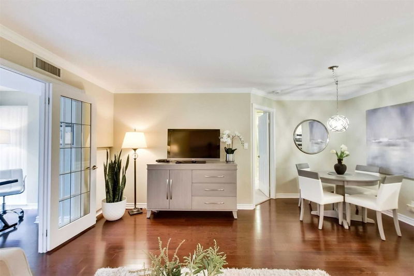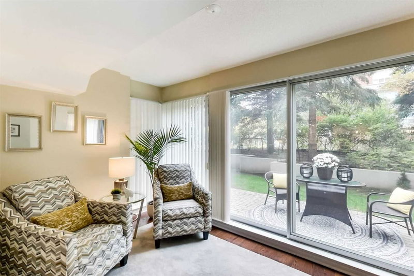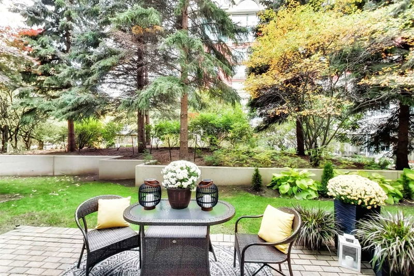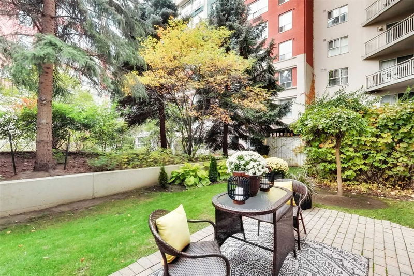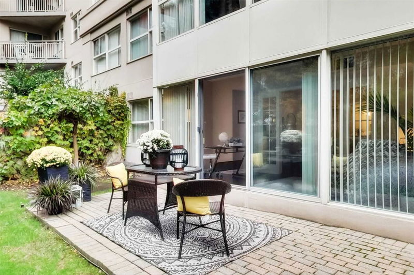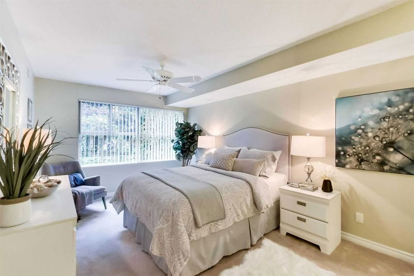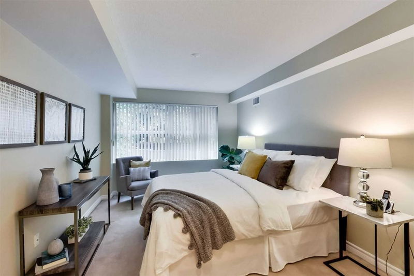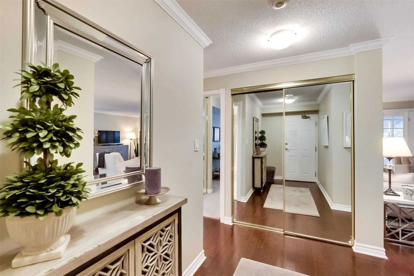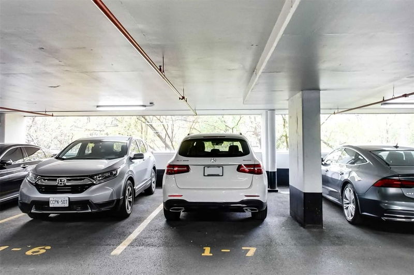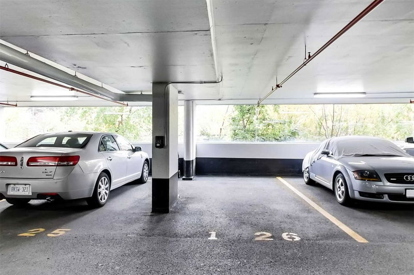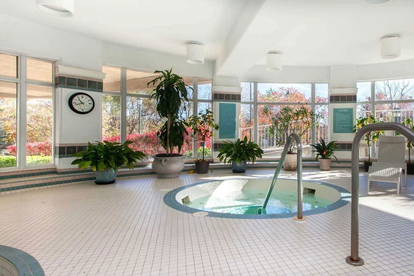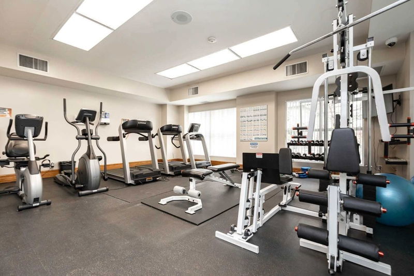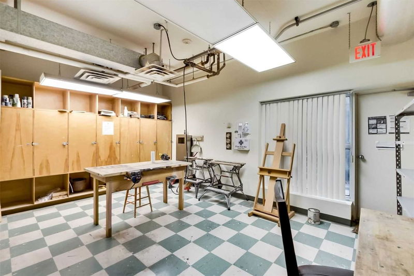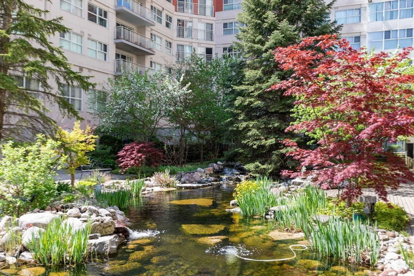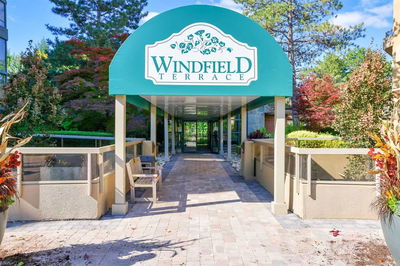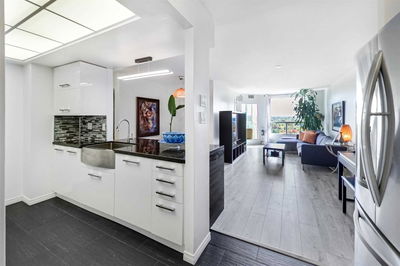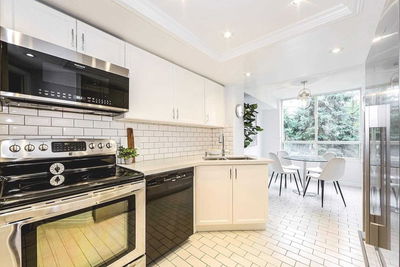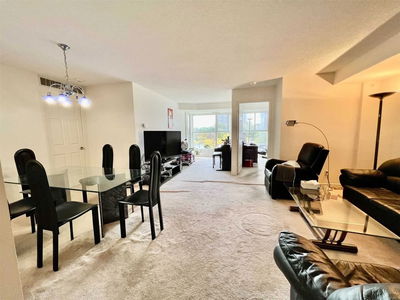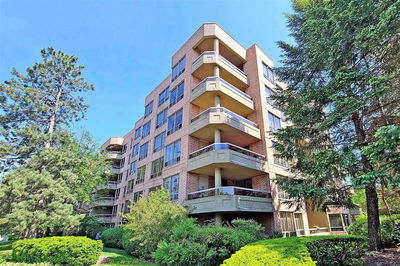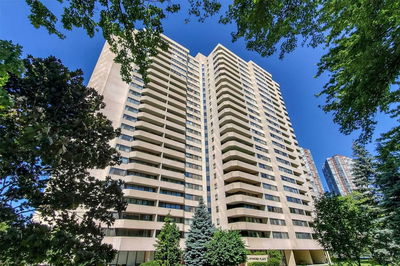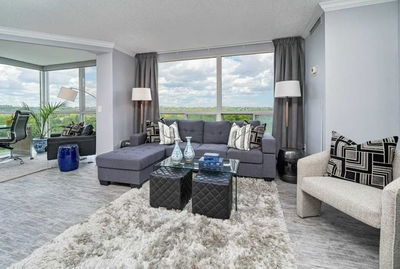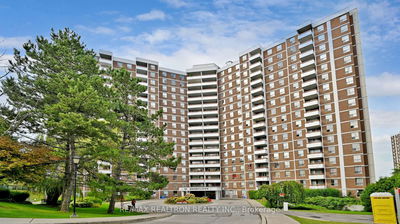Welcome Home To The Desirable Courtyards Of Concorde And Enjoy The Wonderful Lifestyle This 5 Star Building Offers! Approximately 1250 Sq Ft Of Living Space. This Convenient Split Bedroom Plan Located On The First Floor For Easy Access, Features; 2 Bedrooms, 2 Bathrooms, Separate Solarium, A Spacious Patio W/Gas Bbq Hookup & Water, Locker+ Bonus 2 Parking Spots On The Same Floor As Your Suite, What Could Be Better! 2017 Renovations Include A Gorgeous, Fully Equipped Kitchen W/Top-Of-The-Line Stainless Steel Appliances, Quartz Countertops, Spacious Breakfast Bar & Engineered Hardwood Floors In Living Room, Dining Room & Solarium. Other Notables Include: Oversized Pantry/Laundry Area Off Kitchen W/Lots Of Storage Space, 2 Generous Sized Bedrooms, Suitable For Any King Size Bed & A Primary Suite Offering Ample His & Hers Closets & A 3Pc Ensuite Bath. Situated In A Boutique Style, Pet Friendly Building W/Saline Pool, Whirlpool,Gym,Tennis Crts,Billiards,Card & Party Rms,Bike Rms,Dog Run....
详情
- 上市时间: Friday, October 21, 2022
- 3D看房: View Virtual Tour for 108-18 Concorde Place
- 城市: Toronto
- 社区: Banbury-Don Mills
- 详细地址: 108-18 Concorde Place, Toronto, M3C3T9, Ontario, Canada
- 客厅: Open Concept, Combined W/Dining, Hardwood Floor
- 厨房: Renovated, Breakfast Bar, Quartz Counter
- 挂盘公司: Re/Max Hallmark Realty Ltd., Brokerage - Disclaimer: The information contained in this listing has not been verified by Re/Max Hallmark Realty Ltd., Brokerage and should be verified by the buyer.

