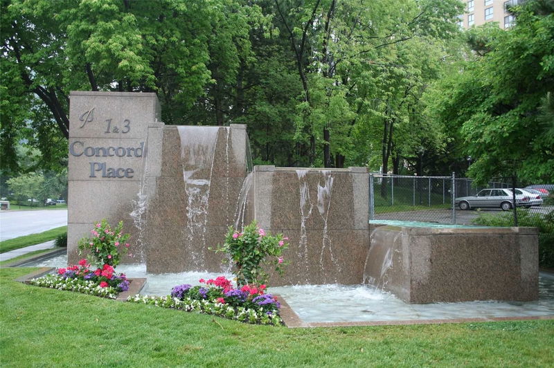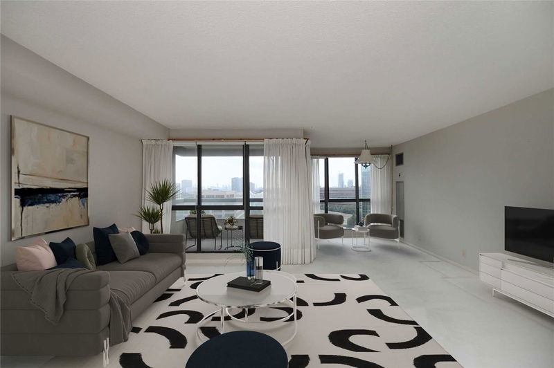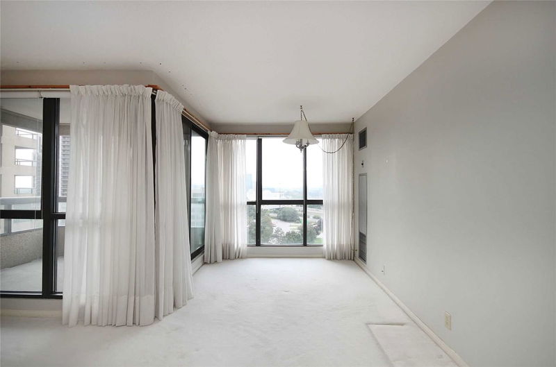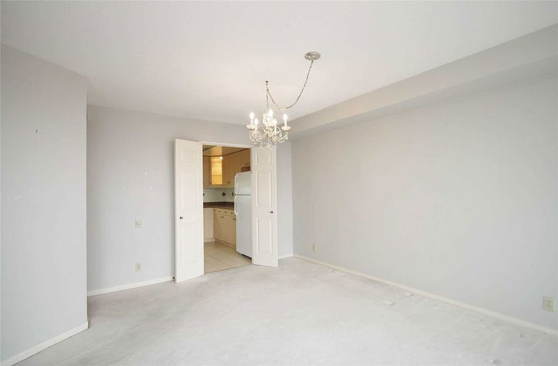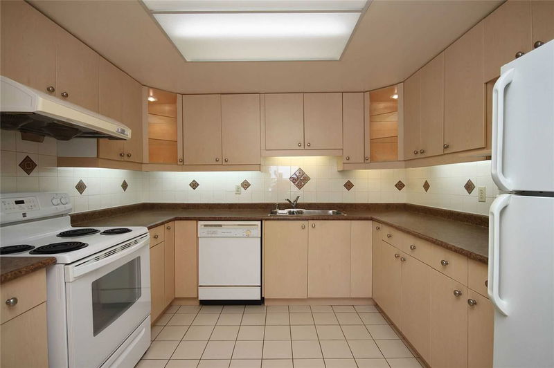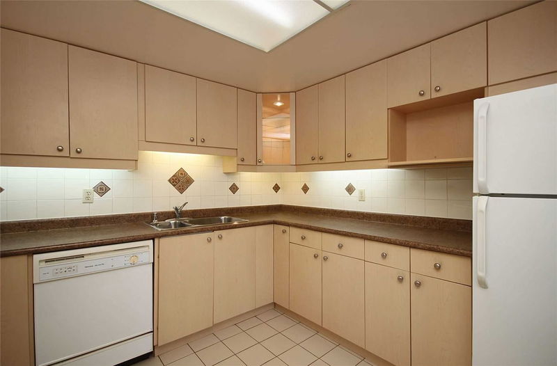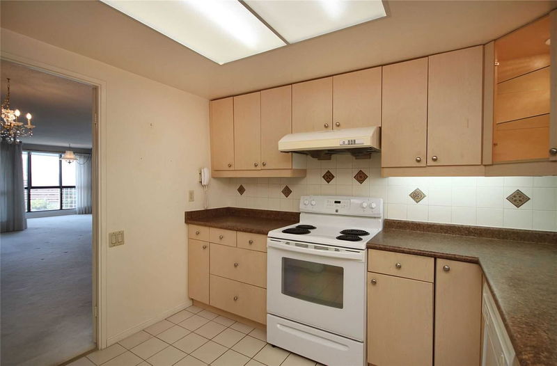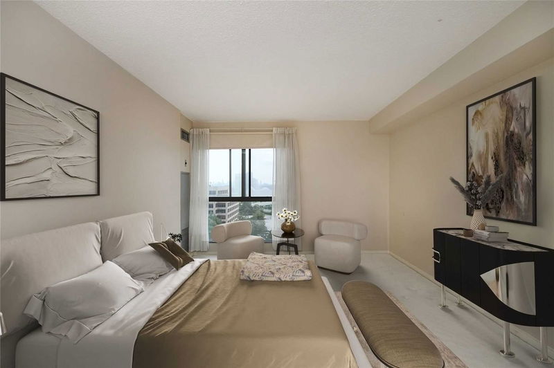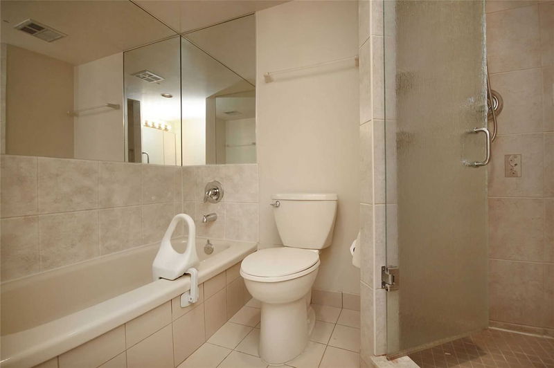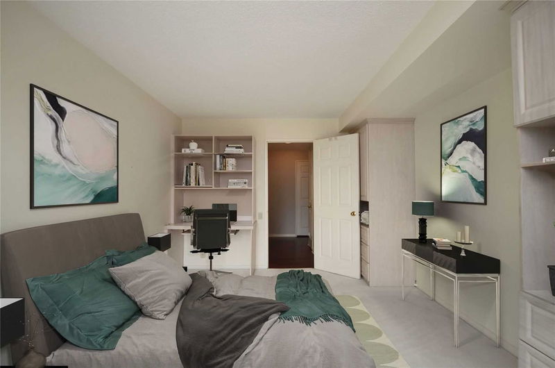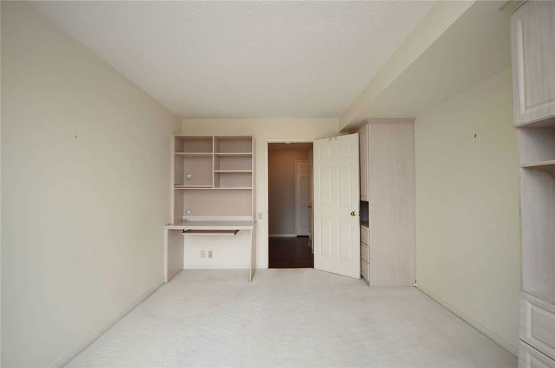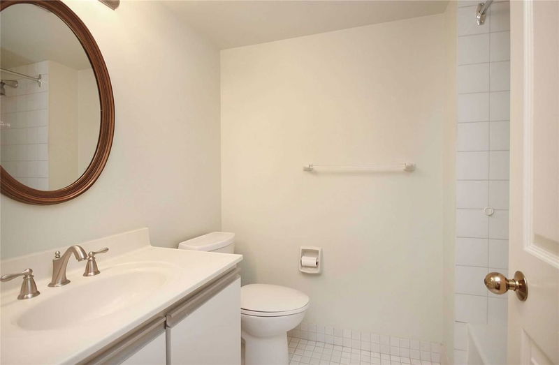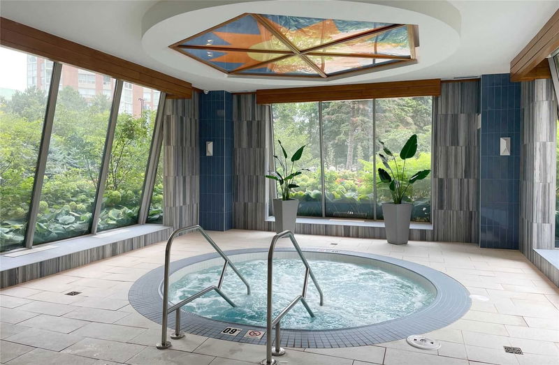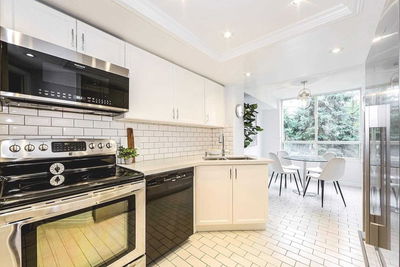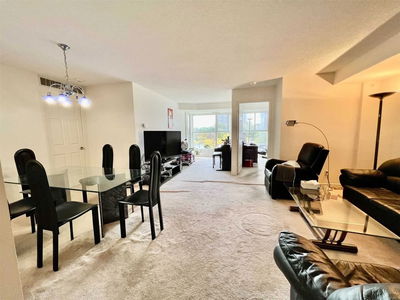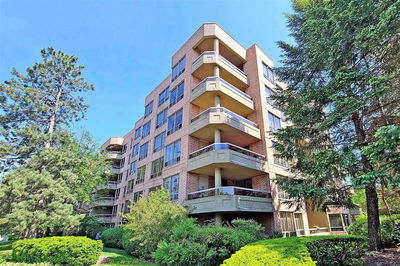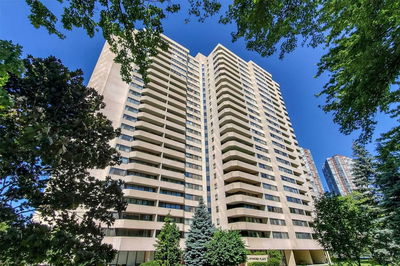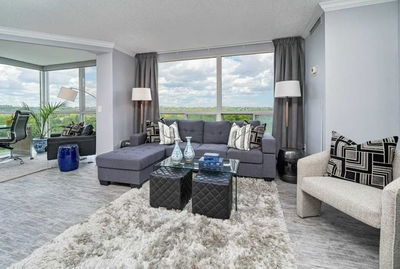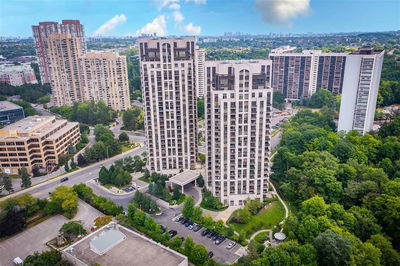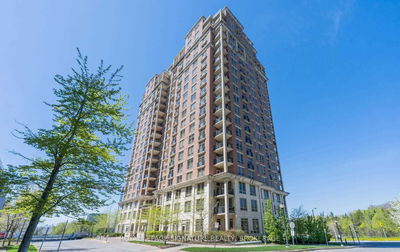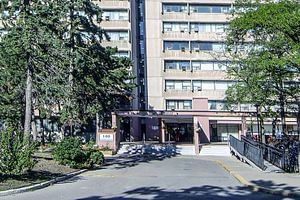Super Spacious With Floor-To-Ceiling Windows Showing Off The Incredible South West Views. A Beautifully Designed Floor Plan, With A Wonderful Formal Dining Room. An Open Concept Super Size Living Room, Even Both Bedrooms Are Great Sizes Too! Stay Fit With The Most Amazing Recreation Facilities In Toronto; Including Tennis And Squash Courts And A Super Size Indoor Pool. You Will Be Delighted With The Wonderful Greenbelt That Surrounds The Area With Walking/Biking Trails. Nature Is Everywhere So Is Transportation, The 401 And The Dvp. The New Lrt Is Steps Away. Come, Make This Address Your New Home!
详情
- 上市时间: Wednesday, October 12, 2022
- 3D看房: View Virtual Tour for 1101-3 Concorde Place
- 城市: Toronto
- 社区: Banbury-Don Mills
- 详细地址: 1101-3 Concorde Place, Toronto, M3C3K7, Ontario, Canada
- 客厅: W/O To Balcony, Sw View, Open Concept
- 厨房: Ceramic Back Splash, Ceramic Floor
- 挂盘公司: Royal Lepage Signature Realty, Brokerage - Disclaimer: The information contained in this listing has not been verified by Royal Lepage Signature Realty, Brokerage and should be verified by the buyer.

