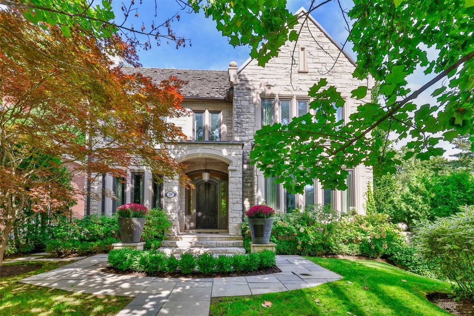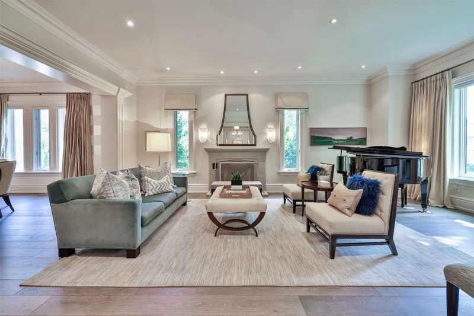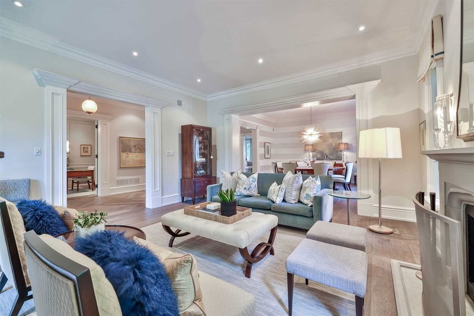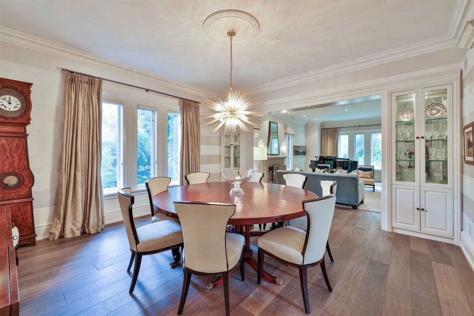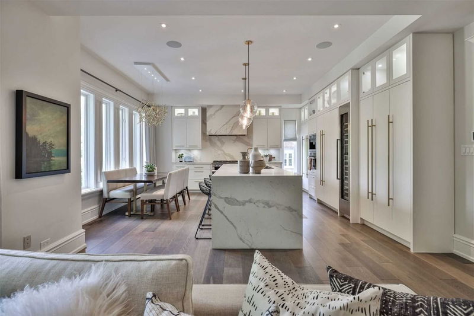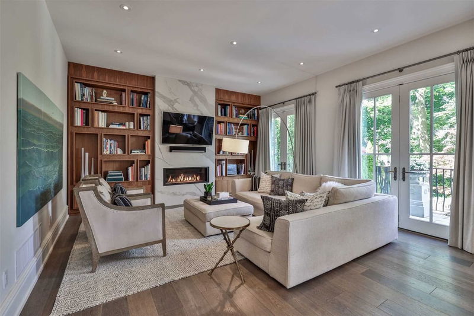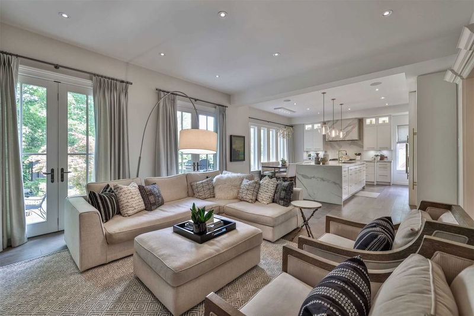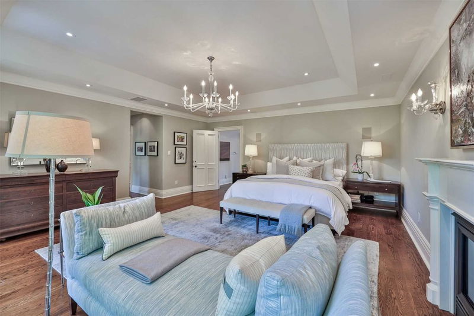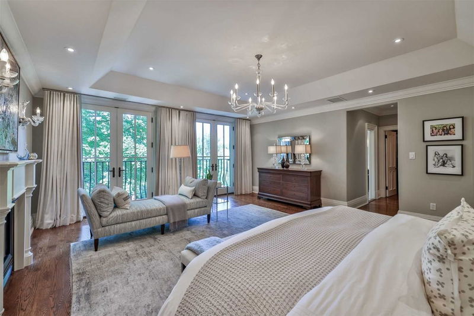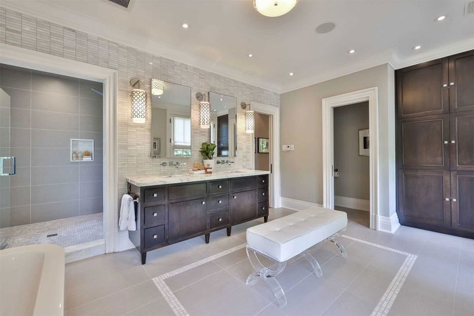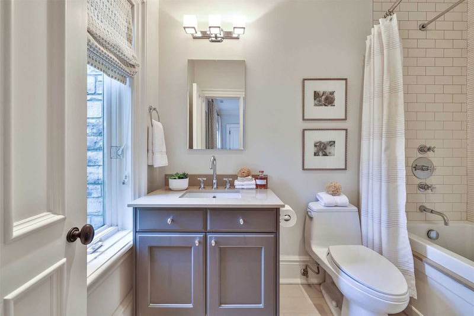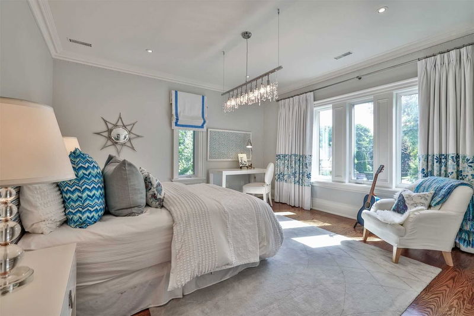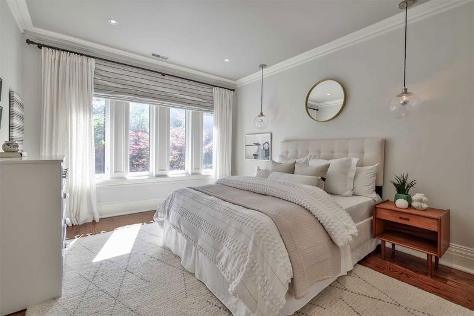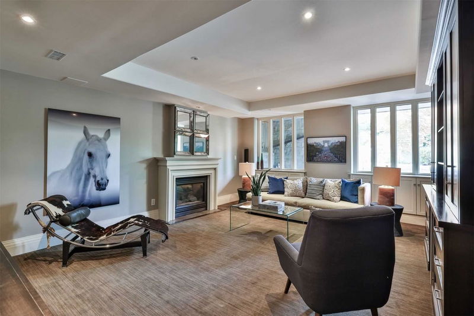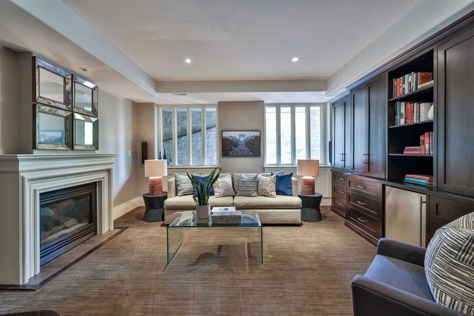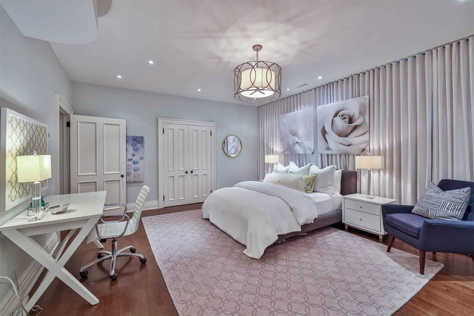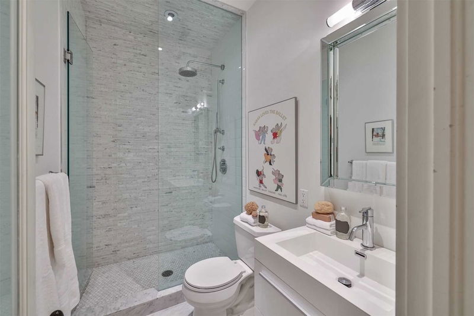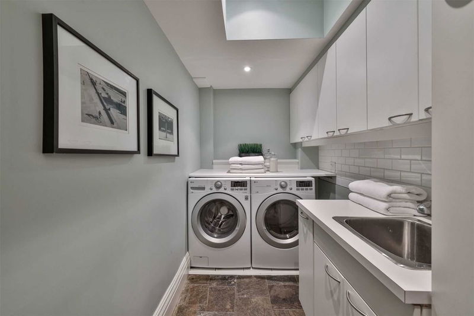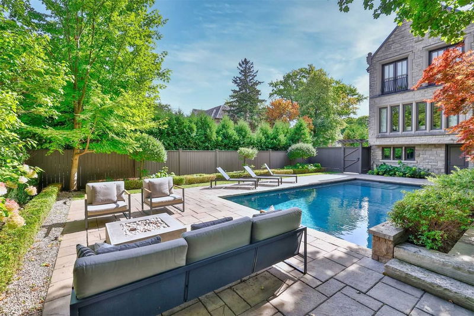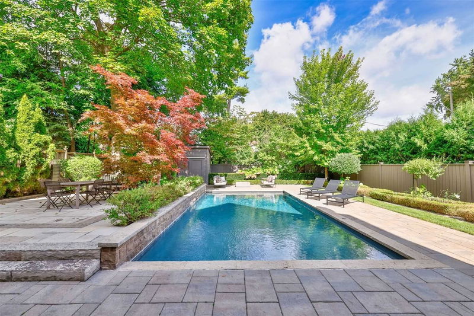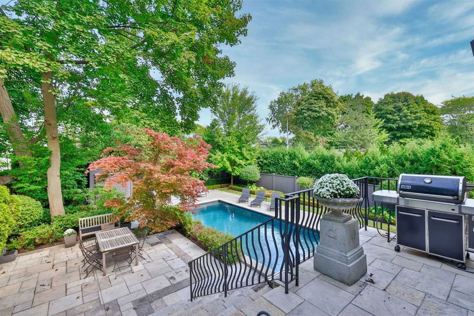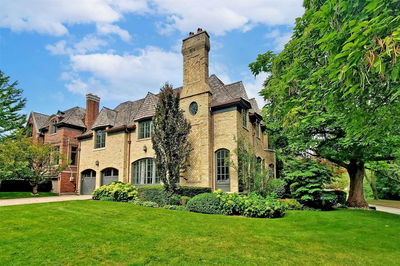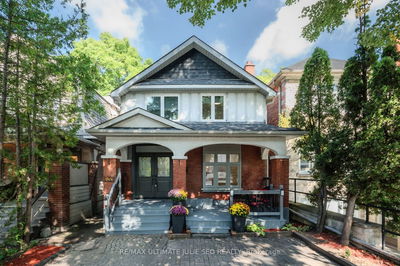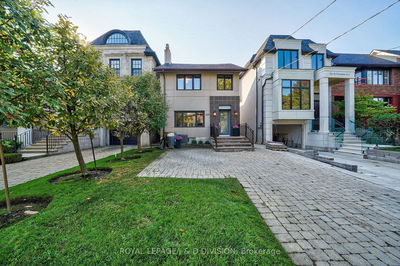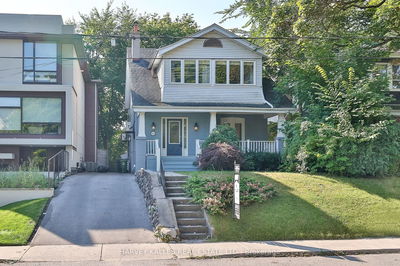This Spectacular Residence Located In Upscale Lawrence Park Features A Stunning Main Floor Renovation By "Studio H Designs" Including Contemporary Chef's Kitchen With Eat-In Dining, Family Room With Linear Fireplace, Private & Updated Office W/ Fireplace, New Wood Flooring, New Front Windows, New Ridley French Doors & Modern Lighting. The Grand Principal Rooms Are Perfect For Formal Entertaining & The Renovated Kitchen & Family Room Space Overlooking The Meticulously Landscaped Yard & Pool Provide A Relaxing Gathering Place For Casual Family Living. The 2nd Level W/ High End Finishes Thruout Has 4 Spacious Bedrooms Each With An Ensuite. The Private Backyard Oasis Is A Perfect Backdrop For "Al Fresco" Dining & Entertaining With New "Todd" Salt Water Pool W/Water Feature, Stone Terrace & Outdoor Speakers/Lighting/Landscaping By "Artistic Gardens". A Built-In 2 Car Garage & Double Driveway Provides 5 Car Parking Making This A Truly Unique Offering For The Most Discerning Buyer
详情
- 上市时间: Wednesday, September 21, 2022
- 3D看房: View Virtual Tour for 230 St Leonard's Avenue
- 城市: Toronto
- 社区: Bridle Path-Sunnybrook-York Mills
- 交叉路口: West Of Mildenhall
- 详细地址: 230 St Leonard's Avenue, Toronto, M4N1K7, Ontario, Canada
- 客厅: Fireplace, Bay Window, Hardwood Floor
- 厨房: Renovated, Centre Island, O/Looks Pool
- 家庭房: Gas Fireplace, B/I Bookcase, W/O To Pool
- 挂盘公司: Chestnut Park Real Estate Limited, Brokerage - Disclaimer: The information contained in this listing has not been verified by Chestnut Park Real Estate Limited, Brokerage and should be verified by the buyer.

