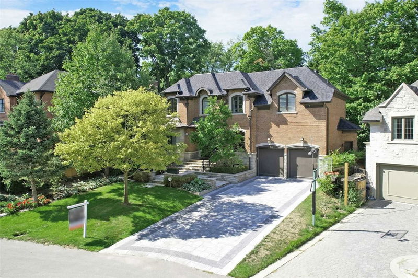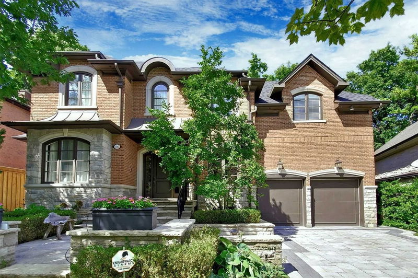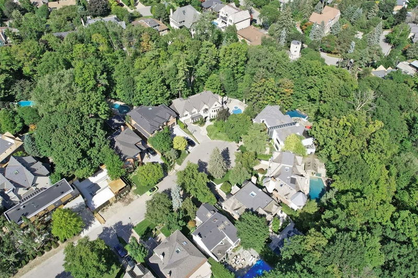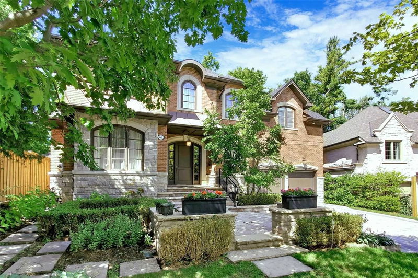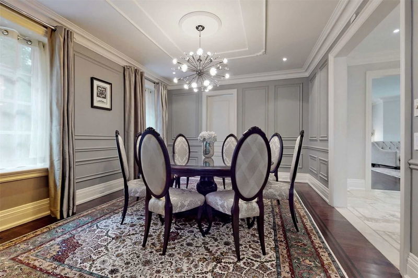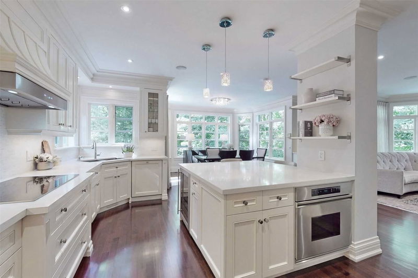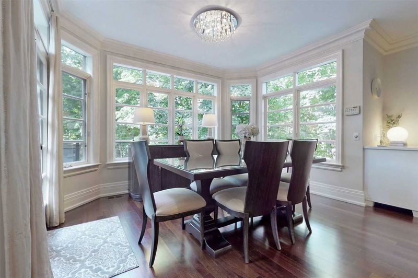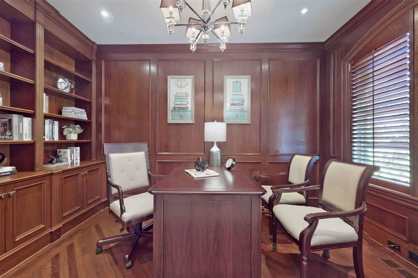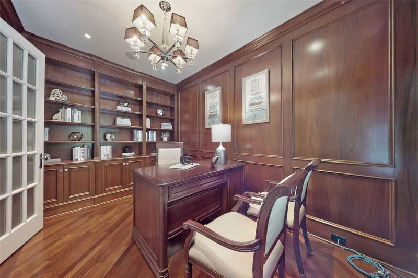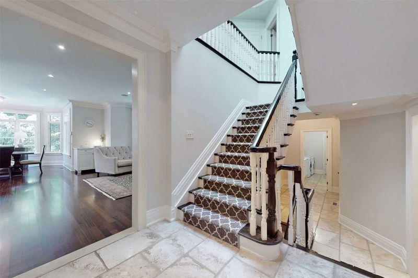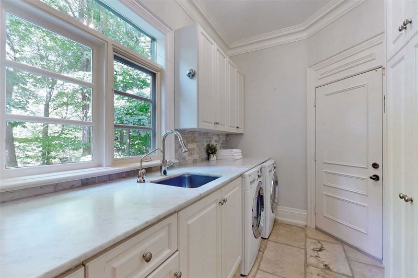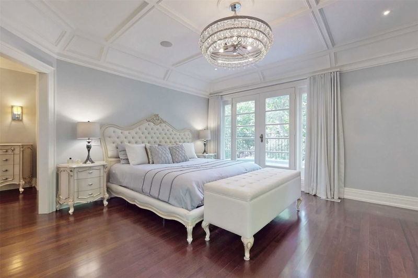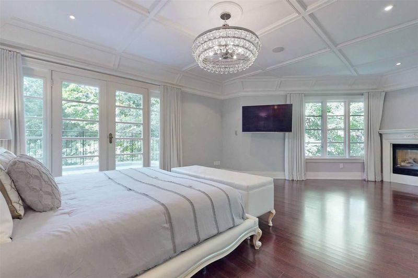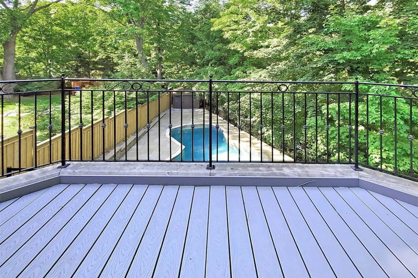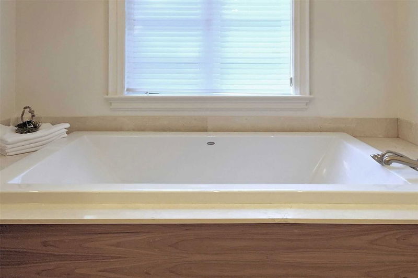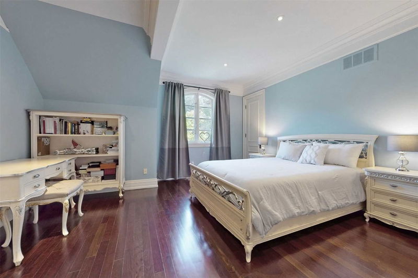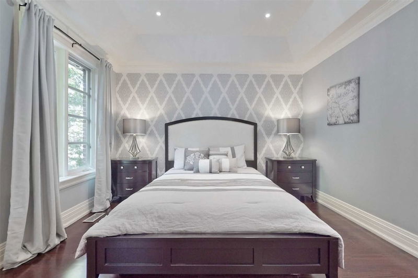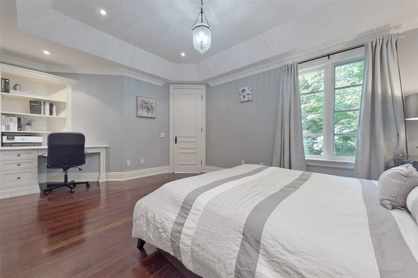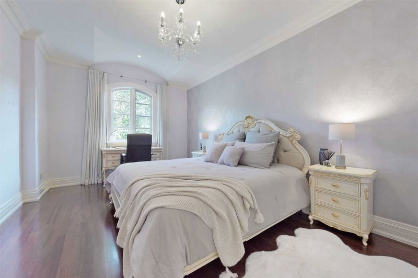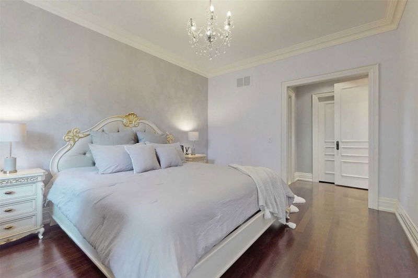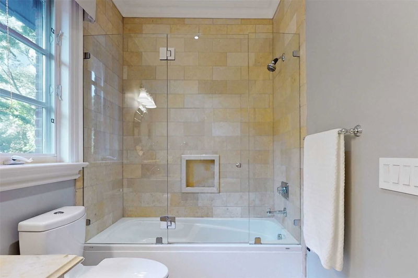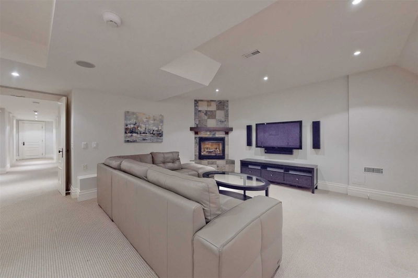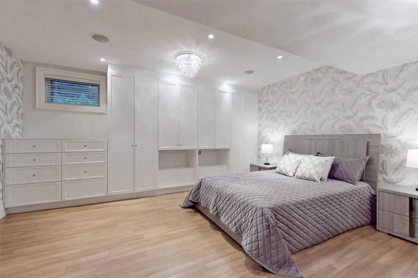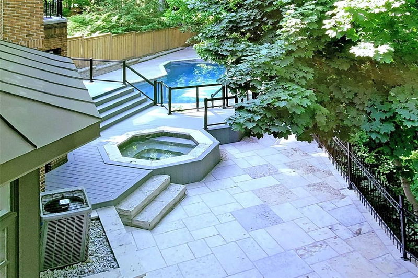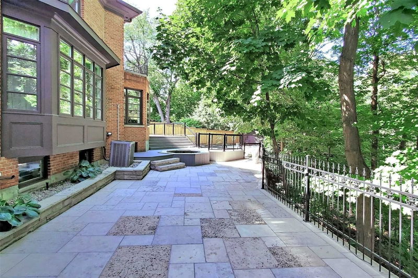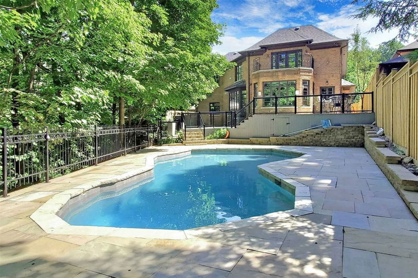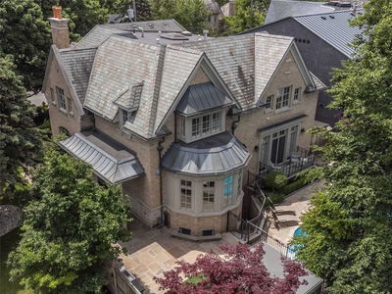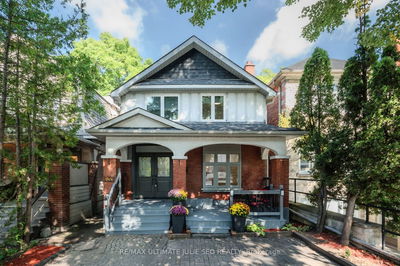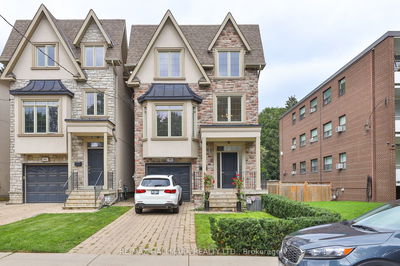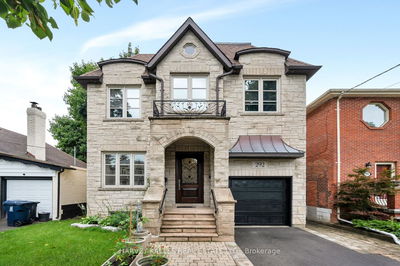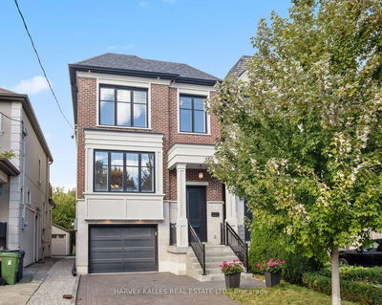A Rare Offering In Lawrence Park. This Custom Built Residence Is Situated On A Desirable Cul-De-Sac & Set On A Beautiful Ravine Lot. No Detail Overlooked In The Design & Craftsmanship Of This Fabulous Family Home.Over 200K Spent On Improvement, An Entertainer's Dream With Generous Principal Rooms & Private Backyard Oasis With Pool. Numerous Updates Incl. Gorgeous Open Concept Kitchen, Rich Panelled Study, Luxurious Spa-Like 7Pc Master Ensuite Bath & More. Approx. 4,200 Sf + 2,060 Sf Bsmt
详情
- 上市时间: Tuesday, August 30, 2022
- 3D看房: View Virtual Tour for 66 Blyth Hill Road
- 城市: Toronto
- 社区: Bridle Path-Sunnybrook-York Mills
- 交叉路口: Mt. Pleasant/ Blythwood
- 详细地址: 66 Blyth Hill Road, Toronto, M4N3L8, Ontario, Canada
- 客厅: Bay Window, Combined W/Dining, French Doors
- 厨房: W/O To Ravine, Eat-In Kitchen, Combined W/Family
- 家庭房: Gas Fireplace, B/I Bookcase, O/Looks Ravine
- 挂盘公司: Century 21 King`S Quay Real Estate Inc., Brokerage - Disclaimer: The information contained in this listing has not been verified by Century 21 King`S Quay Real Estate Inc., Brokerage and should be verified by the buyer.

